Bath with Medium Tone Wood Cabinets and a Wall-Mount Toilet Ideas
Refine by:
Budget
Sort by:Popular Today
1 - 20 of 1,150 photos
Item 1 of 4

Reagen Taylor
Inspiration for a small 1950s master white tile and ceramic tile medium tone wood floor bathroom remodel in Portland with flat-panel cabinets, medium tone wood cabinets, a wall-mount toilet, white walls, a vessel sink and quartz countertops
Inspiration for a small 1950s master white tile and ceramic tile medium tone wood floor bathroom remodel in Portland with flat-panel cabinets, medium tone wood cabinets, a wall-mount toilet, white walls, a vessel sink and quartz countertops
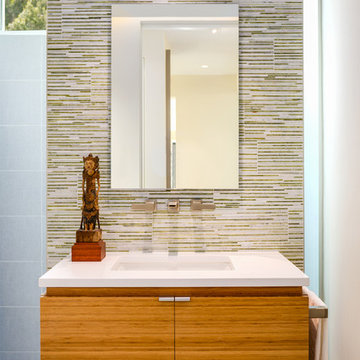
Example of a mid-sized trendy kids' multicolored tile and glass tile concrete floor, gray floor and single-sink bathroom design in Other with flat-panel cabinets, medium tone wood cabinets, white walls, an undermount sink, quartz countertops, white countertops, a wall-mount toilet and a floating vanity
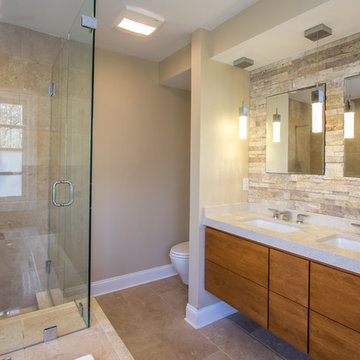
Anna Zagorodna
Bathroom - mid-sized contemporary master porcelain tile and beige tile porcelain tile bathroom idea in Richmond with an undermount sink, flat-panel cabinets, medium tone wood cabinets, quartz countertops, a wall-mount toilet and beige walls
Bathroom - mid-sized contemporary master porcelain tile and beige tile porcelain tile bathroom idea in Richmond with an undermount sink, flat-panel cabinets, medium tone wood cabinets, quartz countertops, a wall-mount toilet and beige walls
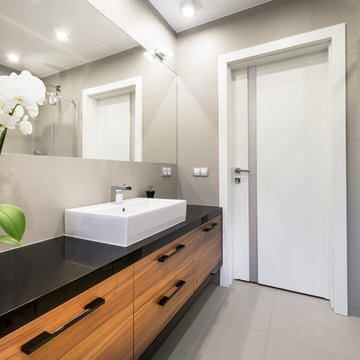
Modern bathroom remodel with floating wall cabinet in Gum wood veneer. Sliding barn door shower.
Doorless shower - small modern 3/4 gray tile and porcelain tile porcelain tile doorless shower idea in San Diego with a vessel sink, flat-panel cabinets, medium tone wood cabinets, quartz countertops, a wall-mount toilet and gray walls
Doorless shower - small modern 3/4 gray tile and porcelain tile porcelain tile doorless shower idea in San Diego with a vessel sink, flat-panel cabinets, medium tone wood cabinets, quartz countertops, a wall-mount toilet and gray walls
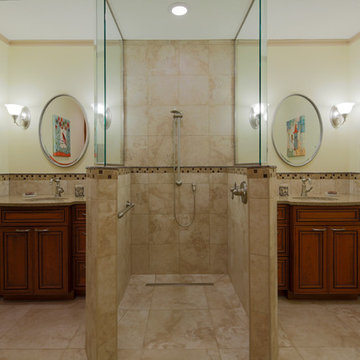
Cherry his and hers vanities flank a curved tile and glass accessible shower.
Brian McLernon Photography
Example of a mid-sized classic master porcelain tile porcelain tile walk-in shower design in Charleston with an undermount sink, recessed-panel cabinets, medium tone wood cabinets, quartz countertops, a wall-mount toilet and yellow walls
Example of a mid-sized classic master porcelain tile porcelain tile walk-in shower design in Charleston with an undermount sink, recessed-panel cabinets, medium tone wood cabinets, quartz countertops, a wall-mount toilet and yellow walls
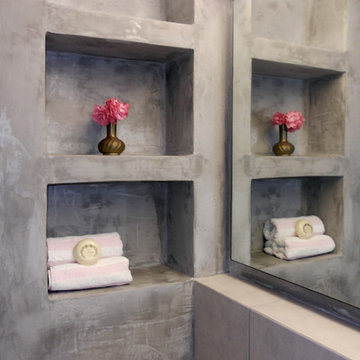
Continuing the concrete in creating built-in shelving.
Corner shower - mid-sized modern 3/4 gray tile and porcelain tile porcelain tile corner shower idea in New York with an integrated sink, flat-panel cabinets, medium tone wood cabinets, concrete countertops, a wall-mount toilet and gray walls
Corner shower - mid-sized modern 3/4 gray tile and porcelain tile porcelain tile corner shower idea in New York with an integrated sink, flat-panel cabinets, medium tone wood cabinets, concrete countertops, a wall-mount toilet and gray walls
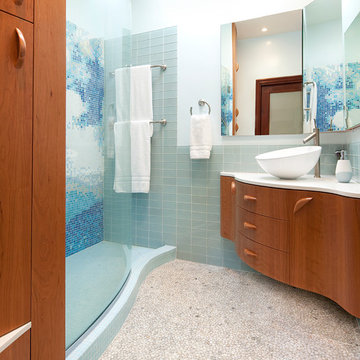
Two years after doing the kitchen we took on the bathrooms. This phase of the project was done by MAR Contractors.
Cabinetry is by Leo Costa.
Tile by Global Tile.
Photo by Eric Rorer
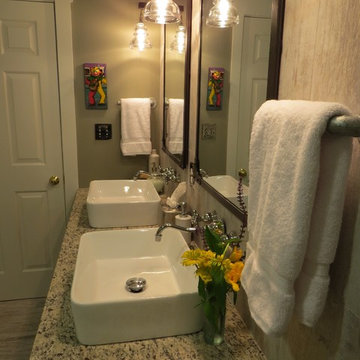
Photos by Robin Amorello, CKD CAPS
Example of a mid-sized eclectic multicolored tile and porcelain tile porcelain tile tub/shower combo design in Portland Maine with a vessel sink, flat-panel cabinets, medium tone wood cabinets, granite countertops, a wall-mount toilet and gray walls
Example of a mid-sized eclectic multicolored tile and porcelain tile porcelain tile tub/shower combo design in Portland Maine with a vessel sink, flat-panel cabinets, medium tone wood cabinets, granite countertops, a wall-mount toilet and gray walls
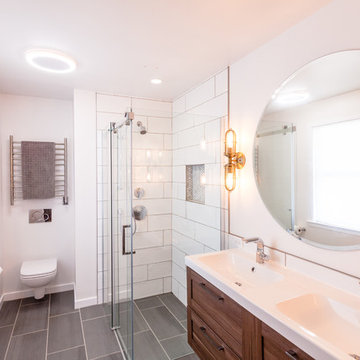
Nick King
Bathroom - mid-sized modern master white tile and ceramic tile ceramic tile and gray floor bathroom idea in Other with shaker cabinets, medium tone wood cabinets, a wall-mount toilet, white walls and an integrated sink
Bathroom - mid-sized modern master white tile and ceramic tile ceramic tile and gray floor bathroom idea in Other with shaker cabinets, medium tone wood cabinets, a wall-mount toilet, white walls and an integrated sink
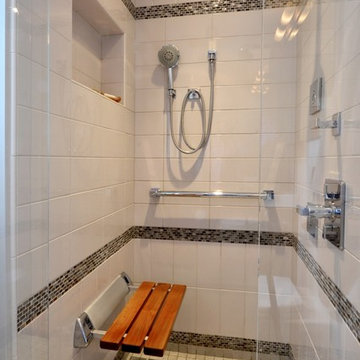
Gregg Krogstad
Alcove shower - small modern 3/4 gray tile and ceramic tile porcelain tile alcove shower idea in Seattle with flat-panel cabinets, medium tone wood cabinets, a wall-mount toilet, gray walls and a wall-mount sink
Alcove shower - small modern 3/4 gray tile and ceramic tile porcelain tile alcove shower idea in Seattle with flat-panel cabinets, medium tone wood cabinets, a wall-mount toilet, gray walls and a wall-mount sink
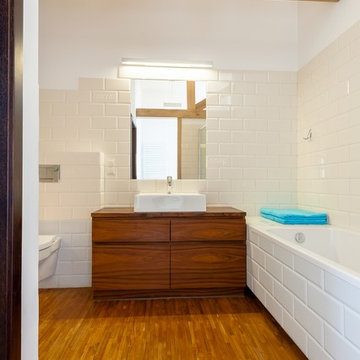
Our commitment to quality construction, together with a high degree of client responsiveness and integrity, has earned Cielo Construction Company the reputation of contractor of choice for private and public agency projects alike. The loyalty of our clients, most with whom we have been doing business for many years, attests to the company's pride in customer satisfaction.
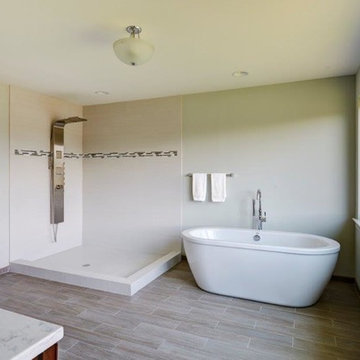
Mid-sized trendy master beige tile, blue tile, brown tile, gray tile, white tile and porcelain tile porcelain tile and brown floor bathroom photo in Baltimore with recessed-panel cabinets, medium tone wood cabinets, a wall-mount toilet, white walls, an undermount sink and granite countertops
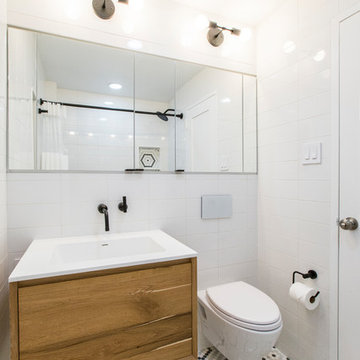
Paulina Hospod
Example of a mid-sized trendy master white tile and porcelain tile marble floor and multicolored floor bathroom design in New York with flat-panel cabinets, medium tone wood cabinets, a wall-mount toilet, white walls, a wall-mount sink, solid surface countertops and white countertops
Example of a mid-sized trendy master white tile and porcelain tile marble floor and multicolored floor bathroom design in New York with flat-panel cabinets, medium tone wood cabinets, a wall-mount toilet, white walls, a wall-mount sink, solid surface countertops and white countertops

photos by Pedro Marti
This large light-filled open loft in the Tribeca neighborhood of New York City was purchased by a growing family to make into their family home. The loft, previously a lighting showroom, had been converted for residential use with the standard amenities but was entirely open and therefore needed to be reconfigured. One of the best attributes of this particular loft is its extremely large windows situated on all four sides due to the locations of neighboring buildings. This unusual condition allowed much of the rear of the space to be divided into 3 bedrooms/3 bathrooms, all of which had ample windows. The kitchen and the utilities were moved to the center of the space as they did not require as much natural lighting, leaving the entire front of the loft as an open dining/living area. The overall space was given a more modern feel while emphasizing it’s industrial character. The original tin ceiling was preserved throughout the loft with all new lighting run in orderly conduit beneath it, much of which is exposed light bulbs. In a play on the ceiling material the main wall opposite the kitchen was clad in unfinished, distressed tin panels creating a focal point in the home. Traditional baseboards and door casings were thrown out in lieu of blackened steel angle throughout the loft. Blackened steel was also used in combination with glass panels to create an enclosure for the office at the end of the main corridor; this allowed the light from the large window in the office to pass though while creating a private yet open space to work. The master suite features a large open bath with a sculptural freestanding tub all clad in a serene beige tile that has the feel of concrete. The kids bath is a fun play of large cobalt blue hexagon tile on the floor and rear wall of the tub juxtaposed with a bright white subway tile on the remaining walls. The kitchen features a long wall of floor to ceiling white and navy cabinetry with an adjacent 15 foot island of which half is a table for casual dining. Other interesting features of the loft are the industrial ladder up to the small elevated play area in the living room, the navy cabinetry and antique mirror clad dining niche, and the wallpapered powder room with antique mirror and blackened steel accessories.

Mid-sized 1950s master black and white tile and slate tile porcelain tile, black floor and double-sink bathroom photo in Austin with flat-panel cabinets, medium tone wood cabinets, a wall-mount toilet, white walls, an undermount sink, quartz countertops, a hinged shower door, white countertops and a built-in vanity
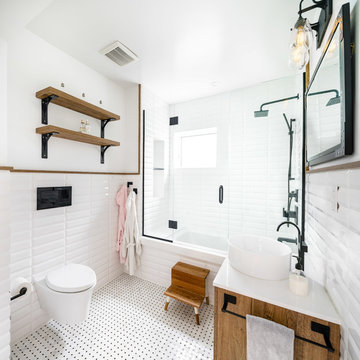
Tub/shower combo - mid-sized scandinavian white tile and porcelain tile porcelain tile and single-sink tub/shower combo idea in New York with medium tone wood cabinets, a wall-mount toilet, white walls, a vessel sink, quartz countertops, a hinged shower door, white countertops, a niche and a freestanding vanity
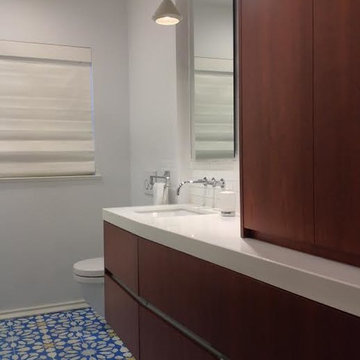
Philip Rudick, Architect, of Urban Kitchens and Baths, Austin, Texas designed this bath remodel
This small bath remodel was difficult to photograph because of its size. In reality you can appreciate the innovative space enhancing design effect of floating vanity cabinet and wall hung Toto toilet. Add in the frameless glass shower and the room feels much bigger than it was previously. the vanity features angled cabinets.
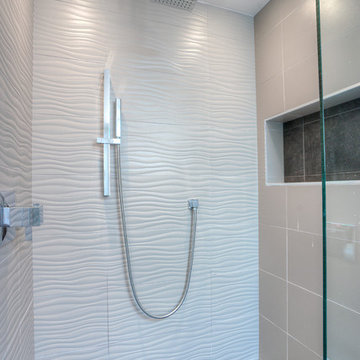
The mid century contemporary home was taken down to the studs. Phase 1 of this project included remodeling the kitchen, enlarging the laundry room, remodeling two guest bathrooms, addition of LED lighting, ultra glossy epoxy flooring, adding custom anodized exterior doors and adding custom cumaru siding. The kitchen includes high gloss cabinets, quartz countertops and a custom glass back splash. The bathrooms include free floating thermafoil cabinetry, quartz countertops and wall to wall tile. This house turned out incredible.
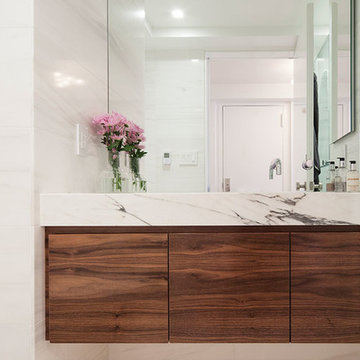
A custom wall mounted vanity with light below makes the space feel larger. A wall mounted toilet and standing shower flank the vanity. A thick stone countertop give the space a sense of luxury while not braking the bank.
Bath with Medium Tone Wood Cabinets and a Wall-Mount Toilet Ideas
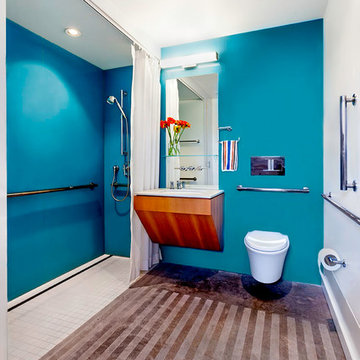
RAS Photography
Inspiration for a mid-sized contemporary master white tile doorless shower remodel in Baltimore with medium tone wood cabinets, a wall-mount toilet, blue walls and an undermount sink
Inspiration for a mid-sized contemporary master white tile doorless shower remodel in Baltimore with medium tone wood cabinets, a wall-mount toilet, blue walls and an undermount sink
1







