Bath Ideas
Refine by:
Budget
Sort by:Popular Today
1 - 20 of 3,106 photos
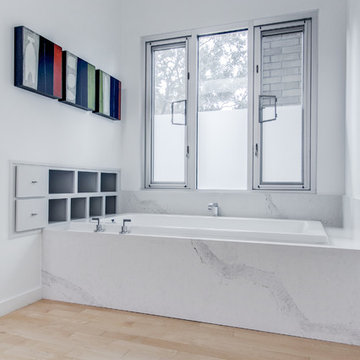
We love a good bathroom success story! The original state of this bathroom had good, modern bones, but needed new finishes. Without changing the great layout it already had, we managed to give this space a brand new look! The main goal of the space was to replace the orange hues with more updated tones, resulting in a more balanced look (there is no denying the orange needed to go!). So, before we dig into the new space, take a look at how it was before:
Cabinets
Replacing the door and drawer fronts was a major step to creating a new look to the space. We replaced the orange stained door and drawer fronts with new ones having a grey painted finish. This instantly brightened up the space! It’s amazing what a new color can do to a room.
Countertop
We love using quartz in bathroom spaces, and all spaces really! But especially in bathrooms because of its non-porous qualities which means it can handle splashes of water like no other. This is why we have it as the countertop on the vanity, the tub deck, and also tub surround. There is no denying the finish of this quartz is what makes this space pop. This is a 3cm Caesarstone in a finish of Calcutta Nuvo. It has lovely marble-like markings and we love the effect it has on the tub surround.
Although this space did not include any major renovation, we still achieved a space with a major new look. Don’t underestimate the power of new finishes!
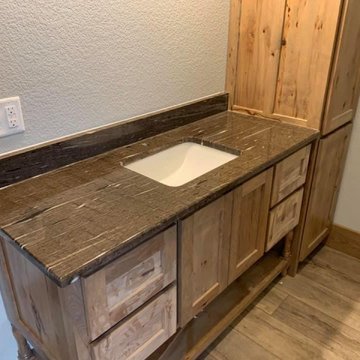
This is a beautiful modern farmhouse concept with Light stained natural cabinets. The countertops are an AMAZING Cygnus Granite from Brazil. This kitchen is the perfect blend of Western Farmhouse and Modern-Chic.
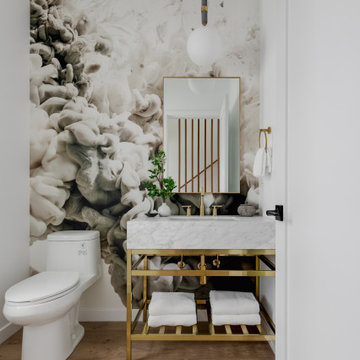
Small transitional light wood floor, single-sink and wallpaper bathroom photo in Los Angeles with open cabinets, white cabinets, a one-piece toilet, a console sink, marble countertops, gray countertops and a freestanding vanity

Suzanna Scott Photography
Inspiration for a mid-sized scandinavian white tile light wood floor powder room remodel in Los Angeles with furniture-like cabinets, black cabinets, a one-piece toilet, white walls, an undermount sink, quartz countertops and black countertops
Inspiration for a mid-sized scandinavian white tile light wood floor powder room remodel in Los Angeles with furniture-like cabinets, black cabinets, a one-piece toilet, white walls, an undermount sink, quartz countertops and black countertops
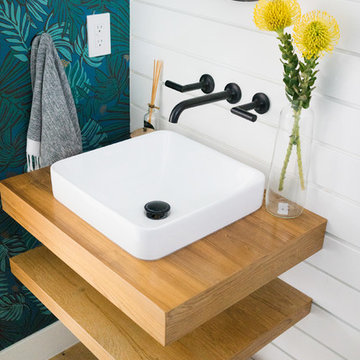
Lane Dittoe Photographs
[FIXE] design house interors
Mid-sized 1960s light wood floor powder room photo in Orange County with light wood cabinets, white walls, a vessel sink and wood countertops
Mid-sized 1960s light wood floor powder room photo in Orange County with light wood cabinets, white walls, a vessel sink and wood countertops

Inspiration for a mid-sized transitional light wood floor powder room remodel in Nashville with flat-panel cabinets, medium tone wood cabinets, a two-piece toilet, green walls, an undermount sink, quartz countertops and white countertops

Mid-sized transitional master white tile and porcelain tile light wood floor and beige floor bathroom photo in Chicago with recessed-panel cabinets, white cabinets, a two-piece toilet, a drop-in sink, soapstone countertops and gray walls
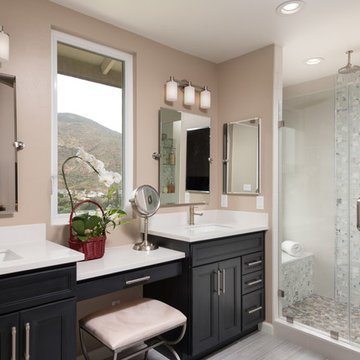
This San Carlos transformation features a Starmark maple corona villa black finish vanity with Piedrafina glacier white counter tops. The pre-primed colonial style baseboards tie together the vanity with the double-head shower with a bench seat. The shower features Schuler waterproofing emseer flat Venetian pebble floors and Lucente stone pattern blend wall. Photos by Scott Basile.

Bathroom - mid-sized transitional kids' beige tile and marble tile light wood floor and beige floor bathroom idea in Phoenix with shaker cabinets, brown cabinets, a one-piece toilet, beige walls, an undermount sink, quartz countertops, a hinged shower door and black countertops
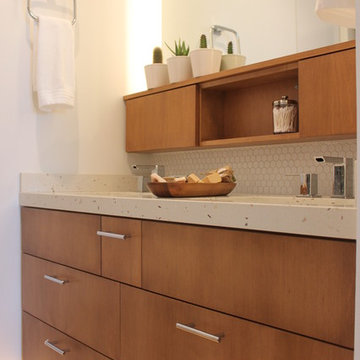
KRS
Have you ever dreamt about your pie in the sky home? Well I have! That is, our wonderful client’s dream home. It includes a place with 72-degree weather everyday, a wondrous view of a harbor, a walkable city & with clean, modern accommodations. And voilà… a penthouse flat in downtown San Diego by the bay. We stripped away the cheap 80’s rental finishes, opened things up to bring in the sunshine, added new flooring, kitchen, bathrooms, a fireplace refresh and modern furniture for a little slice of heaven and comfort. Don't tell anyone, but there’s even a Lazy Boy chair in there!
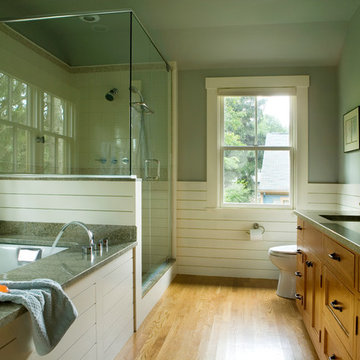
Eric Roth Photography
Mid-sized minimalist master light wood floor double shower photo in Boston with an undermount tub, an undermount sink, shaker cabinets, light wood cabinets, green walls and a one-piece toilet
Mid-sized minimalist master light wood floor double shower photo in Boston with an undermount tub, an undermount sink, shaker cabinets, light wood cabinets, green walls and a one-piece toilet
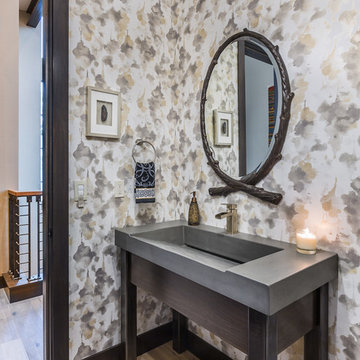
Marona Photography
Mid-sized trendy light wood floor and beige floor powder room photo in Denver with furniture-like cabinets and multicolored walls
Mid-sized trendy light wood floor and beige floor powder room photo in Denver with furniture-like cabinets and multicolored walls
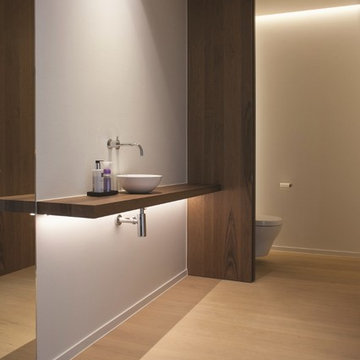
The idea for this powder room was to provide the essentials with cluttering up the space. simple lines, hidden accent lighting. The vanity mirror was placed to the side on purpose to provide a full height viewing area
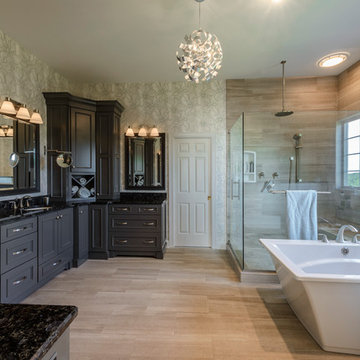
Dimitri Ganas
Mid-sized transitional master ceramic tile and beige tile light wood floor and beige floor bathroom photo in Philadelphia with an undermount sink, recessed-panel cabinets, gray cabinets, granite countertops, a one-piece toilet, beige walls and a hinged shower door
Mid-sized transitional master ceramic tile and beige tile light wood floor and beige floor bathroom photo in Philadelphia with an undermount sink, recessed-panel cabinets, gray cabinets, granite countertops, a one-piece toilet, beige walls and a hinged shower door
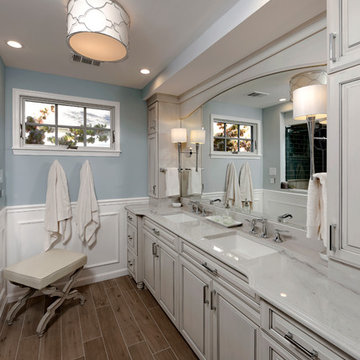
Photos by Bob Narod. Remodeled by Murphy's Design.
Mid-sized transitional master light wood floor alcove shower photo in DC Metro with raised-panel cabinets, white cabinets, a one-piece toilet, blue walls, an undermount sink and marble countertops
Mid-sized transitional master light wood floor alcove shower photo in DC Metro with raised-panel cabinets, white cabinets, a one-piece toilet, blue walls, an undermount sink and marble countertops
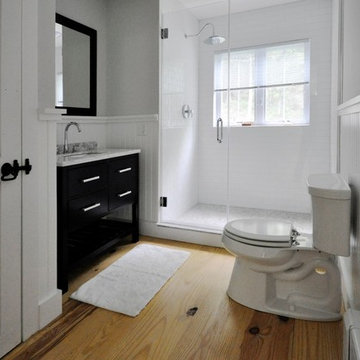
Veronica Decca
Mid-sized transitional 3/4 gray tile and subway tile light wood floor alcove shower photo in New York with an integrated sink, flat-panel cabinets, dark wood cabinets, marble countertops, a one-piece toilet and gray walls
Mid-sized transitional 3/4 gray tile and subway tile light wood floor alcove shower photo in New York with an integrated sink, flat-panel cabinets, dark wood cabinets, marble countertops, a one-piece toilet and gray walls

Bathroom - mid-sized industrial 3/4 light wood floor bathroom idea in Chicago with shaker cabinets, dark wood cabinets, gray walls, a wall-mount sink and wood countertops
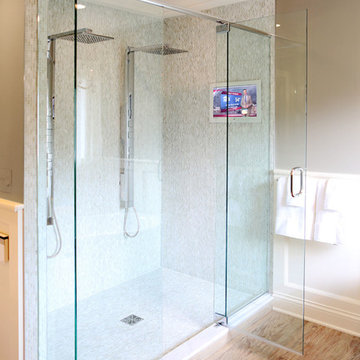
What’s a great bubble bath without your favorite Soap? Séura’s waterproof LCD technology brings television to all-new environments. The Seura TV performs like no other television, allowing complete color options unlike ever before.
Available in Stainless Steel, Black Onyx, White Pearl, or custom colors.
Rated IP-65 waterproof for indoor use such as the bathroom, shower, or kitchen.
MSLP: $2,699 - $2,999
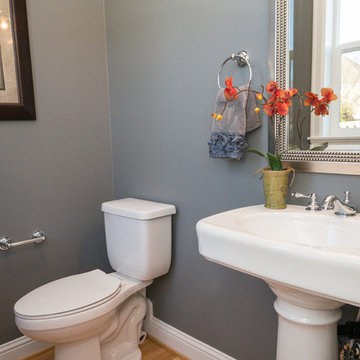
Jason Walchli
Inspiration for a mid-sized timeless light wood floor powder room remodel in Portland with a pedestal sink and gray walls
Inspiration for a mid-sized timeless light wood floor powder room remodel in Portland with a pedestal sink and gray walls
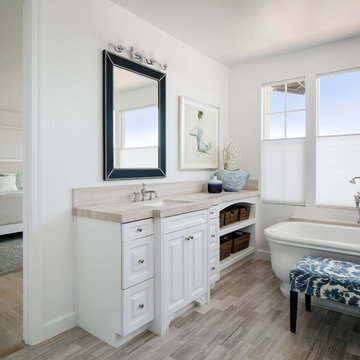
Photo cred: Chipper Hatter
Inspiration for a large coastal master gray tile and porcelain tile light wood floor freestanding bathtub remodel in San Francisco with raised-panel cabinets, white cabinets, white walls, an undermount sink, a two-piece toilet, wood countertops and beige countertops
Inspiration for a large coastal master gray tile and porcelain tile light wood floor freestanding bathtub remodel in San Francisco with raised-panel cabinets, white cabinets, white walls, an undermount sink, a two-piece toilet, wood countertops and beige countertops
Bath Ideas
1







