Bath Ideas
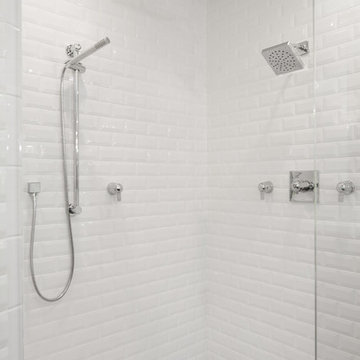
Ginger Monteleone
Inspiration for a large contemporary master white tile and porcelain tile porcelain tile and brown floor bathroom remodel in Miami with flat-panel cabinets, dark wood cabinets, a one-piece toilet, gray walls, an undermount sink, quartz countertops and a hinged shower door
Inspiration for a large contemporary master white tile and porcelain tile porcelain tile and brown floor bathroom remodel in Miami with flat-panel cabinets, dark wood cabinets, a one-piece toilet, gray walls, an undermount sink, quartz countertops and a hinged shower door
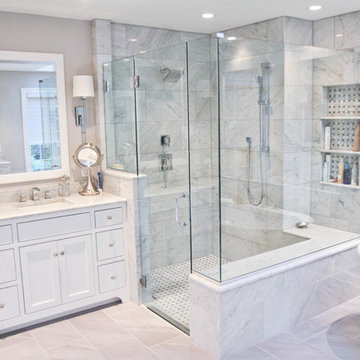
Our clients were aging in place and wanted a curbless shower and large shower bench to meet certain functionality needs. We incorporated both of these wishes into our design and also made the shower larger within space. We utilized the current structure so we did not to do any re-framing into the client's hallway. Within the confines of the existing framing we maximized the space be creating an L shaped bench and niche, adding additional space for seating, storage, and a little extra design flare that really sets the shower space off!
Joel Hess
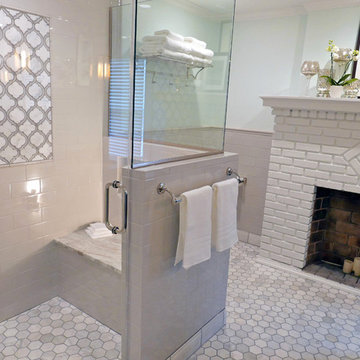
To meet my client’s needs, we divided the sitting room in half. One half was used for the master closet and the other half for the bathroom. We built a large shower stall with a niche bench and multiple shower heads. We added a vanity with his-and-her sinks and mirrors. The bathroom includes a floor to ceiling medicine cabinet. The floors have radiant heat under the hexagon tile flooring.
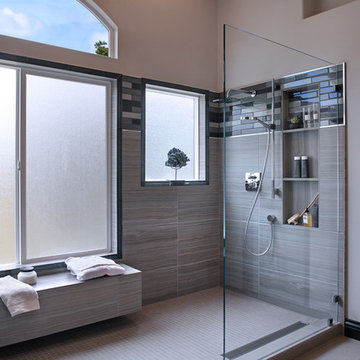
The pairing of large format porcelain tiles in a vein cut motif with 2x12 glass tiles in varying shades of gray create an interesting yet subtle and soothing walk-in shower. The built-in bench adds to the spa-like ambiance in this master bath. Photo by Jeri Koegel
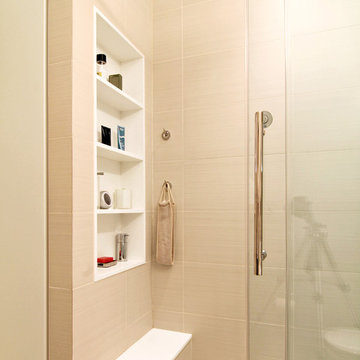
Inspiration for a small modern 3/4 beige tile, white tile and ceramic tile ceramic tile and beige floor bathroom remodel in New York with an integrated sink, flat-panel cabinets, medium tone wood cabinets, a two-piece toilet, beige walls and solid surface countertops
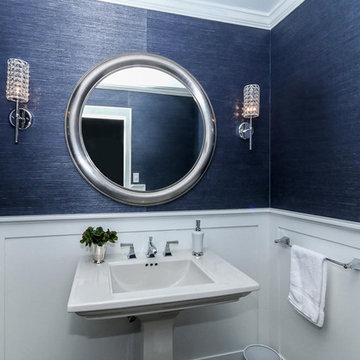
Photography by Boulevard Real Estate Photography
Example of a small transitional powder room design in Minneapolis
Example of a small transitional powder room design in Minneapolis
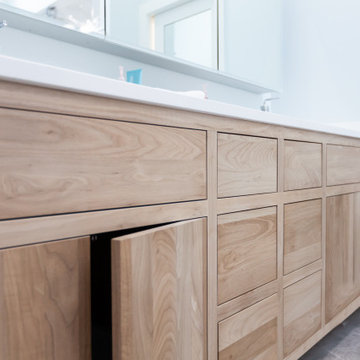
Example of a large danish master ceramic tile, gray floor and double-sink bathroom design in Chicago with flat-panel cabinets, light wood cabinets, quartz countertops, gray countertops and a freestanding vanity
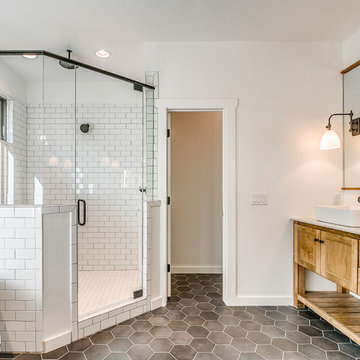
Mid-sized country master white tile and subway tile ceramic tile and black floor bathroom photo in Oklahoma City with shaker cabinets, medium tone wood cabinets, a one-piece toilet, white walls, a vessel sink, marble countertops and a hinged shower door
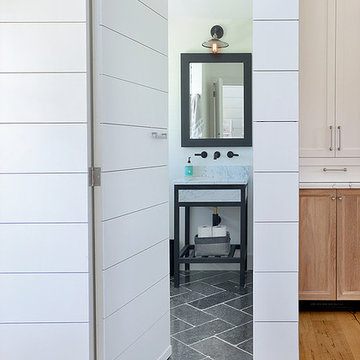
a true farmhouse industrial mudroom bathroom! reclaimed cobblestone grey slate floor tiles are laid in a herringbone pattern...oversized. the Carrera marble and black metal washstand complete the look. the phantom ship lap door allows the ship lap wall to stay strong and uninterrupted.
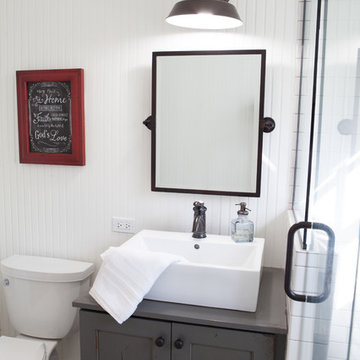
This 1930's Barrington Hills farmhouse was in need of some TLC when it was purchased by this southern family of five who planned to make it their new home. The renovation taken on by Advance Design Studio's designer Scott Christensen and master carpenter Justin Davis included a custom porch, custom built in cabinetry in the living room and children's bedrooms, 2 children's on-suite baths, a guest powder room, a fabulous new master bath with custom closet and makeup area, a new upstairs laundry room, a workout basement, a mud room, new flooring and custom wainscot stairs with planked walls and ceilings throughout the home.
The home's original mechanicals were in dire need of updating, so HVAC, plumbing and electrical were all replaced with newer materials and equipment. A dramatic change to the exterior took place with the addition of a quaint standing seam metal roofed farmhouse porch perfect for sipping lemonade on a lazy hot summer day.
In addition to the changes to the home, a guest house on the property underwent a major transformation as well. Newly outfitted with updated gas and electric, a new stacking washer/dryer space was created along with an updated bath complete with a glass enclosed shower, something the bath did not previously have. A beautiful kitchenette with ample cabinetry space, refrigeration and a sink was transformed as well to provide all the comforts of home for guests visiting at the classic cottage retreat.
The biggest design challenge was to keep in line with the charm the old home possessed, all the while giving the family all the convenience and efficiency of modern functioning amenities. One of the most interesting uses of material was the porcelain "wood-looking" tile used in all the baths and most of the home's common areas. All the efficiency of porcelain tile, with the nostalgic look and feel of worn and weathered hardwood floors. The home’s casual entry has an 8" rustic antique barn wood look porcelain tile in a rich brown to create a warm and welcoming first impression.
Painted distressed cabinetry in muted shades of gray/green was used in the powder room to bring out the rustic feel of the space which was accentuated with wood planked walls and ceilings. Fresh white painted shaker cabinetry was used throughout the rest of the rooms, accentuated by bright chrome fixtures and muted pastel tones to create a calm and relaxing feeling throughout the home.
Custom cabinetry was designed and built by Advance Design specifically for a large 70” TV in the living room, for each of the children’s bedroom’s built in storage, custom closets, and book shelves, and for a mudroom fit with custom niches for each family member by name.
The ample master bath was fitted with double vanity areas in white. A generous shower with a bench features classic white subway tiles and light blue/green glass accents, as well as a large free standing soaking tub nestled under a window with double sconces to dim while relaxing in a luxurious bath. A custom classic white bookcase for plush towels greets you as you enter the sanctuary bath.
Joe Nowak
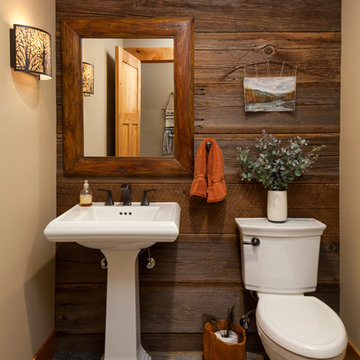
Photography: Christian J Anderson.
Contractor & Finish Carpenter: Poli Dmitruks of PDP Perfection LLC.
Inspiration for a small farmhouse porcelain tile and gray floor powder room remodel in Seattle with a two-piece toilet, beige walls and a pedestal sink
Inspiration for a small farmhouse porcelain tile and gray floor powder room remodel in Seattle with a two-piece toilet, beige walls and a pedestal sink
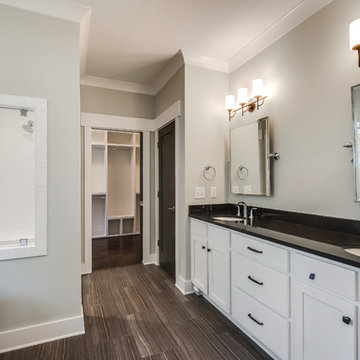
Showcase Photographers
Example of a mid-sized arts and crafts master white tile and ceramic tile porcelain tile bathroom design in Nashville with an undermount sink, shaker cabinets, white cabinets, granite countertops, a two-piece toilet and gray walls
Example of a mid-sized arts and crafts master white tile and ceramic tile porcelain tile bathroom design in Nashville with an undermount sink, shaker cabinets, white cabinets, granite countertops, a two-piece toilet and gray walls
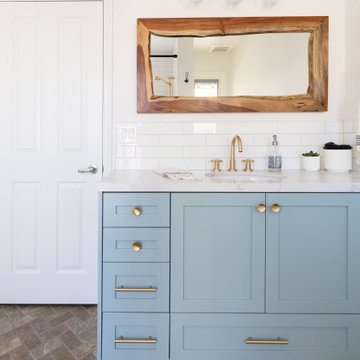
This guest bath has a light and airy feel with an organic element and pop of color. The custom vanity is in a midtown jade aqua-green PPG paint Holy Glen. It provides ample storage while giving contrast to the white and brass elements. A playful use of mixed metal finishes gives the bathroom an up-dated look. The 3 light sconce is gold and black with glass globes that tie the gold cross handle plumbing fixtures and matte black hardware and bathroom accessories together. The quartz countertop has gold veining that adds additional warmth to the space. The acacia wood framed mirror with a natural interior edge gives the bathroom an organic warm feel that carries into the curb-less shower through the use of warn toned river rock. White subway tile in an offset pattern is used on all three walls in the shower and carried over to the vanity backsplash. The shower has a tall niche with quartz shelves providing lots of space for storing shower necessities. The river rock from the shower floor is carried to the back of the niche to add visual interest to the white subway shower wall as well as a black Schluter edge detail. The shower has a frameless glass rolling shower door with matte black hardware to give the this smaller bathroom an open feel and allow the natural light in. There is a gold handheld shower fixture with a cross handle detail that looks amazing against the white subway tile wall. The white Sherwin Williams Snowbound walls are the perfect backdrop to showcase the design elements of the bathroom.
Photography by LifeCreated.
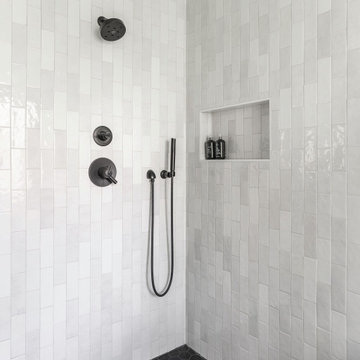
Bathroom Remodel with new walk-in shower and enclosed wet area with free standing tub. Modern zellige shower wall tiles that go all the way to the ceiling height, show color variation by the hand-made hand-glazed white tiles. We did matte black plumbing fixtures to "pop" against the white backdrop and matte black hexagon floor tiles for contrast.
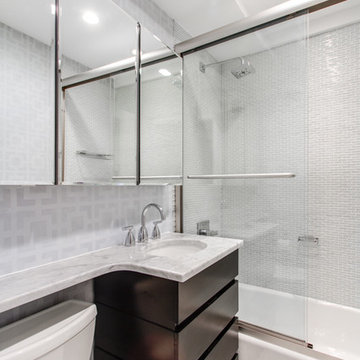
This modern bathroom was done in small glass tile from Lowes and grouted in pale gray. The toilet is from Toto and is a quite flush. The floor is in a white marble along with counter surface. The under mount sink is oval in white porcelain. The shower doors are designed for a walk in shower but used on top of tub gives a extra tall custom look to the room. Fixtures are from Grohe and are finished is polished chrome . Three mirrored cabinets were hung to open up the space and have plenty of storage.
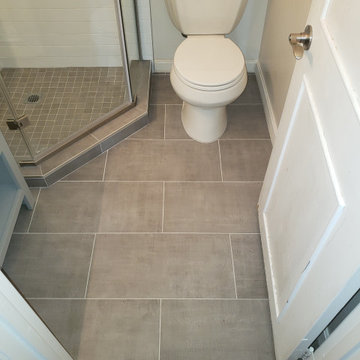
Compact Bathroom including space saving Neo-Angle Shower with Custom Neo-Angle Shower Pan. Porcelain white subway tile in the shower stall with a Custom Grey Shower pan. Porcelain Grey floor tile to custom match Shower Pan. Grey built in Vanity cabinets and quartz countertop with an Undermount sink. Also, a two-piece toilet surrounded in white walls.
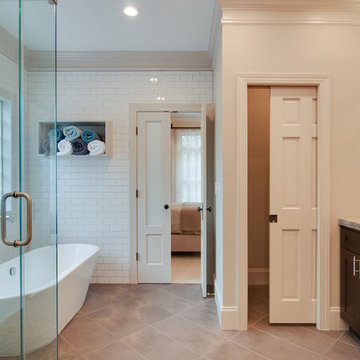
This master bathroom was a complete renovation.
Inspiration for a mid-sized modern master white tile and ceramic tile ceramic tile bathroom remodel in Nashville with an integrated sink, shaker cabinets, dark wood cabinets, concrete countertops, a one-piece toilet and gray walls
Inspiration for a mid-sized modern master white tile and ceramic tile ceramic tile bathroom remodel in Nashville with an integrated sink, shaker cabinets, dark wood cabinets, concrete countertops, a one-piece toilet and gray walls

Example of a small trendy blue tile, brown tile, white tile and porcelain tile powder room design in Los Angeles with beige walls, a vessel sink and concrete countertops
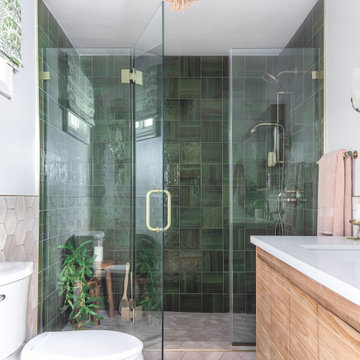
This project involved 2 bathrooms, one in front of the other. Both needed facelifts and more space. We ended up moving the wall to the right out to give the space (see the before photos!) This is the master bathroom, which suffered before from being dark, outdated, and non-functional. My client and I call this "organic glam". we wanted a spa-like bath but with some color. I decided on an earthy, organic palette of taupes, grays, and green. We ditched the tub for a walk-in shower. Satin brass fixtures, a teak vanity, acrylic accessories add to the luxe feel.
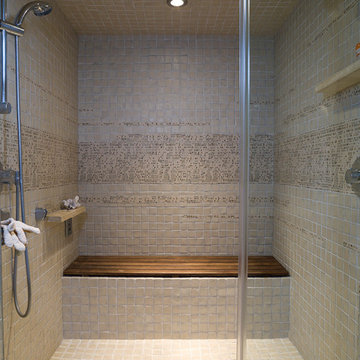
Master steamer shower has beautiful handmade 2" mosaic tiles inlayed with a very small handmade mosaic collage. Teak shower bench and floating stone shelf details.
Photo by Misha Gravenor
Bath Ideas
56







