Bath Ideas
Refine by:
Budget
Sort by:Popular Today
1 - 20 of 4,604 photos
Item 1 of 3
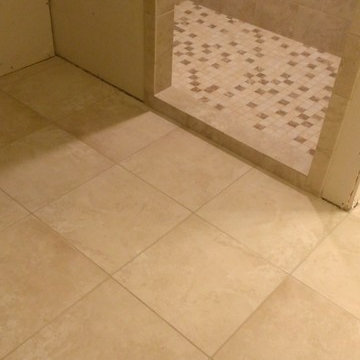
Custom Surface Solutions (www.css-tile.com) - Owner Craig Thompson (512) 430-1215. This album shows a master bathroom roman tub to shower conversion. American Olean 9" x 12" ceramic travertine tile installed on offset pattern on walls plus two accent bands. Ceramic travertine mosaic shower floor tile. Marble corner shelves. 18" x 18" porcelain travertine floor tile.

Example of a mid-sized classic kids' white tile and ceramic tile vinyl floor, gray floor, double-sink and shiplap wall double shower design in Tampa with shaker cabinets, white cabinets, a two-piece toilet, white walls, an undermount sink, quartz countertops, a hinged shower door, gray countertops, a niche and a built-in vanity
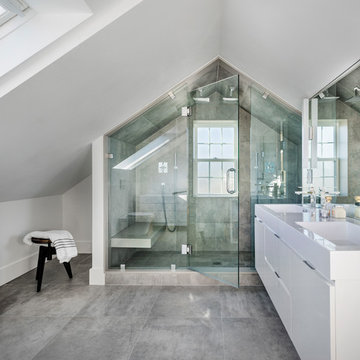
This 1920’s house was updated top to bottom to accommodate a growing family. Modern touches of glass partitions and sleek cabinetry provide a sensitive contrast to the existing divided light windows and traditional moldings. Exposed steel beams provide structural support, and their bright white color helps them blend into the composition.
Photo by: Nat Rea Photography

Vaulted ceiling master bathroom with stone wall.
Large tuscan master beige tile and porcelain tile porcelain tile, white floor, double-sink, vaulted ceiling and brick wall bathroom photo in Houston with shaker cabinets, medium tone wood cabinets, a one-piece toilet, white walls, an undermount sink, quartzite countertops, white countertops and a built-in vanity
Large tuscan master beige tile and porcelain tile porcelain tile, white floor, double-sink, vaulted ceiling and brick wall bathroom photo in Houston with shaker cabinets, medium tone wood cabinets, a one-piece toilet, white walls, an undermount sink, quartzite countertops, white countertops and a built-in vanity

Designed to stay clutter free, the shower features a built in recessed niche & a large bench seat, to organize the homeowners shower products. The two person shower outfitted with 3 showering components, encourages shared time. Showering configurations invite the owners to enjoy personalized spa settings together, including a ceiling mounted rain shower head, & a multi- functional shower head and handheld with a pivot for precise positioning.
Vertical wall tiles mixed with blue glass mosaic tiles create visual interest. The pebble floor not only feels amazing underfoot but adds an unexpected twist to this modern downtown retreat.
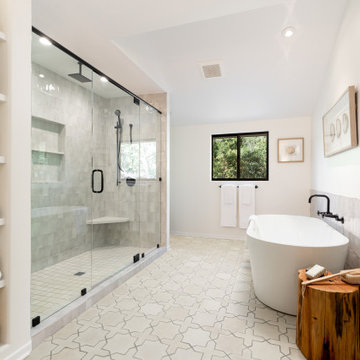
Inspiration for a large contemporary master white tile and ceramic tile cement tile floor and white floor bathroom remodel in Santa Barbara with light wood cabinets
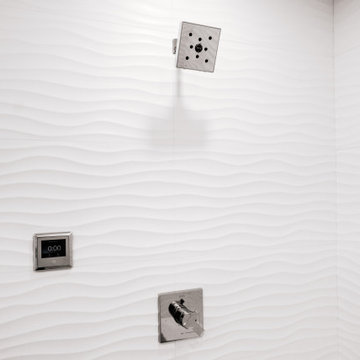
Inspiration for a mid-sized modern master white tile and ceramic tile ceramic tile, white floor and single-sink bathroom remodel in Minneapolis with flat-panel cabinets, white cabinets, a one-piece toilet, white walls, an undermount sink, a hinged shower door, white countertops, a floating vanity and quartz countertops

This bathroom has a beach theme going through it. Porcelain tile on the floor and white cabinetry make this space look luxurious and spa like! Photos by Preview First.

Double shower - small transitional master white tile and subway tile porcelain tile and gray floor double shower idea in Other with shaker cabinets, an undermount sink, quartzite countertops, a hinged shower door, white countertops, medium tone wood cabinets and white walls

This Master Suite while being spacious, was poorly planned in the beginning. Master Bathroom and Walk-in Closet were small relative to the Bedroom size. Bathroom, being a maze of turns, offered a poor traffic flow. It only had basic fixtures and was never decorated to look like a living space. Geometry of the Bedroom (long and stretched) allowed to use some of its' space to build two Walk-in Closets while the original walk-in closet space was added to adjacent Bathroom. New Master Bathroom layout has changed dramatically (walls, door, and fixtures moved). The new space was carefully planned for two people using it at once with no sacrifice to the comfort. New shower is huge. It stretches wall-to-wall and has a full length bench with granite top. Frame-less glass enclosure partially sits on the tub platform (it is a drop-in tub). Tiles on the walls and on the floor are of the same collection. Elegant, time-less, neutral - something you would enjoy for years. This selection leaves no boundaries on the decor. Beautiful open shelf vanity cabinet was actually made by the Home Owners! They both were actively involved into the process of creating their new oasis. New Master Suite has two separate Walk-in Closets. Linen closet which used to be a part of the Bathroom, is now accessible from the hallway. Master Bedroom, still big, looks stunning. It reflects taste and life style of the Home Owners and blends in with the overall style of the House. Some of the furniture in the Bedroom was also made by the Home Owners.
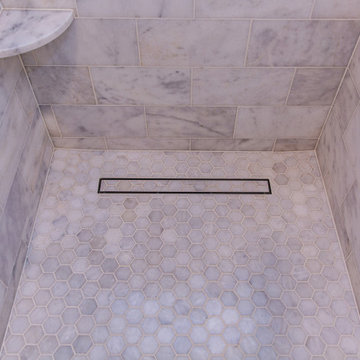
Example of a large transitional master gray tile and marble tile marble floor, gray floor, double-sink and vaulted ceiling bathroom design in DC Metro with recessed-panel cabinets, gray cabinets, beige walls, an undermount sink, quartz countertops, a hinged shower door, white countertops and a built-in vanity

Master bath renovation, look at the gorgeous shower door!
Mid-sized cottage master multicolored tile and subway tile cement tile floor, multicolored floor and double-sink bathroom photo in Denver with raised-panel cabinets, white cabinets, a built-in vanity, a two-piece toilet, gray walls, an undermount sink, quartz countertops, multicolored countertops and a niche
Mid-sized cottage master multicolored tile and subway tile cement tile floor, multicolored floor and double-sink bathroom photo in Denver with raised-panel cabinets, white cabinets, a built-in vanity, a two-piece toilet, gray walls, an undermount sink, quartz countertops, multicolored countertops and a niche
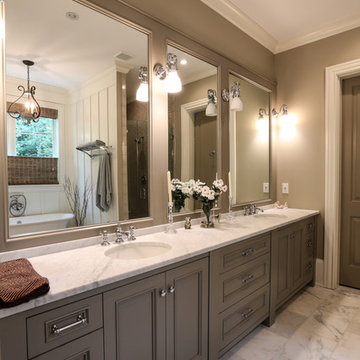
Example of a mid-sized transitional master white tile and stone tile marble floor bathroom design in Atlanta with an undermount sink, recessed-panel cabinets, brown cabinets, marble countertops, a one-piece toilet and brown walls
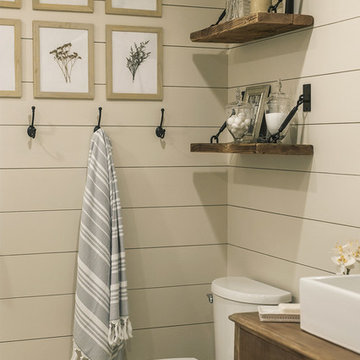
Example of a mid-sized country master white tile and pebble tile pebble tile floor and beige floor bathroom design in Tampa with medium tone wood cabinets, beige walls and a vessel sink
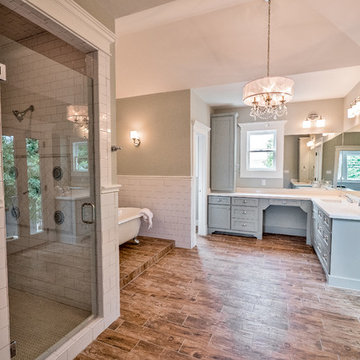
Example of a large transitional master white tile and ceramic tile porcelain tile bathroom design in Houston with an undermount sink, shaker cabinets, white cabinets, quartzite countertops, a two-piece toilet and brown walls
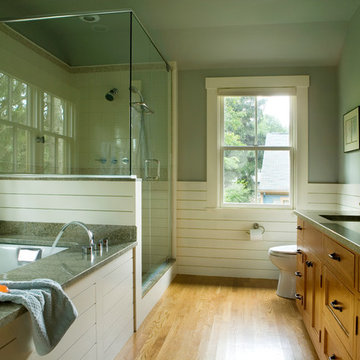
Eric Roth Photography
Mid-sized minimalist master light wood floor double shower photo in Boston with an undermount tub, an undermount sink, shaker cabinets, light wood cabinets, green walls and a one-piece toilet
Mid-sized minimalist master light wood floor double shower photo in Boston with an undermount tub, an undermount sink, shaker cabinets, light wood cabinets, green walls and a one-piece toilet
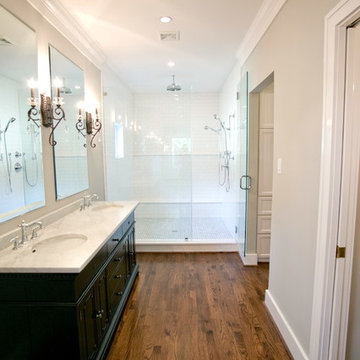
Restoration Hardware Vanity with Chrome Delta Lavatory Fixtures
Mid-sized transitional master white tile and subway tile medium tone wood floor double shower photo in Houston with an undermount sink, furniture-like cabinets, black cabinets, marble countertops, a bidet and gray walls
Mid-sized transitional master white tile and subway tile medium tone wood floor double shower photo in Houston with an undermount sink, furniture-like cabinets, black cabinets, marble countertops, a bidet and gray walls
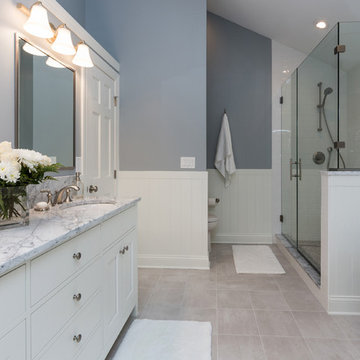
When Urbandale homeowners were ready to revamp their dated, two-room master bath, they turned to the excellent design/build staff at Red House Remodeling for feasibility, planning assistance, design and selection. The space, which was previously two rooms, was opened up and transformed into a relaxing retreat with clean lines, warm greys and lots of refreshing white.
Photos by Jake Boyd Photo
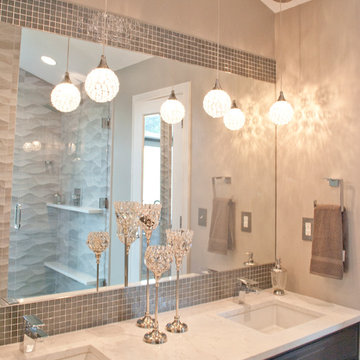
By Design LLC
Mid-sized transitional master gray tile and ceramic tile ceramic tile double shower photo in Grand Rapids with an undermount sink, raised-panel cabinets, dark wood cabinets, quartz countertops, a one-piece toilet and gray walls
Mid-sized transitional master gray tile and ceramic tile ceramic tile double shower photo in Grand Rapids with an undermount sink, raised-panel cabinets, dark wood cabinets, quartz countertops, a one-piece toilet and gray walls
Bath Ideas

Our Lake Forest project transformed a traditional master bathroom into a harmonious blend of timeless design and practicality. We expanded the space, added a luxurious walk-in shower, and his-and-her sinks, all adorned with exquisite tile work. Witness the transformation!
1







