Yellow Tile Bath Ideas
Refine by:
Budget
Sort by:Popular Today
1 - 20 of 477 photos
Item 1 of 3
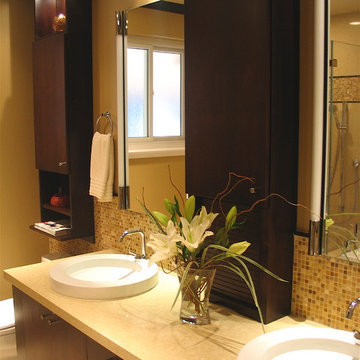
Gaia Kitchen & Bath
Bathroom - small contemporary master yellow tile and mosaic tile limestone floor bathroom idea in San Francisco with a drop-in sink, flat-panel cabinets, dark wood cabinets, quartz countertops and beige walls
Bathroom - small contemporary master yellow tile and mosaic tile limestone floor bathroom idea in San Francisco with a drop-in sink, flat-panel cabinets, dark wood cabinets, quartz countertops and beige walls
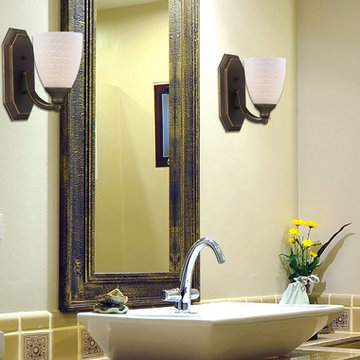
This beautiful bathroom wall sconce will compliment any home!
Measurements and Information:
Aged Bronze Finish
From the Vanity Collection
Takes one 60 Watt Medium Bulb(s)
5.00'' Wide
10.00'' High
8.00'' Deep
White Swirl Glass
Art Glass Style
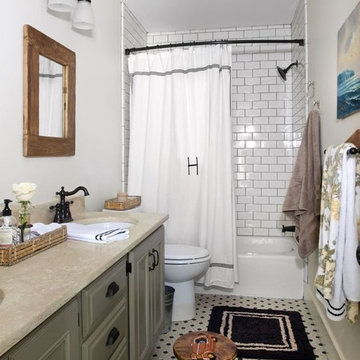
Sarah Dorio
Inspiration for a mid-sized eclectic kids' yellow tile and ceramic tile ceramic tile bathroom remodel in Atlanta with raised-panel cabinets, gray cabinets, a one-piece toilet, white walls, an undermount sink and limestone countertops
Inspiration for a mid-sized eclectic kids' yellow tile and ceramic tile ceramic tile bathroom remodel in Atlanta with raised-panel cabinets, gray cabinets, a one-piece toilet, white walls, an undermount sink and limestone countertops
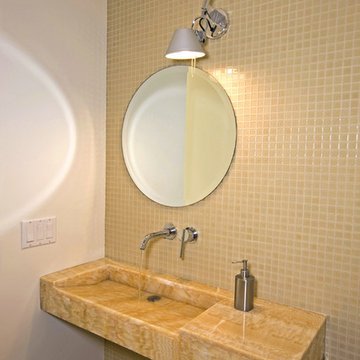
Example of a mid-sized minimalist yellow tile and mosaic tile powder room design in Los Angeles with an integrated sink and onyx countertops
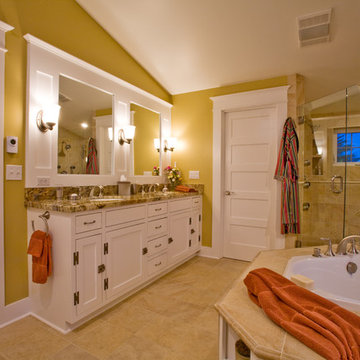
A master bathroom for 2 with a double sink vanity.
Inspiration for a large timeless master yellow tile and porcelain tile bathroom remodel in Charleston with an undermount sink, recessed-panel cabinets, white cabinets, granite countertops and a two-piece toilet
Inspiration for a large timeless master yellow tile and porcelain tile bathroom remodel in Charleston with an undermount sink, recessed-panel cabinets, white cabinets, granite countertops and a two-piece toilet
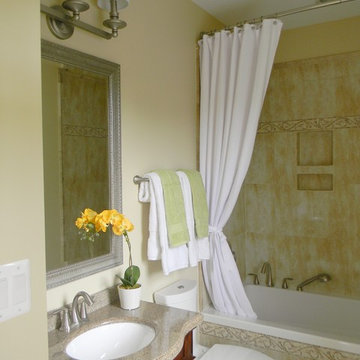
Tub/shower combo - small traditional yellow tile limestone floor tub/shower combo idea in DC Metro with an undermount sink, furniture-like cabinets, medium tone wood cabinets, quartz countertops, a two-piece toilet and yellow walls
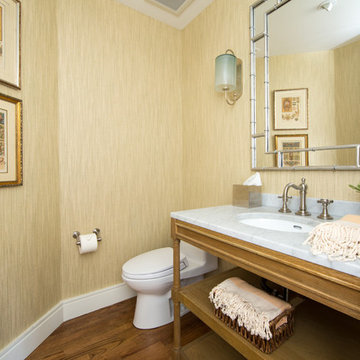
SoCal Contractor Construction
Erika Bierman Photography
Powder room - small transitional yellow tile medium tone wood floor and brown floor powder room idea in San Diego with open cabinets, yellow walls, an undermount sink and marble countertops
Powder room - small transitional yellow tile medium tone wood floor and brown floor powder room idea in San Diego with open cabinets, yellow walls, an undermount sink and marble countertops
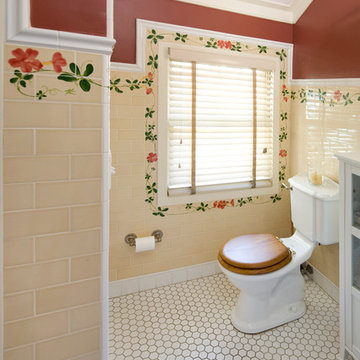
Hand-painted tiles adorn the walls of the victorian home's downstairs bathroom. © Holly Lepere
Bathroom - traditional yellow tile and ceramic tile mosaic tile floor bathroom idea in Santa Barbara with white cabinets, a two-piece toilet and brown walls
Bathroom - traditional yellow tile and ceramic tile mosaic tile floor bathroom idea in Santa Barbara with white cabinets, a two-piece toilet and brown walls
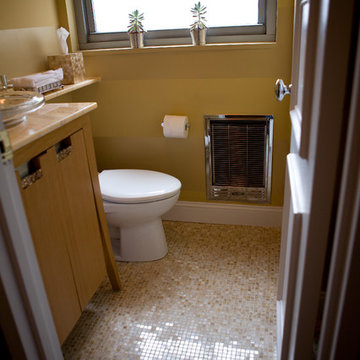
The floor was replaced with a onyx mosaic from Walker Zanger. The mother of pearl hardware and cabinet are from Simons Hardware New York City.
Small transitional 3/4 yellow tile and mosaic tile mosaic tile floor bathroom photo in New York with a drop-in sink, furniture-like cabinets, light wood cabinets, a two-piece toilet and yellow walls
Small transitional 3/4 yellow tile and mosaic tile mosaic tile floor bathroom photo in New York with a drop-in sink, furniture-like cabinets, light wood cabinets, a two-piece toilet and yellow walls
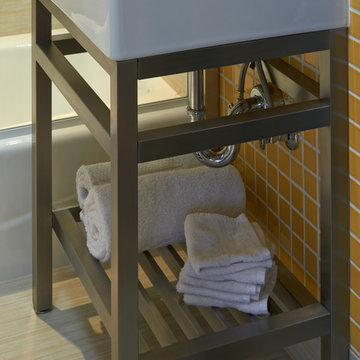
Dale Lang NW Architectural Photography
Bathroom - small craftsman kids' beige tile, yellow tile and ceramic tile ceramic tile and beige floor bathroom idea in Seattle with beige walls, a drop-in sink and solid surface countertops
Bathroom - small craftsman kids' beige tile, yellow tile and ceramic tile ceramic tile and beige floor bathroom idea in Seattle with beige walls, a drop-in sink and solid surface countertops
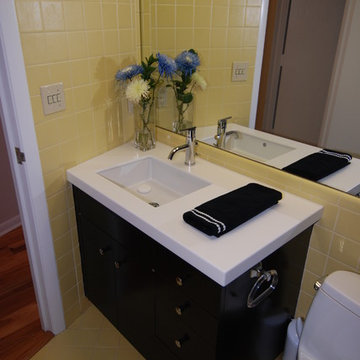
Updated hall bathroom with existing floor and wall tile
Example of a small minimalist yellow tile and ceramic tile ceramic tile bathroom design in Milwaukee with an undermount sink, flat-panel cabinets, black cabinets, quartz countertops, a one-piece toilet and yellow walls
Example of a small minimalist yellow tile and ceramic tile ceramic tile bathroom design in Milwaukee with an undermount sink, flat-panel cabinets, black cabinets, quartz countertops, a one-piece toilet and yellow walls
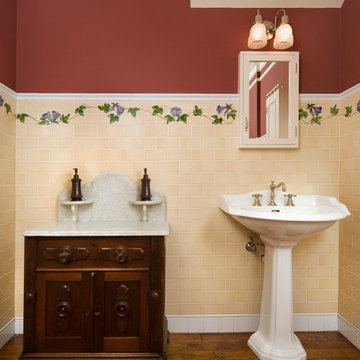
Bathroom features antuque cabinet and pedestal sink. © Holly Lepere
Inspiration for a timeless yellow tile and ceramic tile dark wood floor bathroom remodel in Santa Barbara with a pedestal sink, furniture-like cabinets, dark wood cabinets, marble countertops and brown walls
Inspiration for a timeless yellow tile and ceramic tile dark wood floor bathroom remodel in Santa Barbara with a pedestal sink, furniture-like cabinets, dark wood cabinets, marble countertops and brown walls

Guest bathroom
Small trendy kids' yellow tile and ceramic tile cement tile floor, multicolored floor and single-sink bathroom photo in San Francisco with flat-panel cabinets, blue cabinets, a two-piece toilet, white walls, an integrated sink, quartz countertops, yellow countertops, a niche and a floating vanity
Small trendy kids' yellow tile and ceramic tile cement tile floor, multicolored floor and single-sink bathroom photo in San Francisco with flat-panel cabinets, blue cabinets, a two-piece toilet, white walls, an integrated sink, quartz countertops, yellow countertops, a niche and a floating vanity
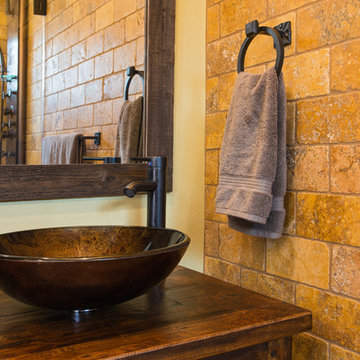
If the exterior of a house is its face the interior is its heart.
The house designed in the hacienda style was missing the matching interior.
We created a wonderful combination of Spanish color scheme and materials with amazing distressed wood rustic vanity and wrought iron fixtures.
The floors are made of 4 different sized chiseled edge travertine and the wall tiles are 4"x8" travertine subway tiles.
A full sized exterior shower system made out of copper is installed out the exterior of the tile to act as a center piece for the shower.
The huge double sink reclaimed wood vanity with matching mirrors and light fixtures are there to provide the "old world" look and feel.
Notice there is no dam for the shower pan, the shower is a step down, by that design you eliminate the need for the nuisance of having a step up acting as a dam.
Photography: R / G Photography
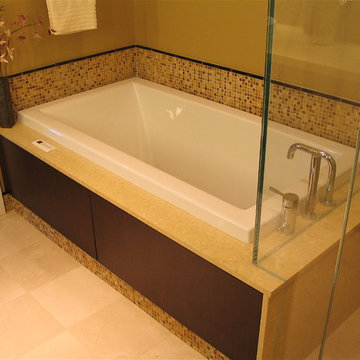
Gaia Kitchen & Bath
Small trendy master yellow tile and mosaic tile limestone floor bathroom photo in San Francisco with a drop-in sink, flat-panel cabinets, dark wood cabinets, quartz countertops and beige walls
Small trendy master yellow tile and mosaic tile limestone floor bathroom photo in San Francisco with a drop-in sink, flat-panel cabinets, dark wood cabinets, quartz countertops and beige walls
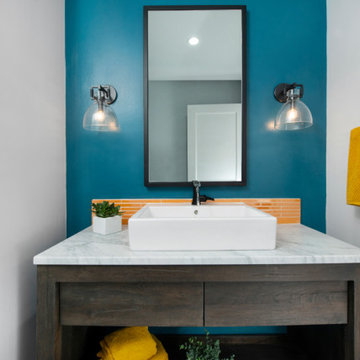
A fun, and unique powder room just off of the kitchen featuring a reclaimed wood vanity, bright yellow tile and blue accent wall.
Mid-sized transitional 3/4 yellow tile and ceramic tile porcelain tile, gray floor and single-sink bathroom photo in San Francisco with open cabinets, dark wood cabinets, a one-piece toilet, gray walls, a vessel sink, marble countertops, gray countertops and a freestanding vanity
Mid-sized transitional 3/4 yellow tile and ceramic tile porcelain tile, gray floor and single-sink bathroom photo in San Francisco with open cabinets, dark wood cabinets, a one-piece toilet, gray walls, a vessel sink, marble countertops, gray countertops and a freestanding vanity
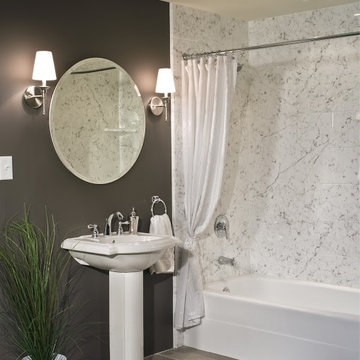
Contemporary Kohler Lavatory
Inspiration for a mid-sized master yellow tile alcove bathtub remodel in Detroit with a pedestal sink and gray walls
Inspiration for a mid-sized master yellow tile alcove bathtub remodel in Detroit with a pedestal sink and gray walls
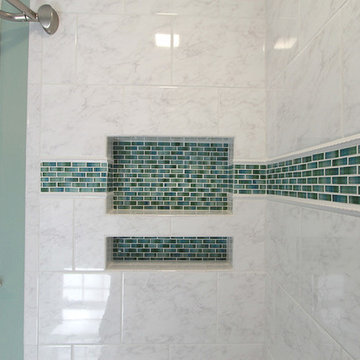
Double shower niche with green glass mosaic tile accents.
Elegant yellow tile and ceramic tile ceramic tile alcove bathtub photo in DC Metro with an integrated sink, raised-panel cabinets, dark wood cabinets, solid surface countertops, a two-piece toilet and green walls
Elegant yellow tile and ceramic tile ceramic tile alcove bathtub photo in DC Metro with an integrated sink, raised-panel cabinets, dark wood cabinets, solid surface countertops, a two-piece toilet and green walls
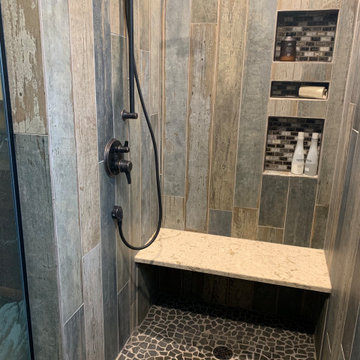
The client wanted a Tuscan Cowboy theme for their Master Bathroom. We used locally sourced re-claimed barn wood and Quartz countertops in a Matt finish. For the shower wood grain porcelain tile was installed vertically and we used a photograph from the client to custom edge a glass shower panel.
Yellow Tile Bath Ideas
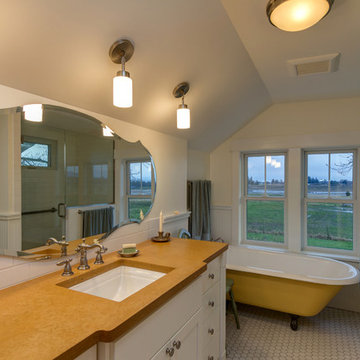
Blanchard Mountain Farm, a small certified organic vegetable farm, sits in an idyllic location; where the Chuckanut Mountains come down to meet the Samish river basin. The owners found and fell in love with the land, knew it was the right place to start their farm, but realized the existing farmhouse was riddled with water damage, poor energy efficiency, and ill-conceived additions. Our remodel team focused their efforts on returning the farmhouse to its craftsman roots, while addressing the structure’s issues, salvaging building materials, and upgrading the home’s performance. Despite removing the roof and taking the entire home down to the studs, we were able to preserve the original fir floors and repurpose much of the original roof framing as rustic wainscoting and paneling. The indoor air quality and heating efficiency were vastly improved with the additions of a heat recovery ventilator and ductless heat pump. The building envelope was upgraded with focused air-sealing, new insulation, and the installation of a ventilation cavity behind the cedar siding. All of these details work together to create an efficient, highly durable home that preserves all the charms a century old farmhouse.
Design by Deborah Todd Building Design Services
Photography by C9 Photography
1







