Bath with Dark Wood Cabinets and a Wall-Mount Toilet Ideas
Refine by:
Budget
Sort by:Popular Today
1 - 20 of 873 photos
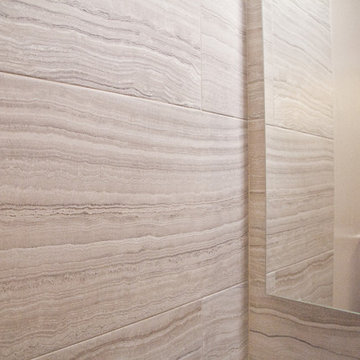
shaul
Inspiration for a mid-sized contemporary 3/4 brown tile and porcelain tile ceramic tile corner shower remodel in San Francisco with flat-panel cabinets, dark wood cabinets, a wall-mount toilet, white walls and a vessel sink
Inspiration for a mid-sized contemporary 3/4 brown tile and porcelain tile ceramic tile corner shower remodel in San Francisco with flat-panel cabinets, dark wood cabinets, a wall-mount toilet, white walls and a vessel sink
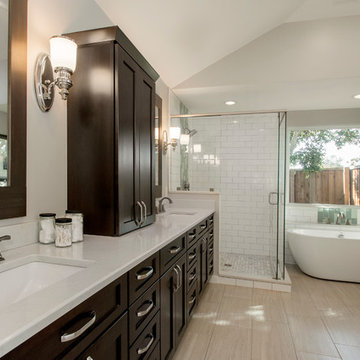
This master bathroom got a full makeover! The atrium style glass and awkward layout was transformed into a spa-like space. The space now feels twice as large even with a double vanity with tons of storage and a large corner shower and free standing tub. Design by Hatfield Builders & Remodelers | Photography by Versatile Imaging
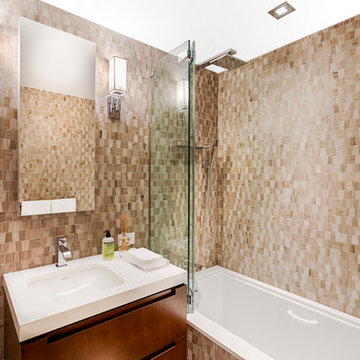
Guest Bathroom
Bathroom - mid-sized contemporary master brown tile and ceramic tile ceramic tile and beige floor bathroom idea in New York with furniture-like cabinets, dark wood cabinets, a wall-mount toilet, yellow walls, a drop-in sink, marble countertops and white countertops
Bathroom - mid-sized contemporary master brown tile and ceramic tile ceramic tile and beige floor bathroom idea in New York with furniture-like cabinets, dark wood cabinets, a wall-mount toilet, yellow walls, a drop-in sink, marble countertops and white countertops
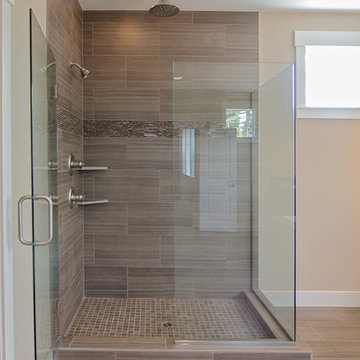
Danyel Rogers
Huge transitional master beige tile and ceramic tile ceramic tile bathroom photo in Portland with an undermount sink, raised-panel cabinets, dark wood cabinets, a wall-mount toilet and beige walls
Huge transitional master beige tile and ceramic tile ceramic tile bathroom photo in Portland with an undermount sink, raised-panel cabinets, dark wood cabinets, a wall-mount toilet and beige walls
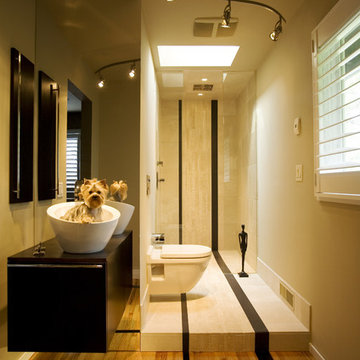
This contemporary bathroom features a floating vanity on a floor-to-ceiling mirror, a wall hung toilet and a bold graphic tile design that continues on the wood floor.
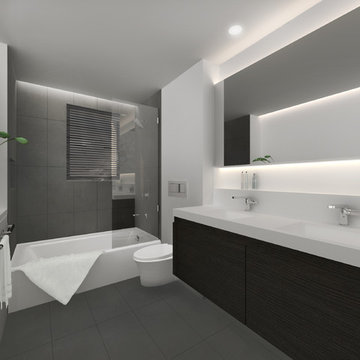
Modern bathroom for a single family home in San Francisco. Designed by ISO IDEAS
Example of a mid-sized trendy master gray tile and ceramic tile ceramic tile and gray floor bathroom design in San Francisco with flat-panel cabinets, dark wood cabinets, a wall-mount toilet, white walls, an integrated sink and solid surface countertops
Example of a mid-sized trendy master gray tile and ceramic tile ceramic tile and gray floor bathroom design in San Francisco with flat-panel cabinets, dark wood cabinets, a wall-mount toilet, white walls, an integrated sink and solid surface countertops
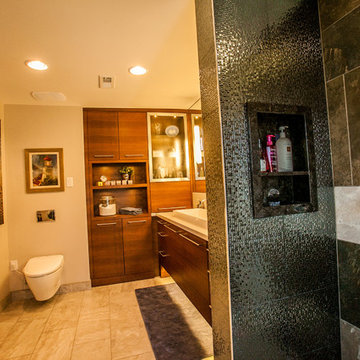
Inspiration for a mid-sized contemporary master gray tile and porcelain tile porcelain tile bathroom remodel in Salt Lake City with a trough sink, flat-panel cabinets, dark wood cabinets, quartz countertops, a wall-mount toilet and gray walls
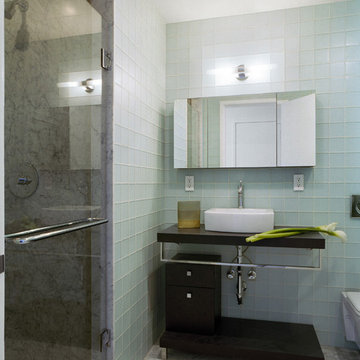
Duplex renovation - A master bath was created where the original upper floor kitchen was located.
Inspiration for a mid-sized contemporary master blue tile and glass tile mosaic tile floor, gray floor and single-sink alcove shower remodel in New York with flat-panel cabinets, dark wood cabinets, a wall-mount toilet, blue walls, a vessel sink, wood countertops, a hinged shower door, brown countertops and a floating vanity
Inspiration for a mid-sized contemporary master blue tile and glass tile mosaic tile floor, gray floor and single-sink alcove shower remodel in New York with flat-panel cabinets, dark wood cabinets, a wall-mount toilet, blue walls, a vessel sink, wood countertops, a hinged shower door, brown countertops and a floating vanity
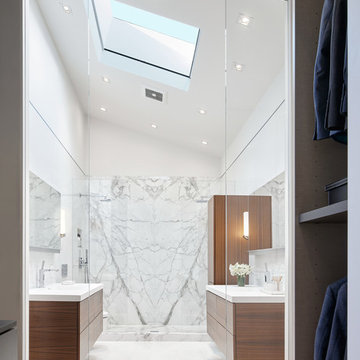
We were asked to create a very elegant master bathroom in this period 70's residence. We left many of the adjacent elements and finishes in place but created an entirely new aesthetic in the bathroom and dressing area. Four wing walls of low-iron glass are used in conjunction with the dramatic rear wall of Italian marble, beautifully book matched. Floors are 30 X 30 porcelain tiles. The pair of medicine cabinets left up to revel ample storage within the deep cabinets. Walnut cabinetry is custom designed by our studio. The skylight features a completely concealed shade which blocks out the sunlight completely, for those weekend days when you might want to sleep in late.
A more modest bathroom on the first level serves the guest bedroom and dinner guests.
Photos © John Sutton Photography
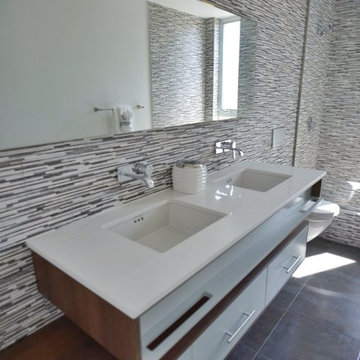
Example of a huge minimalist 3/4 multicolored tile and porcelain tile porcelain tile bathroom design in Los Angeles with a drop-in sink, flat-panel cabinets, dark wood cabinets, quartzite countertops, a wall-mount toilet and white walls
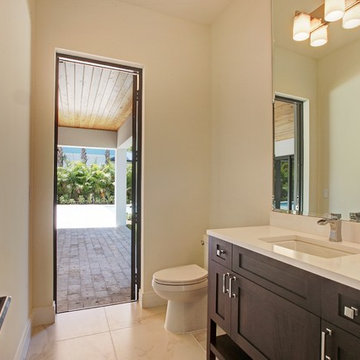
This beautiful Mission Style home just completed by Marc Julien Homes. The exterior features all the historic elements of a vintage old Florida estate & luxuries of new construction on the interior. Master Wing Bedroom downstairs with sliding doors open to expansive travertine pool deck. Marble, porcelain & wood floors. Luxurious Master Bath with 6′ Wyndham freestanding tub & separate shower. Kitchen open concept with overhang for barstools. Thermador appliance package including 48”gas range with double oven. Living room with coffer ceiling overlooking pool with spacious sun shelf. Solid marble slab pool coping, summer kitchen & large covered patio area. Authentic wood beams in living room & Master Bedroom ceilings.
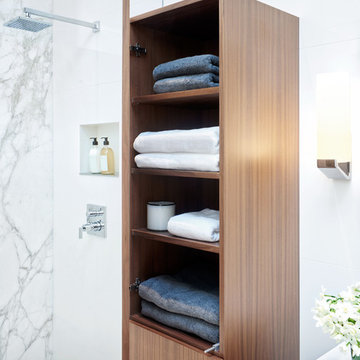
We were asked to create a very elegant master bathroom in this period 70's residence. We left many of the adjacent elements and finishes in place but created an entirely new aesthetic in the bathroom and dressing area. Four wing walls of low-iron glass are used in conjunction with the dramatic rear wall of Italian marble, beautifully book matched. Floors are 30 X 30 porcelain tiles. The pair of medicine cabinets left up to revel ample storage within the deep cabinets. Walnut cabinetry is custom designed by our studio. The skylight features a completely concealed shade which blocks out the sunlight completely, for those weekend days when you might want to sleep in late.
A more modest bathroom on the first level serves the guest bedroom and dinner guests.
Photos © John Sutton Photography
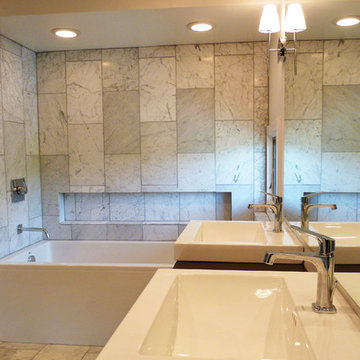
Master Bathroom Remodeling:
Ronbow Cabinets & Sink, supplied by Norwood Hardware.
Carrara Marble walls and floor.
Inspiration for a mid-sized modern master white tile and stone tile marble floor bathroom remodel in Cincinnati with a vessel sink, flat-panel cabinets, dark wood cabinets, wood countertops, a wall-mount toilet and white walls
Inspiration for a mid-sized modern master white tile and stone tile marble floor bathroom remodel in Cincinnati with a vessel sink, flat-panel cabinets, dark wood cabinets, wood countertops, a wall-mount toilet and white walls
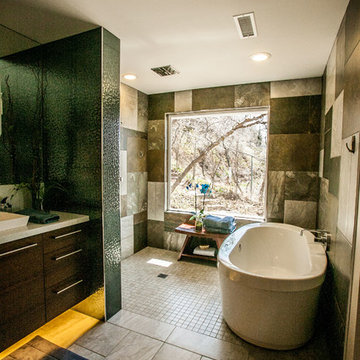
Inspiration for a mid-sized contemporary master gray tile and porcelain tile porcelain tile bathroom remodel in Salt Lake City with a trough sink, flat-panel cabinets, dark wood cabinets, quartz countertops, a wall-mount toilet and gray walls
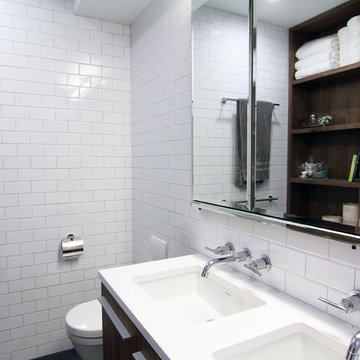
while a bit unorthodox, the new owners of this recent brownstone condo conversion wanted to combine two modest bathrooms to create one larger space with a cohesive, modern feel.
wood elements combine with a wood textured tile to give warmth to the space, while introducing a cohesive design palette that is at once modern and timeless.
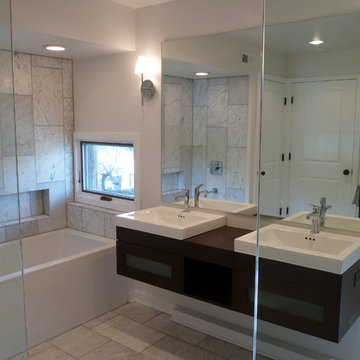
Master Bathroom Remodeling:
Ronbow Cabinets & Sink, supplied by Norwood Hardware.
Carrara Marble walls and floor.
Example of a mid-sized minimalist master white tile and stone tile marble floor bathroom design in Cincinnati with a vessel sink, flat-panel cabinets, dark wood cabinets, wood countertops, a wall-mount toilet and white walls
Example of a mid-sized minimalist master white tile and stone tile marble floor bathroom design in Cincinnati with a vessel sink, flat-panel cabinets, dark wood cabinets, wood countertops, a wall-mount toilet and white walls
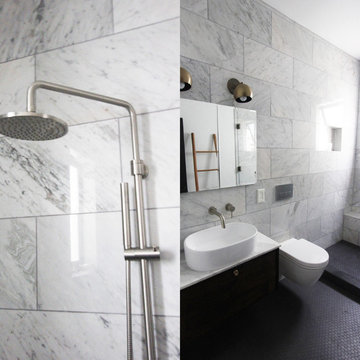
Inspiration for a mid-sized scandinavian master white tile ceramic tile doorless shower remodel in San Francisco with a wall-mount sink, dark wood cabinets, marble countertops, a wall-mount toilet and white walls
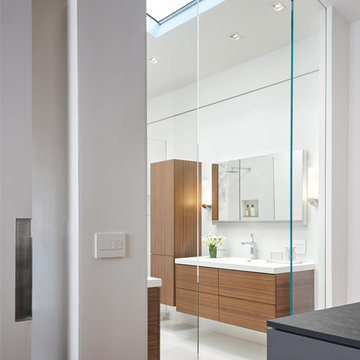
We were asked to create a very elegant master bathroom in this period 70's residence. We left many of the adjacent elements and finishes in place but created an entirely new aesthetic in the bathroom and dressing area. Four wing walls of low-iron glass are used in conjunction with the dramatic rear wall of Italian marble, beautifully book matched. Floors are 30 X 30 porcelain tiles. The pair of medicine cabinets left up to revel ample storage within the deep cabinets. Walnut cabinetry is custom designed by our studio. The skylight features a completely concealed shade which blocks out the sunlight completely, for those weekend days when you might want to sleep in late.
A more modest bathroom on the first level serves the guest bedroom and dinner guests.
Photos © John Sutton Photography
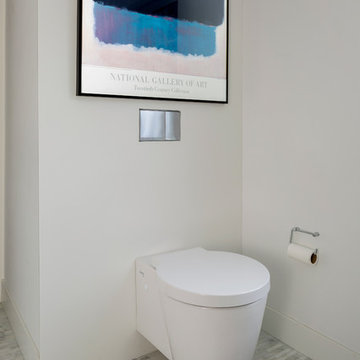
Bob Greenspan
Small trendy gray tile and ceramic tile marble floor powder room photo in Kansas City with flat-panel cabinets, dark wood cabinets, a wall-mount toilet, white walls and a wall-mount sink
Small trendy gray tile and ceramic tile marble floor powder room photo in Kansas City with flat-panel cabinets, dark wood cabinets, a wall-mount toilet, white walls and a wall-mount sink
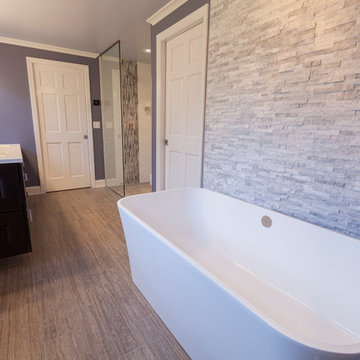
A long & narrow master bathroom & closet gets a stylish, sophisticated upgrade from designer Rachel Peterson of Simply Baths, Inc. The former bathroom & closet combination was dark and cluttered, lacking in personality and in great need of a refresh. Combining the homeowner's vision and Peterson's creative expertise, Simply Baths transformed the bathroom into a soothing transitional space that is both wonderfully luxurious and perfectly restrained.
Bath with Dark Wood Cabinets and a Wall-Mount Toilet Ideas
1







