Bath with Open Cabinets and Blue Cabinets Ideas
Refine by:
Budget
Sort by:Popular Today
1 - 20 of 167 photos

Small powder room remodel. Added a small shower to existing powder room by taking space from the adjacent laundry area.
Powder room - small transitional ceramic tile ceramic tile, white floor and wainscoting powder room idea in Denver with open cabinets, blue cabinets, a two-piece toilet, blue walls, an integrated sink, white countertops and a freestanding vanity
Powder room - small transitional ceramic tile ceramic tile, white floor and wainscoting powder room idea in Denver with open cabinets, blue cabinets, a two-piece toilet, blue walls, an integrated sink, white countertops and a freestanding vanity
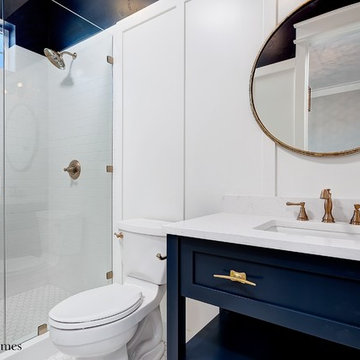
Doug Petersen Photography
Inspiration for a small country 3/4 white tile and subway tile porcelain tile doorless shower remodel in Boise with an undermount sink, open cabinets, blue cabinets, quartz countertops, gray walls and a two-piece toilet
Inspiration for a small country 3/4 white tile and subway tile porcelain tile doorless shower remodel in Boise with an undermount sink, open cabinets, blue cabinets, quartz countertops, gray walls and a two-piece toilet
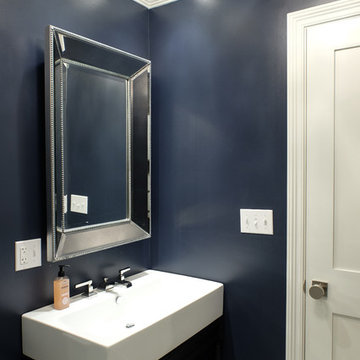
Kitchen Design by Deb Bayless, Design For Keeps, Napa, CA; photos by Carlos Vergara
Inspiration for a mid-sized transitional powder room remodel in San Francisco with open cabinets, blue cabinets, a two-piece toilet, blue walls and an integrated sink
Inspiration for a mid-sized transitional powder room remodel in San Francisco with open cabinets, blue cabinets, a two-piece toilet, blue walls and an integrated sink
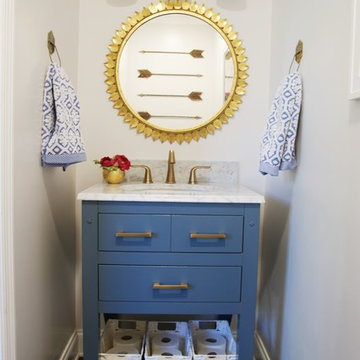
Small transitional 3/4 dark wood floor bathroom photo in Atlanta with open cabinets, blue cabinets, a one-piece toilet, gray walls, an undermount sink and marble countertops
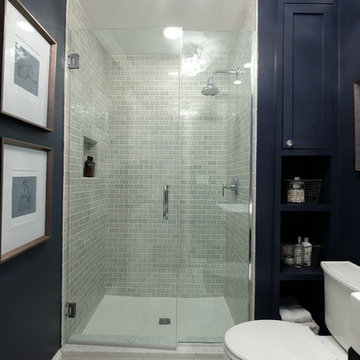
Kitchen Design by Deb Bayless, Design For Keeps, Napa, CA; photos by Carlos Vergara
Mid-sized transitional green tile and stone tile porcelain tile bathroom photo in San Francisco with a console sink, open cabinets, blue cabinets, a two-piece toilet and blue walls
Mid-sized transitional green tile and stone tile porcelain tile bathroom photo in San Francisco with a console sink, open cabinets, blue cabinets, a two-piece toilet and blue walls
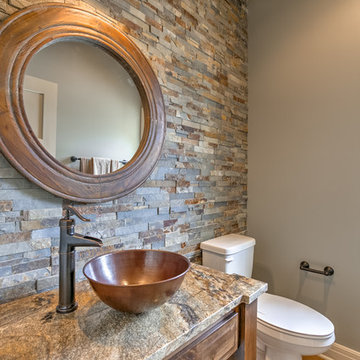
Walls are painted Sherwin Williams Roycroft Suede
#2842. Trim is Sherwin Williams Urban Putty
7532. Wood floors are Vintage Loft by Master's Craft and the color is Millhouse. Copper vessel sink. Cabinetry is knotty alder with Walnut Wainscot stain. Accent wall is ISC Stone Anatolia Ledgestone Collection-Sierra. Granite is Lapidus.
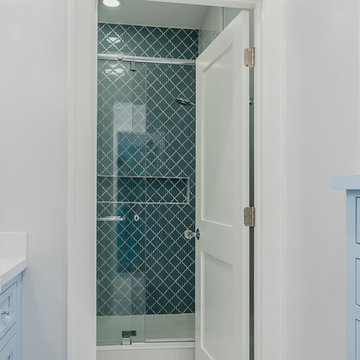
Inspiration for a mid-sized eclectic kids' white tile and porcelain tile porcelain tile alcove shower remodel in Chicago with open cabinets, blue cabinets, a two-piece toilet, white walls, solid surface countertops and a trough sink
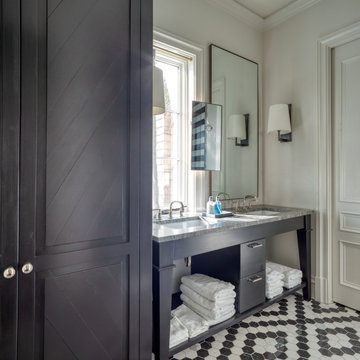
Large beach style master ceramic tile, beige floor and double-sink bathroom photo in Other with open cabinets, blue cabinets, a one-piece toilet, white walls, a drop-in sink, marble countertops, gray countertops and a freestanding vanity
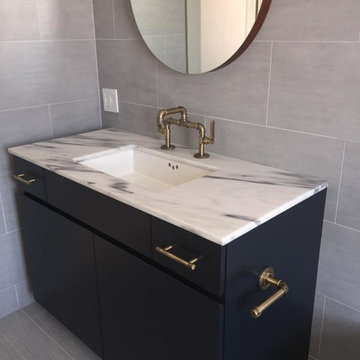
Royal Danby marble completes this vanity for a classic look.
Inspiration for a mid-sized contemporary 3/4 gray tile and porcelain tile vinyl floor and brown floor bathroom remodel in Boston with an undermount sink, marble countertops, gray walls, open cabinets and blue cabinets
Inspiration for a mid-sized contemporary 3/4 gray tile and porcelain tile vinyl floor and brown floor bathroom remodel in Boston with an undermount sink, marble countertops, gray walls, open cabinets and blue cabinets
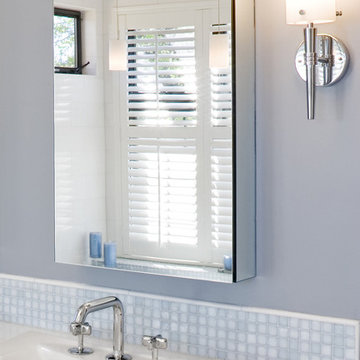
Martinkovic Milford Architects services the San Francisco Bay Area. Learn more about our specialties and past projects at: www.martinkovicmilford.com/houzz
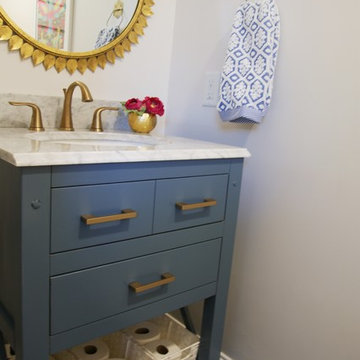
Inspiration for a small transitional 3/4 dark wood floor bathroom remodel in Atlanta with open cabinets, blue cabinets, a one-piece toilet, gray walls, an undermount sink and marble countertops
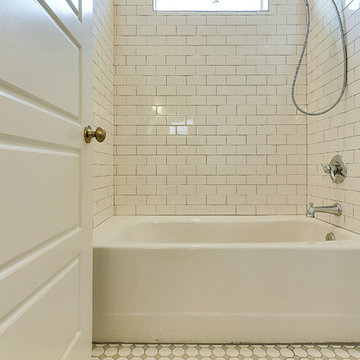
Imoto Photography
Bathroom - large coastal kids' white tile and ceramic tile ceramic tile bathroom idea in New Orleans with an integrated sink, open cabinets, blue cabinets, solid surface countertops, a two-piece toilet and white walls
Bathroom - large coastal kids' white tile and ceramic tile ceramic tile bathroom idea in New Orleans with an integrated sink, open cabinets, blue cabinets, solid surface countertops, a two-piece toilet and white walls
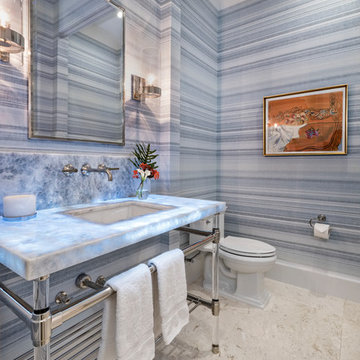
Mid-sized transitional 3/4 travertine floor and beige floor bathroom photo in Miami with open cabinets, blue cabinets, blue walls, quartz countertops and blue countertops
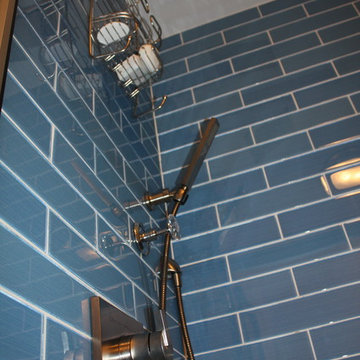
Example of a mid-sized trendy 3/4 blue tile and subway tile gray floor alcove shower design in Miami with open cabinets, blue cabinets, white walls, a vessel sink, solid surface countertops and white countertops
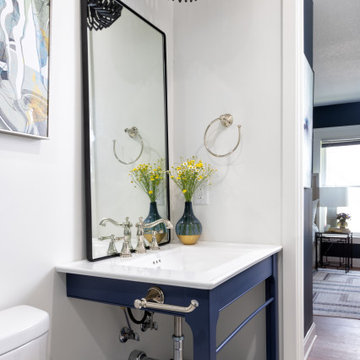
Master white tile and ceramic tile travertine floor, white floor and single-sink doorless shower photo in Kansas City with open cabinets, blue cabinets, a one-piece toilet, white walls, an integrated sink, quartz countertops, a hinged shower door, white countertops and a freestanding vanity
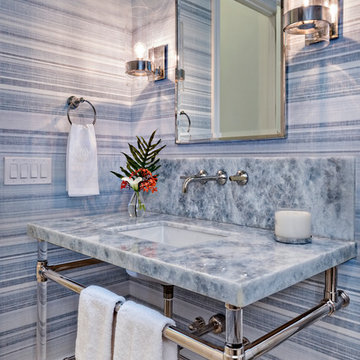
Example of a mid-sized transitional travertine floor and beige floor bathroom design in Miami with open cabinets, blue cabinets, blue walls, quartz countertops and blue countertops
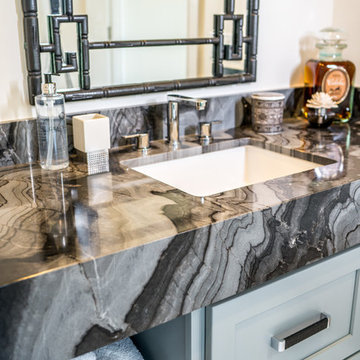
Jack Bates Photography
Doorless shower - mid-sized contemporary 3/4 gray tile and white tile doorless shower idea in Miami with open cabinets, blue cabinets, beige walls, a drop-in sink and marble countertops
Doorless shower - mid-sized contemporary 3/4 gray tile and white tile doorless shower idea in Miami with open cabinets, blue cabinets, beige walls, a drop-in sink and marble countertops
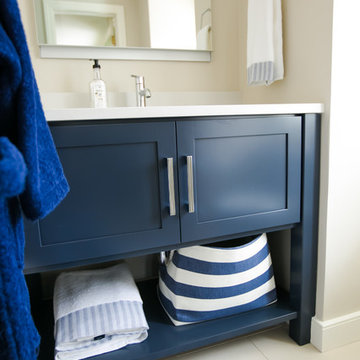
This repeat client asked us to design two separate bathrooms for their growing sons, utilizing the land-locked space of two small jack and jill baths that shared one common shower. We had to get creative in our design and space planning in doing this and incorporated elements true to each sons personality and styles. Each bathroom is now a space that their sons can grow into and enjoy through their teen years.
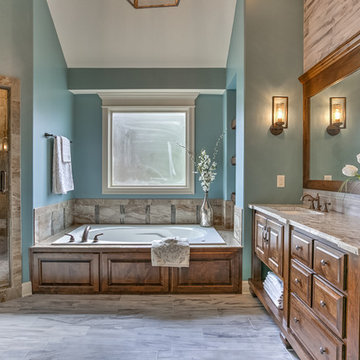
Walls are painted Sherwin Williams Rockwood Blue Green
#2811. Trim is Sherwin Williams Urban Putty #7532. Cabinetry is knotty alder with Walnut Wainscot stain. Granite is Andino White with square undermount sinks.
Bath with Open Cabinets and Blue Cabinets Ideas
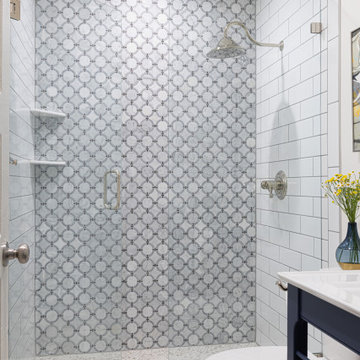
Inspiration for a master white tile and ceramic tile travertine floor, white floor and single-sink doorless shower remodel in Kansas City with open cabinets, blue cabinets, a one-piece toilet, white walls, an integrated sink, quartz countertops, a hinged shower door, white countertops and a freestanding vanity
1







