Bath with Blue Cabinets Ideas
Refine by:
Budget
Sort by:Popular Today
781 - 800 of 18,586 photos
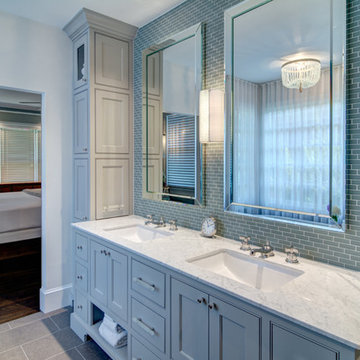
FotoGrafik ARTS 2014
Example of a large classic master blue tile and glass tile porcelain tile freestanding bathtub design in Atlanta with an undermount sink, recessed-panel cabinets, blue cabinets, granite countertops and white walls
Example of a large classic master blue tile and glass tile porcelain tile freestanding bathtub design in Atlanta with an undermount sink, recessed-panel cabinets, blue cabinets, granite countertops and white walls
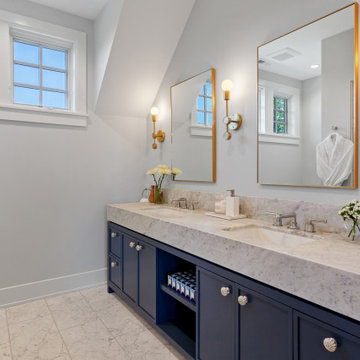
Bathroom - transitional gray floor bathroom idea in Seattle with shaker cabinets, blue cabinets, gray walls, an undermount sink, gray countertops and a built-in vanity

Powder room - small transitional wood-look tile floor, brown floor and wallpaper powder room idea in Charlotte with recessed-panel cabinets, blue cabinets, a two-piece toilet, multicolored walls, an integrated sink, quartz countertops, white countertops and a built-in vanity
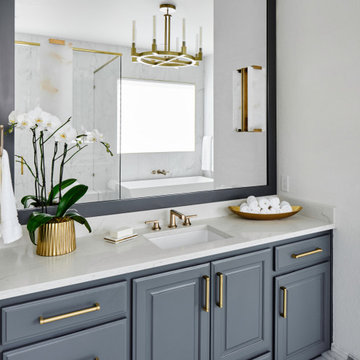
A breath of fresh air...The previously beige primary bath was given a completely new look by fully opening up the enclosed shower, installing a quartz shower seat and curb and by installing large format marble look wall tiles to lighten and brighten the space. The expansive shower is a dream with luxury plumbing fixtures and easy to clean porcelain tiles that resemble marble. The decorative tile rug and dark blue-gray cabinets add contrast. The built in tub was replaced with a modern freestanding tub and the room is flooded with light by the new picture window that was previously glass block. A remote control privacy shade allows the user to easily open the shade to enjoy the view or to lower it for privacy. Antique gold cabinet hardware and lighting fixtures complete the elegant space.

Large transitional kids' white tile and subway tile ceramic tile and gray floor bathroom photo in Indianapolis with raised-panel cabinets, blue cabinets, a two-piece toilet, white walls, a drop-in sink and quartzite countertops

The house's second bathroom was only half a bath with an access door at the dining area.
We extended the bathroom by an additional 36" into the family room and relocated the entry door to be in the minor hallway leading to the family room as well.
A classical transitional bathroom with white crayon style tile on the walls, including the entire wall of the toilet and the vanity.
The alcove tub has a barn door style glass shower enclosure. and the color scheme is a classical white/gold/blue mix.
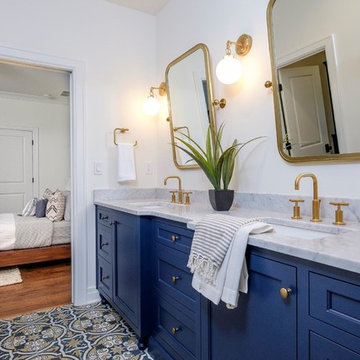
The Portoghesi design features Italianate architecture with picturesque detailing and bountiful amenities. The first floor includes generously sized common areas, a bowed window bay and an owner’s suite for convenient one-level living. The paneled study, conveniently located off the foyer, connects to a full bath and easily converts to a second suite if necessary. The second floor features three bedrooms, two full baths and a loft complete with kitchenette. The outdoor rooms are a focal point throughout the house: the second floor has sweeping views from the front deck and side balcony while the first floor has multiple access points to the streetscape via the living room, dining room and owner’s suite.

You enter this bright and light master bathroom through a custom pocket door that is inlayed with a mirror. The room features a beautiful free-standing tub. The shower is Carrera marble and has a seat, storage inset, a body jet and dual showerheads. The striking single vanity is a deep navy blue with beaded inset cabinets, chrome handles and provides tons of storage. Along with the blue vanity, the rose gold fixtures, including the shower grate, are eye catching and provide a subtle pop of color.
What started as an addition project turned into a full house remodel in this Modern Craftsman home in Narberth, PA. The addition included the creation of a sitting room, family room, mudroom and third floor. As we moved to the rest of the home, we designed and built a custom staircase to connect the family room to the existing kitchen. We laid red oak flooring with a mahogany inlay throughout house. Another central feature of this is home is all the built-in storage. We used or created every nook for seating and storage throughout the house, as you can see in the family room, dining area, staircase landing, bedroom and bathrooms. Custom wainscoting and trim are everywhere you look, and gives a clean, polished look to this warm house.
Rudloff Custom Builders has won Best of Houzz for Customer Service in 2014, 2015 2016, 2017 and 2019. We also were voted Best of Design in 2016, 2017, 2018, 2019 which only 2% of professionals receive. Rudloff Custom Builders has been featured on Houzz in their Kitchen of the Week, What to Know About Using Reclaimed Wood in the Kitchen as well as included in their Bathroom WorkBook article. We are a full service, certified remodeling company that covers all of the Philadelphia suburban area. This business, like most others, developed from a friendship of young entrepreneurs who wanted to make a difference in their clients’ lives, one household at a time. This relationship between partners is much more than a friendship. Edward and Stephen Rudloff are brothers who have renovated and built custom homes together paying close attention to detail. They are carpenters by trade and understand concept and execution. Rudloff Custom Builders will provide services for you with the highest level of professionalism, quality, detail, punctuality and craftsmanship, every step of the way along our journey together.
Specializing in residential construction allows us to connect with our clients early in the design phase to ensure that every detail is captured as you imagined. One stop shopping is essentially what you will receive with Rudloff Custom Builders from design of your project to the construction of your dreams, executed by on-site project managers and skilled craftsmen. Our concept: envision our client’s ideas and make them a reality. Our mission: CREATING LIFETIME RELATIONSHIPS BUILT ON TRUST AND INTEGRITY.
Photo Credit: Linda McManus Images
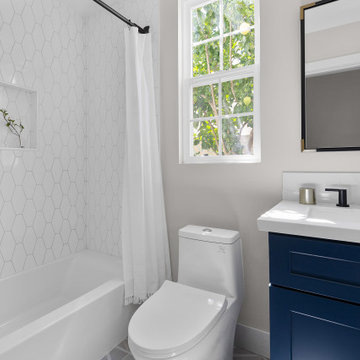
Inspiration for a modern 3/4 white tile gray floor and single-sink bathroom remodel in Orange County with recessed-panel cabinets, blue cabinets, a one-piece toilet, beige walls, an undermount sink, white countertops and a built-in vanity
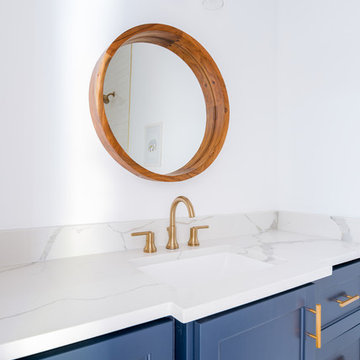
Trendy kids' white tile and subway tile mosaic tile floor and white floor bathroom photo in Dallas with shaker cabinets, blue cabinets, white walls, an undermount sink, quartz countertops and white countertops
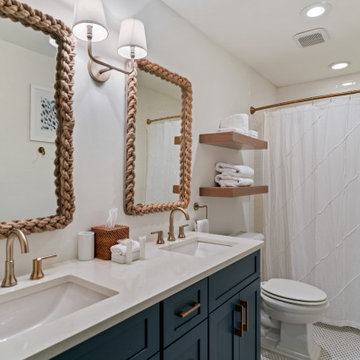
Located in Old Seagrove, FL, this 1980's beach house was is steps away from the beach and a short walk from Seaside Square. Working with local general contractor, Corestruction, the existing 3 bedroom and 3 bath house was completely remodeled. Additionally, 3 more bedrooms and bathrooms were constructed over the existing garage and kitchen, staying within the original footprint. This modern coastal design focused on maximizing light and creating a comfortable and inviting home to accommodate large families vacationing at the beach. The large backyard was completely overhauled, adding a pool, limestone pavers and turf, to create a relaxing outdoor living space.

This compact powder bath is gorgeous but hard to photograph. Not shown is fabulous Walker Zanger white marble floor tile with dark navy and light blue accents. (Same material can be seen on backsplash wall of Butler's Pantry in kitchen photo) Quartzite countertop is same as kitchen bar and niche buffet in dining room and has a 3" flat miter edge. Aged brass modern LED wall sconces are installed in mirror. Gray blue cork wallcovering has gold metal accents for added shimmer and modern flair.
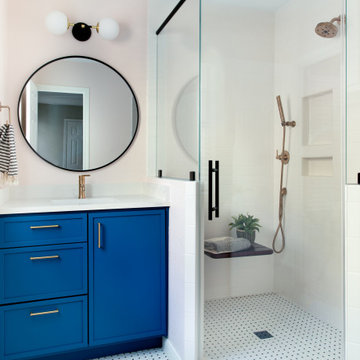
Example of a transitional 3/4 multicolored floor and single-sink alcove shower design in Austin with shaker cabinets, blue cabinets, pink walls, an undermount sink, quartz countertops, a hinged shower door, white countertops and a built-in vanity

A coastal styled guest bathroom with cute dog-themed wallpaper and a distressed navy vanity
Small french country 3/4 ceramic tile, beige floor, single-sink and wallpaper bathroom photo in Grand Rapids with beaded inset cabinets, blue cabinets, white walls, an undermount sink, quartz countertops, beige countertops and a built-in vanity
Small french country 3/4 ceramic tile, beige floor, single-sink and wallpaper bathroom photo in Grand Rapids with beaded inset cabinets, blue cabinets, white walls, an undermount sink, quartz countertops, beige countertops and a built-in vanity

Example of a mid-sized transitional 3/4 white tile and subway tile porcelain tile and black floor bathroom design in New York with shaker cabinets, blue cabinets, a two-piece toilet, white walls, an undermount sink, marble countertops and white countertops
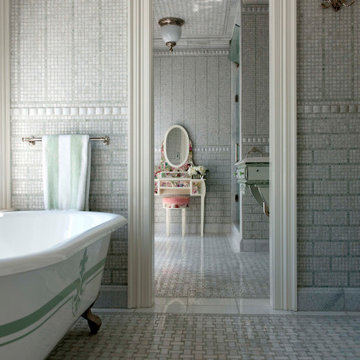
Elegant gray tile and mosaic tile mosaic tile floor and gray floor claw-foot bathtub photo in New York with recessed-panel cabinets and blue cabinets
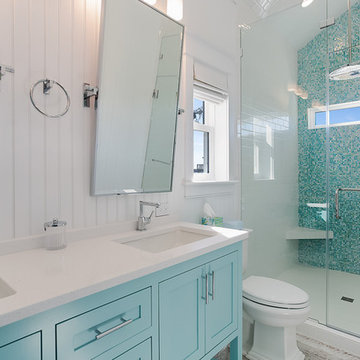
Example of a mid-sized beach style master glass tile vinyl floor bathroom design in Other with shaker cabinets, blue cabinets, a two-piece toilet, an undermount sink and limestone countertops

Inspiration for a small transitional kids' gray tile and ceramic tile ceramic tile, gray floor, double-sink and wallpaper bathroom remodel in San Francisco with flat-panel cabinets, blue cabinets, a one-piece toilet, multicolored walls, an undermount sink, quartzite countertops, gray countertops and a built-in vanity
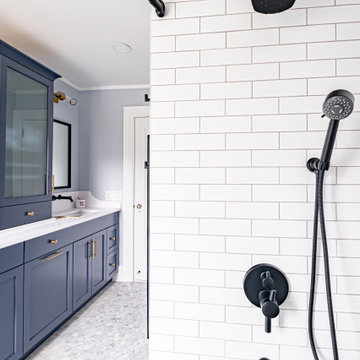
White Subway Tile Shower with Black Fixtures
Photos by VLG Photography
Example of a mid-sized minimalist kids' white tile and subway tile marble floor and double-sink bathroom design in Newark with shaker cabinets, blue cabinets, a two-piece toilet, an undermount sink, quartz countertops, white countertops, a niche and a built-in vanity
Example of a mid-sized minimalist kids' white tile and subway tile marble floor and double-sink bathroom design in Newark with shaker cabinets, blue cabinets, a two-piece toilet, an undermount sink, quartz countertops, white countertops, a niche and a built-in vanity
Bath with Blue Cabinets Ideas

This stunning powder room uses blue, white, and gold to create a sleek and contemporary look. It has a deep blue, furniture grade console with a white marble counter. The cream and gold wallpaper highlights the gold faucet and the gold details on the console.
Sleek and contemporary, this beautiful home is located in Villanova, PA. Blue, white and gold are the palette of this transitional design. With custom touches and an emphasis on flow and an open floor plan, the renovation included the kitchen, family room, butler’s pantry, mudroom, two powder rooms and floors.
Rudloff Custom Builders has won Best of Houzz for Customer Service in 2014, 2015 2016, 2017 and 2019. We also were voted Best of Design in 2016, 2017, 2018, 2019 which only 2% of professionals receive. Rudloff Custom Builders has been featured on Houzz in their Kitchen of the Week, What to Know About Using Reclaimed Wood in the Kitchen as well as included in their Bathroom WorkBook article. We are a full service, certified remodeling company that covers all of the Philadelphia suburban area. This business, like most others, developed from a friendship of young entrepreneurs who wanted to make a difference in their clients’ lives, one household at a time. This relationship between partners is much more than a friendship. Edward and Stephen Rudloff are brothers who have renovated and built custom homes together paying close attention to detail. They are carpenters by trade and understand concept and execution. Rudloff Custom Builders will provide services for you with the highest level of professionalism, quality, detail, punctuality and craftsmanship, every step of the way along our journey together.
Specializing in residential construction allows us to connect with our clients early in the design phase to ensure that every detail is captured as you imagined. One stop shopping is essentially what you will receive with Rudloff Custom Builders from design of your project to the construction of your dreams, executed by on-site project managers and skilled craftsmen. Our concept: envision our client’s ideas and make them a reality. Our mission: CREATING LIFETIME RELATIONSHIPS BUILT ON TRUST AND INTEGRITY.
Photo Credit: Linda McManus Images
40







