Bath with Dark Wood Cabinets Ideas
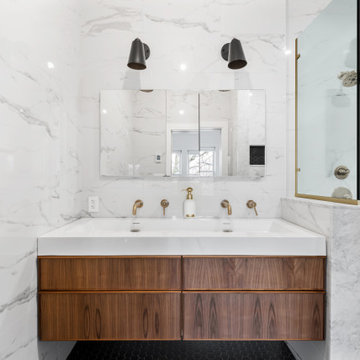
Master bathroom renovation in a Brooklyn townhouse
Inspiration for a mid-sized transitional master white tile and ceramic tile double-sink bathroom remodel in New York with dark wood cabinets and a floating vanity
Inspiration for a mid-sized transitional master white tile and ceramic tile double-sink bathroom remodel in New York with dark wood cabinets and a floating vanity
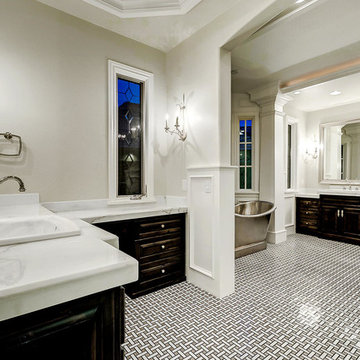
Inspiration for a huge french country master cement tile floor and multicolored floor bathroom remodel in Denver with raised-panel cabinets, dark wood cabinets, white walls, a drop-in sink, marble countertops, a hinged shower door and white countertops
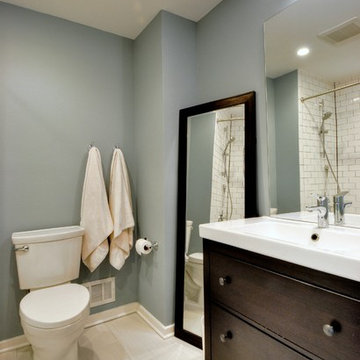
Lisa Garcia Architecture + Interior Design
Alcove bathtub - mid-sized modern kids' white tile and subway tile porcelain tile alcove bathtub idea in DC Metro with an integrated sink, flat-panel cabinets, dark wood cabinets, solid surface countertops, a two-piece toilet and blue walls
Alcove bathtub - mid-sized modern kids' white tile and subway tile porcelain tile alcove bathtub idea in DC Metro with an integrated sink, flat-panel cabinets, dark wood cabinets, solid surface countertops, a two-piece toilet and blue walls
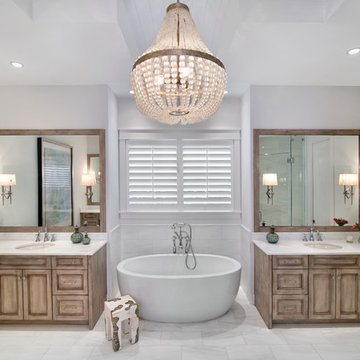
This home was featured in the May 2016 edition of HOME & DESIGN Magazine. To see the rest of the home tour as well as other luxury homes featured, visit http://www.homeanddesign.net/classically-comfortable/
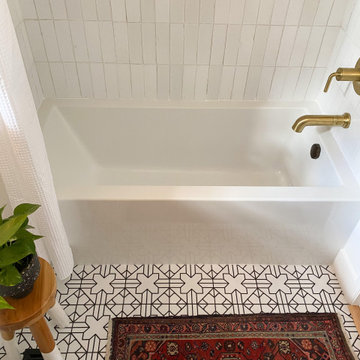
Courtney Equall of Girl & Grey plays with texture and tone to transform her bathroom incorporating our Handpainted floor tile and white glazed thin brick in the shower.
DESIGN
Courtney Equall
PHOTOS
Courtney Equall
Tile Shown: Kasbah Trellis in Neutral Motif; Glazed Thin Brick in Lewis Range

Clawfoot tub by Waterworks in an elegant master bathroom in a major remodel of a traditional Palo Alto home. This freestanding tub was painted a custom color on site. Notice the decorative tile border on the wainscot. A ledge allows room for a sculpture. There is both recessed lighting and surface-mounted lighting as the custom vanity made of cherry wood has shaded wall sconces.

A beautiful collaboration of sage green subway glass tile and ocean mix pebble tile in a stunning California coastal home
Example of a trendy green tile and subway tile bathroom design in Hawaii with a vessel sink, furniture-like cabinets, dark wood cabinets and glass countertops
Example of a trendy green tile and subway tile bathroom design in Hawaii with a vessel sink, furniture-like cabinets, dark wood cabinets and glass countertops

This 3,036 sq. ft custom farmhouse has layers of character on the exterior with metal roofing, cedar impressions and board and batten siding details. Inside, stunning hickory storehouse plank floors cover the home as well as other farmhouse inspired design elements such as sliding barn doors. The house has three bedrooms, two and a half bathrooms, an office, second floor laundry room, and a large living room with cathedral ceilings and custom fireplace.
Photos by Tessa Manning
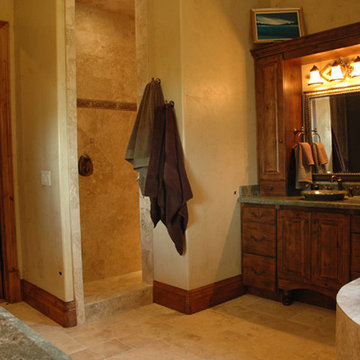
Example of a large mountain style master beige tile and travertine tile travertine floor and beige floor bathroom design in Salt Lake City with furniture-like cabinets, beige walls, dark wood cabinets, a vessel sink and granite countertops
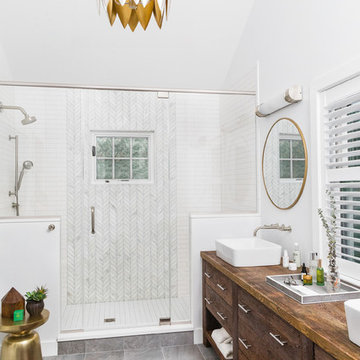
Joyelle West Photography
Inspiration for a mid-sized timeless master white tile and subway tile porcelain tile and gray floor doorless shower remodel in Boston with flat-panel cabinets, dark wood cabinets, white walls, a vessel sink, wood countertops, a hinged shower door and brown countertops
Inspiration for a mid-sized timeless master white tile and subway tile porcelain tile and gray floor doorless shower remodel in Boston with flat-panel cabinets, dark wood cabinets, white walls, a vessel sink, wood countertops, a hinged shower door and brown countertops
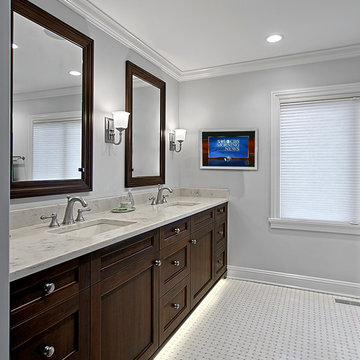
Master bathroom with dual sink vanity. Dark stained recessed panel cabinets with toe kick lighting. Wall mounted TV in bathroom.
Norman Sizemore- Photographer

The first level bathroom includes a wood wall hung vanity bringing warmth to the space paired with calming natural stone bath and shower.
Photos by Eric Roth.
Construction by Ralph S. Osmond Company.
Green architecture by ZeroEnergy Design.

Cory Rodeheaver
Mid-sized 1960s master green tile, white tile and ceramic tile white floor and mosaic tile floor bathroom photo in Chicago with gray walls, an undermount sink, flat-panel cabinets, dark wood cabinets, a two-piece toilet, solid surface countertops and white countertops
Mid-sized 1960s master green tile, white tile and ceramic tile white floor and mosaic tile floor bathroom photo in Chicago with gray walls, an undermount sink, flat-panel cabinets, dark wood cabinets, a two-piece toilet, solid surface countertops and white countertops
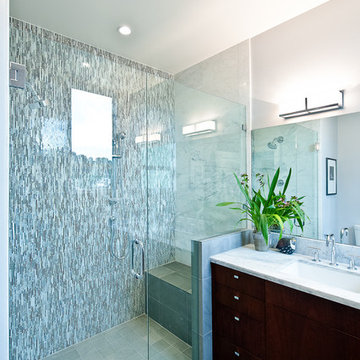
Alcove shower - contemporary gray tile alcove shower idea in San Francisco with an undermount sink, flat-panel cabinets and dark wood cabinets
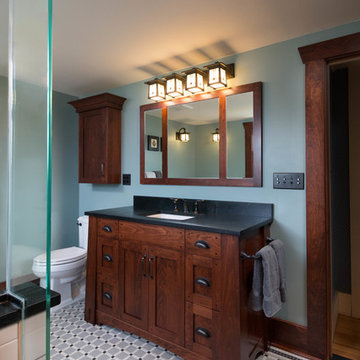
Photos by Starloft Photography
Example of a mid-sized arts and crafts master black and white tile and porcelain tile mosaic tile floor bathroom design in Detroit with shaker cabinets, dark wood cabinets, a two-piece toilet, green walls, an undermount sink and soapstone countertops
Example of a mid-sized arts and crafts master black and white tile and porcelain tile mosaic tile floor bathroom design in Detroit with shaker cabinets, dark wood cabinets, a two-piece toilet, green walls, an undermount sink and soapstone countertops
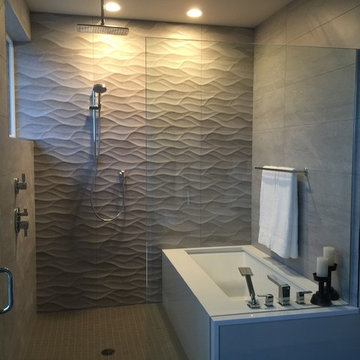
Inspiration for a small contemporary master beige tile and ceramic tile porcelain tile and gray floor alcove shower remodel in Seattle with flat-panel cabinets, dark wood cabinets, an undermount tub, gray walls, a vessel sink, quartzite countertops and a hinged shower door
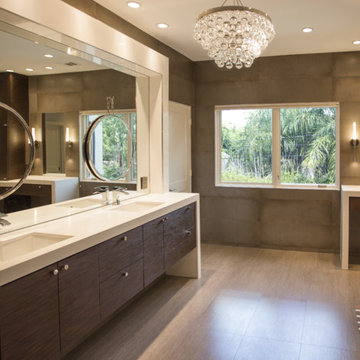
This West University Master Bathroom remodel was quite the challenge. Our design team rework the walls in the space along with a structural engineer to create a more even flow. In the begging you had to walk through the study off master to get to the wet room. We recreated the space to have a unique modern look. The custom vanity is made from Tree Frog Veneers with countertops featuring a waterfall edge. We suspended overlapping circular mirrors with a tiled modular frame. The tile is from our beloved Porcelanosa right here in Houston. The large wall tiles completely cover the walls from floor to ceiling . The freestanding shower/bathtub combination features a curbless shower floor along with a linear drain. We cut the wood tile down into smaller strips to give it a teak mat affect. The wet room has a wall-mount toilet with washlet. The bathroom also has other favorable features, we turned the small study off the space into a wine / coffee bar with a pull out refrigerator drawer.
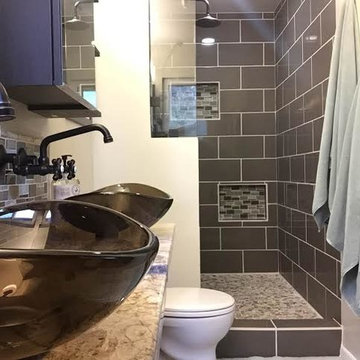
Working with a very small footprint we did everything to maximize the space in this master bathroom. Removing the original door to the bathroom, we widened the opening to 48" and used a sliding frosted glass door to let in additional light and prevent the door from blocking the only window in the bathroom.
Removing the original single vanity and bumping out the shower into a hallway shelving space, the shower gained two feet of depth and the owners now each have their own vanities!
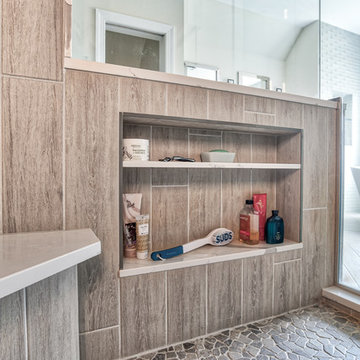
Large shower niche fits all shower items neatly.
Photos by Chris Veith
Huge transitional master gray tile and glass tile bathroom photo in New York with shaker cabinets, dark wood cabinets, beige walls, an undermount sink, quartz countertops, a hinged shower door and white countertops
Huge transitional master gray tile and glass tile bathroom photo in New York with shaker cabinets, dark wood cabinets, beige walls, an undermount sink, quartz countertops, a hinged shower door and white countertops

Guest Bath and Powder Room. Vintage dresser from the client's family re-purposed as the vanity with a modern marble sink.
photo: David Duncan Livingston
Bath with Dark Wood Cabinets Ideas
56







