Bath with Dark Wood Cabinets and Red Walls Ideas
Refine by:
Budget
Sort by:Popular Today
1 - 20 of 332 photos
Item 1 of 3
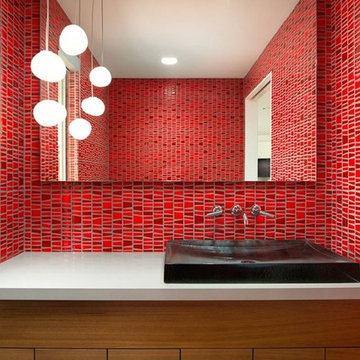
Trendy red tile and mosaic tile bathroom photo in New York with flat-panel cabinets, dark wood cabinets, red walls, a vessel sink and quartzite countertops

The homeowner chose an interesting zebra patterned wallpaper for this powder room.
Inspiration for a small eclectic medium tone wood floor powder room remodel in Philadelphia with an undermount sink, dark wood cabinets, marble countertops, a two-piece toilet, beaded inset cabinets, red walls and white countertops
Inspiration for a small eclectic medium tone wood floor powder room remodel in Philadelphia with an undermount sink, dark wood cabinets, marble countertops, a two-piece toilet, beaded inset cabinets, red walls and white countertops
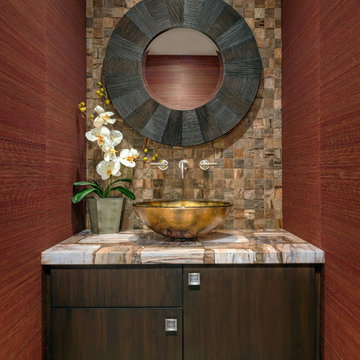
Powder room - contemporary brown tile and stone tile powder room idea in Phoenix with a vessel sink, flat-panel cabinets, dark wood cabinets, red walls and multicolored countertops
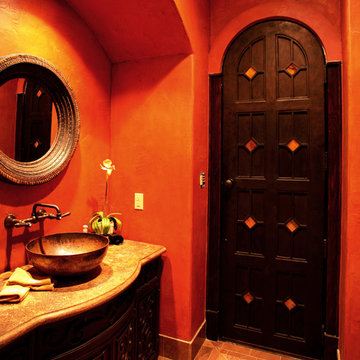
Mediterranean - Hacienda
Powder Room with Vessel Sink and Metal Door with Fusion Glass
Example of a small tuscan 3/4 ceramic tile bathroom design in Austin with beaded inset cabinets, dark wood cabinets, red walls and granite countertops
Example of a small tuscan 3/4 ceramic tile bathroom design in Austin with beaded inset cabinets, dark wood cabinets, red walls and granite countertops

This lovely home began as a complete remodel to a 1960 era ranch home. Warm, sunny colors and traditional details fill every space. The colorful gazebo overlooks the boccii court and a golf course. Shaded by stately palms, the dining patio is surrounded by a wrought iron railing. Hand plastered walls are etched and styled to reflect historical architectural details. The wine room is located in the basement where a cistern had been.
Project designed by Susie Hersker’s Scottsdale interior design firm Design Directives. Design Directives is active in Phoenix, Paradise Valley, Cave Creek, Carefree, Sedona, and beyond.
For more about Design Directives, click here: https://susanherskerasid.com/
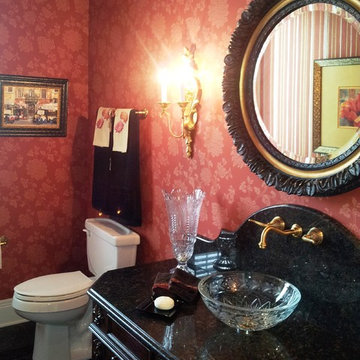
All of the vanities were drawn and designed by Andrea Broxton, ASID to give each room character. Three separate wallcoverings were used in the Powder Room.
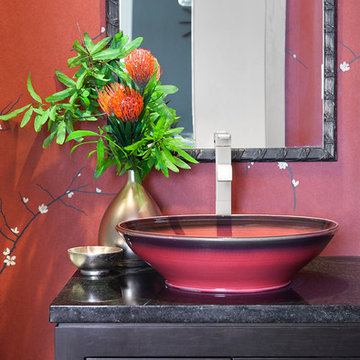
Photos: Donna Dotan Photography; Instagram:
@donnadotanphoto
Inspiration for a small contemporary powder room remodel in New York with flat-panel cabinets, dark wood cabinets, red walls, a vessel sink and granite countertops
Inspiration for a small contemporary powder room remodel in New York with flat-panel cabinets, dark wood cabinets, red walls, a vessel sink and granite countertops
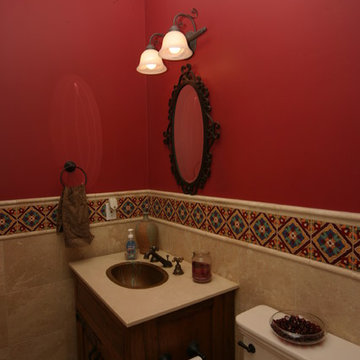
Example of a mid-sized tuscan ceramic tile powder room design in Orange County with shaker cabinets, dark wood cabinets, a two-piece toilet, red walls, a drop-in sink and marble countertops
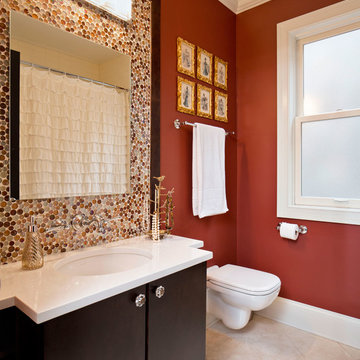
Example of a mid-sized transitional kids' beige tile and ceramic tile ceramic tile bathroom design in Chicago with a wall-mount sink, flat-panel cabinets, dark wood cabinets, limestone countertops and red walls
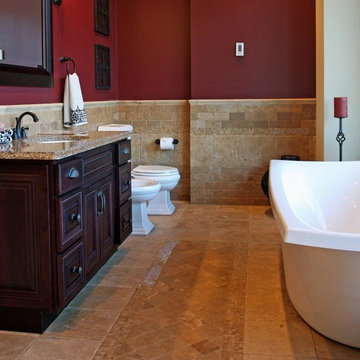
Example of a mid-sized tuscan master beige tile and stone tile travertine floor freestanding bathtub design in Los Angeles with an undermount sink, raised-panel cabinets, dark wood cabinets, quartz countertops, a bidet and red walls
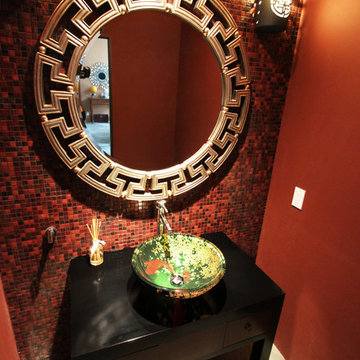
Asian powder room with Hakatai mosaic glass tile wall as backdrop, Asian vanity with Koi vessel sink, modern faucet in bamboo shape, Asian wall sconces and dramatic golden mirror. Floor is polished concrete.
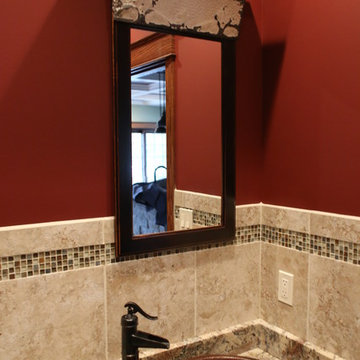
Powder room - small rustic mosaic tile powder room idea in Chicago with red walls, dark wood cabinets, a one-piece toilet, a vessel sink and granite countertops
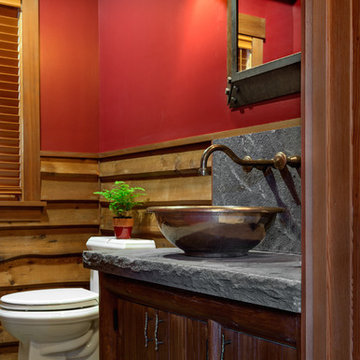
This three-story vacation home for a family of ski enthusiasts features 5 bedrooms and a six-bed bunk room, 5 1/2 bathrooms, kitchen, dining room, great room, 2 wet bars, great room, exercise room, basement game room, office, mud room, ski work room, decks, stone patio with sunken hot tub, garage, and elevator.
The home sits into an extremely steep, half-acre lot that shares a property line with a ski resort and allows for ski-in, ski-out access to the mountain’s 61 trails. This unique location and challenging terrain informed the home’s siting, footprint, program, design, interior design, finishes, and custom made furniture.
Credit: Samyn-D'Elia Architects
Project designed by Franconia interior designer Randy Trainor. She also serves the New Hampshire Ski Country, Lake Regions and Coast, including Lincoln, North Conway, and Bartlett.
For more about Randy Trainor, click here: https://crtinteriors.com/
To learn more about this project, click here: https://crtinteriors.com/ski-country-chic/
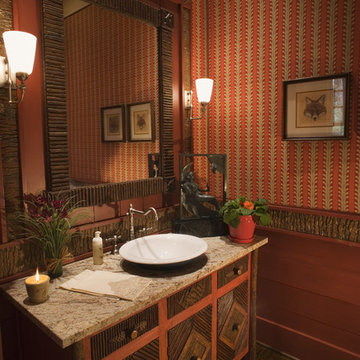
Mid-sized mountain style dark wood floor powder room photo in Other with furniture-like cabinets, dark wood cabinets, red walls and granite countertops
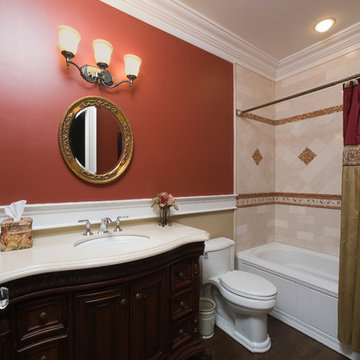
Interior Design by In-Site Interior Design
Photography by Lovi Photography
Bathroom - large traditional 3/4 beige tile and ceramic tile dark wood floor bathroom idea in New York with an undermount sink, furniture-like cabinets, dark wood cabinets, a two-piece toilet and red walls
Bathroom - large traditional 3/4 beige tile and ceramic tile dark wood floor bathroom idea in New York with an undermount sink, furniture-like cabinets, dark wood cabinets, a two-piece toilet and red walls
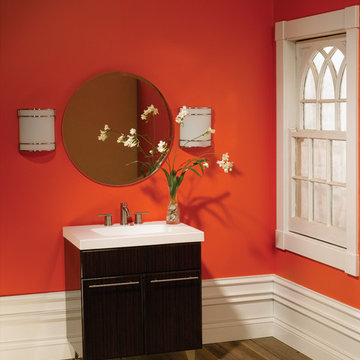
Bertch Cabinetry
Example of a trendy light wood floor bathroom design in Raleigh with a drop-in sink, furniture-like cabinets, red walls, dark wood cabinets and solid surface countertops
Example of a trendy light wood floor bathroom design in Raleigh with a drop-in sink, furniture-like cabinets, red walls, dark wood cabinets and solid surface countertops
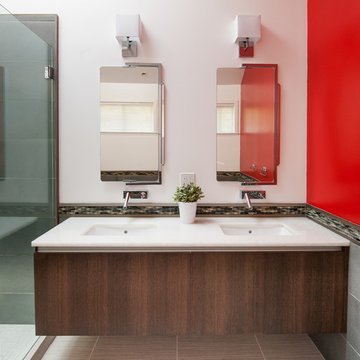
Treve Johnson
Example of a trendy gray tile bathroom design in San Francisco with an undermount sink, flat-panel cabinets, dark wood cabinets and red walls
Example of a trendy gray tile bathroom design in San Francisco with an undermount sink, flat-panel cabinets, dark wood cabinets and red walls
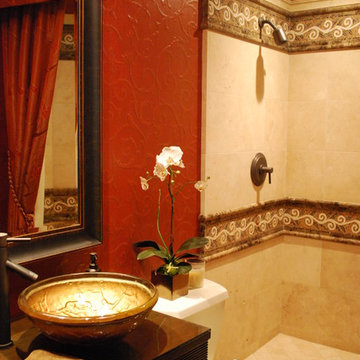
Inspiration for a small mediterranean beige tile and stone tile travertine floor alcove shower remodel in Orange County with a vessel sink, open cabinets, dark wood cabinets, wood countertops, a two-piece toilet and red walls
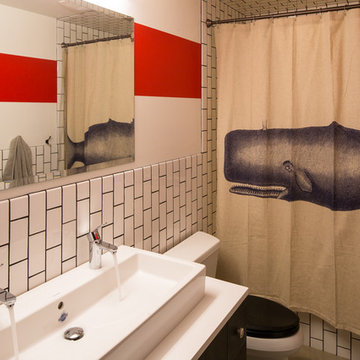
Red stripes, white subway tile and whale accents add some nautical flair to a bathroom in Jackson Hole. Shower curtain from Anthropologie.
Photo by David Agnello
Bath with Dark Wood Cabinets and Red Walls Ideas
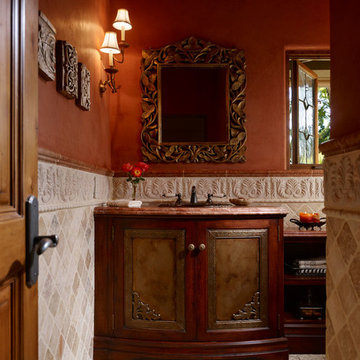
This lovely home began as a complete remodel to a 1960 era ranch home. Warm, sunny colors and traditional details fill every space. The colorful gazebo overlooks the boccii court and a golf course. Shaded by stately palms, the dining patio is surrounded by a wrought iron railing. Hand plastered walls are etched and styled to reflect historical architectural details. The wine room is located in the basement where a cistern had been.
Project designed by Susie Hersker’s Scottsdale interior design firm Design Directives. Design Directives is active in Phoenix, Paradise Valley, Cave Creek, Carefree, Sedona, and beyond.
For more about Design Directives, click here: https://susanherskerasid.com/
1







