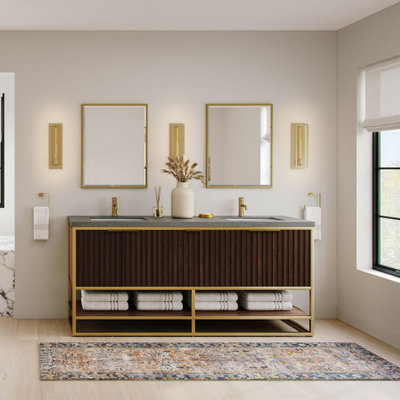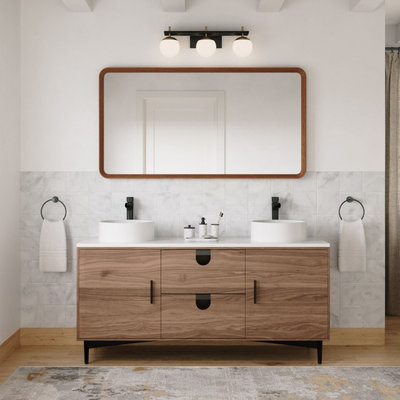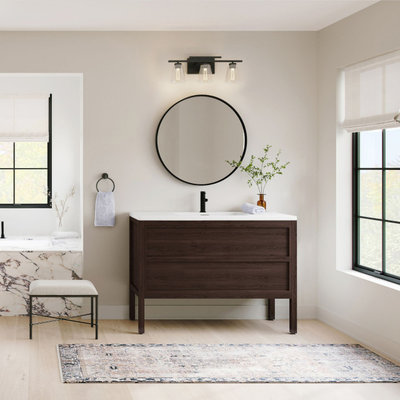Bath with Dark Wood Cabinets Ideas
Refine by:
Budget
Sort by:Popular Today
1 - 20 of 1,676 photos
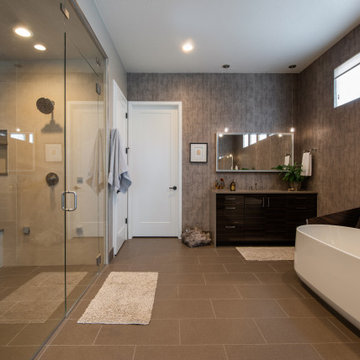
Spa-like master bathroom with freestanding tub, double vanities, large walk in double shower
Mid-sized trendy master light wood floor, beige floor, double-sink and wallpaper bathroom photo in Denver with dark wood cabinets, beige walls, a hinged shower door and a built-in vanity
Mid-sized trendy master light wood floor, beige floor, double-sink and wallpaper bathroom photo in Denver with dark wood cabinets, beige walls, a hinged shower door and a built-in vanity

Our owners were looking to upgrade their master bedroom into a hotel-like oasis away from the world with a rustic "ski lodge" feel. The bathroom was gutted, we added some square footage from a closet next door and created a vaulted, spa-like bathroom space with a feature soaking tub. We connected the bedroom to the sitting space beyond to make sure both rooms were able to be used and work together. Added some beams to dress up the ceilings along with a new more modern soffit ceiling complete with an industrial style ceiling fan. The master bed will be positioned at the actual reclaimed barn-wood wall...The gas fireplace is see-through to the sitting area and ties the large space together with a warm accent. This wall is coated in a beautiful venetian plaster. Also included 2 walk-in closet spaces (being fitted with closet systems) and an exercise room.
Pros that worked on the project included: Holly Nase Interiors, S & D Renovations (who coordinated all of the construction), Agentis Kitchen & Bath, Veneshe Master Venetian Plastering, Stoves & Stuff Fireplaces

zillow.com
We helped design shower along and the shower valve and trim were purchased from us.
Bathroom - large transitional brown tile and porcelain tile light wood floor and brown floor bathroom idea in Salt Lake City with raised-panel cabinets, dark wood cabinets, a one-piece toilet, white walls, an undermount sink, granite countertops and a hinged shower door
Bathroom - large transitional brown tile and porcelain tile light wood floor and brown floor bathroom idea in Salt Lake City with raised-panel cabinets, dark wood cabinets, a one-piece toilet, white walls, an undermount sink, granite countertops and a hinged shower door

Guest bath remodel
Inspiration for a small modern 3/4 multicolored tile light wood floor doorless shower remodel in Los Angeles with dark wood cabinets, a one-piece toilet, white walls, a drop-in sink and flat-panel cabinets
Inspiration for a small modern 3/4 multicolored tile light wood floor doorless shower remodel in Los Angeles with dark wood cabinets, a one-piece toilet, white walls, a drop-in sink and flat-panel cabinets

Small trendy gray tile and stone tile light wood floor and brown floor powder room photo in Boise with furniture-like cabinets, dark wood cabinets, a one-piece toilet, gray walls, a vessel sink and quartzite countertops
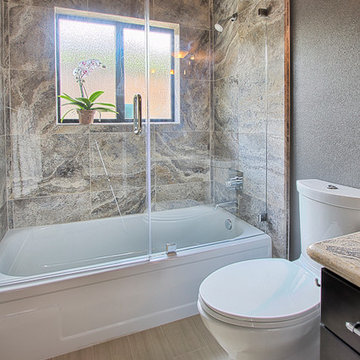
Bathroom - mid-sized contemporary 3/4 beige tile light wood floor bathroom idea in Sacramento with dark wood cabinets, a one-piece toilet and gray walls

Photo by Emily Kennedy Photo
Powder room - small cottage light wood floor and beige floor powder room idea in Chicago with open cabinets, dark wood cabinets, a two-piece toilet, white walls, a vessel sink, wood countertops and brown countertops
Powder room - small cottage light wood floor and beige floor powder room idea in Chicago with open cabinets, dark wood cabinets, a two-piece toilet, white walls, a vessel sink, wood countertops and brown countertops

Bathroom - mid-sized rustic master beige tile and porcelain tile light wood floor and beige floor bathroom idea in Chicago with recessed-panel cabinets, dark wood cabinets, a one-piece toilet, beige walls, a console sink and granite countertops
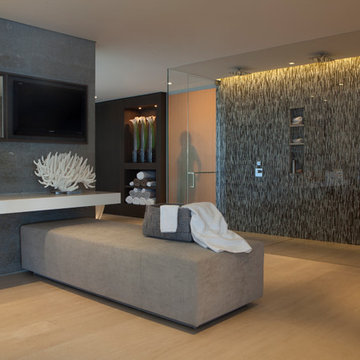
Architecture by Horst Architects
www.horst-architects.com
John Ellis Photography
Huge trendy master light wood floor double shower photo in Orange County with dark wood cabinets and gray walls
Huge trendy master light wood floor double shower photo in Orange County with dark wood cabinets and gray walls
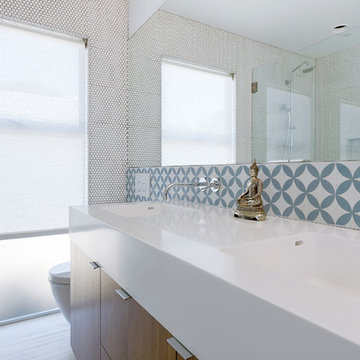
Chibi Moku
Example of a danish master blue tile and cement tile light wood floor bathroom design in Los Angeles with an integrated sink, flat-panel cabinets, dark wood cabinets, solid surface countertops, a wall-mount toilet and white walls
Example of a danish master blue tile and cement tile light wood floor bathroom design in Los Angeles with an integrated sink, flat-panel cabinets, dark wood cabinets, solid surface countertops, a wall-mount toilet and white walls
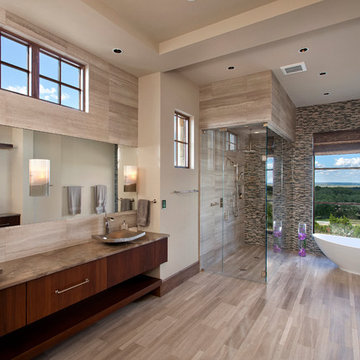
Example of a large trendy master beige tile and stone tile light wood floor bathroom design in Austin with a vessel sink, flat-panel cabinets, dark wood cabinets, marble countertops and beige walls
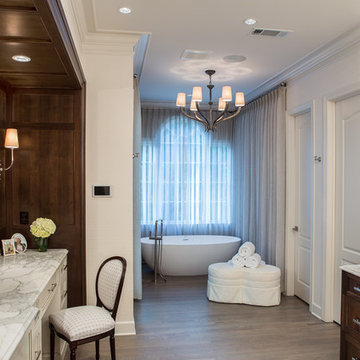
Pineapple House draped the walls surrounding the soaking tub to bring a spa-like experience to the master bath. A large walk-in master shower is located to the left of the tub, and closets are behind both doors to the right. The ladies vanity on the left is framed by two walls and a ceiling that are paneled in mahogany. The gentleman's cabinet base on the opposite wall is made out of mahogany to balance the surround.
Scott Moore Photography
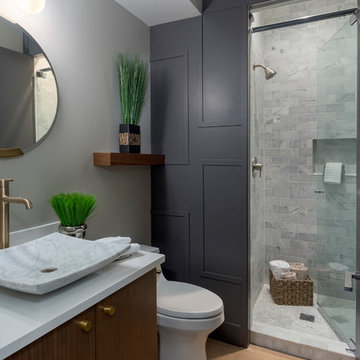
Dan Farmer | Seattle Home Tours
Example of a trendy 3/4 gray tile light wood floor corner shower design in Seattle with flat-panel cabinets, dark wood cabinets, gray walls, a vessel sink and a hinged shower door
Example of a trendy 3/4 gray tile light wood floor corner shower design in Seattle with flat-panel cabinets, dark wood cabinets, gray walls, a vessel sink and a hinged shower door
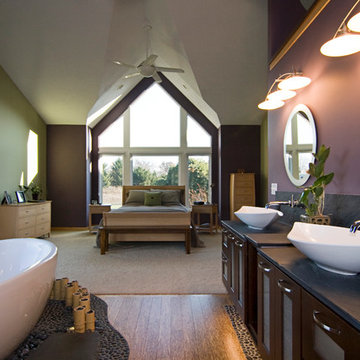
An open concept for this master bedroom and bathroom was transformed into a spa like retreat.
Photo credit: Terrien Photography
Freestanding bathtub - large zen master light wood floor freestanding bathtub idea in Grand Rapids with a vessel sink, glass-front cabinets, dark wood cabinets and purple walls
Freestanding bathtub - large zen master light wood floor freestanding bathtub idea in Grand Rapids with a vessel sink, glass-front cabinets, dark wood cabinets and purple walls
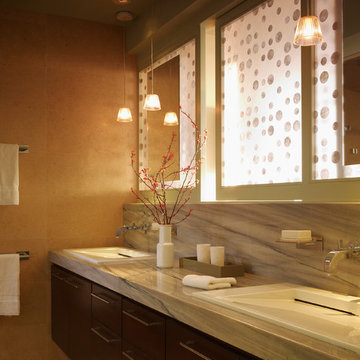
The master bathroom in the Aptos Beach house has his and hers ramp sinks and an expansive marble counter top.
Mid-sized trendy beige tile and ceramic tile light wood floor and beige floor corner shower photo in San Francisco with a drop-in sink, dark wood cabinets, furniture-like cabinets, a two-piece toilet, beige walls and a hinged shower door
Mid-sized trendy beige tile and ceramic tile light wood floor and beige floor corner shower photo in San Francisco with a drop-in sink, dark wood cabinets, furniture-like cabinets, a two-piece toilet, beige walls and a hinged shower door
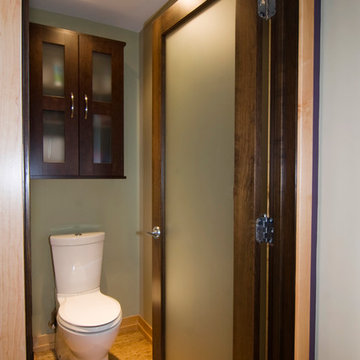
A separate water closet not only provides privacy but also style with a frosted glass door, white modern toilet, and unique flooring.
Photo credit:Terrien Photography
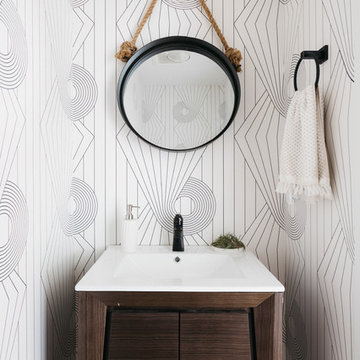
Virtually Here Studios
Inspiration for a small transitional light wood floor powder room remodel in Los Angeles with dark wood cabinets, white walls, an integrated sink, flat-panel cabinets and white countertops
Inspiration for a small transitional light wood floor powder room remodel in Los Angeles with dark wood cabinets, white walls, an integrated sink, flat-panel cabinets and white countertops
Bath with Dark Wood Cabinets Ideas
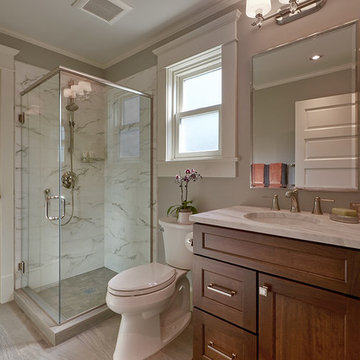
Small arts and crafts 3/4 black and white tile light wood floor and gray floor corner shower photo in Seattle with shaker cabinets, dark wood cabinets, beige walls, an undermount sink, a two-piece toilet, marble countertops and a hinged shower door
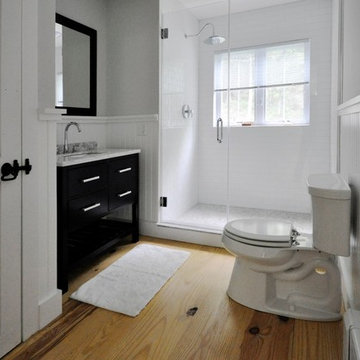
Veronica Decca
Mid-sized transitional 3/4 gray tile and subway tile light wood floor alcove shower photo in New York with an integrated sink, flat-panel cabinets, dark wood cabinets, marble countertops, a one-piece toilet and gray walls
Mid-sized transitional 3/4 gray tile and subway tile light wood floor alcove shower photo in New York with an integrated sink, flat-panel cabinets, dark wood cabinets, marble countertops, a one-piece toilet and gray walls
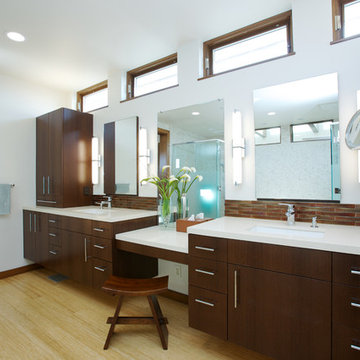
Amelia Cameron
Huge trendy master brown tile light wood floor bathroom photo in Orange County with an undermount sink, flat-panel cabinets, dark wood cabinets and white walls
Huge trendy master brown tile light wood floor bathroom photo in Orange County with an undermount sink, flat-panel cabinets, dark wood cabinets and white walls
1








