Bath with Dark Wood Cabinets Ideas
Refine by:
Budget
Sort by:Popular Today
781 - 800 of 115,491 photos

Dan Cutrona Photography
Mid-sized trendy white tile and mosaic tile dark wood floor bathroom photo in Boston with an integrated sink, flat-panel cabinets, dark wood cabinets, quartzite countertops and white walls
Mid-sized trendy white tile and mosaic tile dark wood floor bathroom photo in Boston with an integrated sink, flat-panel cabinets, dark wood cabinets, quartzite countertops and white walls
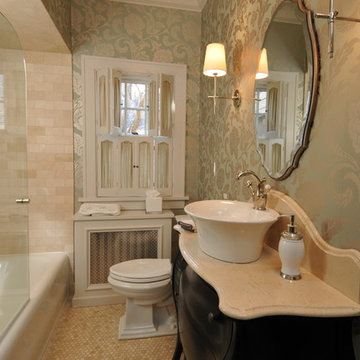
After completing their kitchen several years prior, this client had us back to update their powder room in this 1930’s home. The Powder Room that is also used occasionally as a full guest bath, was gutted and reworked to accommodate more storage and updated fixtures and accessories. Pretty details such as the floral wallpaper and crystal light fixtures give the room a formal feel that makes it worth a visit.
Designed by: Susan Klimala, CKD, CBD
For more information on kitchen and bath design ideas go to: www.kitchenstudio-ge.com
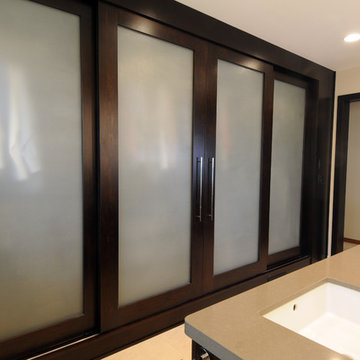
A walk in closet and master bathroom were combined into one large space. Combining the two creates a modern looking bathroom. Using frosted glass in the closet doors instead of wood helps the room from feeling too dark and heavy. Sliding doors help keep valuable floor space free. The full length mirror on the wall is stained the same dark color of the cabinets and the closet door.

Wall hung vanity in Walnut with Tech Light pendants. Stone wall in ledgestone marble.
Large minimalist black and white tile and stone tile porcelain tile and gray floor powder room photo in Seattle with flat-panel cabinets, dark wood cabinets, a two-piece toilet, beige walls, a drop-in sink, marble countertops and black countertops
Large minimalist black and white tile and stone tile porcelain tile and gray floor powder room photo in Seattle with flat-panel cabinets, dark wood cabinets, a two-piece toilet, beige walls, a drop-in sink, marble countertops and black countertops
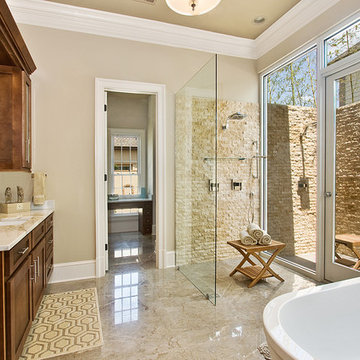
Master bath
Photo by: Papillos
Inspiration for a transitional beige tile and stone tile beige floor bathroom remodel in New Orleans with an undermount sink, shaker cabinets and dark wood cabinets
Inspiration for a transitional beige tile and stone tile beige floor bathroom remodel in New Orleans with an undermount sink, shaker cabinets and dark wood cabinets
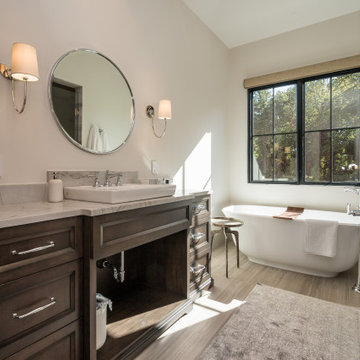
Bathroom - transitional master wood-look tile floor, brown floor and single-sink bathroom idea in St Louis with recessed-panel cabinets, dark wood cabinets, white walls, a vessel sink, marble countertops, a hinged shower door, multicolored countertops and a built-in vanity
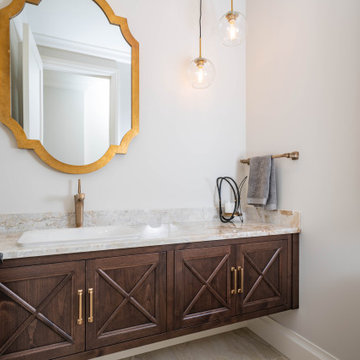
Modern powder room with floating dark wood vanity and bronze accents
Small cottage white tile ceramic tile and beige floor powder room photo in Grand Rapids with quartz countertops, beige countertops, a floating vanity, flat-panel cabinets, dark wood cabinets and white walls
Small cottage white tile ceramic tile and beige floor powder room photo in Grand Rapids with quartz countertops, beige countertops, a floating vanity, flat-panel cabinets, dark wood cabinets and white walls

Alise O'Brien Photography
Large transitional master gray tile marble floor corner shower photo in St Louis with beige walls, an undermount sink, marble countertops, dark wood cabinets, flat-panel cabinets and an undermount tub
Large transitional master gray tile marble floor corner shower photo in St Louis with beige walls, an undermount sink, marble countertops, dark wood cabinets, flat-panel cabinets and an undermount tub
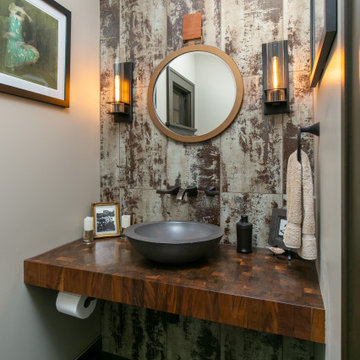
In the new powder bathroom, the porcelain tile was vertically laid. The tile adds drama and the end grain butcher block counter warmed up the room. A dark vessel sink and tile floors are subtle. Exceptional touches like the wall mount Moen faucet and circular mirror with flanking sconces create a bold, dramatic powder room.
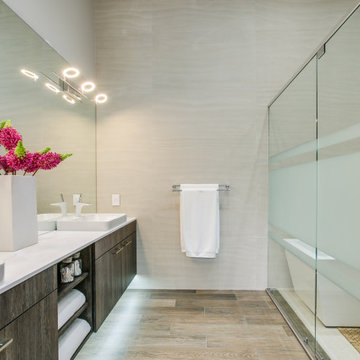
Inspiration for a large contemporary master beige tile beige floor and double-sink bathroom remodel in Seattle with flat-panel cabinets, dark wood cabinets, a vessel sink, a hinged shower door, white countertops and a floating vanity

Example of a mid-sized transitional 3/4 ceramic tile and white tile marble floor, white floor, single-sink and wallpaper bathroom design in Chicago with dark wood cabinets, gray walls, an undermount sink, onyx countertops, beige countertops, a built-in vanity and flat-panel cabinets

Inspiration for a large contemporary master marble floor and white floor bathroom remodel in Los Angeles with flat-panel cabinets, dark wood cabinets, granite countertops, white walls, an undermount sink and a hinged shower door
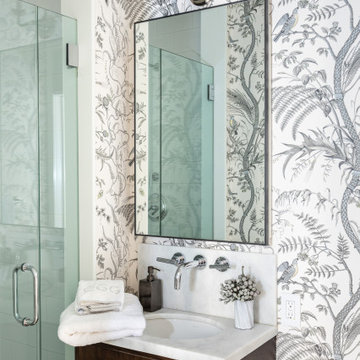
Interior Design by Nina Carbone.
Transitional wallpaper bathroom photo in New York with flat-panel cabinets, dark wood cabinets, gray walls, an undermount sink and white countertops
Transitional wallpaper bathroom photo in New York with flat-panel cabinets, dark wood cabinets, gray walls, an undermount sink and white countertops
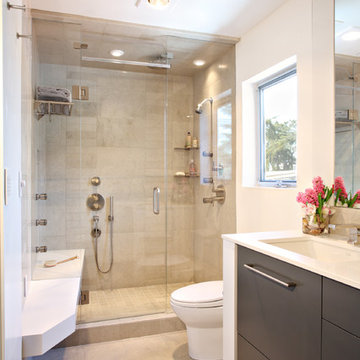
In the luxurious master bathroom, the shower seat extends beyond the limits of the shower door, creating a dry retreat.
Bathroom - contemporary beige tile and limestone tile bathroom idea in Los Angeles with an undermount sink, flat-panel cabinets and dark wood cabinets
Bathroom - contemporary beige tile and limestone tile bathroom idea in Los Angeles with an undermount sink, flat-panel cabinets and dark wood cabinets

Designed By: Robby & Lisa Griffin
Photos By: Desired Photo
Inspiration for a mid-sized transitional master gray tile and porcelain tile porcelain tile and gray floor bathroom remodel in Houston with dark wood cabinets, gray walls, an undermount sink, quartz countertops, a hinged shower door and beaded inset cabinets
Inspiration for a mid-sized transitional master gray tile and porcelain tile porcelain tile and gray floor bathroom remodel in Houston with dark wood cabinets, gray walls, an undermount sink, quartz countertops, a hinged shower door and beaded inset cabinets
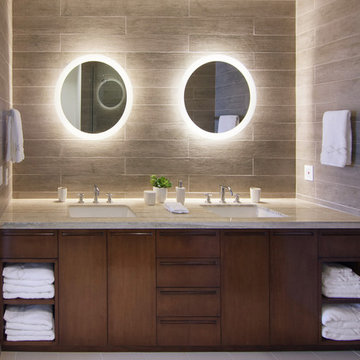
Interior Design by LoriDennis.com
Trendy gray tile and ceramic tile bathroom photo in Los Angeles with an undermount sink, flat-panel cabinets, dark wood cabinets and limestone countertops
Trendy gray tile and ceramic tile bathroom photo in Los Angeles with an undermount sink, flat-panel cabinets, dark wood cabinets and limestone countertops

Photo: Tyler Van Stright, JLC Architecture
Architect: JLC Architecture
General Contractor: Naylor Construction
Interior Design: KW Designs
Large minimalist master beige tile and stone tile ceramic tile doorless shower photo in San Diego with flat-panel cabinets, dark wood cabinets, white walls, a drop-in sink and quartzite countertops
Large minimalist master beige tile and stone tile ceramic tile doorless shower photo in San Diego with flat-panel cabinets, dark wood cabinets, white walls, a drop-in sink and quartzite countertops
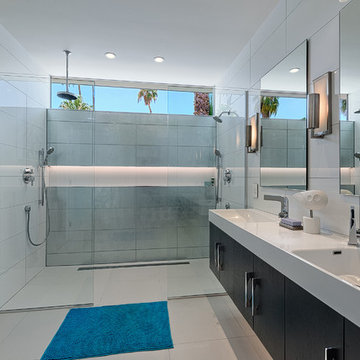
Palm Springs house remodel by H3K Design.
Photo by Patrick Ketchum
Inspiration for a 1950s white tile double shower remodel in Los Angeles with an integrated sink, flat-panel cabinets and dark wood cabinets
Inspiration for a 1950s white tile double shower remodel in Los Angeles with an integrated sink, flat-panel cabinets and dark wood cabinets
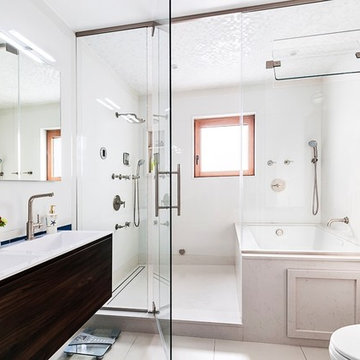
Master Bath with double vanity and steam shower.
Photography by: Constantin Boca
Minimalist tub/shower combo photo in New York with dark wood cabinets and white walls
Minimalist tub/shower combo photo in New York with dark wood cabinets and white walls
Bath with Dark Wood Cabinets Ideas

Example of a large trendy master white tile mosaic tile floor, white floor, double-sink and vaulted ceiling bathroom design in Los Angeles with flat-panel cabinets, dark wood cabinets, white walls, an undermount sink, a hinged shower door, gray countertops, a floating vanity and marble countertops
40







