Green Tile Bath with Dark Wood Cabinets Ideas
Refine by:
Budget
Sort by:Popular Today
301 - 320 of 1,393 photos
Item 1 of 3
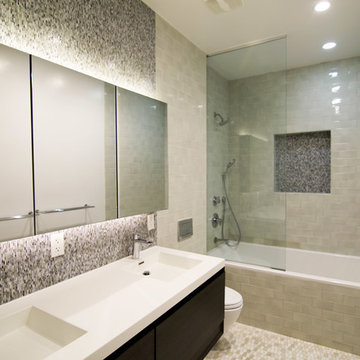
photos by Pedro Marti
For this project the client hired us to renovate the top unit of this two family brownstone located in the historic district of Bedstuy in Brooklyn, NY. The upper apartment of the house is a three story home of which the lower two floors were fully renovated. The Clients wanted to keep the historic charm and original detail of the home as well as the general historic layout. The main layout change was to move the kitchen from the top floor to what was previously a living room at the rear of the first floor, creating an open dining/kitchen area. The kitchen consists of a large island with a farmhouse sink and a wall of paneled white and gray cabinetry. The rear window in the kitchen was enlarged and two large French doors were installed which lead out to a new elevated ipe deck with a stair that leads down to the garden. A powder room on the parlor floor from a previous renovation was reduced in size to give extra square footage to the dining room, its main feature is a colorful butterfly wallpaper. On the second floor The existing bedrooms were maintained but the center of the floor was gutted to create an additional bathroom in a previous walk-in closet. This new bathroom is a large ensuite masterbath featuring a multicolored glass mosaic tile detail adjacent to a more classic subway tile. To make up for the lost closet space where the masterbath was installed we chose to install new French swinging doors with historic bubble glass beneath an arched entry to an alcove in the master bedroom thus creating a large walk-in closet while maintaining the light in the room.
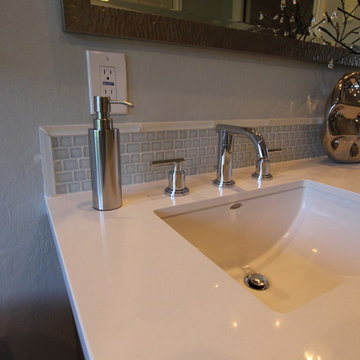
Dark Maple Cabinet, Slab Door Cabinets, Quartz Counter top, Square Sink, Glass Mosaic Backsplash, Porcelain Tile Floors, Glass Tile Shower, Bench Seat, Steam Shower, Pebble Shower Floor, Built-in Tub with Quartz Surrounds, Framed Mirror, Glass ball Pendants, Chrome Bath Fixtures, Soap Niches, Handheld Shower, Deck Mount Tub Filler, Frameless Shower Enclosure, Tile Boarder in Shower
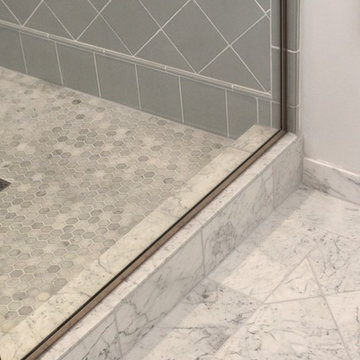
Corner shower - mid-sized traditional master green tile and porcelain tile marble floor corner shower idea in San Francisco with shaker cabinets, dark wood cabinets, a two-piece toilet, white walls, an undermount sink and marble countertops
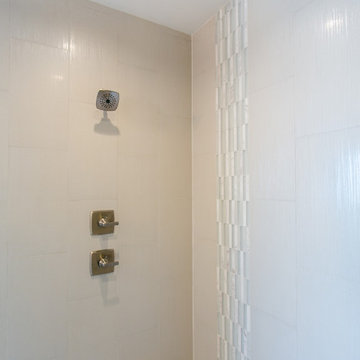
Example of a mid-sized transitional master green tile and glass tile porcelain tile and gray floor bathroom design in Seattle with recessed-panel cabinets, dark wood cabinets, a two-piece toilet, gray walls, an undermount sink, quartz countertops and white countertops
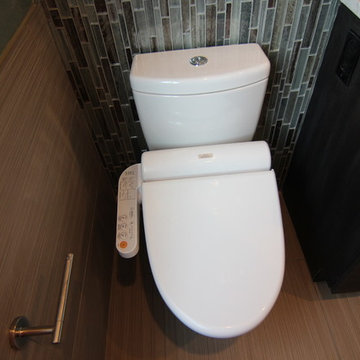
Example of a small trendy master green tile and glass tile ceramic tile bathroom design in Denver with flat-panel cabinets, dark wood cabinets, marble countertops, a bidet and blue walls
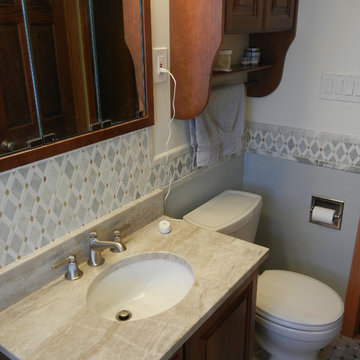
A recessed medicine cabinet and wall cabinet over the toilet match the beautiful cherry vanity in this bathroom.
Brookfield, Illinois
Small elegant master green tile and stone tile marble floor bathroom photo in Chicago with raised-panel cabinets, dark wood cabinets, a two-piece toilet, an undermount sink and quartzite countertops
Small elegant master green tile and stone tile marble floor bathroom photo in Chicago with raised-panel cabinets, dark wood cabinets, a two-piece toilet, an undermount sink and quartzite countertops
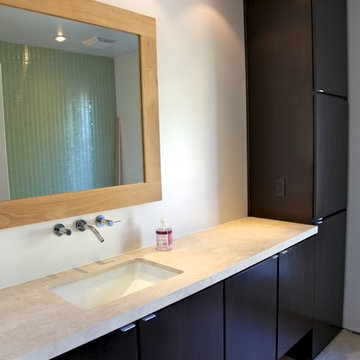
Large trendy master green tile ceramic tile corner shower photo in Phoenix with flat-panel cabinets, dark wood cabinets, a two-piece toilet, white walls, an undermount sink and granite countertops
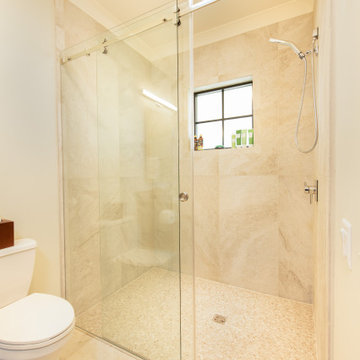
Guest Shower
Inspiration for a mid-sized eclectic 3/4 green tile and porcelain tile porcelain tile, white floor and single-sink bathroom remodel in Other with flat-panel cabinets, dark wood cabinets, a two-piece toilet, green walls, an undermount sink, quartz countertops, multicolored countertops and a built-in vanity
Inspiration for a mid-sized eclectic 3/4 green tile and porcelain tile porcelain tile, white floor and single-sink bathroom remodel in Other with flat-panel cabinets, dark wood cabinets, a two-piece toilet, green walls, an undermount sink, quartz countertops, multicolored countertops and a built-in vanity
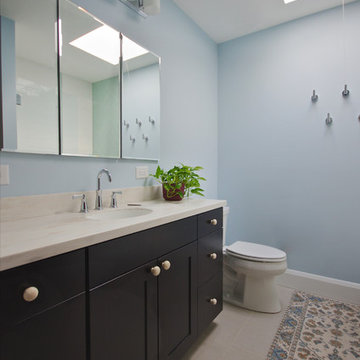
The large vanity provides plenty of storage with two drawer stacks. We also added a 3-panel recessed medicine cabinet. The large skylight lets in lots of natural light. - ADR Builders
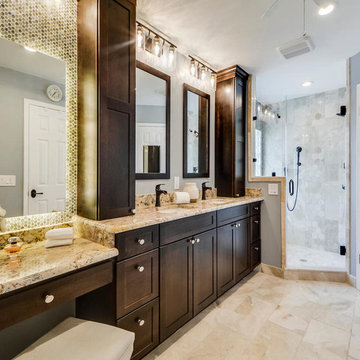
Contemporary bathroom design. Hexagon glass tile backsplash. Granite countertops. Dark wood vanities. Master bathroom design. Glass lighting fixtures. Ceramic tile flooring. Stand-up walk-in shower with glass doors.

This custom vanity is the perfect balance of the white marble and porcelain tile used in this large master restroom. The crystal and chrome sconces set the stage for the beauty to be appreciated in this spa-like space. The soft green walls complements the green veining in the marble backsplash, and is subtle with the quartz countertop.
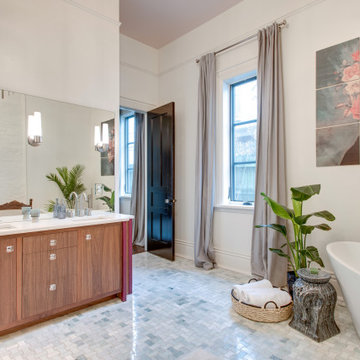
Example of a large ornate master green tile and ceramic tile marble floor, green floor and double-sink bathroom design in Nashville with furniture-like cabinets, dark wood cabinets, white walls, an undermount sink, quartz countertops, white countertops, a niche and a built-in vanity
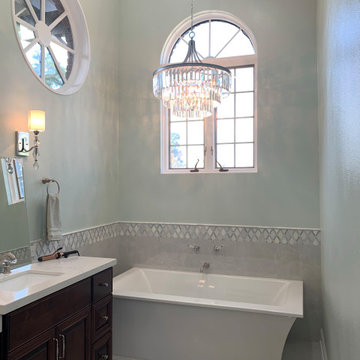
This custom vanity is the perfect balance of the white marble and porcelain tile used in this large master restroom. The crystal and chrome sconces set the stage for the beauty to be appreciated in this spa-like space. The soft green walls complements the green veining in the marble backsplash, and is subtle with the quartz countertop.
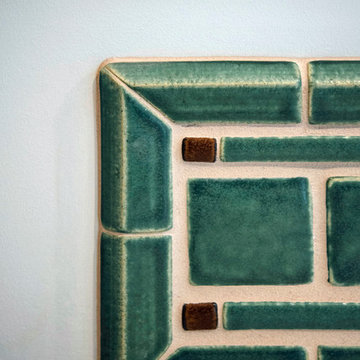
EE Berger
Example of a classic 3/4 green tile and ceramic tile ceramic tile corner shower design in Detroit with dark wood cabinets, white walls, a drop-in sink and granite countertops
Example of a classic 3/4 green tile and ceramic tile ceramic tile corner shower design in Detroit with dark wood cabinets, white walls, a drop-in sink and granite countertops
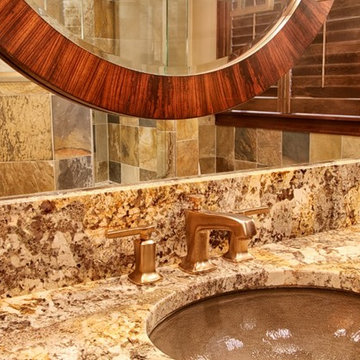
Bathroom - mid-sized rustic master green tile and stone tile slate floor bathroom idea in New York with an undermount sink, flat-panel cabinets, dark wood cabinets, granite countertops and beige walls
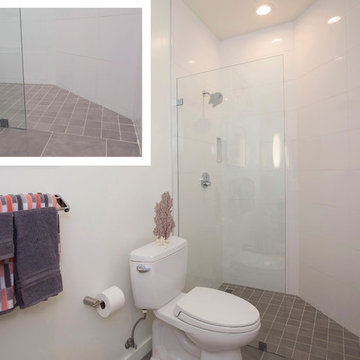
A small guest bath with an expanded feel due to the walk-in shower with no dam and the frame-less glass partition.
Photos by: Mindy Nicole Photography: www.mindynicolephotography.com
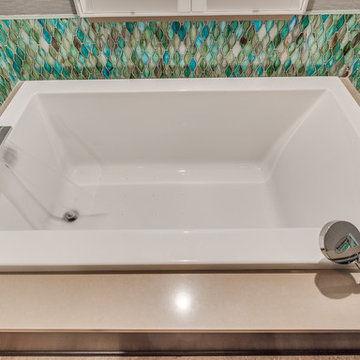
Bathroom - large transitional master green tile and glass tile porcelain tile bathroom idea in Jacksonville with shaker cabinets, dark wood cabinets, a one-piece toilet, green walls, an undermount sink and quartz countertops
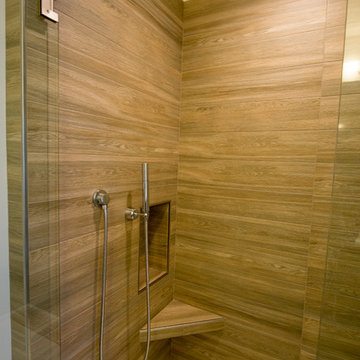
Inspiration for a mid-sized modern master green tile ceramic tile and gray floor double shower remodel in Portland with flat-panel cabinets, dark wood cabinets, a wall-mount toilet, white walls, an undermount sink, quartzite countertops and a hinged shower door
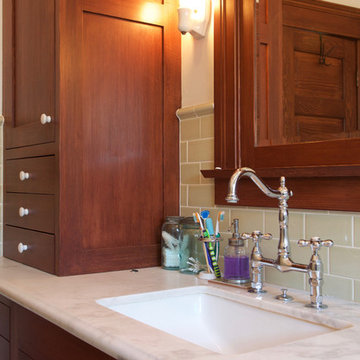
Joel Stoffer
Inspiration for a mid-sized timeless master green tile and subway tile bathroom remodel in Los Angeles with shaker cabinets, dark wood cabinets, marble countertops, white walls and an undermount sink
Inspiration for a mid-sized timeless master green tile and subway tile bathroom remodel in Los Angeles with shaker cabinets, dark wood cabinets, marble countertops, white walls and an undermount sink
Green Tile Bath with Dark Wood Cabinets Ideas
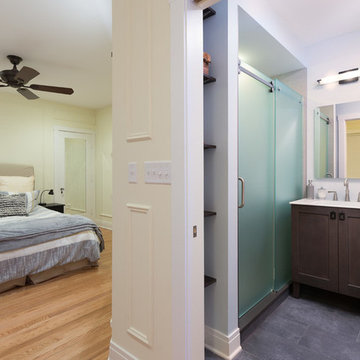
A small seating area was added to this master bedroom where the ensuite bathroom’s original wall took up space. Here, we added open built-in shelving, perfect for displaying smaller items.
Home located in Evanston, Illinois. Designed by Chi Renovation & Design who serve Chicago and it's surrounding suburbs, with an emphasis on the North Side and North Shore. You'll find their work from the Loop through Humboldt Park, Lincoln Park, Skokie, Evanston, Wilmette, and all of the way up to Lake Forest.
16







