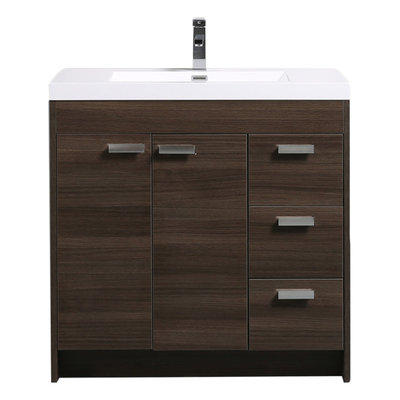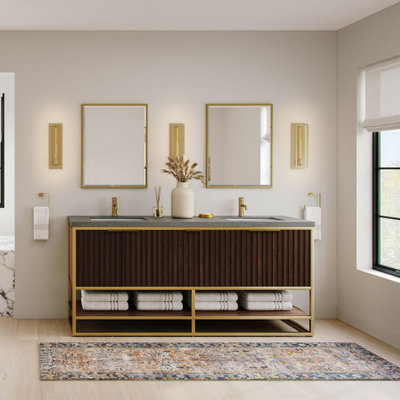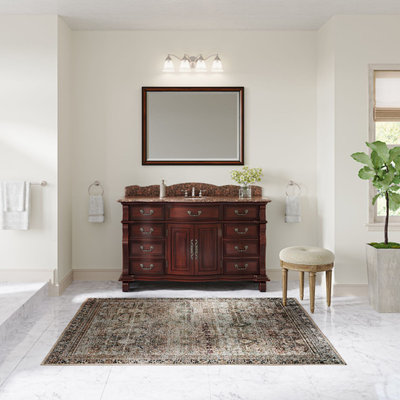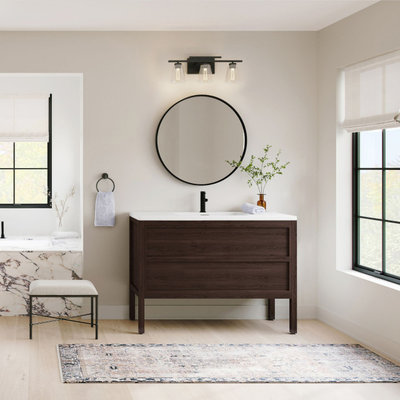Bath with Dark Wood Cabinets and Beige Walls Ideas
Refine by:
Budget
Sort by:Popular Today
1 - 20 of 32,577 photos
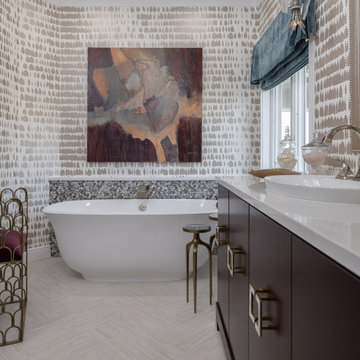
Freestanding bathtub - transitional gray floor and wallpaper freestanding bathtub idea with flat-panel cabinets, dark wood cabinets, beige walls, a drop-in sink and white countertops
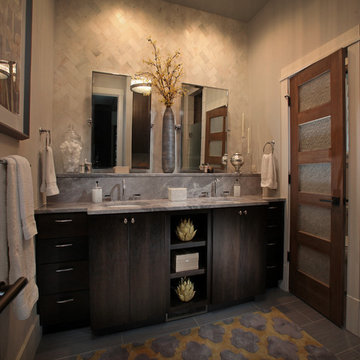
Marble subway tiles with a herringbone pattern veneer the wall. Mirrors appear to float of the wall. A subtle breakfront cabinet detail makes room for the Rain glass paneled craftsman door opening into the throne room. Cool gray Nickel marble counter tops and grain wood grain patterned floor times are another example of Modern Rustic Living architecture.
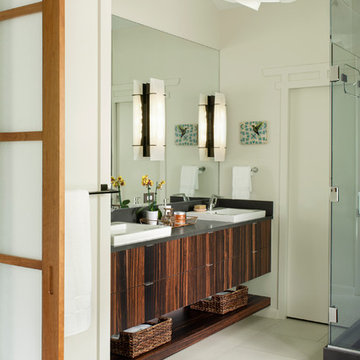
Trendy master beige floor corner shower photo in Denver with flat-panel cabinets, dark wood cabinets, beige walls, a drop-in sink and gray countertops
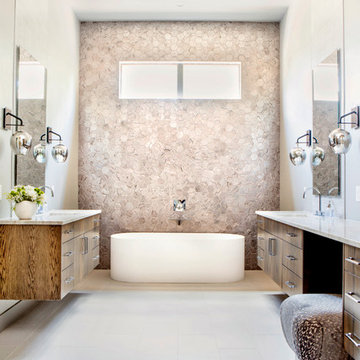
Mia Baxter Smail
Freestanding bathtub - contemporary master beige tile and cement tile beige floor and porcelain tile freestanding bathtub idea in Austin with flat-panel cabinets, dark wood cabinets, beige walls, an undermount sink and marble countertops
Freestanding bathtub - contemporary master beige tile and cement tile beige floor and porcelain tile freestanding bathtub idea in Austin with flat-panel cabinets, dark wood cabinets, beige walls, an undermount sink and marble countertops

Bathroom - mid-sized contemporary master porcelain tile and beige floor bathroom idea in Los Angeles with flat-panel cabinets, dark wood cabinets, beige walls, an undermount sink, a hinged shower door and beige countertops

Modern white bathroom has curbless, doorless shower enabling wheel chair accessibility. White stone walls and floor contrast with the dark footed vanity for a blend of traditional and contemporary. Winnetka Il bathroom remodel by Benvenuti and Stein.
Photography- Norman Sizemore
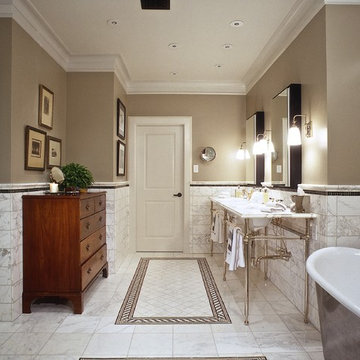
Example of a large classic master white tile and stone tile marble floor freestanding bathtub design in Houston with beige walls, dark wood cabinets, marble countertops and an undermount sink

Robert Schwerdt
Large 1960s 3/4 green tile and cement tile porcelain tile and beige floor bathroom photo in Other with a trough sink, flat-panel cabinets, dark wood cabinets, concrete countertops, beige walls and a two-piece toilet
Large 1960s 3/4 green tile and cement tile porcelain tile and beige floor bathroom photo in Other with a trough sink, flat-panel cabinets, dark wood cabinets, concrete countertops, beige walls and a two-piece toilet

photo credit: Bob Morris
Inspiration for a mid-sized contemporary master beige tile and ceramic tile porcelain tile alcove shower remodel in San Francisco with an integrated sink, flat-panel cabinets, dark wood cabinets, beige walls and quartz countertops
Inspiration for a mid-sized contemporary master beige tile and ceramic tile porcelain tile alcove shower remodel in San Francisco with an integrated sink, flat-panel cabinets, dark wood cabinets, beige walls and quartz countertops

Photo: Dino Tom
Larger niches, dual shower systems, rain head, pebble floor make this a great way to start the day.
Inspiration for a large timeless master beige tile and porcelain tile porcelain tile alcove shower remodel in Phoenix with beige walls, raised-panel cabinets, dark wood cabinets, a vessel sink, granite countertops and a niche
Inspiration for a large timeless master beige tile and porcelain tile porcelain tile alcove shower remodel in Phoenix with beige walls, raised-panel cabinets, dark wood cabinets, a vessel sink, granite countertops and a niche
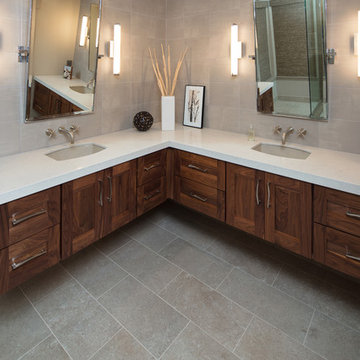
Interior design for full remodel by designers Kepler Design; Brooks Andie, contractor; Cabinetry design by Kepler using Plato Woodwork Custom Cabinetry; Plumbing Fixtures from Pacific Coast Kitchen & Bath;

View of the expansive walk in, open shower of the Master Bathroom.
Shower pan is Emser Riviera pebble tile, in a four color blend. Shower walls are Bedrosians Barrel 8x48" tile in Harvest, installed in a vertical offset pattern.
The exterior wall of the open shower is custom patchwork wood cladding, enclosed by exposed beams. Robe hooks on the back wall of the shower are Delta Dryden double hooks in brilliance stainless.
Master bathroom flooring and floor base is 12x24" Bedrosians, from the Simply collection in Modern Coffee, flooring is installed in an offset pattern.
Bathroom vanity is circular sawn rustic alder from Big Horn Cabinetry, finished in dark walnut. Doors are shaker style. The textured cast iron square knobs are from Signature Hardware.
Vanity countertop and backsplash is engineered quartz from Pental in "Coastal Gray". Dual sinks are undermounted and from the Kohler Ladena collection. Towel ring is from the Kohler Stately collection in brushed nickel.
Bathrooms walls and ceiling are painted in Sherwin Williams "Kilim Beige."
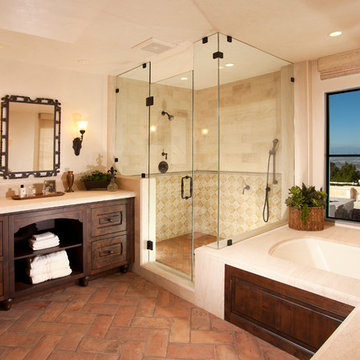
Inspiration for a mediterranean master beige tile terra-cotta tile and beige floor corner shower remodel in Los Angeles with dark wood cabinets, an undermount tub, beige walls and raised-panel cabinets

an existing bathroom in the basement lacked character and light. By expanding the bath and adding windows, the bathroom can now accommodate multiple guests staying in the bunk room.
WoodStone Inc, General Contractor
Home Interiors, Cortney McDougal, Interior Design
Draper White Photography

Example of a mid-sized cottage travertine floor and brown floor powder room design in Minneapolis with flat-panel cabinets, dark wood cabinets, beige walls and an integrated sink

Clawfoot tub by Waterworks in an elegant master bathroom in a major remodel of a traditional Palo Alto home. This freestanding tub was painted a custom color on site. Notice the decorative tile border on the wainscot. A ledge allows room for a sculpture. There is both recessed lighting and surface-mounted lighting as the custom vanity made of cherry wood has shaded wall sconces.
Bath with Dark Wood Cabinets and Beige Walls Ideas
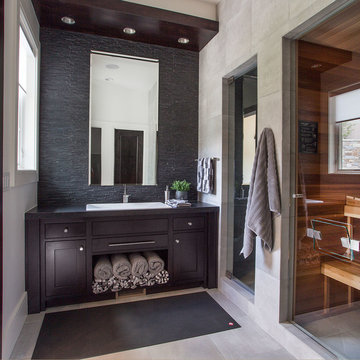
Scot Zimmerman
Inspiration for a contemporary beige tile and black tile bathroom remodel in Salt Lake City with shaker cabinets, dark wood cabinets, beige walls and a drop-in sink
Inspiration for a contemporary beige tile and black tile bathroom remodel in Salt Lake City with shaker cabinets, dark wood cabinets, beige walls and a drop-in sink

Paint by Sherwin Williams
Body Color - Agreeable Gray - SW 7029
Trim Color - Dover White - SW 6385
Media Room Wall Color - Accessible Beige - SW 7036
Floor & Wall Tile by Macadam Floor & Design
Tile Countertops & Shower Walls by Florida Tile
Tile Product Sequence in Drift (or in Breeze)
Shower Wall Accent Tile by Marazzi
Tile Product Luminescence in Silver
Shower Niche and Mud Set Shower Pan Tile by Tierra Sol
Tile Product - Driftwood in Brown Hexagon Mosaic
Sinks by Decolav
Sink Faucet by Delta Faucet
Windows by Milgard Windows & Doors
Window Product Style Line® Series
Window Supplier Troyco - Window & Door
Window Treatments by Budget Blinds
Lighting by Destination Lighting
Fixtures by Crystorama Lighting
Interior Design by Creative Interiors & Design
Custom Cabinetry & Storage by Northwood Cabinets
Customized & Built by Cascade West Development
Photography by ExposioHDR Portland
Original Plans by Alan Mascord Design Associates

Inspiration for a mid-sized transitional master white tile and porcelain tile vinyl floor and gray floor bathroom remodel in St Louis with shaker cabinets, dark wood cabinets, a two-piece toilet, beige walls, an undermount sink, granite countertops and a hinged shower door

Example of a mid-sized mountain style 3/4 brown tile, multicolored tile and stone tile porcelain tile corner shower design in Denver with shaker cabinets, dark wood cabinets, a two-piece toilet, beige walls and granite countertops
1








