Bath with Distressed Cabinets Ideas
Refine by:
Budget
Sort by:Popular Today
461 - 480 of 8,350 photos
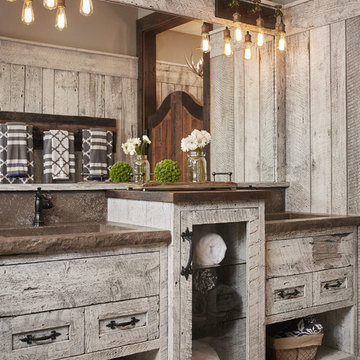
Infused with a rustic and natural flair, this master bathroom embraces the rich wood tones of reclaimed barnwood and a cohesive design with both functional workspace and exceptional storage.
Photo Credit: Ashley Avila
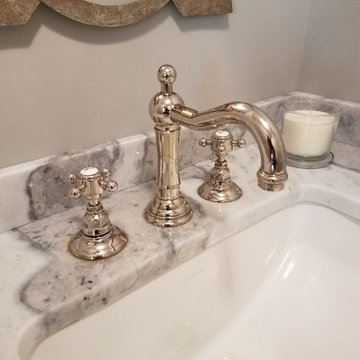
Powder room - small transitional laminate floor and gray floor powder room idea in New York with recessed-panel cabinets, distressed cabinets, a one-piece toilet, gray walls, an undermount sink and marble countertops

This 1930's Barrington Hills farmhouse was in need of some TLC when it was purchased by this southern family of five who planned to make it their new home. The renovation taken on by Advance Design Studio's designer Scott Christensen and master carpenter Justin Davis included a custom porch, custom built in cabinetry in the living room and children's bedrooms, 2 children's on-suite baths, a guest powder room, a fabulous new master bath with custom closet and makeup area, a new upstairs laundry room, a workout basement, a mud room, new flooring and custom wainscot stairs with planked walls and ceilings throughout the home.
The home's original mechanicals were in dire need of updating, so HVAC, plumbing and electrical were all replaced with newer materials and equipment. A dramatic change to the exterior took place with the addition of a quaint standing seam metal roofed farmhouse porch perfect for sipping lemonade on a lazy hot summer day.
In addition to the changes to the home, a guest house on the property underwent a major transformation as well. Newly outfitted with updated gas and electric, a new stacking washer/dryer space was created along with an updated bath complete with a glass enclosed shower, something the bath did not previously have. A beautiful kitchenette with ample cabinetry space, refrigeration and a sink was transformed as well to provide all the comforts of home for guests visiting at the classic cottage retreat.
The biggest design challenge was to keep in line with the charm the old home possessed, all the while giving the family all the convenience and efficiency of modern functioning amenities. One of the most interesting uses of material was the porcelain "wood-looking" tile used in all the baths and most of the home's common areas. All the efficiency of porcelain tile, with the nostalgic look and feel of worn and weathered hardwood floors. The home’s casual entry has an 8" rustic antique barn wood look porcelain tile in a rich brown to create a warm and welcoming first impression.
Painted distressed cabinetry in muted shades of gray/green was used in the powder room to bring out the rustic feel of the space which was accentuated with wood planked walls and ceilings. Fresh white painted shaker cabinetry was used throughout the rest of the rooms, accentuated by bright chrome fixtures and muted pastel tones to create a calm and relaxing feeling throughout the home.
Custom cabinetry was designed and built by Advance Design specifically for a large 70” TV in the living room, for each of the children’s bedroom’s built in storage, custom closets, and book shelves, and for a mudroom fit with custom niches for each family member by name.
The ample master bath was fitted with double vanity areas in white. A generous shower with a bench features classic white subway tiles and light blue/green glass accents, as well as a large free standing soaking tub nestled under a window with double sconces to dim while relaxing in a luxurious bath. A custom classic white bookcase for plush towels greets you as you enter the sanctuary bath.
Joe Nowak
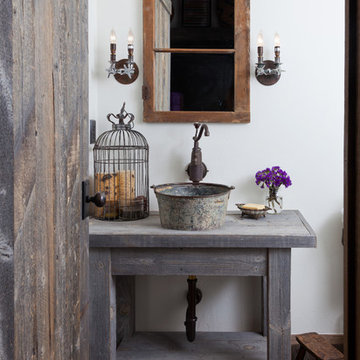
A custom vanity made from reclaimed Wyoming snow fence wood is a home for an antique milk bucket fashioned into a sink. The mirror is made from an old window frame, and the light fixtures from old plumbing fittings.
Photography by Emily Minton Redfield
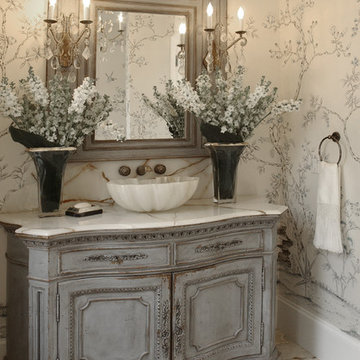
John Stillman
Mid-sized elegant powder room photo in Miami with a vessel sink, furniture-like cabinets, beige walls, distressed cabinets and white countertops
Mid-sized elegant powder room photo in Miami with a vessel sink, furniture-like cabinets, beige walls, distressed cabinets and white countertops

Margaret Wright
Country 3/4 subway tile and brown tile medium tone wood floor and brown floor corner shower photo in Charleston with gray walls, a vessel sink, wood countertops, a hinged shower door, brown countertops and distressed cabinets
Country 3/4 subway tile and brown tile medium tone wood floor and brown floor corner shower photo in Charleston with gray walls, a vessel sink, wood countertops, a hinged shower door, brown countertops and distressed cabinets
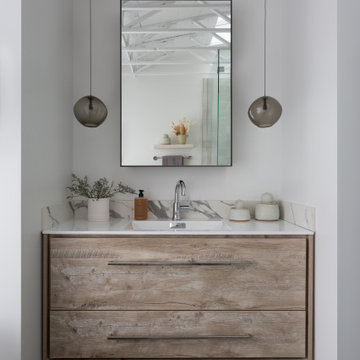
Inspiration for a mid-sized coastal master ceramic tile, gray floor, single-sink and exposed beam bathroom remodel in Los Angeles with flat-panel cabinets, distressed cabinets, white walls, an undermount sink, quartz countertops, a hinged shower door, white countertops and a floating vanity
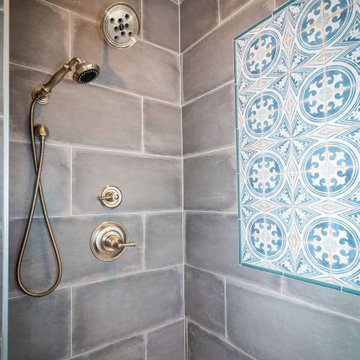
Bathroom - mid-sized country master gray tile and ceramic tile ceramic tile, brown floor, double-sink and wallpaper bathroom idea in Los Angeles with furniture-like cabinets, distressed cabinets, a one-piece toilet, orange walls, a drop-in sink, marble countertops, a hinged shower door, white countertops and a freestanding vanity

Marcell Puzsar
Inspiration for a large farmhouse master white tile and ceramic tile ceramic tile and white floor alcove bathtub remodel in San Francisco with flat-panel cabinets, distressed cabinets, a two-piece toilet, white walls, a drop-in sink, marble countertops, a hinged shower door and gray countertops
Inspiration for a large farmhouse master white tile and ceramic tile ceramic tile and white floor alcove bathtub remodel in San Francisco with flat-panel cabinets, distressed cabinets, a two-piece toilet, white walls, a drop-in sink, marble countertops, a hinged shower door and gray countertops
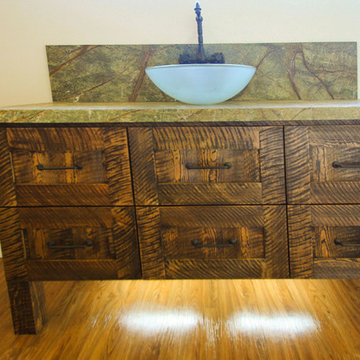
Inspiration for a mid-sized transitional master beige tile and porcelain tile medium tone wood floor bathroom remodel in Seattle with distressed cabinets, furniture-like cabinets, a one-piece toilet, beige walls, a vessel sink and soapstone countertops
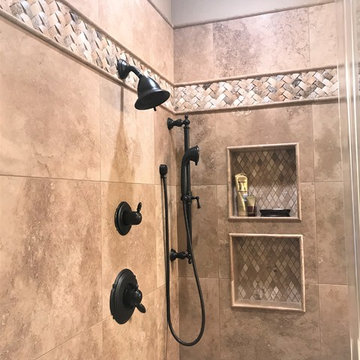
Inspiration for a timeless master beige tile and travertine tile travertine floor and beige floor bathroom remodel in Houston with raised-panel cabinets, distressed cabinets, beige walls, an undermount sink, granite countertops, a hinged shower door and yellow countertops
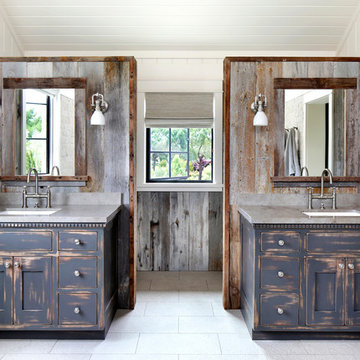
Bernard Andre'
Inspiration for a rustic bathroom remodel in San Francisco with an undermount sink and distressed cabinets
Inspiration for a rustic bathroom remodel in San Francisco with an undermount sink and distressed cabinets

Example of a small country kids' beige tile and ceramic tile porcelain tile and beige floor tub/shower combo design in Philadelphia with recessed-panel cabinets, distressed cabinets, a one-piece toilet, white walls, a drop-in sink, quartz countertops, a hinged shower door and white countertops
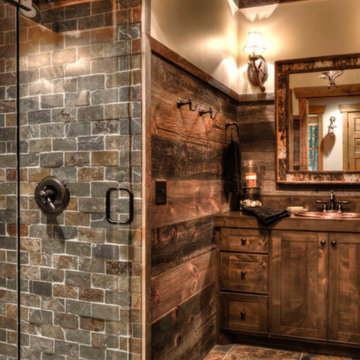
Example of a mountain style slate floor and multicolored floor corner shower design in Minneapolis with shaker cabinets, distressed cabinets, beige walls, a drop-in sink and a hinged shower door
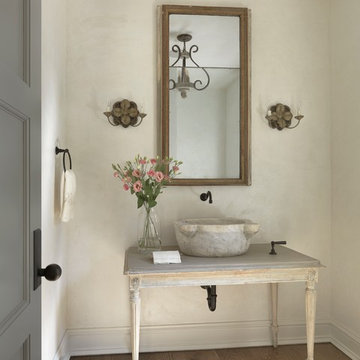
Alise O'Brien
Example of a cottage chic medium tone wood floor and brown floor powder room design in St Louis with furniture-like cabinets, distressed cabinets, beige walls and a vessel sink
Example of a cottage chic medium tone wood floor and brown floor powder room design in St Louis with furniture-like cabinets, distressed cabinets, beige walls and a vessel sink

The design of the cabin began with the client’s discovery of an old mirror which had once been part of a hall tree. Painted In a rustic white finish, the orange pine walls of the cabin were painted by the homeowners on hand using a sock and rubbing paint with a light hand so that the knots would show clearly and you would achieve the look of a lime-washed wall. A custom vanity was fashioned to match the details on the antique mirror and a textured iron vessel sink sits atop. Polished nickel faucets, cast iron tub, and old fashioned toilet are from Herbeau. The antique French Iron bed was located on line and brought in from California. The peeling paint shows the layers of age with French blue, white and rust tones peeking through. An iron chandelier adorned with Strauss crystal and created by Schonbek hangs from the ceiling and matching sconces are fastened into the mirror.
Designed by Melodie Durham of Durham Designs & Consulting, LLC.
Photo by Livengood Photographs [www.livengoodphotographs.com/design].
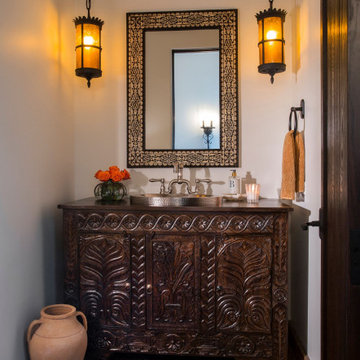
Tuscan terra-cotta tile powder room photo in Phoenix with distressed cabinets, white walls, a drop-in sink, wood countertops, brown countertops and a freestanding vanity
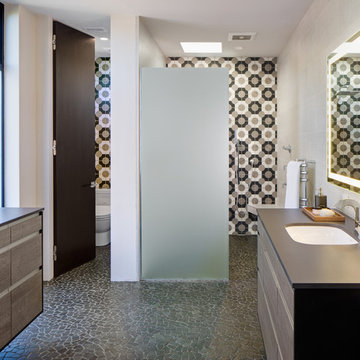
Brady Architectural Photography
Inspiration for a mid-sized modern master beige tile, black tile, white tile and porcelain tile pebble tile floor and gray floor bathroom remodel in San Diego with flat-panel cabinets, distressed cabinets, a one-piece toilet, white walls, an undermount sink and solid surface countertops
Inspiration for a mid-sized modern master beige tile, black tile, white tile and porcelain tile pebble tile floor and gray floor bathroom remodel in San Diego with flat-panel cabinets, distressed cabinets, a one-piece toilet, white walls, an undermount sink and solid surface countertops
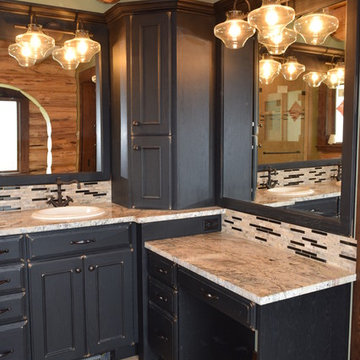
Mountain style mosaic tile bathroom photo in Other with furniture-like cabinets, distressed cabinets and granite countertops
Bath with Distressed Cabinets Ideas
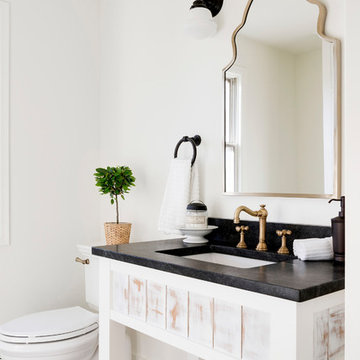
Inspiration for a country multicolored floor powder room remodel in Minneapolis with open cabinets, distressed cabinets, white walls, an undermount sink and black countertops
24



