Bath with Distressed Cabinets Ideas
Refine by:
Budget
Sort by:Popular Today
621 - 640 of 8,350 photos
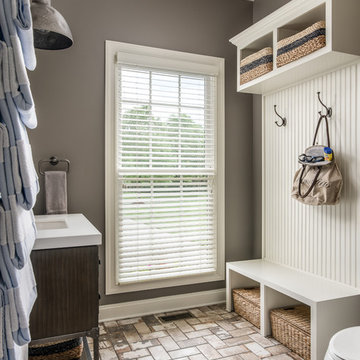
Interiors: Marcia Leach Design
Cabinetry: Barber Cabinet Company
Contractor: Andrew Thompson Construction
Photography: Garett + Carrie Buell of Studiobuell/ studiobuell.com
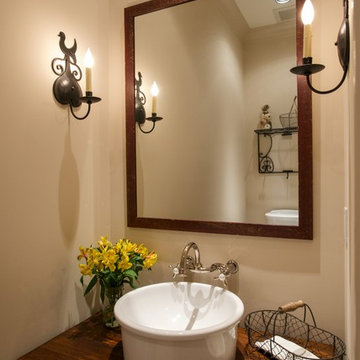
michaelhunterphotography.com
Inspiration for a small country powder room remodel in Austin with a vessel sink, beige walls, wood countertops, furniture-like cabinets, distressed cabinets and brown countertops
Inspiration for a small country powder room remodel in Austin with a vessel sink, beige walls, wood countertops, furniture-like cabinets, distressed cabinets and brown countertops
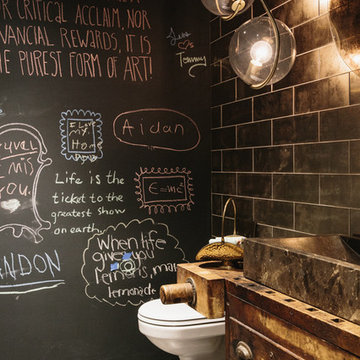
Daniel Shea
Inspiration for an industrial black tile concrete floor and gray floor powder room remodel in New York with furniture-like cabinets, distressed cabinets, black walls and a vessel sink
Inspiration for an industrial black tile concrete floor and gray floor powder room remodel in New York with furniture-like cabinets, distressed cabinets, black walls and a vessel sink
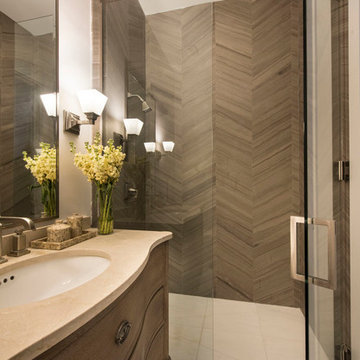
In a small bathroom, we chose to add a focal point with a rustic marble tile cut in a chevron pattern for the shower walls. The large scale lighter toned marble floors create a contrast with the dark brown of the wall stone and vanity. A curbless shower floor and frame-less glass shower wall allows less interruption of space and makes this small bath feel a bit larger.
Stephen Allen Photography
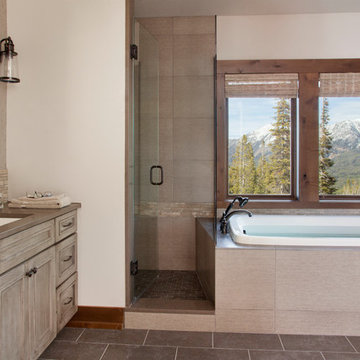
Master bathroom with full shower and soaking tub with spray hose. Large windows overlooking the mountains in Big Skt, MT. Double under-mount sinks
Example of a mountain style master beige tile ceramic tile, beige floor and double-sink bathroom design in Other with recessed-panel cabinets, distressed cabinets, beige walls, an undermount sink, a hinged shower door, granite countertops, beige countertops and a built-in vanity
Example of a mountain style master beige tile ceramic tile, beige floor and double-sink bathroom design in Other with recessed-panel cabinets, distressed cabinets, beige walls, an undermount sink, a hinged shower door, granite countertops, beige countertops and a built-in vanity
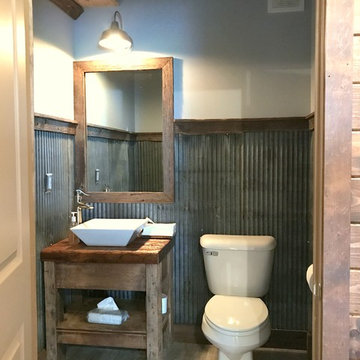
Primitive powder room that was added to a barn renovation
Small farmhouse gray tile and metal tile ceramic tile and gray floor powder room photo in Other with open cabinets, distressed cabinets, a two-piece toilet, gray walls, a vessel sink and zinc countertops
Small farmhouse gray tile and metal tile ceramic tile and gray floor powder room photo in Other with open cabinets, distressed cabinets, a two-piece toilet, gray walls, a vessel sink and zinc countertops
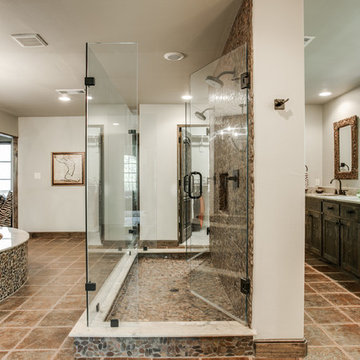
Shoot2Sell
Bella Vista Company
This home won the NARI Greater Dallas CotY Award for Entire House $750,001 to $1,000,000 in 2015.
Example of a large tuscan master beige tile and pebble tile terra-cotta tile double shower design in Dallas with an undermount sink, shaker cabinets, distressed cabinets, beige walls and an undermount tub
Example of a large tuscan master beige tile and pebble tile terra-cotta tile double shower design in Dallas with an undermount sink, shaker cabinets, distressed cabinets, beige walls and an undermount tub

Core Remodel was contacted by the new owners of this single family home in Logan Square after they hired another general contractor to remodel their kitchen. Unfortunately, the original GC didn't finish the job and the owners were waiting over 6 months for work to commence - and expecting a newborn baby, living with their parents temporarily and needed a working and functional master bathroom to move back home.
Core Remodel was able to come in and make the necessary changes to get this job moving along and completed with very little to work with. The new plumbing and electrical had to be completely redone as there was lots of mechanical errors from the old GC. The existing space had no master bathroom on the second floor, so this was an addition - not a typical remodel.
The job was eventually completed and the owners were thrilled with the quality of work, timeliness and constant communication. This was one of our favorite jobs to see how happy the clients were after the job was completed. The owners are amazing and continue to give Core Remodel glowing reviews and referrals. Additionally, the owners had a very clear vision for what they wanted and we were able to complete the job while working with the owners!

Small transitional green tile and ceramic tile porcelain tile and brown floor powder room photo in Seattle with flat-panel cabinets, distressed cabinets, a wall-mount toilet, multicolored walls, a wall-mount sink and a floating vanity
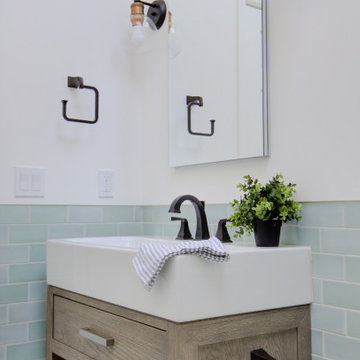
Complete bathroom remodel - The bathroom was completely gutted to studs. A curb-less stall shower was added with a glass panel instead of a shower door. This creates a barrier free space maintaining the light and airy feel of the complete interior remodel. The fireclay tile is recessed into the wall allowing for a clean finish without the need for bull nose tile. The light finishes are grounded with a wood vanity and then all tied together with oil rubbed bronze faucets.
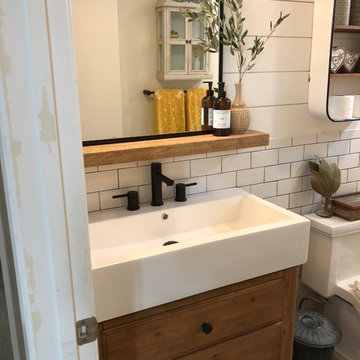
Example of a mid-sized cottage kids' white tile and subway tile ceramic tile and gray floor bathroom design in San Diego with furniture-like cabinets, distressed cabinets, a two-piece toilet, white walls, an integrated sink, quartz countertops and white countertops
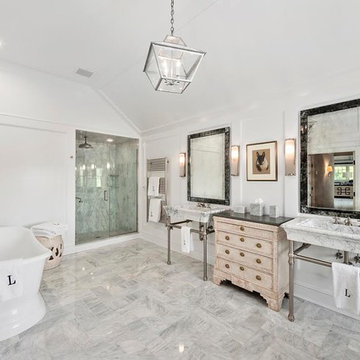
Example of a large beach style master white tile and marble tile white floor and marble floor bathroom design in New York with white walls, a console sink, a hinged shower door, marble countertops, distressed cabinets and recessed-panel cabinets

Example of a small transitional 3/4 gray tile and ceramic tile vinyl floor alcove shower design in Chicago with flat-panel cabinets, distressed cabinets, a two-piece toilet, gray walls, an integrated sink, a hinged shower door and white countertops
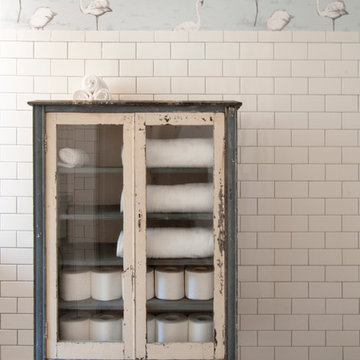
Adrienne DeRosa © 2014 Houzz Inc.
White tile walls are offset by flooring with a rustic appeal. While wooden flooring is not considered the best choice for a full bath, the Ciacchis installed ceramic tile made to mimic the effect of reclaimed timbers. Flocks of flamingos adorn the tops of the walls, offering a light-hearted contrast to the areas below.
Flooring: Natural Timber Ash by Select Styles, Lowe's; wallpaper: Blue Flamingo, Anthropologie
Photo: Adrienne DeRosa © 2014 Houzz
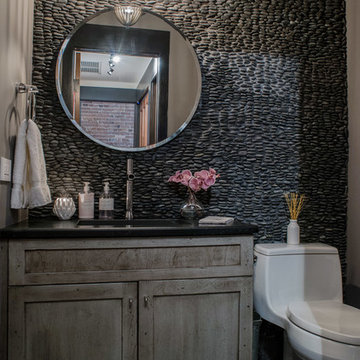
Andrea Mecchi
Example of a small urban pebble tile gray floor powder room design in Philadelphia with shaker cabinets, distressed cabinets, a one-piece toilet, a drop-in sink and quartz countertops
Example of a small urban pebble tile gray floor powder room design in Philadelphia with shaker cabinets, distressed cabinets, a one-piece toilet, a drop-in sink and quartz countertops
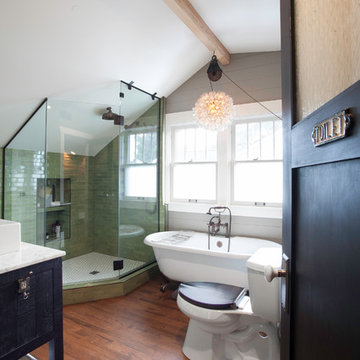
Jill Chatterjee photography
Inspiration for a mid-sized eclectic master green tile and ceramic tile medium tone wood floor bathroom remodel in Seattle with furniture-like cabinets, distressed cabinets, a one-piece toilet, gray walls, a vessel sink and marble countertops
Inspiration for a mid-sized eclectic master green tile and ceramic tile medium tone wood floor bathroom remodel in Seattle with furniture-like cabinets, distressed cabinets, a one-piece toilet, gray walls, a vessel sink and marble countertops
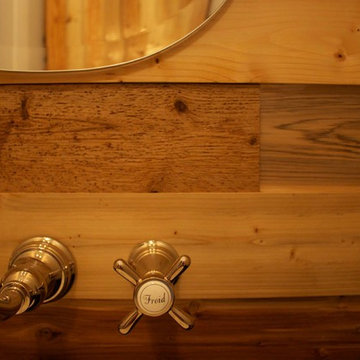
This closet was transformed into a half-bath. With custom Submerged Lumber cabinets and wall veneer, a custom concrete countertop and marble tile.
Bathroom - small contemporary white tile and marble tile ceramic tile and gray floor bathroom idea in Portland Maine with shaker cabinets, distressed cabinets, a two-piece toilet, gray walls, a vessel sink and concrete countertops
Bathroom - small contemporary white tile and marble tile ceramic tile and gray floor bathroom idea in Portland Maine with shaker cabinets, distressed cabinets, a two-piece toilet, gray walls, a vessel sink and concrete countertops

This home in Napa off Silverado was rebuilt after burning down in the 2017 fires. Architect David Rulon, a former associate of Howard Backen, known for this Napa Valley industrial modern farmhouse style. Composed in mostly a neutral palette, the bones of this house are bathed in diffused natural light pouring in through the clerestory windows. Beautiful textures and the layering of pattern with a mix of materials add drama to a neutral backdrop. The homeowners are pleased with their open floor plan and fluid seating areas, which allow them to entertain large gatherings. The result is an engaging space, a personal sanctuary and a true reflection of it's owners' unique aesthetic.
Inspirational features are metal fireplace surround and book cases as well as Beverage Bar shelving done by Wyatt Studio, painted inset style cabinets by Gamma, moroccan CLE tile backsplash and quartzite countertops.

Secondary bath has frameless walk in shower with gray porcelain tile in brick & straight patterns. The decorative tile inset is Walker Zanger & picks up the blues in the bathroom walls. zCustom quartz countertop with 2 undermount sinks.
Bath with Distressed Cabinets Ideas

This master bathroom renovation transforms a builder-grade standard into a personalized retreat for our lovely Stapleton clients. Recognizing a need for change, our clients called on us to help develop a space that would capture their aesthetic loves and foster relaxation. Our design focused on establishing an airy and grounded feel by pairing various shades of white, natural wood, and dynamic textures. We replaced the existing ceramic floor tile with wood-look porcelain tile for a warm and inviting look throughout the space. We then paired this with a reclaimed apothecary vanity from Restoration Hardware. This vanity is coupled with a bright Caesarstone countertop and warm bronze faucets from Delta to create a strikingly handsome balance. The vanity mirrors are custom-sized and trimmed with a coordinating bronze frame. Elegant wall sconces dance between the dark vanity mirrors and bright white full height mirrors flanking the bathtub. The tub itself is an oversized freestanding bathtub paired with a tall bronze tub filler. We've created a feature wall with Tile Bar's Billowy Clouds ceramic tile floor to ceiling behind the tub. The wave-like movement of the tiles offers a dramatic texture in a pure white field. We removed the existing shower and extended its depth to create a large new shower. The walls are tiled with a large format high gloss white tile. The shower floor is tiled with marble circles in varying sizes that offer a playful aesthetic in an otherwise minimalist space. We love this pure, airy retreat and are thrilled that our clients get to enjoy it for many years to come!
32







