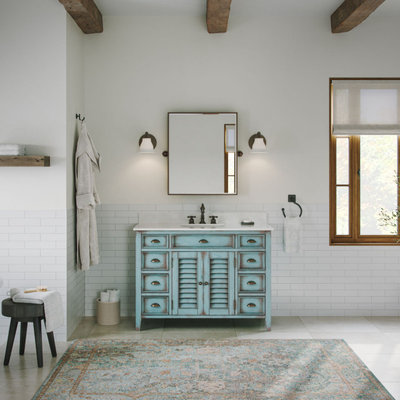Bath with Distressed Cabinets and White Walls Ideas
Refine by:
Budget
Sort by:Popular Today
1 - 20 of 1,697 photos

Second to your kitchen, the bathroom is the hardest-working room in your house. When outfitting this important space, you want pieces that have stood the test of time and every item in our Antiques & Vintage collection meets that standard. From charming period light fixtures, to unique mirrors, to restored bath hardware, here are a few special touches that will help bring a little history to your home.

Large tuscan master white tile and cement tile cement tile floor and blue floor bathroom photo in Los Angeles with distressed cabinets, a one-piece toilet, white walls, an undermount sink, marble countertops, white countertops and beaded inset cabinets

Inspiration for a cottage master gray floor and marble floor bathroom remodel in Sacramento with granite countertops, white countertops, recessed-panel cabinets, distressed cabinets, white walls and an undermount sink

Example of a mid-sized trendy 3/4 green tile and porcelain tile porcelain tile, white floor and single-sink bathroom design in San Francisco with flat-panel cabinets, distressed cabinets, a two-piece toilet, white walls, an undermount sink, marble countertops, white countertops and a freestanding vanity

Renovation of a master bath suite, dressing room and laundry room in a log cabin farm house. Project involved expanding the space to almost three times the original square footage, which resulted in the attractive exterior rock wall becoming a feature interior wall in the bathroom, accenting the stunning copper soaking bathtub.
A two tone brick floor in a herringbone pattern compliments the variations of color on the interior rock and log walls. A large picture window near the copper bathtub allows for an unrestricted view to the farmland. The walk in shower walls are porcelain tiles and the floor and seat in the shower are finished with tumbled glass mosaic penny tile. His and hers vanities feature soapstone counters and open shelving for storage.
Concrete framed mirrors are set above each vanity and the hand blown glass and concrete pendants compliment one another.
Interior Design & Photo ©Suzanne MacCrone Rogers
Architectural Design - Robert C. Beeland, AIA, NCARB
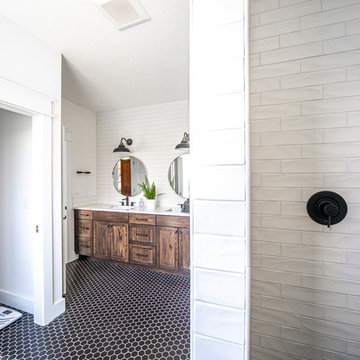
The original ranch style home was built in 1962 by the homeowner’s father. She grew up in this home; now her and her husband are only the second owners of the home. The existing foundation and a few exterior walls were retained with approximately 800 square feet added to the footprint along with a single garage to the existing two-car garage. The footprint of the home is almost the same with every room expanded. All the rooms are in their original locations; the kitchen window is in the same spot just bigger as well. The homeowners wanted a more open, updated craftsman feel to this ranch style childhood home. The once 8-foot ceilings were made into 9-foot ceilings with a vaulted common area. The kitchen was opened up and there is now a gorgeous 5 foot by 9 and a half foot Cambria Brittanicca slab quartz island.

Bathroom - mid-sized farmhouse 3/4 medium tone wood floor and brown floor bathroom idea in Denver with distressed cabinets, white walls, an integrated sink, copper countertops and shaker cabinets

Example of a small transitional 3/4 white tile and ceramic tile bathroom design in Portland with distressed cabinets, a two-piece toilet, white walls, a console sink, marble countertops, gray countertops and flat-panel cabinets

Light and Airy shiplap bathroom was the dream for this hard working couple. The goal was to totally re-create a space that was both beautiful, that made sense functionally and a place to remind the clients of their vacation time. A peaceful oasis. We knew we wanted to use tile that looks like shiplap. A cost effective way to create a timeless look. By cladding the entire tub shower wall it really looks more like real shiplap planked walls.
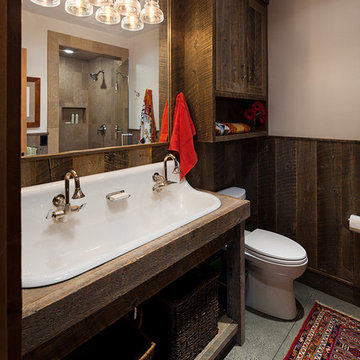
Mid-sized mountain style beige tile concrete floor alcove shower photo in Other with shaker cabinets, distressed cabinets, wood countertops, a two-piece toilet, white walls and a trough sink
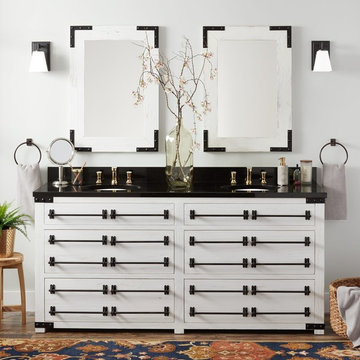
The 72" Bonner Vanity features a distressed finish, antique bronze hardware, and decorative corner straps. Perfect for an industrial update, this piece is made of reclaimed wood. Designed to offer valuable storage space for a large bathroom, the Bonner features four deep drawers. Also offered in 24", 30", 36", and 48" sizes. Natural pine and gray wash pine finishes available.
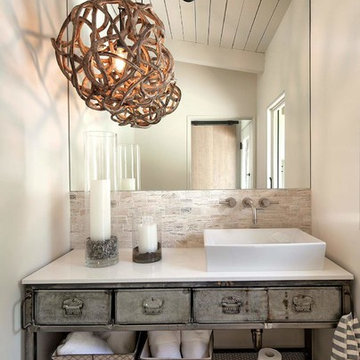
Bathroom - coastal medium tone wood floor bathroom idea in Columbus with a vessel sink, distressed cabinets, white walls and open cabinets
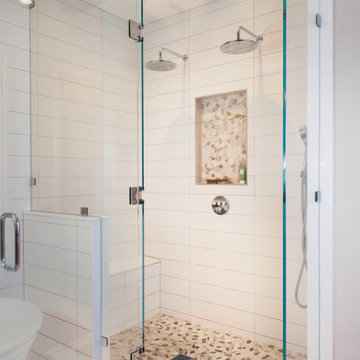
Light and Airy shiplap bathroom was the dream for this hard working couple. The goal was to totally re-create a space that was both beautiful, that made sense functionally and a place to remind the clients of their vacation time. A peaceful oasis. We knew we wanted to use tile that looks like shiplap. A cost effective way to create a timeless look. By cladding the entire tub shower wall it really looks more like real shiplap planked walls.

The home's powder room showcases a custom crafted distressed 'vanity' with a farmhouse styled sink. The mirror completes the space.
Inspiration for a mid-sized farmhouse white tile medium tone wood floor and brown floor powder room remodel in Other with open cabinets, distressed cabinets, white walls, a vessel sink, wood countertops and brown countertops
Inspiration for a mid-sized farmhouse white tile medium tone wood floor and brown floor powder room remodel in Other with open cabinets, distressed cabinets, white walls, a vessel sink, wood countertops and brown countertops
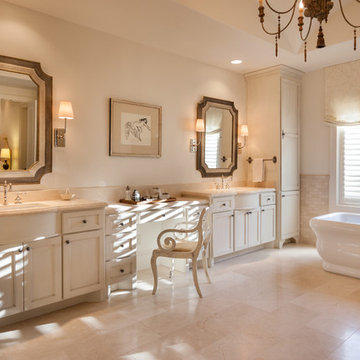
Connie Anderson
Inspiration for a huge timeless master beige tile freestanding bathtub remodel in Houston with recessed-panel cabinets, distressed cabinets, white walls and a drop-in sink
Inspiration for a huge timeless master beige tile freestanding bathtub remodel in Houston with recessed-panel cabinets, distressed cabinets, white walls and a drop-in sink

Large cottage master black and white tile and subway tile ceramic tile and multicolored floor bathroom photo in New York with furniture-like cabinets, distressed cabinets, a two-piece toilet, white walls, an undermount sink, onyx countertops, a hinged shower door and black countertops
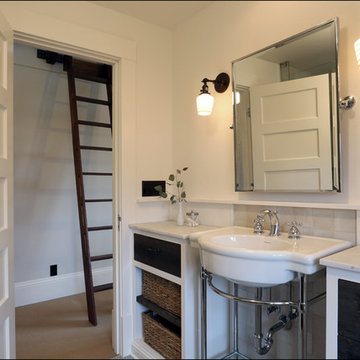
In the bathroom, a calming color palette of greys and whites includes pops of unexpected drama in the lacquered black door and the dark distressed drawer fronts. Photos by Photo Art Portraits
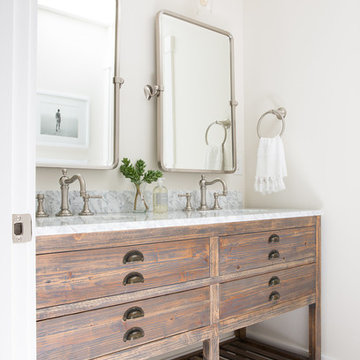
Photo by Megan Caudill
Example of a transitional kids' porcelain tile and white floor bathroom design in San Francisco with flat-panel cabinets, distressed cabinets, white walls, an undermount sink and marble countertops
Example of a transitional kids' porcelain tile and white floor bathroom design in San Francisco with flat-panel cabinets, distressed cabinets, white walls, an undermount sink and marble countertops

High Res Media
Mid-sized mountain style 3/4 black and white tile and cement tile cement tile floor bathroom photo in Phoenix with distressed cabinets, a two-piece toilet, white walls, a vessel sink, wood countertops and open cabinets
Mid-sized mountain style 3/4 black and white tile and cement tile cement tile floor bathroom photo in Phoenix with distressed cabinets, a two-piece toilet, white walls, a vessel sink, wood countertops and open cabinets
Bath with Distressed Cabinets and White Walls Ideas
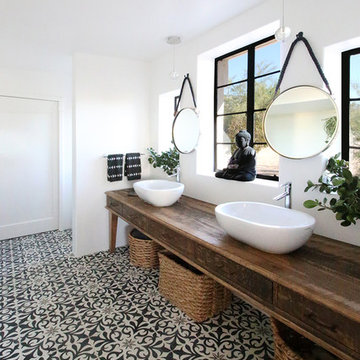
Bathroom - farmhouse multicolored floor bathroom idea in Phoenix with distressed cabinets, white walls, a vessel sink, wood countertops and brown countertops
1








