Mid-Sized Bath with Distressed Cabinets Ideas
Refine by:
Budget
Sort by:Popular Today
1 - 20 of 3,477 photos
Item 1 of 4

This master bathroom renovation transforms a builder-grade standard into a personalized retreat for our lovely Stapleton clients. Recognizing a need for change, our clients called on us to help develop a space that would capture their aesthetic loves and foster relaxation. Our design focused on establishing an airy and grounded feel by pairing various shades of white, natural wood, and dynamic textures. We replaced the existing ceramic floor tile with wood-look porcelain tile for a warm and inviting look throughout the space. We then paired this with a reclaimed apothecary vanity from Restoration Hardware. This vanity is coupled with a bright Caesarstone countertop and warm bronze faucets from Delta to create a strikingly handsome balance. The vanity mirrors are custom-sized and trimmed with a coordinating bronze frame. Elegant wall sconces dance between the dark vanity mirrors and bright white full height mirrors flanking the bathtub. The tub itself is an oversized freestanding bathtub paired with a tall bronze tub filler. We've created a feature wall with Tile Bar's Billowy Clouds ceramic tile floor to ceiling behind the tub. The wave-like movement of the tiles offers a dramatic texture in a pure white field. We removed the existing shower and extended its depth to create a large new shower. The walls are tiled with a large format high gloss white tile. The shower floor is tiled with marble circles in varying sizes that offer a playful aesthetic in an otherwise minimalist space. We love this pure, airy retreat and are thrilled that our clients get to enjoy it for many years to come!

Perfectly settled in the shade of three majestic oak trees, this timeless homestead evokes a deep sense of belonging to the land. The Wilson Architects farmhouse design riffs on the agrarian history of the region while employing contemporary green technologies and methods. Honoring centuries-old artisan traditions and the rich local talent carrying those traditions today, the home is adorned with intricate handmade details including custom site-harvested millwork, forged iron hardware, and inventive stone masonry. Welcome family and guests comfortably in the detached garage apartment. Enjoy long range views of these ancient mountains with ample space, inside and out.

Inspiration for a mid-sized transitional master subway tile and white tile pebble tile floor bathroom remodel in Los Angeles with an undermount sink, recessed-panel cabinets, distressed cabinets, a two-piece toilet, brown walls and marble countertops

Example of a mid-sized classic master beige tile and porcelain tile porcelain tile and gray floor walk-in shower design in Columbus with recessed-panel cabinets, distressed cabinets, gray walls, an undermount sink, quartz countertops, a hinged shower door, multicolored countertops and a two-piece toilet

Inspiration for a mid-sized country 3/4 mosaic tile floor tub/shower combo remodel in Atlanta with recessed-panel cabinets, distressed cabinets, a two-piece toilet, gray walls and marble countertops

Example of a mid-sized trendy 3/4 green tile and porcelain tile porcelain tile, white floor and single-sink bathroom design in San Francisco with flat-panel cabinets, distressed cabinets, a two-piece toilet, white walls, an undermount sink, marble countertops, white countertops and a freestanding vanity

Adrienne DeRosa © 2014 Houzz Inc.
One of the most recent renovations is the guest bathroom, located on the first floor. Complete with a standing shower, the room successfully incorporates elements of various styles toward a harmonious end.
The vanity was a cabinet from Arhaus Furniture that was used for a store staging. Raymond and Jennifer purchased the marble top and put it on themselves. Jennifer had the lighting made by a husband-and-wife team that she found on Instagram. "Because social media is a great tool, it is also helpful to support small businesses. With just a little hash tagging and the right people to follow, you can find the most amazing things," she says.
Lighting: Triple 7 Recycled Co.; sink & taps: Kohler
Photo: Adrienne DeRosa © 2014 Houzz

Renovation of a master bath suite, dressing room and laundry room in a log cabin farm house. Project involved expanding the space to almost three times the original square footage, which resulted in the attractive exterior rock wall becoming a feature interior wall in the bathroom, accenting the stunning copper soaking bathtub.
A two tone brick floor in a herringbone pattern compliments the variations of color on the interior rock and log walls. A large picture window near the copper bathtub allows for an unrestricted view to the farmland. The walk in shower walls are porcelain tiles and the floor and seat in the shower are finished with tumbled glass mosaic penny tile. His and hers vanities feature soapstone counters and open shelving for storage.
Concrete framed mirrors are set above each vanity and the hand blown glass and concrete pendants compliment one another.
Interior Design & Photo ©Suzanne MacCrone Rogers
Architectural Design - Robert C. Beeland, AIA, NCARB

A master bath renovation in a lake front home with a farmhouse vibe and easy to maintain finishes.
Mid-sized cottage 3/4 porcelain tile, black floor, double-sink and shiplap wall toilet room photo in Chicago with distressed cabinets, marble countertops, white countertops, a freestanding vanity, gray walls and flat-panel cabinets
Mid-sized cottage 3/4 porcelain tile, black floor, double-sink and shiplap wall toilet room photo in Chicago with distressed cabinets, marble countertops, white countertops, a freestanding vanity, gray walls and flat-panel cabinets
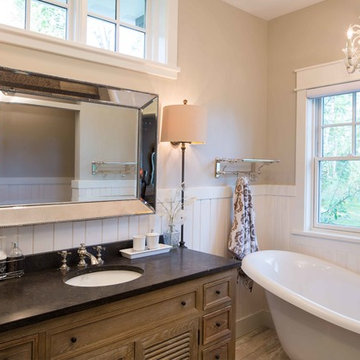
Example of a mid-sized classic master brown floor and porcelain tile claw-foot bathtub design in Other with distressed cabinets, beige walls, an undermount sink, louvered cabinets, soapstone countertops and black countertops
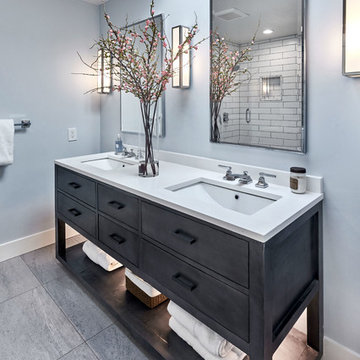
Arch Studio, Inc. Best of Houzz 2016
Double shower - mid-sized transitional white tile and subway tile porcelain tile double shower idea in San Francisco with flat-panel cabinets, distressed cabinets, a one-piece toilet, gray walls, an undermount sink and quartz countertops
Double shower - mid-sized transitional white tile and subway tile porcelain tile double shower idea in San Francisco with flat-panel cabinets, distressed cabinets, a one-piece toilet, gray walls, an undermount sink and quartz countertops
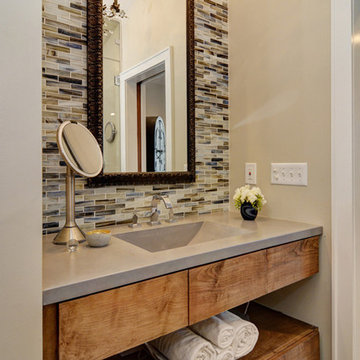
Above-the-garage addition of a master suite - master bedroom, bath, and walk-in closet. Photo shows master bath with custom-built rustic vanity topped by concrete sink/counter. Construction by Murphy General Contractors of South Orange, NJ; Photo by Greg Martz.

Greg Reigler
Mid-sized minimalist master multicolored tile and porcelain tile pebble tile floor bathroom photo in Other with distressed cabinets, a wall-mount toilet, gray walls, an undermount sink and quartz countertops
Mid-sized minimalist master multicolored tile and porcelain tile pebble tile floor bathroom photo in Other with distressed cabinets, a wall-mount toilet, gray walls, an undermount sink and quartz countertops

Bathroom - mid-sized farmhouse 3/4 medium tone wood floor and brown floor bathroom idea in Denver with distressed cabinets, white walls, an integrated sink, copper countertops and shaker cabinets
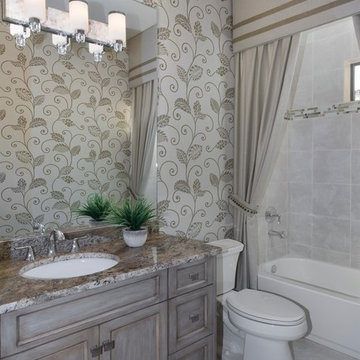
Example of a mid-sized tuscan beige floor bathroom design in Miami with shaker cabinets, distressed cabinets, multicolored walls and an undermount sink
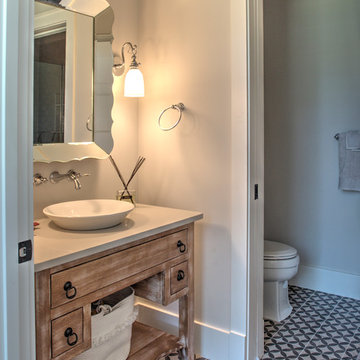
Rift White Oak with White Paint and Windswept Glaze
Powder room - mid-sized transitional cement tile floor and multicolored floor powder room idea in Philadelphia with beaded inset cabinets, distressed cabinets, a two-piece toilet, gray walls, a vessel sink, solid surface countertops and white countertops
Powder room - mid-sized transitional cement tile floor and multicolored floor powder room idea in Philadelphia with beaded inset cabinets, distressed cabinets, a two-piece toilet, gray walls, a vessel sink, solid surface countertops and white countertops

https://www.christiantorres.com/
Www.cabinetplant.com
Inspiration for a mid-sized timeless master white tile and marble tile marble floor and white floor bathroom remodel in New York with shaker cabinets, distressed cabinets, an undermount tub, a one-piece toilet, gray walls, a vessel sink, marble countertops and white countertops
Inspiration for a mid-sized timeless master white tile and marble tile marble floor and white floor bathroom remodel in New York with shaker cabinets, distressed cabinets, an undermount tub, a one-piece toilet, gray walls, a vessel sink, marble countertops and white countertops
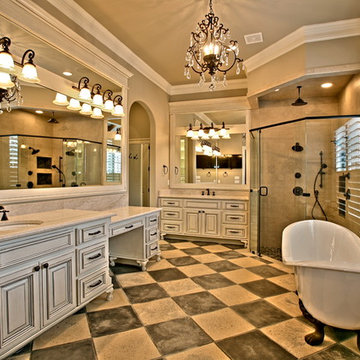
Example of a mid-sized classic master multicolored tile and ceramic tile ceramic tile bathroom design in Dallas with a drop-in sink, beaded inset cabinets, distressed cabinets, beige walls and granite countertops
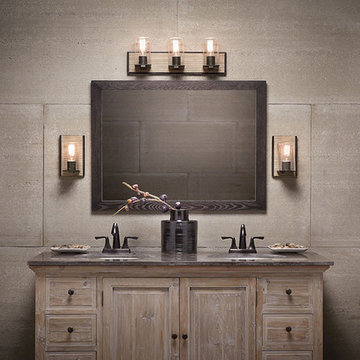
Example of a mid-sized mountain style beige tile and cement tile powder room design in Chicago with furniture-like cabinets, distressed cabinets, beige walls, an undermount sink and granite countertops
Mid-Sized Bath with Distressed Cabinets Ideas
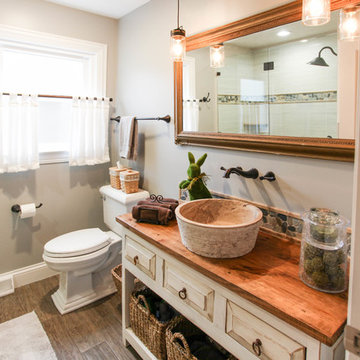
Bathroom - mid-sized farmhouse master gray tile and porcelain tile porcelain tile and brown floor bathroom idea in Chicago with furniture-like cabinets, distressed cabinets, a two-piece toilet, green walls, a vessel sink and wood countertops
1







