Mid-Sized Bath with Distressed Cabinets Ideas
Refine by:
Budget
Sort by:Popular Today
141 - 160 of 3,475 photos
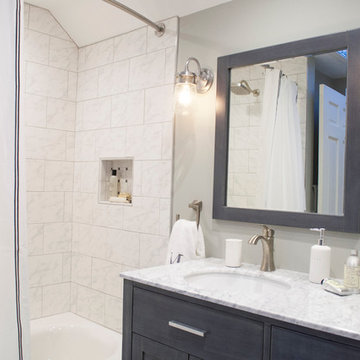
White marble vanity top and gray stained wood vanity cabinet provide contrasting and complementary textures. Classic contemporary styling and attention to detail make this double duty bathroom a sophisticated but functional space for the family's two young children as well as guests. Removing a wall and expanding into
a closet allowed the additional space needed for a double vanity and generous room in front of the combined tub/shower. The curved shower curtain rod allows for additional room in the shower.
HAVEN design+building llc
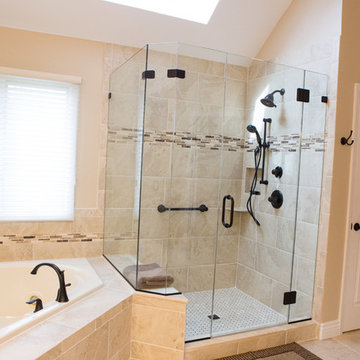
This timeless bathroom was renovated and designed by the team at Alfano Renovations. We increased the size of the shower by building it to be the same depth as the closet. The vanity cabinets are custom made with a painted finish and glaze and the counters are Caesarstone Quartz. All the plumbing fixtures are by Moen and Delta and the Tile is porcelain imported from Italy.
Alfano Renovations is a complete kitchen and bath renovations company. We have 2 showroom location. One of them is in Eatontown, NJ and the other in Garwood, NJ. Our team will help you design your kitchen or bathroom, help you choose the materials and also has a team to provide the installation.
Please give us a call for your next project. 732-922-2020 or visit our website atwww.alfanorenovations.com
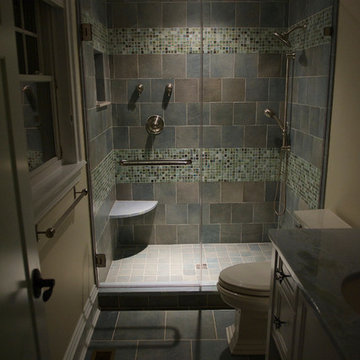
Ceramic and glass tile combination
Inspiration for a mid-sized coastal gray tile and ceramic tile ceramic tile alcove shower remodel in Other with an undermount sink, recessed-panel cabinets, distressed cabinets, granite countertops, a one-piece toilet and beige walls
Inspiration for a mid-sized coastal gray tile and ceramic tile ceramic tile alcove shower remodel in Other with an undermount sink, recessed-panel cabinets, distressed cabinets, granite countertops, a one-piece toilet and beige walls
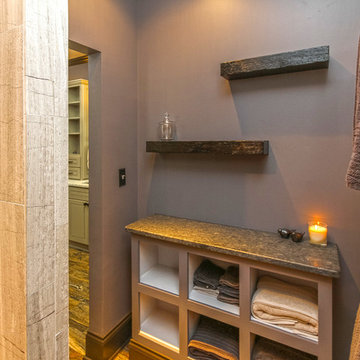
Greg Frick
Inspiration for a mid-sized craftsman master multicolored tile and stone tile travertine floor bathroom remodel in Charlotte with open cabinets, distressed cabinets, granite countertops and purple walls
Inspiration for a mid-sized craftsman master multicolored tile and stone tile travertine floor bathroom remodel in Charlotte with open cabinets, distressed cabinets, granite countertops and purple walls
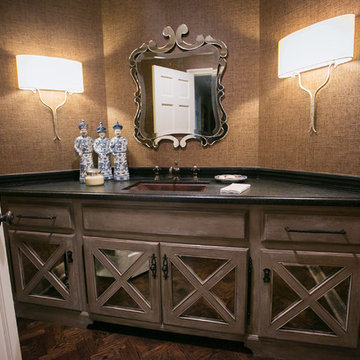
Newport Beach complete powder room remodel, Photo Credit: Katie Osborn, Design Credit: Oxspring Hostetler
Powder room - mid-sized traditional dark wood floor powder room idea in Orange County with an undermount sink, furniture-like cabinets, distressed cabinets, granite countertops, a two-piece toilet and brown walls
Powder room - mid-sized traditional dark wood floor powder room idea in Orange County with an undermount sink, furniture-like cabinets, distressed cabinets, granite countertops, a two-piece toilet and brown walls
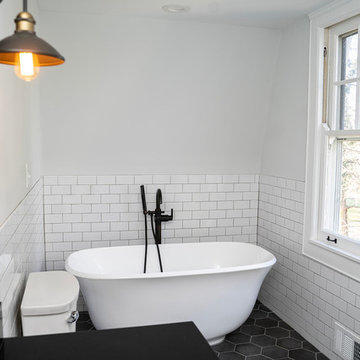
Bathroom - mid-sized transitional kids' white tile and ceramic tile ceramic tile and gray floor bathroom idea in Cincinnati with white walls, distressed cabinets, a two-piece toilet, an undermount sink, quartz countertops, a hinged shower door, black countertops and furniture-like cabinets
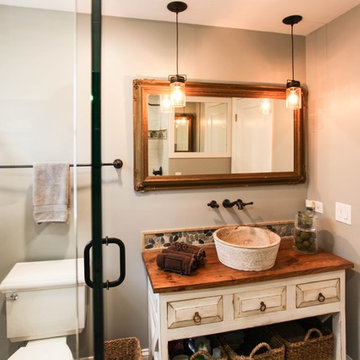
Photography by Janee Hartman.
Inspiration for a mid-sized country brown tile and porcelain tile porcelain tile alcove shower remodel in Chicago with raised-panel cabinets, distressed cabinets, a two-piece toilet, gray walls, a vessel sink and wood countertops
Inspiration for a mid-sized country brown tile and porcelain tile porcelain tile alcove shower remodel in Chicago with raised-panel cabinets, distressed cabinets, a two-piece toilet, gray walls, a vessel sink and wood countertops
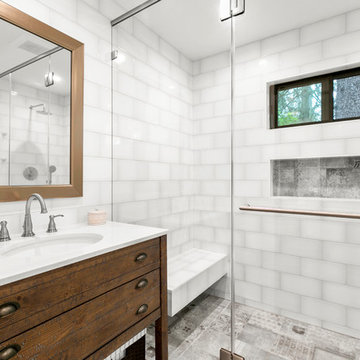
The spacious guest house bathroom features new custom shower doors, patterned porcelain floor tiles (Design Art) and white subway wall tiles (Ombre White), all from Spazio LA Tile Gallery. A floating bench was created matching the walls and custom shampoo niche was added with the same tiles from floors. The semi-custom vanity and mirror added a unique modern farmhouse look to the space.
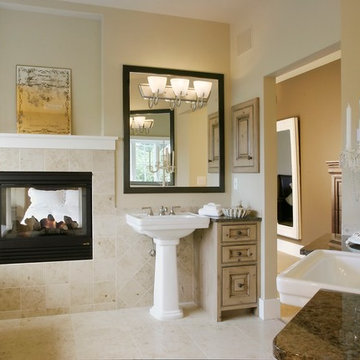
Hi-Cam Photography
Example of a mid-sized cottage master beige tile and stone tile travertine floor freestanding bathtub design in Portland with a pedestal sink, beaded inset cabinets, distressed cabinets, granite countertops and beige walls
Example of a mid-sized cottage master beige tile and stone tile travertine floor freestanding bathtub design in Portland with a pedestal sink, beaded inset cabinets, distressed cabinets, granite countertops and beige walls
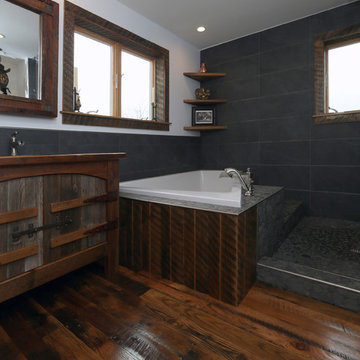
This dark and eclectic master bath combines reclaimed wood, large format tile, and mixed round tile with an asymmetrical tub to create a hideaway that you can immerse yourself in. Combined rainfall and hand shower with recessed shower niches provide many showering options, while the wet area is open to the large tub with additional hand shower and waterfall spout. A stunning eclectic light fixture provides whimsy and an air of the world traveler to the space.
jay@onsitestudios.com
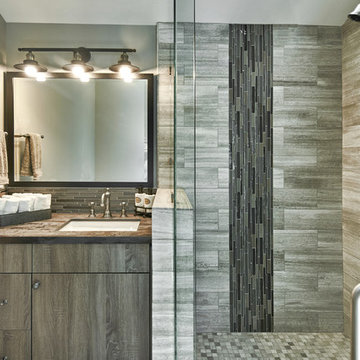
Mark Pinkerton, vi360 Photography
Example of a mid-sized mountain style 3/4 gray tile and stone tile ceramic tile and brown floor corner shower design in San Francisco with flat-panel cabinets, distressed cabinets, a two-piece toilet, gray walls, an undermount sink, quartz countertops, a hinged shower door and brown countertops
Example of a mid-sized mountain style 3/4 gray tile and stone tile ceramic tile and brown floor corner shower design in San Francisco with flat-panel cabinets, distressed cabinets, a two-piece toilet, gray walls, an undermount sink, quartz countertops, a hinged shower door and brown countertops
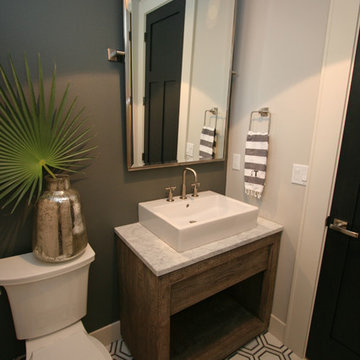
Powder room - mid-sized transitional marble floor and white floor powder room idea in Seattle with furniture-like cabinets, distressed cabinets, a two-piece toilet, gray walls, a vessel sink and marble countertops
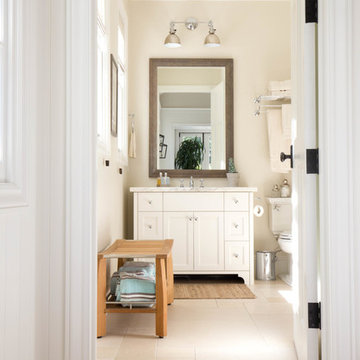
Versailles patterned limestone pours into this bath from the adjacent rec room. Natural accents such as the rustic wood framed mirror and jute rug bring an organic feel to this neutral coastal bath.
Cabochon Surfaces & Fixtures
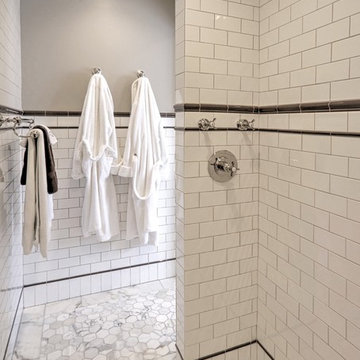
Bathroom - mid-sized traditional master white tile and stone tile marble floor bathroom idea in Milwaukee with beaded inset cabinets, distressed cabinets, a two-piece toilet, beige walls, a drop-in sink and quartz countertops
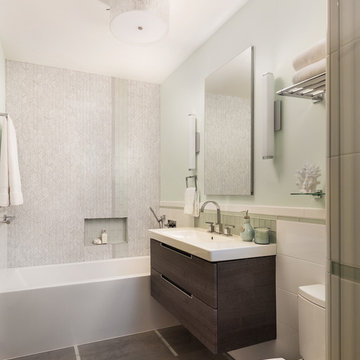
A floating vanity & decorative tile.
Example of a mid-sized minimalist master gray tile and porcelain tile porcelain tile and multicolored floor corner shower design in San Francisco with furniture-like cabinets, distressed cabinets, an undermount sink, quartz countertops and a hinged shower door
Example of a mid-sized minimalist master gray tile and porcelain tile porcelain tile and multicolored floor corner shower design in San Francisco with furniture-like cabinets, distressed cabinets, an undermount sink, quartz countertops and a hinged shower door
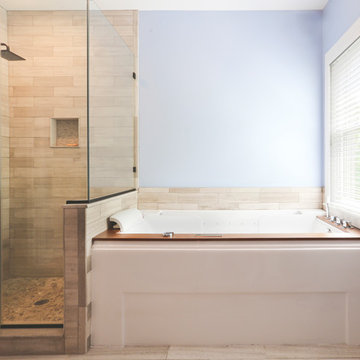
Her bathroom at the master suite
Example of a mid-sized cottage master beige tile and porcelain tile porcelain tile and gray floor bathroom design in DC Metro with furniture-like cabinets, distressed cabinets, a one-piece toilet, blue walls, an undermount sink, quartz countertops and a hinged shower door
Example of a mid-sized cottage master beige tile and porcelain tile porcelain tile and gray floor bathroom design in DC Metro with furniture-like cabinets, distressed cabinets, a one-piece toilet, blue walls, an undermount sink, quartz countertops and a hinged shower door
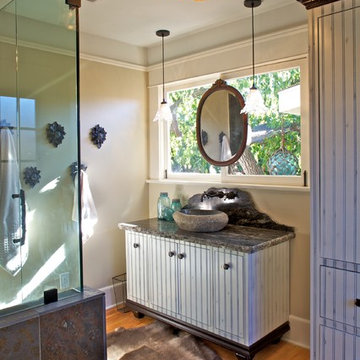
This Craftsman style home is nestled into Mission Hills. It was built in 1914 and has the historic designation as a craftsman style home.
The homeowner wanted to update her master bathroom. This project took an 11.5’ x 8.5 room that was cut into two smaller, chopped up spaces (see original construction plan) and converted it into a larger more cohesive on-suite master bathroom.
The homeowner is an artist with a rustic, eclectic taste. So, we first made the space extremely functional, by opening up the room’s interior into one united space. We then created a unique antiqued bead board vanity and furniture-style armoire with unique details that give the space a nod to it’s 1914 history. Additionally, we added some more contemporary yet rustic amenitities with a granite vessel sink and wall mounted faucet in oil-rubbed bronze. The homeowner loves the view into her back garden, so we emphasized this focal point, by locating the vanity underneath the window, and placing an antique mirror above it. It is flanked by two, hand-blown Venetian glass pendant lights, that also allow the natural light into the space.
We commissioned a custom-made chandelier featuring antique stencils for the center of the ceiling.
The other side of the room features a much larger shower with a built-in bench seat and is clad in Brazilian multi-slate and a pebble floor. A frameless glass shower enclosure also gives the room and open, unobstructed view and makes the space feel larger.
The room features it’s original Douglas Fur Wood flooring, that also extends through the entire home.
The project cost approximately $27,000.
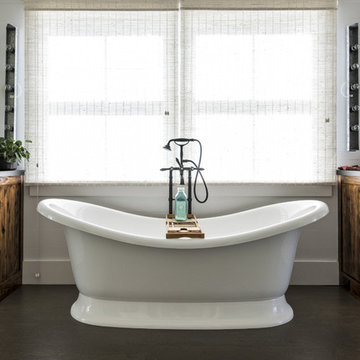
Photography by Andrew Hyslop
Freestanding bathtub - mid-sized cottage master cork floor freestanding bathtub idea in Louisville with distressed cabinets and white walls
Freestanding bathtub - mid-sized cottage master cork floor freestanding bathtub idea in Louisville with distressed cabinets and white walls
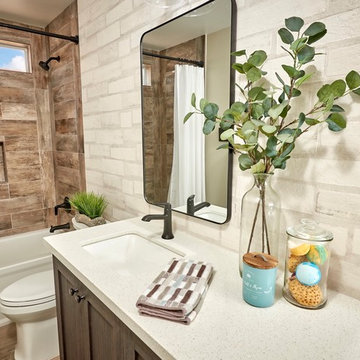
Perfect boys bathroom has that rustic comfortable feeling. The combination of wood and painted brick set off this charming bathroom.
Inspiration for a mid-sized rustic kids' white tile and subway tile porcelain tile and brown floor bathroom remodel in Denver with shaker cabinets, distressed cabinets, a one-piece toilet, white walls, an undermount sink, quartz countertops and white countertops
Inspiration for a mid-sized rustic kids' white tile and subway tile porcelain tile and brown floor bathroom remodel in Denver with shaker cabinets, distressed cabinets, a one-piece toilet, white walls, an undermount sink, quartz countertops and white countertops
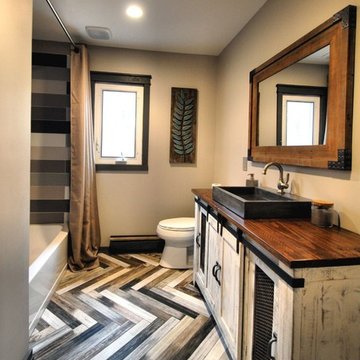
Rustic modern bathroom with a mix of farmhouse and arts & crafts. Herringbone pattern on narrow long plank tile to mimic wood.
Whitewashed reclaimed wood vanity with countertop cement trough sink.
Mid-Sized Bath with Distressed Cabinets Ideas
8







