Bath with Gray Cabinets Ideas

Photography: Tiffany Ringwald
Builder: Ekren Construction
Transitional master white tile and porcelain tile porcelain tile, white floor and double-sink doorless shower photo in Charlotte with shaker cabinets, gray cabinets, an undermount tub, an undermount sink, quartz countertops, a hinged shower door, white countertops, a niche and a built-in vanity
Transitional master white tile and porcelain tile porcelain tile, white floor and double-sink doorless shower photo in Charlotte with shaker cabinets, gray cabinets, an undermount tub, an undermount sink, quartz countertops, a hinged shower door, white countertops, a niche and a built-in vanity

Trent Teigan
Inspiration for a mid-sized modern master black and white tile and matchstick tile marble floor and white floor alcove shower remodel in Los Angeles with flat-panel cabinets, gray cabinets, beige walls, an undermount sink, marble countertops and a hinged shower door
Inspiration for a mid-sized modern master black and white tile and matchstick tile marble floor and white floor alcove shower remodel in Los Angeles with flat-panel cabinets, gray cabinets, beige walls, an undermount sink, marble countertops and a hinged shower door
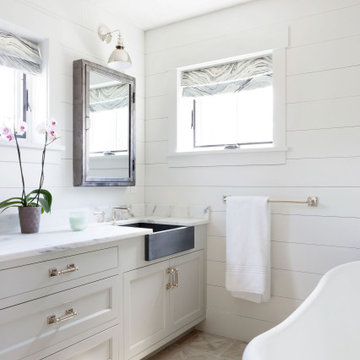
This beautiful Berkshire farmhouse was built by 377 Builders and architect Clark and Green Architecture. Photographed by © Lisa Vollmer in 2019.
Mid-sized country master beige floor, single-sink and shiplap wall freestanding bathtub photo in Boston with shaker cabinets, gray cabinets, white walls, an undermount sink, white countertops and a built-in vanity
Mid-sized country master beige floor, single-sink and shiplap wall freestanding bathtub photo in Boston with shaker cabinets, gray cabinets, white walls, an undermount sink, white countertops and a built-in vanity
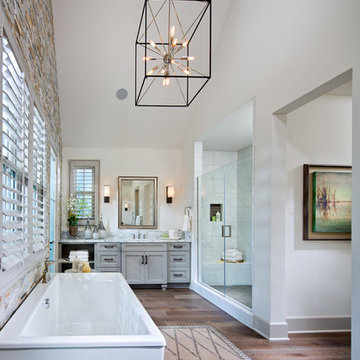
Master Bathroom at our Mainhouse Community in Encinitas. *Community is Sold Out.
Homes are still available at our Insignia Carlsbad location. Starting in the Low $1 Millions.
Call: 760.730.9150
Visit: 1651 Oak Avenue, Carlsbad, CA 92008
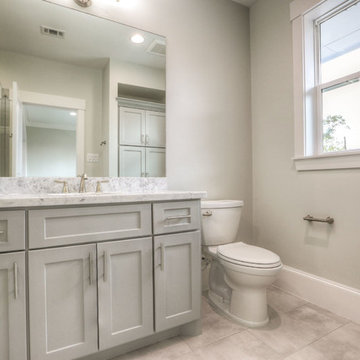
Mid-sized transitional 3/4 beige tile and porcelain tile porcelain tile and beige floor alcove shower photo in Houston with shaker cabinets, gray cabinets, beige walls, an undermount sink, a hinged shower door, a two-piece toilet and marble countertops
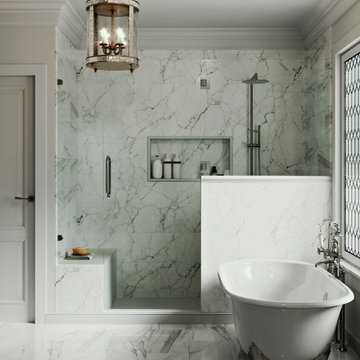
Stunning overhaul of a 1980's home into a 21st century gorgeous master bathroom.
Example of a large classic 3/4 marble tile double-sink and multicolored floor bathroom design in Charlotte with gray cabinets, a floating vanity, beige walls and a hinged shower door
Example of a large classic 3/4 marble tile double-sink and multicolored floor bathroom design in Charlotte with gray cabinets, a floating vanity, beige walls and a hinged shower door

The goal of this project was to upgrade the builder grade finishes and create an ergonomic space that had a contemporary feel. This bathroom transformed from a standard, builder grade bathroom to a contemporary urban oasis. This was one of my favorite projects, I know I say that about most of my projects but this one really took an amazing transformation. By removing the walls surrounding the shower and relocating the toilet it visually opened up the space. Creating a deeper shower allowed for the tub to be incorporated into the wet area. Adding a LED panel in the back of the shower gave the illusion of a depth and created a unique storage ledge. A custom vanity keeps a clean front with different storage options and linear limestone draws the eye towards the stacked stone accent wall.
Houzz Write Up: https://www.houzz.com/magazine/inside-houzz-a-chopped-up-bathroom-goes-streamlined-and-swank-stsetivw-vs~27263720
The layout of this bathroom was opened up to get rid of the hallway effect, being only 7 foot wide, this bathroom needed all the width it could muster. Using light flooring in the form of natural lime stone 12x24 tiles with a linear pattern, it really draws the eye down the length of the room which is what we needed. Then, breaking up the space a little with the stone pebble flooring in the shower, this client enjoyed his time living in Japan and wanted to incorporate some of the elements that he appreciated while living there. The dark stacked stone feature wall behind the tub is the perfect backdrop for the LED panel, giving the illusion of a window and also creates a cool storage shelf for the tub. A narrow, but tasteful, oval freestanding tub fit effortlessly in the back of the shower. With a sloped floor, ensuring no standing water either in the shower floor or behind the tub, every thought went into engineering this Atlanta bathroom to last the test of time. With now adequate space in the shower, there was space for adjacent shower heads controlled by Kohler digital valves. A hand wand was added for use and convenience of cleaning as well. On the vanity are semi-vessel sinks which give the appearance of vessel sinks, but with the added benefit of a deeper, rounded basin to avoid splashing. Wall mounted faucets add sophistication as well as less cleaning maintenance over time. The custom vanity is streamlined with drawers, doors and a pull out for a can or hamper.
A wonderful project and equally wonderful client. I really enjoyed working with this client and the creative direction of this project.
Brushed nickel shower head with digital shower valve, freestanding bathtub, curbless shower with hidden shower drain, flat pebble shower floor, shelf over tub with LED lighting, gray vanity with drawer fronts, white square ceramic sinks, wall mount faucets and lighting under vanity. Hidden Drain shower system. Atlanta Bathroom.

The cool gray tones of this master bath design in Gainesville set the backdrop for a soothing space in this home. The large alcove shower with a frameless glass door and linear drain creates a bright, relaxing space with both a rainfall and handheld Kohler showerhead. The shower also includes glass corner shelves for handy storage and a grab bar. The shower and bathroom floor are both tiled in Daltile Florentine porcelain tile with striking white and gray tones, giving the entire space a fluid feel. The Shiloh Cabinetry vanity and linen cabinet in a light gray wood finish are accented by Richelieu hardware. The vanity is topped by an engineered quartz countertop, undermount sink, and Delta Faucet, along with Glasscrafters medicine cabinet and wall sconces. A half wall separates the vanity from a Toto Drake II toilet, completing the bath design.
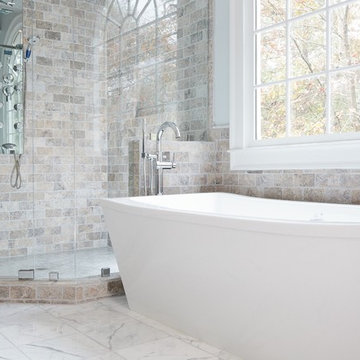
Custom Spa Master Bathroom Makeover. Complete Gut-out and ReDo. New His & Hers Vanity Custom Cabinets in Gray with Framed Mirrors. Quartz Countertops with Brushnickel Accents. Carrera Marble Floor Tiles. Expansive Stand-in Jetted Shower with Turkish Silver Travertine. Carrera Marble Accents with Seamless Glass Doors. Barrel Ceiling in Subway Carrera Marble with Beaded Chandelier. Standalone Tube with Polished Nickel Accents. Open this Master Retreat. Photo Willet Photography
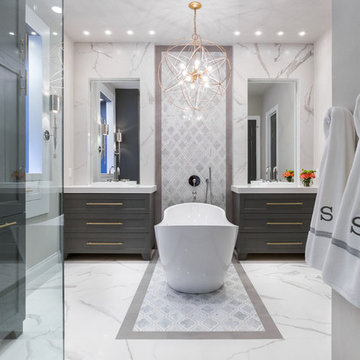
Master bathroom design & build in Houston Texas. This master bathroom was custom designed specifically for our client. She wanted a luxurious bathroom with lots of detail, down to the last finish. Our original design had satin brass sink and shower fixtures. The client loved the satin brass plumbing fixtures, but was a bit apprehensive going with the satin brass plumbing fixtures. Feeling it would lock her down for a long commitment. So we worked a design out that allowed us to mix metal finishes. This way our client could have the satin brass look without the commitment of the plumbing fixtures. We started mixing metals by presenting a chandelier made by Curry & Company, the "Zenda Orb Chandelier" that has a mix of silver and gold. From there we added the satin brass, large round bar pulls, by "Lewis Dolin" and the satin brass door knobs from Emtek. We also suspended a gold mirror in the window of the makeup station. We used a waterjet marble from Tilebar, called "Abernethy Marble." The cobalt blue interior doors leading into the Master Bath set the gold fixtures just right.
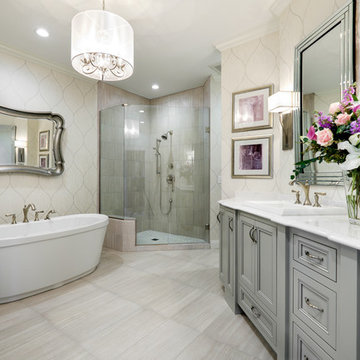
Tim and Madie Photography
Large elegant master gray tile and porcelain tile porcelain tile bathroom photo in Minneapolis with a drop-in sink, gray cabinets, quartz countertops, a one-piece toilet, gray walls and recessed-panel cabinets
Large elegant master gray tile and porcelain tile porcelain tile bathroom photo in Minneapolis with a drop-in sink, gray cabinets, quartz countertops, a one-piece toilet, gray walls and recessed-panel cabinets

Luxury spa bath
Large transitional master gray tile and marble tile marble floor and gray floor bathroom photo in Milwaukee with gray cabinets, a two-piece toilet, white walls, an undermount sink, quartz countertops, a hinged shower door, white countertops and recessed-panel cabinets
Large transitional master gray tile and marble tile marble floor and gray floor bathroom photo in Milwaukee with gray cabinets, a two-piece toilet, white walls, an undermount sink, quartz countertops, a hinged shower door, white countertops and recessed-panel cabinets
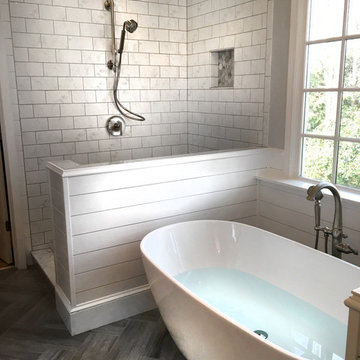
Master bathroom remodeling project in Alpharetta Georgia.
With herringbone pattern, faux weathered wood ceramic tile. Gray walls with ship lap wall treatment. Free standing tub, chandelier,
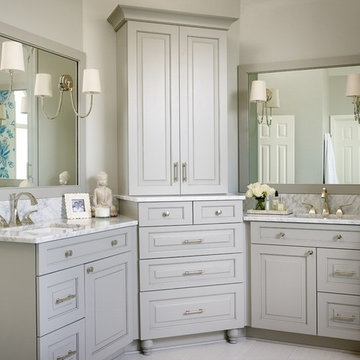
Emily Followill
Inspiration for a large modern master gray tile and porcelain tile porcelain tile bathroom remodel in Atlanta with a drop-in sink, shaker cabinets, gray cabinets, marble countertops, a one-piece toilet and gray walls
Inspiration for a large modern master gray tile and porcelain tile porcelain tile bathroom remodel in Atlanta with a drop-in sink, shaker cabinets, gray cabinets, marble countertops, a one-piece toilet and gray walls

Mid-sized trendy master gray tile, white tile and stone slab porcelain tile alcove shower photo in San Francisco with shaker cabinets, gray cabinets, an undermount tub, a two-piece toilet, white walls, an undermount sink and marble countertops

We developed a design that fully met the desires of a spacious, airy, light filled home incorporating Universal Design features that blend seamlessly adding beauty to the Minimalist Scandinavian concept.

Relaxing white and gray master bathroom with marble tiles and built-in storage
Photo by Stacy Zarin Goldberg Photography
Mid-sized transitional master gray tile and mosaic tile marble floor and gray floor alcove shower photo in DC Metro with recessed-panel cabinets, gray cabinets, gray walls, an undermount sink, quartzite countertops, a hinged shower door and white countertops
Mid-sized transitional master gray tile and mosaic tile marble floor and gray floor alcove shower photo in DC Metro with recessed-panel cabinets, gray cabinets, gray walls, an undermount sink, quartzite countertops, a hinged shower door and white countertops
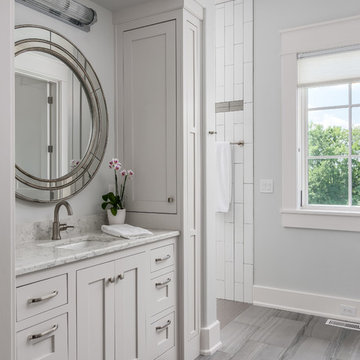
Photography: Garett + Carrie Buell of Studiobuell/ studiobuell.com
Example of a transitional master white tile and subway tile porcelain tile and gray floor bathroom design in Nashville with shaker cabinets, gray cabinets, gray walls, an undermount sink, quartz countertops and white countertops
Example of a transitional master white tile and subway tile porcelain tile and gray floor bathroom design in Nashville with shaker cabinets, gray cabinets, gray walls, an undermount sink, quartz countertops and white countertops
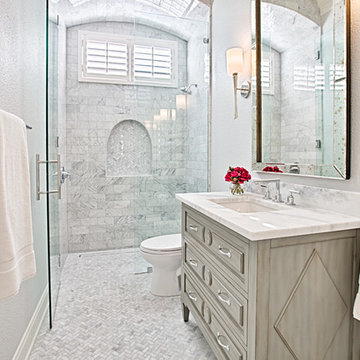
After photo of bath remodel. We removed the walk in shower for a zero threshold shower with tile in drain. Marble Mosaic on the floor and in the niche, Marble subway tiles throughout. Vanity was customized with a Dolomite white marble top.
Photo credit: Suzanne Covert Photography
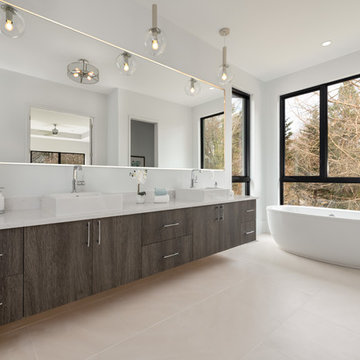
Trendy beige floor freestanding bathtub photo in DC Metro with flat-panel cabinets, gray cabinets, white walls, a vessel sink and white countertops
Bath with Gray Cabinets Ideas
24







