Bath with Gray Cabinets Ideas
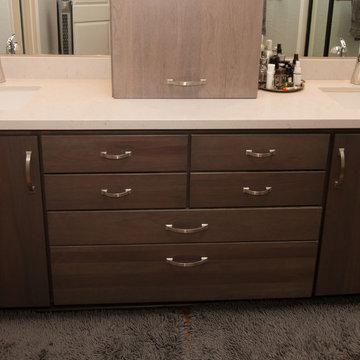
StarMark Lyptus slate vanity cabinetry with Lyptus driftwood with ebony glaze upper cabinets, Caesarstone London Fog quartz with flat polish edge, Kohler Verticyl rectangle sinks and Alteo faucets in chrome, Strands pearl tile shower with Kohler rain head and hand held shower.

Inspiration for a small timeless master white tile ceramic tile, multicolored floor and single-sink alcove bathtub remodel in DC Metro with recessed-panel cabinets, gray cabinets, a one-piece toilet, white walls, a drop-in sink, granite countertops, white countertops, a niche and a freestanding vanity

The Master Bath is a peaceful retreat with spa colors. The woodwork is painted a pale grey to pick up the veining in the marble. The mosaic tile behind the mirrors adds pattern. Built in side cabinets store everyday essentials. photo: David Duncan Livingston

Inspiration for a large country master white tile white floor, single-sink, exposed beam and vaulted ceiling bathroom remodel in Santa Barbara with recessed-panel cabinets, gray cabinets, white walls, an undermount sink, a hinged shower door, white countertops and a built-in vanity
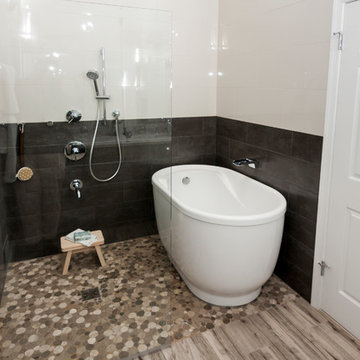
This young couple spends part of the year in Japan and part of the year in the US. Their request was to fit a traditional Japanese bathroom into their tight space on a budget and create additional storage. The footprint remained the same on the vanity/toilet side of the room. In the place of the existing shower, we created a linen closet and in the place of the original built in tub we created a wet room with a shower area and a deep soaking tub.

Example of a transitional master green tile marble floor and gray floor bathroom design in Richmond with gray cabinets and gray walls
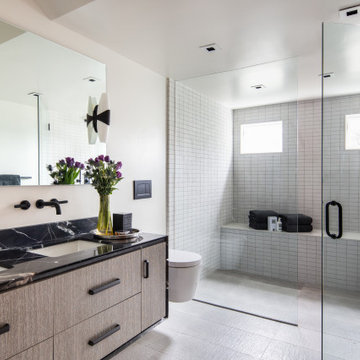
Modern Upper Floor Bathroom
Example of a large trendy white tile double-sink and gray floor bathroom design in San Francisco with flat-panel cabinets, marble countertops, black countertops, a floating vanity, gray cabinets, white walls, an undermount sink and a hinged shower door
Example of a large trendy white tile double-sink and gray floor bathroom design in San Francisco with flat-panel cabinets, marble countertops, black countertops, a floating vanity, gray cabinets, white walls, an undermount sink and a hinged shower door
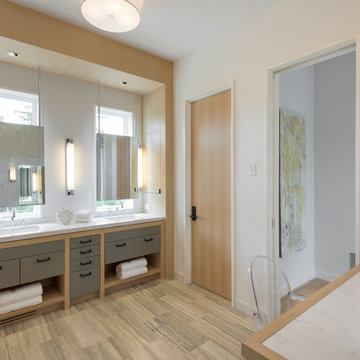
Builder: John Kraemer & Sons, Inc. - Architect: Charlie & Co. Design, Ltd. - Interior Design: Martha O’Hara Interiors - Photo: Spacecrafting Photography
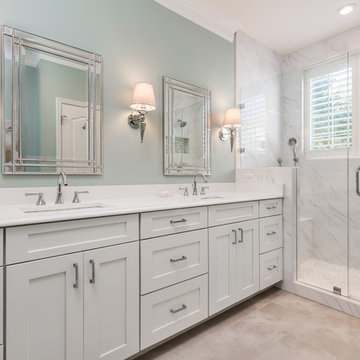
Renee Alexander
Example of a small transitional master white tile and marble tile porcelain tile and beige floor alcove shower design in DC Metro with shaker cabinets, gray cabinets, a two-piece toilet, an undermount sink, quartz countertops, a hinged shower door, gray walls and white countertops
Example of a small transitional master white tile and marble tile porcelain tile and beige floor alcove shower design in DC Metro with shaker cabinets, gray cabinets, a two-piece toilet, an undermount sink, quartz countertops, a hinged shower door, gray walls and white countertops
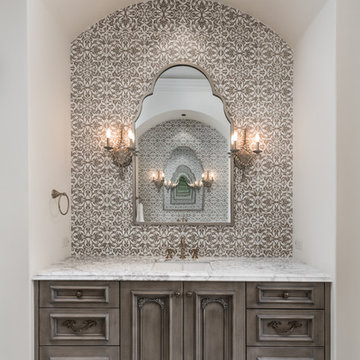
Inspiration for a huge mediterranean master brown tile and white tile white floor bathroom remodel in Phoenix with marble countertops, recessed-panel cabinets, gray cabinets, white walls, an undermount sink and white countertops

A grey stained maple toilet topper cabinet was placed inside the water closet for extra bathroom storage.
Inspiration for a large transitional multicolored tile and glass sheet limestone floor and gray floor powder room remodel in Other with recessed-panel cabinets, gray cabinets, a two-piece toilet, gray walls, an undermount sink, quartz countertops and beige countertops
Inspiration for a large transitional multicolored tile and glass sheet limestone floor and gray floor powder room remodel in Other with recessed-panel cabinets, gray cabinets, a two-piece toilet, gray walls, an undermount sink, quartz countertops and beige countertops

Photo credit Stylish Productions
Inspiration for a mid-sized country porcelain tile, gray floor and shiplap wall powder room remodel in DC Metro with shaker cabinets, gray cabinets, white walls, an undermount sink, quartz countertops and white countertops
Inspiration for a mid-sized country porcelain tile, gray floor and shiplap wall powder room remodel in DC Metro with shaker cabinets, gray cabinets, white walls, an undermount sink, quartz countertops and white countertops

Small trendy 3/4 mosaic tile floor, multicolored floor and single-sink alcove shower photo in Los Angeles with gray cabinets, white walls, an integrated sink, a hinged shower door, gray countertops and a floating vanity
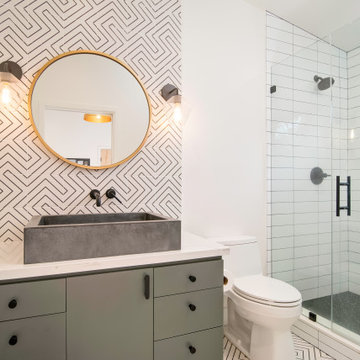
Example of a mid-sized trendy 3/4 white tile and cement tile cement tile floor and white floor alcove shower design in Orange County with flat-panel cabinets, gray cabinets, white walls, a trough sink, quartz countertops, a hinged shower door and white countertops
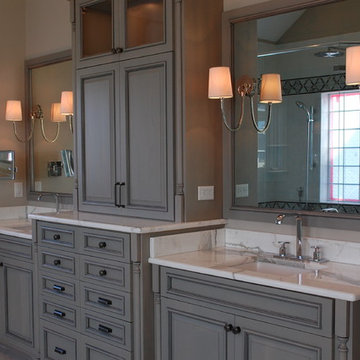
Master Bathroom vanity area. Sconces were designed into the custom mirror.
Bathroom - traditional bathroom idea in Wilmington with an undermount sink, raised-panel cabinets and gray cabinets
Bathroom - traditional bathroom idea in Wilmington with an undermount sink, raised-panel cabinets and gray cabinets
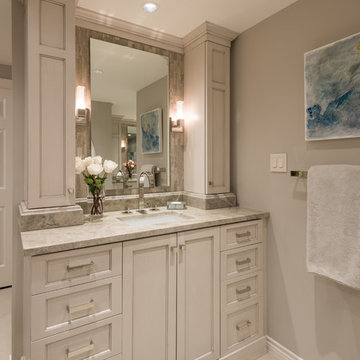
FIRST PLACE - 2018 ASID DESIGN OVATION AWARDS- ID COLLABORATION. FIRST PLACE - 2018 ASID DESIGN OVATION AWARDS- ID COLLABORATION.
INTERIOR DESIGN BY DONA ROSENE INTERIORS; BATH DESIGN BY HELENE'S LUXURY KITCHENS
Photos by Michael Hunter
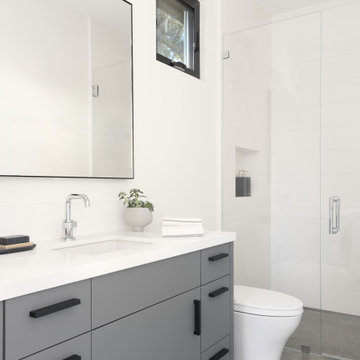
Pool House Bathroom with quartz counter, matte laminate vanity, and polished concrete floor continuing into curb less shower
Walk-in shower - contemporary 3/4 white tile and ceramic tile concrete floor, gray floor and single-sink walk-in shower idea in San Francisco with flat-panel cabinets, gray cabinets, white walls, an undermount sink, quartz countertops, a hinged shower door, white countertops, a niche and a built-in vanity
Walk-in shower - contemporary 3/4 white tile and ceramic tile concrete floor, gray floor and single-sink walk-in shower idea in San Francisco with flat-panel cabinets, gray cabinets, white walls, an undermount sink, quartz countertops, a hinged shower door, white countertops, a niche and a built-in vanity
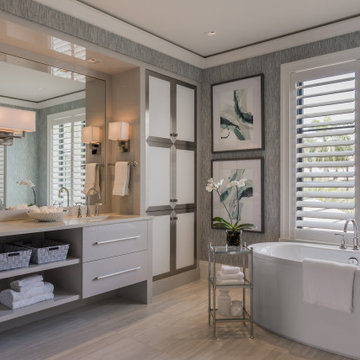
Inspiration for a contemporary gray floor, double-sink and wallpaper freestanding bathtub remodel in Miami with flat-panel cabinets, gray cabinets, gray walls, an undermount sink, beige countertops and a built-in vanity

This stunning space was created to give this fashionista the grooming and dressing spaces she required. Herringbone pattern tile floors are heated for comfort on those cold winter days. A true mastery of mixed finishes this space combines grey stained walnut cabinetry, brushed gold accents, nickel plumbing fixtures, and black accented glass enclosures.

Inspiration for a coastal blue tile and marble tile ceramic tile and beige floor tub/shower combo remodel in San Francisco with shaker cabinets, gray cabinets, an undermount tub, a one-piece toilet, white walls, an undermount sink, quartzite countertops, a hinged shower door and white countertops
Bath with Gray Cabinets Ideas
16







