Bath with Glass-Front Cabinets, Open Cabinets and Gray Cabinets Ideas
Refine by:
Budget
Sort by:Popular Today
1 - 20 of 37 photos
Item 1 of 5
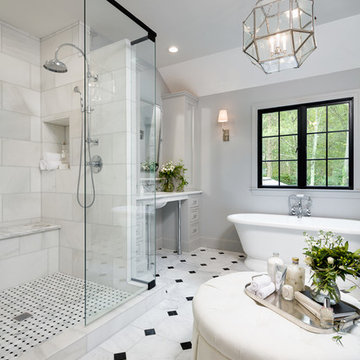
Large elegant master black and white tile and stone tile marble floor bathroom photo in Other with an undermount sink, marble countertops, open cabinets, gray cabinets, a one-piece toilet and gray walls
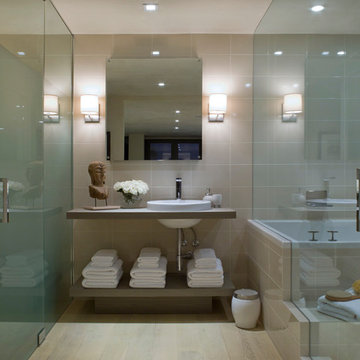
A zen like, spa bathroom with a neutral palate and Japanese soaking tub.
Example of a classic beige tile and ceramic tile double shower design in Los Angeles with a vessel sink, open cabinets, gray cabinets, wood countertops and a one-piece toilet
Example of a classic beige tile and ceramic tile double shower design in Los Angeles with a vessel sink, open cabinets, gray cabinets, wood countertops and a one-piece toilet
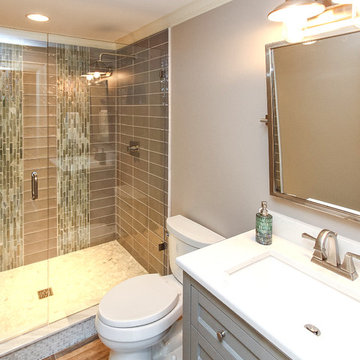
Walk in shower with flat pebbles on the floor, frameless glass panels. Photos by Frick Fotos
Small transitional kids' multicolored tile and glass tile ceramic tile double shower photo in Charlotte with open cabinets, gray cabinets, a two-piece toilet, gray walls, an undermount sink and quartz countertops
Small transitional kids' multicolored tile and glass tile ceramic tile double shower photo in Charlotte with open cabinets, gray cabinets, a two-piece toilet, gray walls, an undermount sink and quartz countertops
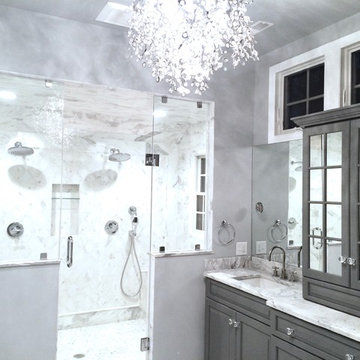
Double shower - large traditional master gray tile and stone tile marble floor double shower idea in New York with glass-front cabinets, gray cabinets, an undermount sink and marble countertops
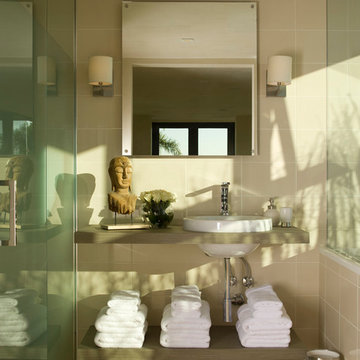
Zen like, modern bathroom with a spa feeling in the Hollywood Hills.
Inspiration for a modern beige tile and porcelain tile double shower remodel in Los Angeles with a vessel sink, open cabinets, gray cabinets, wood countertops and a one-piece toilet
Inspiration for a modern beige tile and porcelain tile double shower remodel in Los Angeles with a vessel sink, open cabinets, gray cabinets, wood countertops and a one-piece toilet
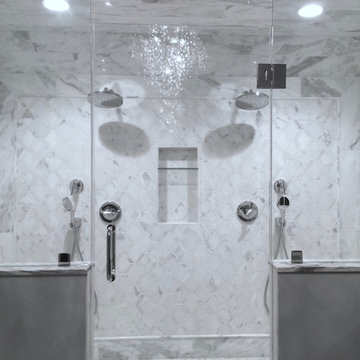
Large elegant master gray tile and stone tile marble floor double shower photo in New York with glass-front cabinets, gray cabinets, an undermount sink and marble countertops
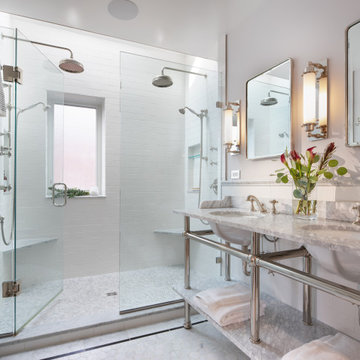
We renovated the primary bathroom, replacing the existing tub with a large shower that has bench seating, and updating it to an open double vanity. There is also radiant heat under the tile in the primary bath.
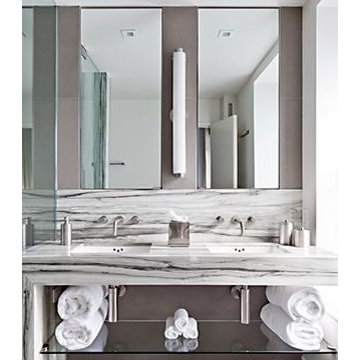
Example of a mid-sized trendy master gray tile and stone slab porcelain tile bathroom design in New York with gray cabinets, a wall-mount toilet, gray walls, an undermount sink, marble countertops and open cabinets
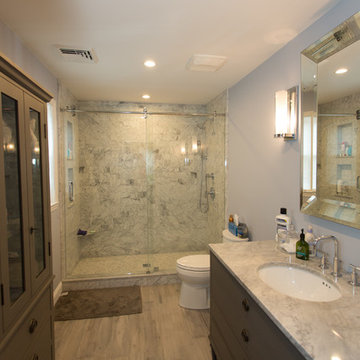
Example of a large transitional master ceramic tile double shower design in New York with glass-front cabinets, gray cabinets, a one-piece toilet, gray walls and an undermount sink
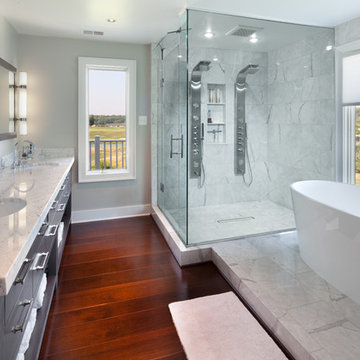
©Morgan Howarth Photography
Bathroom - transitional gray tile bathroom idea in DC Metro with an undermount sink, open cabinets, gray cabinets and marble countertops
Bathroom - transitional gray tile bathroom idea in DC Metro with an undermount sink, open cabinets, gray cabinets and marble countertops
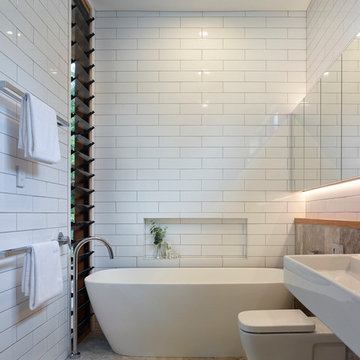
This meticulously crafted residence employs an array of natural materials including Western Red Cedar cladding, honed Travertine tiles, American Oak flooring and lavish marble surfaces. The 5 bedroom home is laid out across 2 spacious levels, tall ceilings and a double height void flood light into the long, narrow plan.
The home is designed to enjoy a modern Queensland lifestyle. You will find a free flowing layout, with open plan living, dining and kitchen, leading to the rear deck and terraced backyard. The kitchen is substantial and commanding centre stage is a huge island bench in stunning Superwhite Italian marble, providing ample room for food preparation and casual meals.
Timber bi-fold doors open to a rear deck, allowing the entire space to seamlessly connect with the outdoors. The deck acts as an extension of the living area and the beautiful cedar lined ceiling continues the house’s natural palette. The deck has direct access to the lawn and garden, making it perfect for young children and for alfresco entertaining.
Scott Burrows Photographer
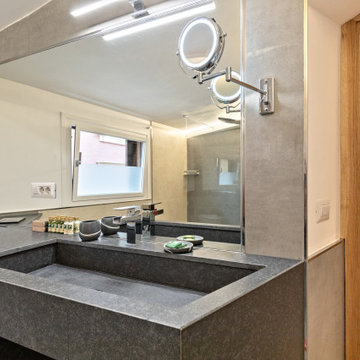
All'ultimo piano, una suite merita un bagno di tutto rispetto. Questo è grande quasi come una camera singola ed ha un mobile in granito completamente realizzato su misura a mano dal nostro marmista.
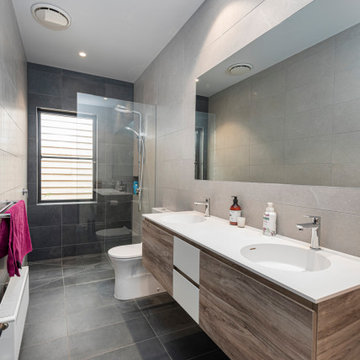
Mid-sized trendy master white tile and porcelain tile porcelain tile and gray floor bathroom photo in Melbourne with open cabinets, gray cabinets, a two-piece toilet, white walls, a vessel sink and wood countertops
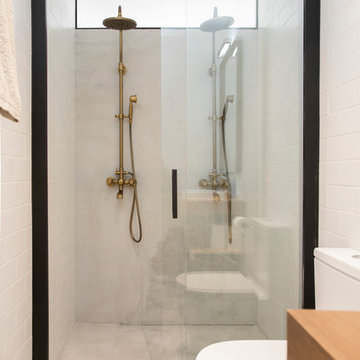
Maria Pujol
Example of a mid-sized danish 3/4 white tile and ceramic tile concrete floor and gray floor bathroom design in Barcelona with open cabinets, gray cabinets, a one-piece toilet, white walls, a vessel sink and wood countertops
Example of a mid-sized danish 3/4 white tile and ceramic tile concrete floor and gray floor bathroom design in Barcelona with open cabinets, gray cabinets, a one-piece toilet, white walls, a vessel sink and wood countertops
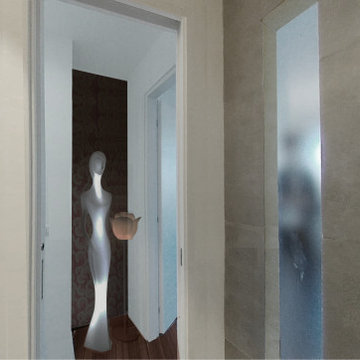
Example of a mid-sized minimalist 3/4 gray tile and porcelain tile porcelain tile, brown floor, single-sink and tray ceiling bathroom design in Rome with open cabinets, gray cabinets, a wall-mount toilet, gray walls, a vessel sink, wood countertops, beige countertops and a floating vanity
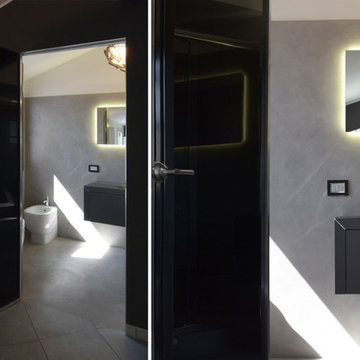
Mood elegante, moderno e raffinato per il progetto d'interior design di questo splendido attico nella zona più esclusiva di San Giovanni Valdarno. Il nostro Studio di Architettura si è occupato a tutto tondo del progetto degli interni, dal restyling al disegno degli arredi su misura; dalla direzione artistica dei lavori allo studio e al progetto di lighting design.
Le particolari armadiature su misura sono stati realizzate su disegno (SHINE, All Rights Reserved © Rachele Biancalani) ed oltre a creare degli ambienti unici creano giochi di luce e illusioni ottiche particolari. Il look moderno non risulta freddo e impersonale ma elegante e raffinato. Entrambi i bagni dell'appartamento sono stati rivestiti in resina decorativa spatolata con effetto grezzo per eliminare, senza demolire, le dozzinali piastrelle preesistenti.
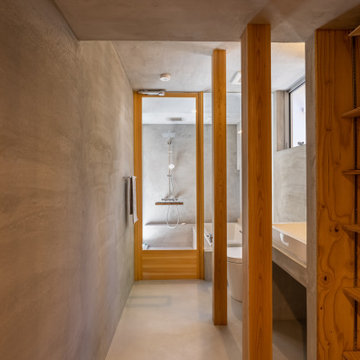
北から南に細く長い、決して恵まれた環境とは言えない敷地。
その敷地の形状をなぞるように伸び、分断し、それぞれを低い屋根で繋げながら建つ。
この場所で自然の恩恵を効果的に享受するための私たちなりの解決策。
雨や雪は受け止めることなく、両サイドを走る水路に受け流し委ねる姿勢。
敷地入口から順にパブリック-セミプライベート-プライベートと奥に向かって閉じていく。
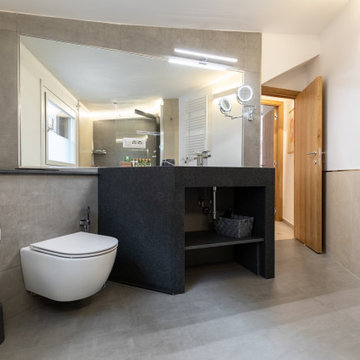
All'ultimo piano, una suite merita un bagno di tutto rispetto. Questo è grande quasi come una camera singola ed ha un mobile in granito completamente realizzato su misura a mano dal nostro marmista.
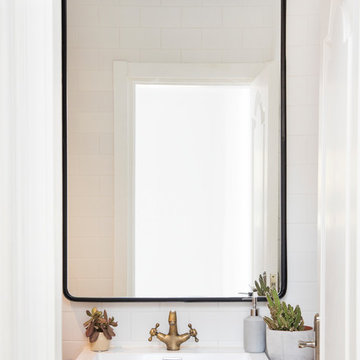
Maria Pujol
Example of a mid-sized danish 3/4 white tile and ceramic tile concrete floor and gray floor bathroom design in Barcelona with open cabinets, gray cabinets, a one-piece toilet, white walls, a vessel sink and wood countertops
Example of a mid-sized danish 3/4 white tile and ceramic tile concrete floor and gray floor bathroom design in Barcelona with open cabinets, gray cabinets, a one-piece toilet, white walls, a vessel sink and wood countertops
Bath with Glass-Front Cabinets, Open Cabinets and Gray Cabinets Ideas
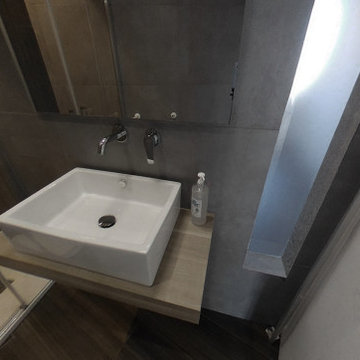
Example of a mid-sized minimalist 3/4 gray tile and porcelain tile porcelain tile, brown floor, tray ceiling and single-sink bathroom design in Rome with open cabinets, gray cabinets, a wall-mount toilet, a vessel sink, wood countertops, beige countertops, a floating vanity and gray walls
1







