Ceramic Tile Bath with Gray Cabinets Ideas
Refine by:
Budget
Sort by:Popular Today
1 - 20 of 12,347 photos
Item 1 of 3
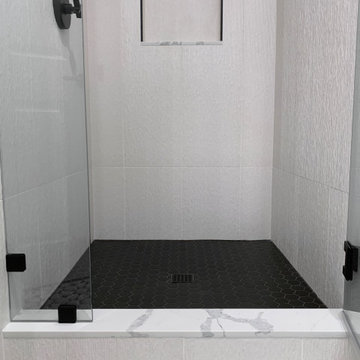
This fun, contemporary guest bathroom has textured, large format shower wall ceramic tile and textured accent wall. Kohler, one piece toilet. Black toilet paper holder and towel bar. Grey, built-in vanity with shaker doors and black door pulls and quartz countertop and backsplash. Black plumbing fixtures with matching black, Schluter tile trim look great with the black, hex tile shower pan and black and white painted, cement floor tile. Quartz shower dam and niche shelf (same material used for the vanity countertop and backsplash).
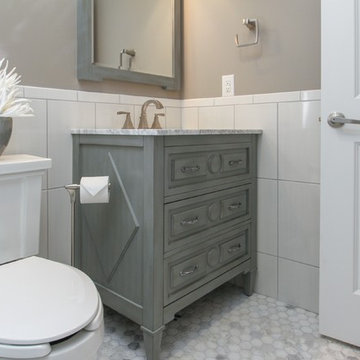
Example of a mid-sized classic 3/4 white tile and ceramic tile ceramic tile alcove shower design in Indianapolis with furniture-like cabinets, gray cabinets, a two-piece toilet, gray walls, an undermount sink and marble countertops

Custom flat-panel cabinetry in dark grey contrasts the minimalist monochrome material palette, with white wall tile in various patterns and a barn-style shower enclosure
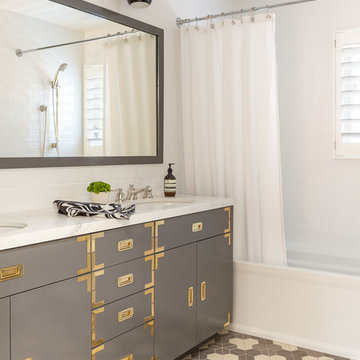
A traditional home in the Claremont Hills of Berkeley is enlarged and fully renovated to fit the lives of a young couple and their growing family. The existing partial upper floor was fully expanded to create three additional bedrooms, a hall bath, laundry room and updated master suite, with the intention that the expanded house volume harmoniously integrates with the architectural character of the existing home. A new central staircase brings in a tremendous amount of daylight to the heart of the ground floor while also providing a strong visual connection between the floors. The new stair includes access to an expanded basement level with storage and recreation spaces for the family. Main level spaces were also extensively upgraded with the help of noted San Francisco interior designer Grant K. Gibson. Photos by Kathryn MacDonald.

Example of a large transitional master blue tile and ceramic tile terra-cotta tile, multicolored floor and single-sink bathroom design in San Diego with shaker cabinets, gray cabinets, a one-piece toilet, blue walls, an undermount sink, quartzite countertops, a hinged shower door, gray countertops and a built-in vanity
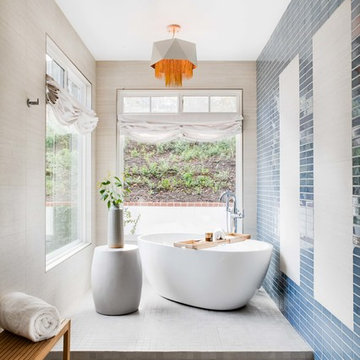
Designer: Nate Fischer
Example of a large trendy master blue tile and ceramic tile gray floor bathroom design in Los Angeles with recessed-panel cabinets, gray cabinets, white walls, an undermount sink and white countertops
Example of a large trendy master blue tile and ceramic tile gray floor bathroom design in Los Angeles with recessed-panel cabinets, gray cabinets, white walls, an undermount sink and white countertops
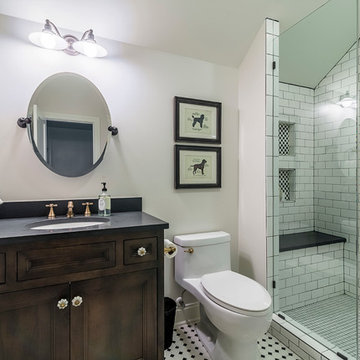
Rolfe Hokanson
Inspiration for a mid-sized transitional 3/4 black and white tile and ceramic tile ceramic tile bathroom remodel in Chicago with recessed-panel cabinets, gray cabinets, white walls, an undermount sink and granite countertops
Inspiration for a mid-sized transitional 3/4 black and white tile and ceramic tile ceramic tile bathroom remodel in Chicago with recessed-panel cabinets, gray cabinets, white walls, an undermount sink and granite countertops

Attic apartment conversion spacious spa bathroom with vanity sink off-center to allow more countertop space on one side. Function and Style!
Inspiration for a mid-sized transitional gray tile and ceramic tile vinyl floor and beige floor bathroom remodel in Houston with shaker cabinets, gray cabinets, a one-piece toilet, gray walls, an undermount sink, quartz countertops and a hinged shower door
Inspiration for a mid-sized transitional gray tile and ceramic tile vinyl floor and beige floor bathroom remodel in Houston with shaker cabinets, gray cabinets, a one-piece toilet, gray walls, an undermount sink, quartz countertops and a hinged shower door

Example of a mid-sized trendy kids' white tile and ceramic tile porcelain tile and gray floor bathroom design in Philadelphia with shaker cabinets, gray cabinets, a one-piece toilet, gray walls, an integrated sink, quartz countertops, a hinged shower door and white countertops

Joe Kwon Photography
Large transitional gray tile and ceramic tile ceramic tile and brown floor bathroom photo in Chicago with shaker cabinets, gray cabinets and gray walls
Large transitional gray tile and ceramic tile ceramic tile and brown floor bathroom photo in Chicago with shaker cabinets, gray cabinets and gray walls

Inspiration for a small farmhouse 3/4 white tile and ceramic tile porcelain tile, multicolored floor and single-sink bathroom remodel in Dallas with furniture-like cabinets, gray cabinets, a two-piece toilet, blue walls, an integrated sink, solid surface countertops, white countertops, a niche and a freestanding vanity

High contrast, high class. The dark grey cabinets (Decor Cabinets finish: bonfire smoke, Top Knobs hardware) and dark grey shower tile (Daltile), contrast with chrome fixtures (Moen & Delta), light grey tile accents, off-white floor tile, and quartz slabs (Pental Surfaces) for the countertop, bench, niches and half-wall caps.

Example of a small minimalist master white tile and ceramic tile porcelain tile and white floor bathroom design in Dallas with glass-front cabinets, gray cabinets, a one-piece toilet, gray walls, an undermount sink, quartz countertops and white countertops

Mike and Anne of Barrington Hills desperately needed to update and renovate both their kid’s hall bath and guest bath, and in their 1980’s home each project presented a different set of unique challenges to overcome. When they set out to identify the right remodeling company to partner with, it was important to find a company that could help them to visualize design solutions for the bath renovations. When they came across Advance Design Studio’s website, they were immediately drawn to the solution-oriented remodeling process and the family friendly company.
They say they chose Advance Design because of the integrated approach of “Common Sense Remodeling”, making the design, project management and construction all happen in one place. When they met with Project Designer Michelle Lecinski, they knew they chose the right company. “Michelle’s excellent work on the initial designs made it easy to proceed with Advance Design Studio,” Mike said.
Like most homeowners anticipating a big renovation project, they had some healthy fears; with two bathrooms being remodeled at the same time they worried about timeframes and staying within budget. With the help of Michelle, and the “Common Sense” guidelines, they were confident that Advance Design would stay true, orchestrating all the moving parts to stay within both the estimated timeline and budget.
The guest bath offered the biggest design challenge. A dormer obstruction made the already cramped shower awkward to access. Mike and Anne also wanted the shower size to be expanded, making it more accommodating. Working with Advance’s construction expert DJ Yurik, Michelle relocated the shower concealing the original dormer and creating a larger, more comfortable and aesthetically pleasing guest shower.
The unsightly and not at all user-friendly closet was removed and replaced with elegant White Maple Dura Supreme cabinetry with much improved function featuring dual tall linen cabinets, a special makeup area and two sinks, providing a dual vanity which was extremely important for better guest use.
The Fossil Brown quartz countertop is in pleasing contrast to the white cabinetry, and coordinates nicely with the mocha porcelain tile gracing the shower for an accent. The decorative glazed turquoise tile backsplash, tile border, and bottle niche adds a taste of marine green to the room, while marble-looking porcelain tile makes guests feel they are staying in a 5-star hotel. Polished nickel Kohler plumbing fixtures were chosen to add a touch of sophistication. This renovated guest bath is comfortable and elegant, and Anne and Mike’s house guests may never want to leave!
“The end result was updated and restyled bathrooms that the client will enjoy and increase the value of their home,” Designer Michelle said.
The children’s hall bath had its own set of challenges. The current placement of the sink was not conducive to the best use of the existing space, nor did it allow for any visual interest, something Advance’s designers always work to achieve even within the tight confines of a small bath. Advance removed the linen closet and used the gain in wall space to create a dramatic focal point on the vanity wall. They also took additional space that wasn’t being used for new Storm Gray Dura Supreme tall built-in linen cabinets, creating functional storage space that the former bath lacked. A customized glass splash panel was created for the bath, and the high ceilings with skylights were accented with a custom-made track lighting fixture featuring industrial pipe and cage materials.
Authentic cement encaustic tile was used wall to wall surrounding the vanity to create a dramatic and interesting back drop for the new elegant and stately furniture-like double sink wall. Hand-made encaustic tile originated in Western Europe beginning in the 1850’s and reminded Mike and Anne of tile they had seen and loved from their travels overseas. Today, encaustic tile has made a re-appearance in today’s modern bath design with its wide array of appealing patterns and artistic use of color.
Oil rubbed bronze Kohler fixtures echo the black accents in the beautiful tile pattern and reflect the matte black of the unique lighting detail. Easy to maintain Blanca Arabescato Quartz countertops add practicality and natural beauty and compliments the warm wood porcelain tile floors. This handsome bath has generated praise from friends and family even before it’s complete unveiling as photos of the space leaked out on social media! It’s not only completely functional to use, but especially pretty to look at.
“Advance Design Studio did a terrific job for us. We really appreciated how easy it was to work with them on a complex project of the complete remodeling of two bathrooms. They very capably handled all the details from design, to project management, to construction. It is a great group of people to work with and we would welcome the opportunity to work with them again anytime,” Mike said.

This compact condominium guest bathroom does dual duty as both a bath and laundry room (machines are concealed by a bi-fold door most of the time). In an effort to provide guests with a welcoming environment, considerable attention was made in the color palette and features selected.
A petit sink provides counterspace for grooming and guest toiletry travel bags. Frequent visits by young grandchildren and the slender depth of the vanity precipitated the decision to place the faucet on the side of the sink rather than in the back.
Multiple light sources in this windowless room provides adequate illumination for both grooming and cleaning.
The tall storage cabinet has doors that are hinged in opposite directions. The bottom door is hinged on the right to provide easy access to laundry soap while the top door is left hinged to provide easy access to towels and toiletries.
The tile shower and wainscoting give this bathroom a truly special look and feel.

Seacoast Photography
Mid-sized transitional white tile and ceramic tile porcelain tile bathroom photo in Boston with an undermount sink, gray cabinets, quartz countertops, gray walls and shaker cabinets
Mid-sized transitional white tile and ceramic tile porcelain tile bathroom photo in Boston with an undermount sink, gray cabinets, quartz countertops, gray walls and shaker cabinets
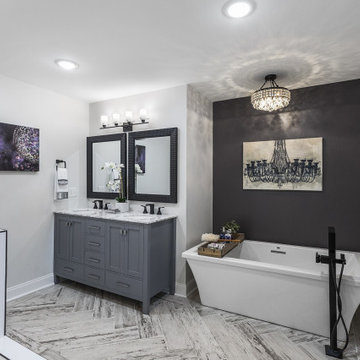
Large elegant master white tile and ceramic tile ceramic tile, gray floor and double-sink bathroom photo in Wilmington with recessed-panel cabinets, gray cabinets, a one-piece toilet, white walls, an undermount sink, marble countertops, a hinged shower door, gray countertops and a freestanding vanity
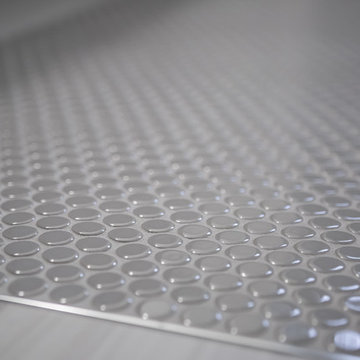
Farm kid studios
Example of a mid-sized classic kids' gray tile and ceramic tile ceramic tile bathroom design in Minneapolis with shaker cabinets, gray cabinets, an integrated sink and solid surface countertops
Example of a mid-sized classic kids' gray tile and ceramic tile ceramic tile bathroom design in Minneapolis with shaker cabinets, gray cabinets, an integrated sink and solid surface countertops

Photographer - Marty Paoletta
Large elegant master white tile and ceramic tile ceramic tile and gray floor bathroom photo in Nashville with gray cabinets, a two-piece toilet, gray walls, an undermount sink, marble countertops, a hinged shower door, gray countertops and raised-panel cabinets
Large elegant master white tile and ceramic tile ceramic tile and gray floor bathroom photo in Nashville with gray cabinets, a two-piece toilet, gray walls, an undermount sink, marble countertops, a hinged shower door, gray countertops and raised-panel cabinets
Ceramic Tile Bath with Gray Cabinets Ideas

mid-century modern bathroom with terrazzo countertop, hexagonal sink, custom walnut mirror with white powder coated shelf, teal hexagonal ceramic tiles, Porcelanosa textured large format white tile, gray oak cabinet, Edison bulb sconce hanging light fixtures.
Modernes Badezimmer aus der Mitte des Jahrhunderts mit Terrazzo-Arbeitsplatte, sechseckiges Waschbecken, maßgefertigter Spiegel aus Nussbaumholz mit weißer, pulverbeschichteter Ablage, sechseckige Keramikfliesen in Tealachs, großformatige weiße Fliesen mit Porcelanosa-Struktur, Schrank aus grauer Eiche, Hängeleuchten mit Edison-Glühbirne.
1







