Bath with Gray Cabinets and Black Walls Ideas
Refine by:
Budget
Sort by:Popular Today
1 - 20 of 285 photos
Item 1 of 3

Photography: Werner Straube
Small transitional powder room photo in Chicago with gray cabinets, black walls, an undermount sink, marble countertops, recessed-panel cabinets and white countertops
Small transitional powder room photo in Chicago with gray cabinets, black walls, an undermount sink, marble countertops, recessed-panel cabinets and white countertops

Transitional black floor and wallpaper powder room photo in Seattle with open cabinets, gray cabinets, a one-piece toilet, black walls, an integrated sink, gray countertops and a built-in vanity

Inspiration for a contemporary black tile black floor bathroom remodel in New York with flat-panel cabinets, gray cabinets, a two-piece toilet, black walls, an undermount sink and black countertops
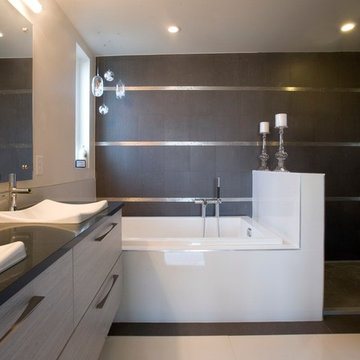
get this tile:
http://www.susanjablon.com/9093300.html
Mid-sized minimalist master black tile and glass tile bathroom photo in New York with gray cabinets and black walls
Mid-sized minimalist master black tile and glass tile bathroom photo in New York with gray cabinets and black walls
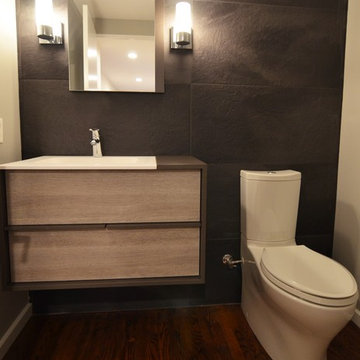
Adam Hartig
Example of a small minimalist porcelain tile and gray tile powder room design in Other with flat-panel cabinets, gray cabinets, a two-piece toilet, black walls, an integrated sink and quartz countertops
Example of a small minimalist porcelain tile and gray tile powder room design in Other with flat-panel cabinets, gray cabinets, a two-piece toilet, black walls, an integrated sink and quartz countertops

Photo Credit: Treve Johnson Photography
Walk-in shower - mid-sized transitional master green tile and ceramic tile slate floor, gray floor and double-sink walk-in shower idea in San Francisco with shaker cabinets, gray cabinets, a two-piece toilet, black walls, an undermount sink, quartz countertops, a hinged shower door, white countertops and a built-in vanity
Walk-in shower - mid-sized transitional master green tile and ceramic tile slate floor, gray floor and double-sink walk-in shower idea in San Francisco with shaker cabinets, gray cabinets, a two-piece toilet, black walls, an undermount sink, quartz countertops, a hinged shower door, white countertops and a built-in vanity
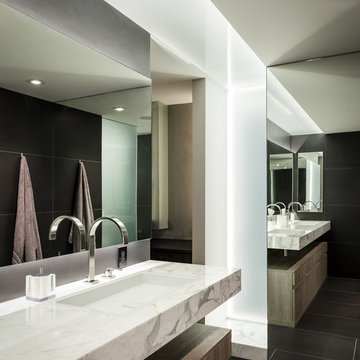
In collaboration with 2RZ Architecture, Vesta provided Kitchen and Bath Design. A unique combination of materials and design details blend to form a sleek and contemporary feel to this full floor Lincoln Park Condo. Highlighting the existing concrete column provides a nod to the original construction.
Alan Shortall Photography
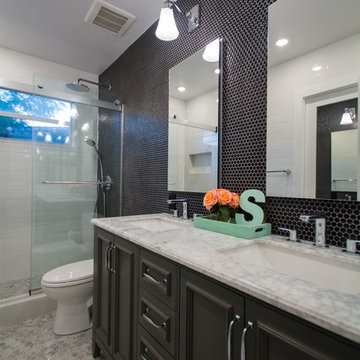
Bathroom Renovation with additional storage
Small transitional kids' black and white tile and mosaic tile marble floor bathroom photo in Miami with raised-panel cabinets, gray cabinets, a two-piece toilet, black walls, a drop-in sink and marble countertops
Small transitional kids' black and white tile and mosaic tile marble floor bathroom photo in Miami with raised-panel cabinets, gray cabinets, a two-piece toilet, black walls, a drop-in sink and marble countertops
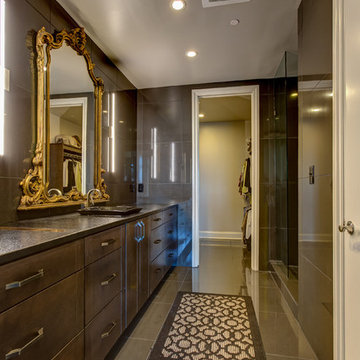
Our client desired to remodel her Master Bath to match the contemporary style that she has embraced for her condominium and to add considerable storage at the same time.
Attached to the master bedroom, the master bath had two vanities flanking the entrance of the bath/shower and water closet. All flooring and tile was removed along with cabinets, lighting, shower and large tub. As with most urban condominiums, storage is at a premium.
We removed the vanities and replaced them with large closets left and right with 8’ doors. Once we removed the tub, we lined all 128” of wall with cabinets and a single recessed sink bowl. These two changes tripled the storage space now available. Sometimes, it just makes more sense to have one sink instead of two.
The old closed in shower was opened up with floor to 10’ ceiling frameless glass. The walls and floors were tiled with 24 x 24 black porcelain to match the entire condo. New recess can lighting and two LED strip sconces give plenty of light in the room. We removed the door to the closet at the very end and used matching cabinet material for shelving in all the closets.
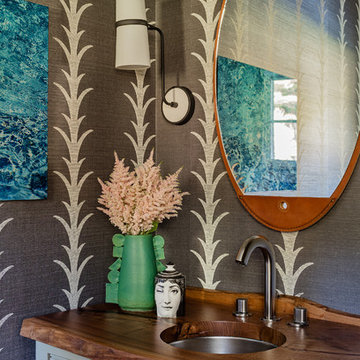
Michael J. Lee
Powder room - mid-sized transitional powder room idea in Boston with recessed-panel cabinets, gray cabinets, black walls, an undermount sink, wood countertops and brown countertops
Powder room - mid-sized transitional powder room idea in Boston with recessed-panel cabinets, gray cabinets, black walls, an undermount sink, wood countertops and brown countertops
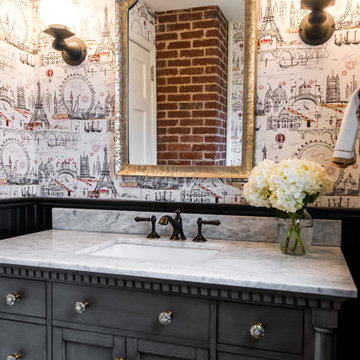
The Paris inspired bathroom is a showstopper for guests! A standard vanity was used and we swapped out the hardware with these mother-of-pearl brass knobs. This powder room includes black beadboard, black and white floor tile, marble vanity top, wallpaper, wall sconces, and a decorative mirror.
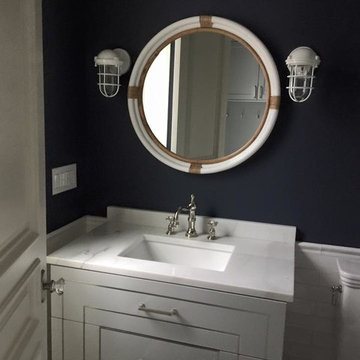
Chicago Area's Most Trustworthy Countertop Contractor
Tile, Stone & Countertops
Contact: Greg Munik
Location: Schaumburg, IL
Small minimalist 3/4 bathroom photo in Chicago with recessed-panel cabinets, gray cabinets, black walls, an undermount sink, quartz countertops and white countertops
Small minimalist 3/4 bathroom photo in Chicago with recessed-panel cabinets, gray cabinets, black walls, an undermount sink, quartz countertops and white countertops
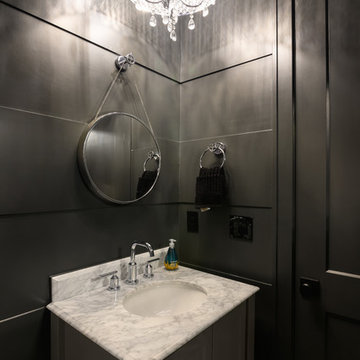
Jeff Westcott
Mid-sized country light wood floor and gray floor powder room photo in Jacksonville with furniture-like cabinets, gray cabinets, a two-piece toilet, black walls, an undermount sink, marble countertops and white countertops
Mid-sized country light wood floor and gray floor powder room photo in Jacksonville with furniture-like cabinets, gray cabinets, a two-piece toilet, black walls, an undermount sink, marble countertops and white countertops
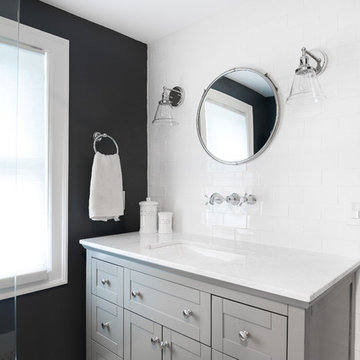
Bathroom - mid-sized craftsman master white tile and subway tile ceramic tile and white floor bathroom idea in Detroit with furniture-like cabinets, gray cabinets, a two-piece toilet, black walls, an undermount sink, marble countertops and white countertops
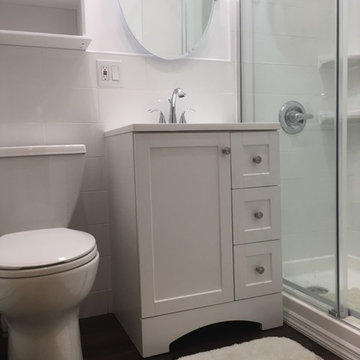
Example of a small transitional 3/4 white tile and ceramic tile porcelain tile and black floor bathroom design in New York with shaker cabinets, gray cabinets, a two-piece toilet, black walls, an integrated sink and solid surface countertops
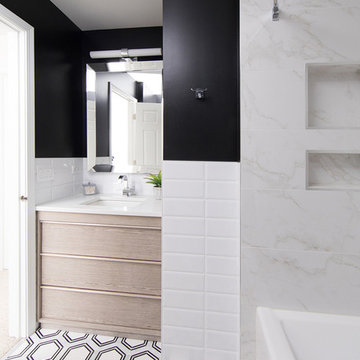
Example of a mid-sized transitional master beige tile and ceramic tile mosaic tile floor and multicolored floor bathroom design in Chicago with flat-panel cabinets, gray cabinets, a one-piece toilet, black walls, an undermount sink and marble countertops
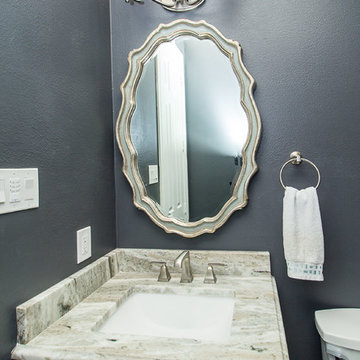
Designed by: Robby & Lisa Griffin
Photos by: Desired Photo
Small transitional porcelain tile and gray floor powder room photo in Houston with raised-panel cabinets, gray cabinets, a two-piece toilet, black walls, an undermount sink and granite countertops
Small transitional porcelain tile and gray floor powder room photo in Houston with raised-panel cabinets, gray cabinets, a two-piece toilet, black walls, an undermount sink and granite countertops
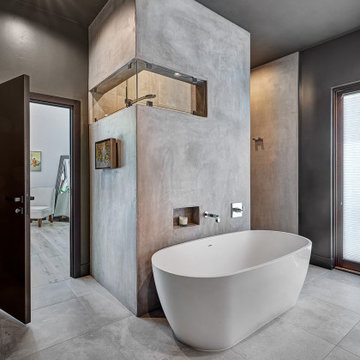
Soft grey plaster was selected as a backdrop to the vanity and master shower. Contrasted by a deep green hue for the walls and ceiling, a cozy spa retreat was created. A corner cutout on the shower enclosure brings additional light and architectural interest to the space.
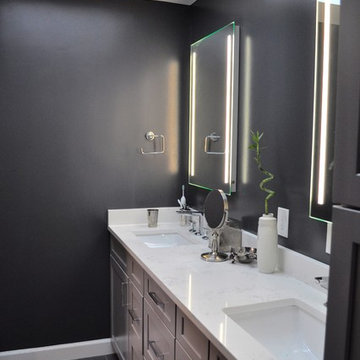
Example of a mid-sized minimalist master white tile and ceramic tile porcelain tile and black floor bathroom design in DC Metro with shaker cabinets, gray cabinets, black walls, an undermount sink, quartzite countertops and a hinged shower door
Bath with Gray Cabinets and Black Walls Ideas
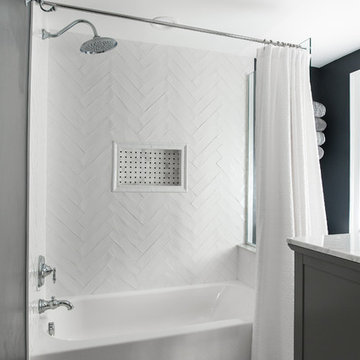
Mid-sized arts and crafts master white tile and subway tile ceramic tile and white floor bathroom photo in Detroit with furniture-like cabinets, gray cabinets, a two-piece toilet, black walls, an undermount sink, marble countertops and white countertops
1







