Bath with Gray Cabinets Ideas
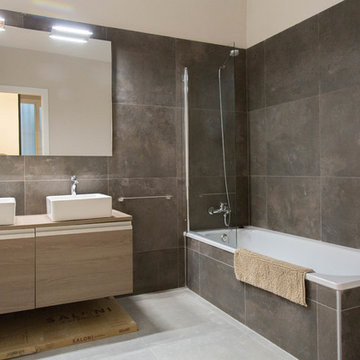
Para el baño de invitados se ha empleado material cerámico en suelo y paredes, con acabado de aspecto pétreo.
Se combinan tonos grises con un mueble de madera clara para aligerar el conjunto.

Bespoke Bathroom Walls in Classic Oslo Grey with Satin Finish
Corner shower - small industrial 3/4 concrete floor and gray floor corner shower idea in London with open cabinets, gray cabinets, gray walls, an integrated sink, concrete countertops and gray countertops
Corner shower - small industrial 3/4 concrete floor and gray floor corner shower idea in London with open cabinets, gray cabinets, gray walls, an integrated sink, concrete countertops and gray countertops
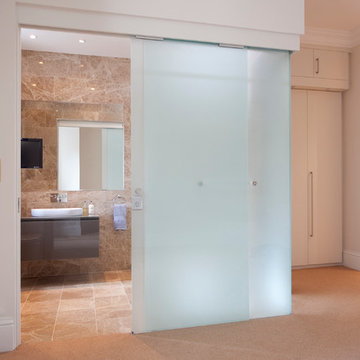
Increation
Double shower - mid-sized contemporary master beige tile and porcelain tile porcelain tile double shower idea in London with an integrated sink, flat-panel cabinets, gray cabinets, glass countertops, a one-piece toilet and beige walls
Double shower - mid-sized contemporary master beige tile and porcelain tile porcelain tile double shower idea in London with an integrated sink, flat-panel cabinets, gray cabinets, glass countertops, a one-piece toilet and beige walls
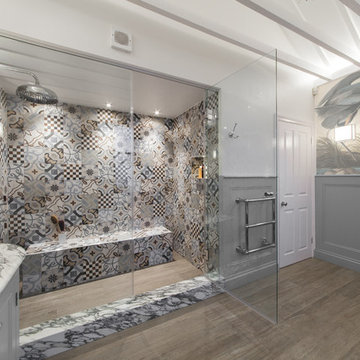
Traditional panelled bathroom with separate steam shower for our art loving clients in South London. We incorporated the bird graphics to imitate tromp l'oeil and used the colours in the paintings as our palette for the paintwork on the wall panels, windows and ceiling. Santirayware is all Samuel Heath, tiles are from Surface Tiles and paint from Farrow & Ball.
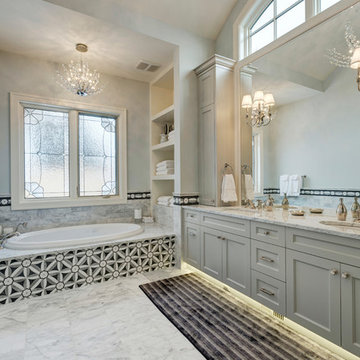
Inspiration for a timeless drop-in bathtub remodel in Calgary with an undermount sink, recessed-panel cabinets, gray cabinets and gray walls
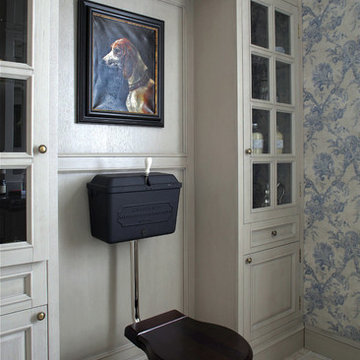
Автор проекта Павел Бурмакин
Фотограф Сергей Моргунов
Powder room - traditional beige floor powder room idea in Moscow with gray cabinets, a two-piece toilet and blue walls
Powder room - traditional beige floor powder room idea in Moscow with gray cabinets, a two-piece toilet and blue walls
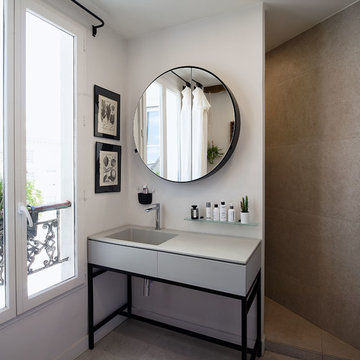
Bathroom - mid-sized contemporary master gray tile gray floor bathroom idea in Paris with flat-panel cabinets, gray cabinets, gray walls, an integrated sink and gray countertops
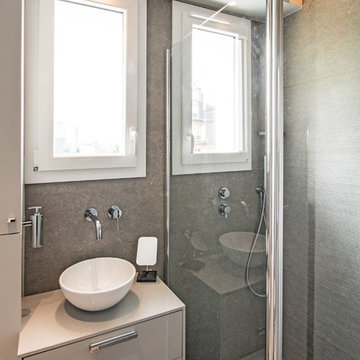
Jean-Christophe Peyrieux
Inspiration for a small contemporary 3/4 gray tile bathroom remodel in Paris with flat-panel cabinets, gray cabinets, gray walls, a vessel sink and gray countertops
Inspiration for a small contemporary 3/4 gray tile bathroom remodel in Paris with flat-panel cabinets, gray cabinets, gray walls, a vessel sink and gray countertops
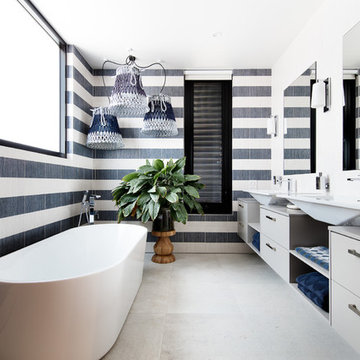
Inspiration for a large contemporary master black and white tile and ceramic tile ceramic tile and beige floor freestanding bathtub remodel in Melbourne with flat-panel cabinets, gray cabinets, a vessel sink and quartz countertops
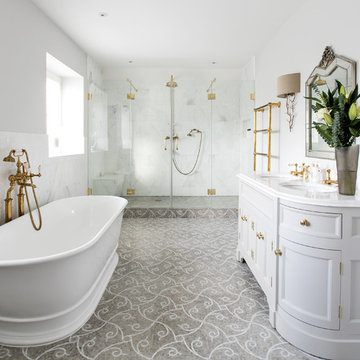
Rebecca Faith Photography
Large ornate master white tile and stone tile mosaic tile floor bathroom photo in Surrey with gray cabinets, gray walls, marble countertops, recessed-panel cabinets, an undermount sink and a hinged shower door
Large ornate master white tile and stone tile mosaic tile floor bathroom photo in Surrey with gray cabinets, gray walls, marble countertops, recessed-panel cabinets, an undermount sink and a hinged shower door

Download our free ebook, Creating the Ideal Kitchen. DOWNLOAD NOW
This master bath remodel is the cat's meow for more than one reason! The materials in the room are soothing and give a nice vintage vibe in keeping with the rest of the home. We completed a kitchen remodel for this client a few years’ ago and were delighted when she contacted us for help with her master bath!
The bathroom was fine but was lacking in interesting design elements, and the shower was very small. We started by eliminating the shower curb which allowed us to enlarge the footprint of the shower all the way to the edge of the bathtub, creating a modified wet room. The shower is pitched toward a linear drain so the water stays in the shower. A glass divider allows for the light from the window to expand into the room, while a freestanding tub adds a spa like feel.
The radiator was removed and both heated flooring and a towel warmer were added to provide heat. Since the unit is on the top floor in a multi-unit building it shares some of the heat from the floors below, so this was a great solution for the space.
The custom vanity includes a spot for storing styling tools and a new built in linen cabinet provides plenty of the storage. The doors at the top of the linen cabinet open to stow away towels and other personal care products, and are lighted to ensure everything is easy to find. The doors below are false doors that disguise a hidden storage area. The hidden storage area features a custom litterbox pull out for the homeowner’s cat! Her kitty enters through the cutout, and the pull out drawer allows for easy clean ups.
The materials in the room – white and gray marble, charcoal blue cabinetry and gold accents – have a vintage vibe in keeping with the rest of the home. Polished nickel fixtures and hardware add sparkle, while colorful artwork adds some life to the space.

We remodeled this small bathroom to include a more open bathroom with double vanity and walk-in shower. It's an incredible transformation!
Bathroom - small traditional white tile and subway tile white floor, mosaic tile floor and double-sink bathroom idea in Atlanta with gray cabinets, gray walls, an undermount sink, marble countertops, a hinged shower door, white countertops and recessed-panel cabinets
Bathroom - small traditional white tile and subway tile white floor, mosaic tile floor and double-sink bathroom idea in Atlanta with gray cabinets, gray walls, an undermount sink, marble countertops, a hinged shower door, white countertops and recessed-panel cabinets
Bath with Gray Cabinets Ideas
48







