Master Bath with Green Cabinets Ideas
Refine by:
Budget
Sort by:Popular Today
1 - 20 of 2,631 photos

The relaxed vibe of this vacation home carries through to the spa-like master bathroom to create a feeling of tranquility.
Bathroom - large coastal master beige tile and marble tile light wood floor and gray floor bathroom idea in Los Angeles with shaker cabinets, green cabinets, a bidet, beige walls, a drop-in sink, marble countertops and a hinged shower door
Bathroom - large coastal master beige tile and marble tile light wood floor and gray floor bathroom idea in Los Angeles with shaker cabinets, green cabinets, a bidet, beige walls, a drop-in sink, marble countertops and a hinged shower door

Alcove shower - small contemporary master gray tile and ceramic tile porcelain tile, gray floor and double-sink alcove shower idea in Atlanta with recessed-panel cabinets, green cabinets, a two-piece toilet, white walls, an undermount sink, marble countertops, multicolored countertops and a freestanding vanity

In collaboration with Darcy Tsung Design, we remodeled a long, narrow bathroom to include a lot of space-saving design: wall-mounted toilet, a barrier free shower, and a great deal of natural light via the existing skylight. The owners of the home plan to age in place, so we also added a grab bar in the shower along with a handheld shower for both easy cleaning and for showering while sitting on the floating bench.

Inspiration for a mid-sized contemporary master white tile and porcelain tile concrete floor, gray floor and double-sink bathroom remodel in Tampa with flat-panel cabinets, green cabinets, a two-piece toilet, white walls, a vessel sink, quartz countertops, white countertops and a built-in vanity
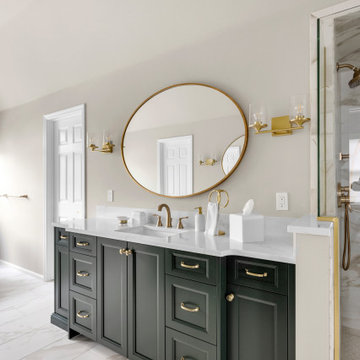
Green is this year’s hottest hue and our custom Sharer Cabinetry vanities stun in a gorgeous basil green! Incorporating bold colors into your design can create just the right amount of interest and flare!
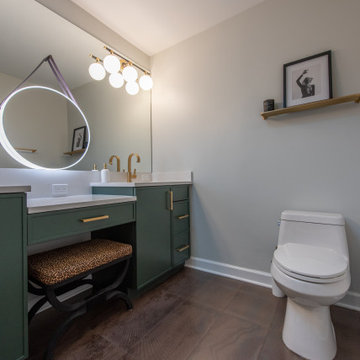
Example of a mid-sized minimalist master porcelain tile double-sink bathroom design in Chicago with recessed-panel cabinets, green cabinets, an undermount sink, quartz countertops and a built-in vanity

We gave this rather dated farmhouse some dramatic upgrades that brought together the feminine with the masculine, combining rustic wood with softer elements. In terms of style her tastes leaned toward traditional and elegant and his toward the rustic and outdoorsy. The result was the perfect fit for this family of 4 plus 2 dogs and their very special farmhouse in Ipswich, MA. Character details create a visual statement, showcasing the melding of both rustic and traditional elements without too much formality. The new master suite is one of the most potent examples of the blending of styles. The bath, with white carrara honed marble countertops and backsplash, beaded wainscoting, matching pale green vanities with make-up table offset by the black center cabinet expand function of the space exquisitely while the salvaged rustic beams create an eye-catching contrast that picks up on the earthy tones of the wood. The luxurious walk-in shower drenched in white carrara floor and wall tile replaced the obsolete Jacuzzi tub. Wardrobe care and organization is a joy in the massive walk-in closet complete with custom gliding library ladder to access the additional storage above. The space serves double duty as a peaceful laundry room complete with roll-out ironing center. The cozy reading nook now graces the bay-window-with-a-view and storage abounds with a surplus of built-ins including bookcases and in-home entertainment center. You can’t help but feel pampered the moment you step into this ensuite. The pantry, with its painted barn door, slate floor, custom shelving and black walnut countertop provide much needed storage designed to fit the family’s needs precisely, including a pull out bin for dog food. During this phase of the project, the powder room was relocated and treated to a reclaimed wood vanity with reclaimed white oak countertop along with custom vessel soapstone sink and wide board paneling. Design elements effectively married rustic and traditional styles and the home now has the character to match the country setting and the improved layout and storage the family so desperately needed. And did you see the barn? Photo credit: Eric Roth
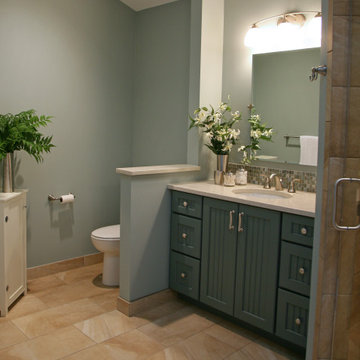
The Anderson family needed a new master bath that better fit their lifestyle. They came to us with visions for their Williams Bay home and it was up to us to put all the pieces together to make a home they could truly enjoy for many years.

Back to back bathroom vanities make quite a unique statement in this main bathroom. Add a luxury soaker tub, walk-in shower and white shiplap walls, and you have a retreat spa like no where else in the house!

This aesthetically pleasing master bathroom is the perfect place for our clients to start and end each day. Fully customized shower fixtures and a deep soaking tub will provide the perfect solutions to destress and unwind. Our client's love for plants translates beautifully into this space with a sage green double vanity that brings life and serenity into their master bath retreat. Opting to utilize softer patterned tile throughout the space, makes it more visually expansive while gold accessories, natural wood elements, and strategically placed rugs throughout the room, make it warm and inviting.
Committing to a color scheme in a space can be overwhelming at times when considering the number of options that are available. This master bath is a perfect example of how to incorporate color into a room tastefully, while still having a cohesive design.
Items used in this space include:
Waypoint Living Spaces Cabinetry in Sage Green
Calacatta Italia Manufactured Quartz Vanity Tops
Elegant Stone Onice Bianco Tile
Natural Marble Herringbone Tile
Delta Cassidy Collection Fixtures
Want to see more samples of our work or before and after photographs of this project?
Visit the Stoneunlimited Kitchen and Bath website:
www.stoneunlimited.net
Stoneunlimited Kitchen and Bath is a full scope, full service, turnkey business. We do it all so that you don’t have to. You get to do the fun part of approving the design, picking your materials and making selections with our guidance and we take care of everything else. We provide you with 3D and 4D conceptual designs so that you can see your project come to life. Materials such as tile, fixtures, sinks, shower enclosures, flooring, cabinetry and countertops are ordered through us, inspected by us and installed by us. We are also a fabricator, so we fabricate all the countertops. We assign and manage the schedule and the workers that will be in your home taking care of the installation. We provide painting, electrical, plumbing as well as cabinetry services for your project from start to finish. So, when I say we do it, we truly do it all!

Example of a large transitional master white tile and porcelain tile travertine floor, beige floor, double-sink and tray ceiling bathroom design in Atlanta with raised-panel cabinets, green cabinets, a two-piece toilet, beige walls, an undermount sink, quartzite countertops, a hinged shower door, multicolored countertops and a niche
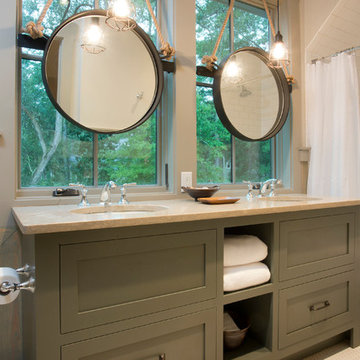
Inspiration for a mid-sized timeless master subway tile mosaic tile floor bathroom remodel in Charleston with an undermount sink, furniture-like cabinets and green cabinets
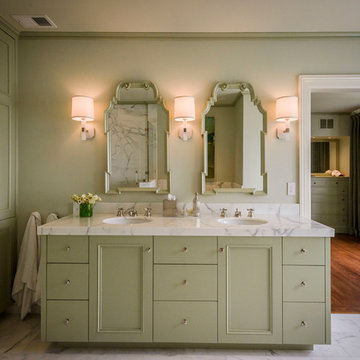
Example of a classic master ceramic tile corner shower design in San Francisco with flat-panel cabinets, green cabinets and green walls
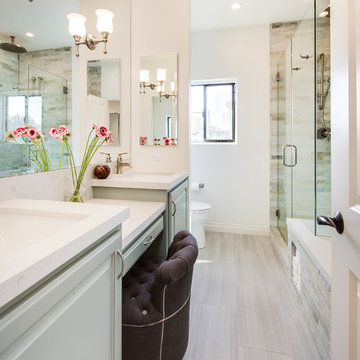
Unlimited Style Photography
Bathroom - small traditional master stone tile and beige tile porcelain tile bathroom idea in Los Angeles with raised-panel cabinets, green cabinets, a one-piece toilet, white walls, an undermount sink and quartz countertops
Bathroom - small traditional master stone tile and beige tile porcelain tile bathroom idea in Los Angeles with raised-panel cabinets, green cabinets, a one-piece toilet, white walls, an undermount sink and quartz countertops
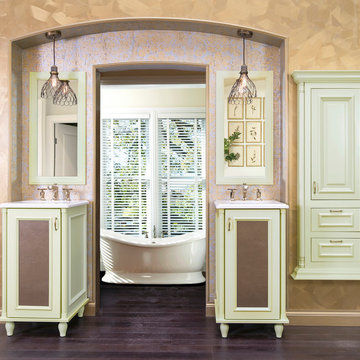
Freestanding bathtub - large traditional master dark wood floor and brown floor freestanding bathtub idea in Birmingham with furniture-like cabinets, green cabinets, quartzite countertops, beige walls, an undermount sink and white countertops
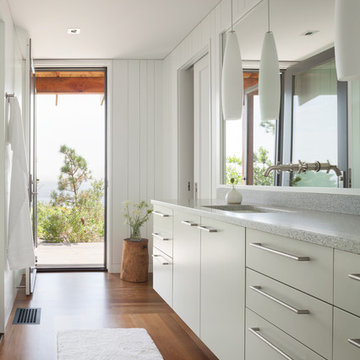
Trent Bell Photography
Large trendy master medium tone wood floor walk-in shower photo in Portland Maine with flat-panel cabinets, green cabinets, a wall-mount toilet, white walls, an undermount sink and granite countertops
Large trendy master medium tone wood floor walk-in shower photo in Portland Maine with flat-panel cabinets, green cabinets, a wall-mount toilet, white walls, an undermount sink and granite countertops
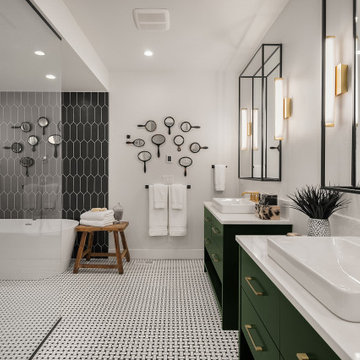
Enfort Homes - 2019
Large cottage master bathroom photo in Seattle with flat-panel cabinets, green cabinets, white walls and white countertops
Large cottage master bathroom photo in Seattle with flat-panel cabinets, green cabinets, white walls and white countertops
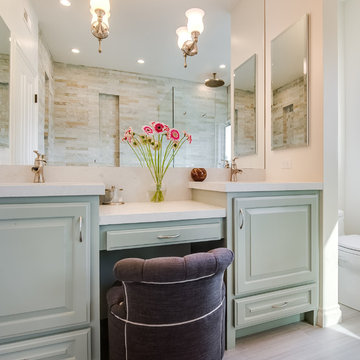
Unlimited Style Photography
Inspiration for a small timeless master multicolored tile and stone tile porcelain tile bathroom remodel in Los Angeles with raised-panel cabinets, green cabinets, a one-piece toilet, white walls, an undermount sink and quartz countertops
Inspiration for a small timeless master multicolored tile and stone tile porcelain tile bathroom remodel in Los Angeles with raised-panel cabinets, green cabinets, a one-piece toilet, white walls, an undermount sink and quartz countertops
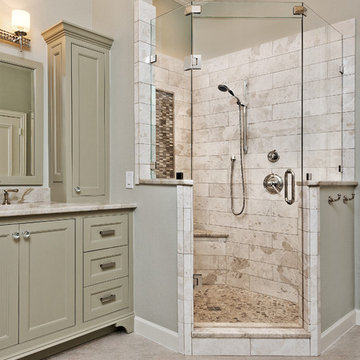
Our client on this project requested a spa-like feel where they could rejuvenate after a hard day at work.
The big change that made all the difference was removing the walled-off shower. This change greatly opened up the space, although in removing the wall we had to reroute electrical and plumbing lines. The work was well worth the effect. By installing a freestanding tub in the corner, we further opened up the space. The accenting tiles behind the tub and in the shower, very nicely connected the space. Plus, the shower floor is a natural pebble stone that lightly massages your feet.
The His and Her vanities were truly customized to their specific needs. For example, we built plenty of storage on the Her side for her personal needs. The cabinets were custom built including hand mixing the paint color.
The Taj Mahal countertops and marble shower along with the polished nickel fixtures provide a luxurious and elegant feel.
This was a fun project that rejuvenated our client's bathroom and is now allowing them to rejuvenate after a long day.
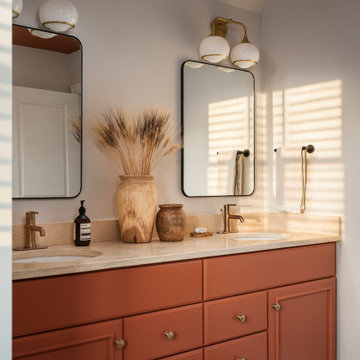
Vanity and ceiling color: Cavern Clay by Sherwin Williams
Example of a mid-sized transitional master dark wood floor, beige floor and double-sink bathroom design in Chicago with recessed-panel cabinets, green cabinets, a two-piece toilet, gray walls, an undermount sink, limestone countertops, beige countertops and a built-in vanity
Example of a mid-sized transitional master dark wood floor, beige floor and double-sink bathroom design in Chicago with recessed-panel cabinets, green cabinets, a two-piece toilet, gray walls, an undermount sink, limestone countertops, beige countertops and a built-in vanity
Master Bath with Green Cabinets Ideas
1







