Bath with Light Wood Cabinets Ideas
Refine by:
Budget
Sort by:Popular Today
1 - 20 of 417 photos

Master Bath - Jeff Faye phtography
Inspiration for a mid-sized craftsman master white tile and ceramic tile ceramic tile and multicolored floor bathroom remodel in Tampa with furniture-like cabinets, light wood cabinets, a two-piece toilet, gray walls, a vessel sink and wood countertops
Inspiration for a mid-sized craftsman master white tile and ceramic tile ceramic tile and multicolored floor bathroom remodel in Tampa with furniture-like cabinets, light wood cabinets, a two-piece toilet, gray walls, a vessel sink and wood countertops
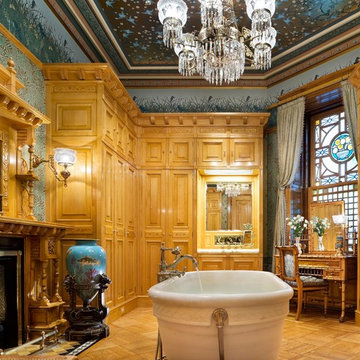
Durston Saylor
Example of a large classic master light wood floor claw-foot bathtub design in New York with raised-panel cabinets, light wood cabinets and multicolored walls
Example of a large classic master light wood floor claw-foot bathtub design in New York with raised-panel cabinets, light wood cabinets and multicolored walls
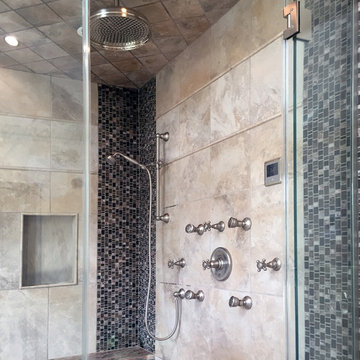
Luxury Spa Bathroom features Steamist with Aromatherapy Digital Shower System. Rohl Body sprays, traditional rain shower 12" head. Hand held shower on slide bar in brushed nickel.

Jenna Sue
Claw-foot bathtub - small farmhouse master cement tile floor and black floor claw-foot bathtub idea in Tampa with light wood cabinets, a vessel sink, a two-piece toilet, gray walls, brown countertops and flat-panel cabinets
Claw-foot bathtub - small farmhouse master cement tile floor and black floor claw-foot bathtub idea in Tampa with light wood cabinets, a vessel sink, a two-piece toilet, gray walls, brown countertops and flat-panel cabinets
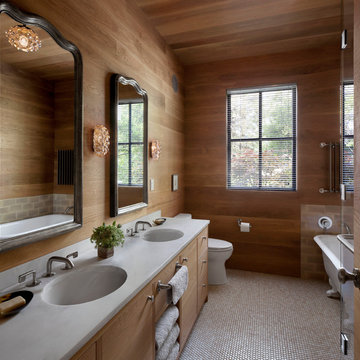
David Wakely
Trendy ceramic tile claw-foot bathtub photo in San Francisco with flat-panel cabinets, light wood cabinets, marble countertops and an undermount sink
Trendy ceramic tile claw-foot bathtub photo in San Francisco with flat-panel cabinets, light wood cabinets, marble countertops and an undermount sink
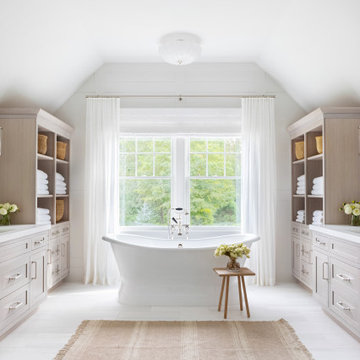
Architecture, Interior Design, Custom Furniture Design & Art Curation by Chango & Co.
Bathroom - huge traditional master white tile white floor bathroom idea in New York with recessed-panel cabinets, light wood cabinets, a one-piece toilet, white walls, an integrated sink, marble countertops, a hinged shower door and white countertops
Bathroom - huge traditional master white tile white floor bathroom idea in New York with recessed-panel cabinets, light wood cabinets, a one-piece toilet, white walls, an integrated sink, marble countertops, a hinged shower door and white countertops
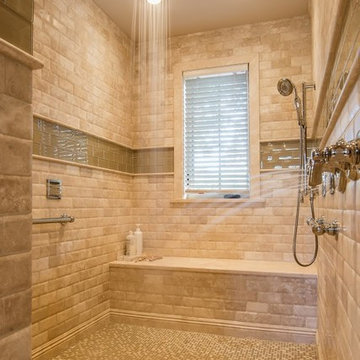
M.P. Collins Photography
Inspiration for a large transitional master beige tile and stone tile marble floor bathroom remodel in DC Metro with an undermount sink, flat-panel cabinets, light wood cabinets, marble countertops, a two-piece toilet and beige walls
Inspiration for a large transitional master beige tile and stone tile marble floor bathroom remodel in DC Metro with an undermount sink, flat-panel cabinets, light wood cabinets, marble countertops, a two-piece toilet and beige walls
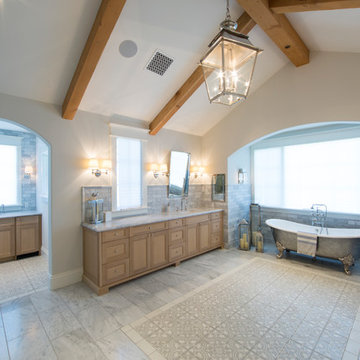
Brian Goddard
Example of a large classic master gray tile and subway tile porcelain tile and gray floor claw-foot bathtub design in Phoenix with shaker cabinets, light wood cabinets, beige walls and an undermount sink
Example of a large classic master gray tile and subway tile porcelain tile and gray floor claw-foot bathtub design in Phoenix with shaker cabinets, light wood cabinets, beige walls and an undermount sink
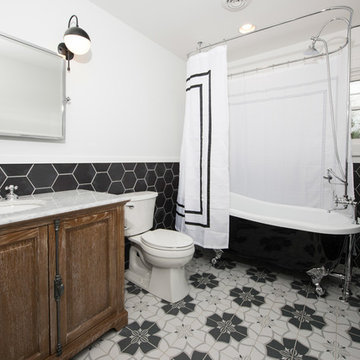
Whonsetler Photography
Claw-foot bathtub - black and white tile and ceramic tile ceramic tile claw-foot bathtub idea in Indianapolis with furniture-like cabinets, light wood cabinets, a one-piece toilet, white walls, a drop-in sink and marble countertops
Claw-foot bathtub - black and white tile and ceramic tile ceramic tile claw-foot bathtub idea in Indianapolis with furniture-like cabinets, light wood cabinets, a one-piece toilet, white walls, a drop-in sink and marble countertops
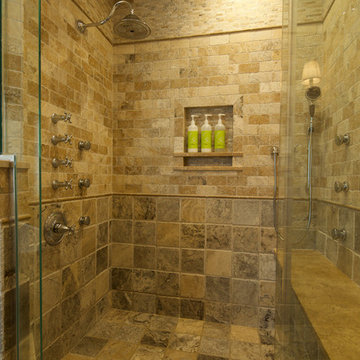
Builder-grade white tile bathroom and vanity gets upgraded to a beautiful first-class oasis.
Bathroom - mid-sized transitional master beige tile and ceramic tile porcelain tile bathroom idea in Baltimore with an undermount sink, furniture-like cabinets, light wood cabinets, granite countertops, a two-piece toilet and multicolored walls
Bathroom - mid-sized transitional master beige tile and ceramic tile porcelain tile bathroom idea in Baltimore with an undermount sink, furniture-like cabinets, light wood cabinets, granite countertops, a two-piece toilet and multicolored walls
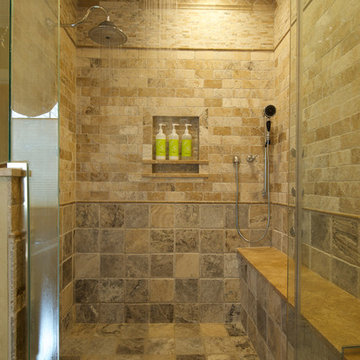
Builder-grade white tile bathroom and vanity gets upgraded to a beautiful first-class oasis.
Mid-sized transitional master beige tile and ceramic tile porcelain tile bathroom photo in Baltimore with an undermount sink, furniture-like cabinets, light wood cabinets, granite countertops, a two-piece toilet and multicolored walls
Mid-sized transitional master beige tile and ceramic tile porcelain tile bathroom photo in Baltimore with an undermount sink, furniture-like cabinets, light wood cabinets, granite countertops, a two-piece toilet and multicolored walls
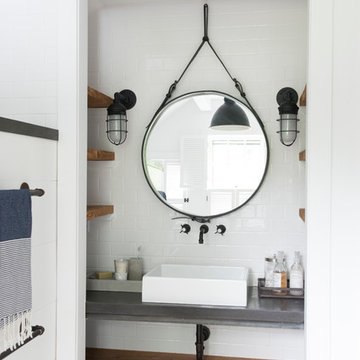
Photo: John Gruen
Small trendy master white tile and ceramic tile painted wood floor claw-foot bathtub photo in New York with open cabinets, light wood cabinets, white walls, a vessel sink and concrete countertops
Small trendy master white tile and ceramic tile painted wood floor claw-foot bathtub photo in New York with open cabinets, light wood cabinets, white walls, a vessel sink and concrete countertops
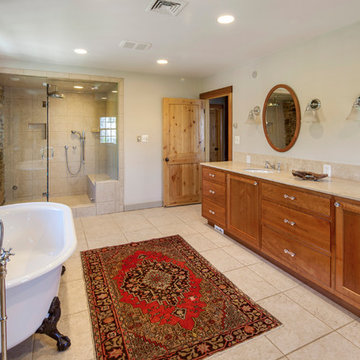
Mountain style master light wood floor claw-foot bathtub photo in Philadelphia with light wood cabinets
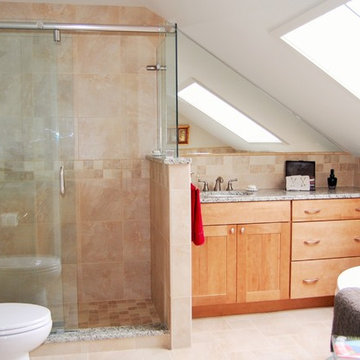
Bathroom - mid-sized craftsman master beige tile bathroom idea in Burlington with an undermount sink, shaker cabinets, light wood cabinets, granite countertops and beige walls
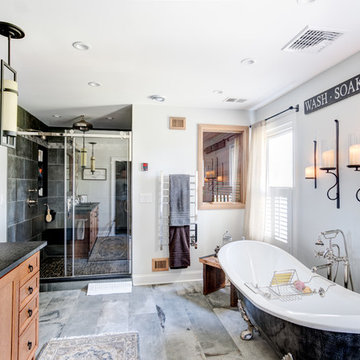
Wash - Soak - Relax in this spa retreat master bathroom from the sauna to the soaking tub and finally the spacious shower. All pulled together in this rustic reclaimed master suite.
Photos by Chris Veith
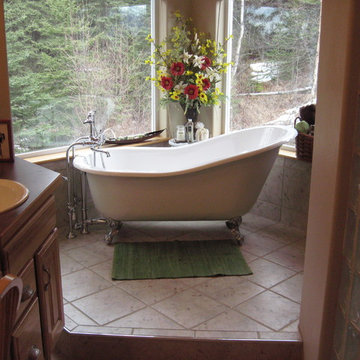
Becky Moore
Inspiration for a mid-sized contemporary master ceramic tile claw-foot bathtub remodel in Other with raised-panel cabinets, white walls, a drop-in sink, light wood cabinets and wood countertops
Inspiration for a mid-sized contemporary master ceramic tile claw-foot bathtub remodel in Other with raised-panel cabinets, white walls, a drop-in sink, light wood cabinets and wood countertops
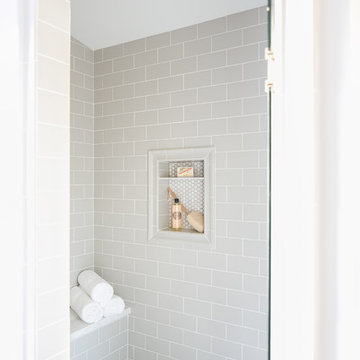
Inspiration for a mid-sized farmhouse master white tile marble floor and white floor claw-foot bathtub remodel in Phoenix with recessed-panel cabinets, light wood cabinets, quartz countertops and a hinged shower door
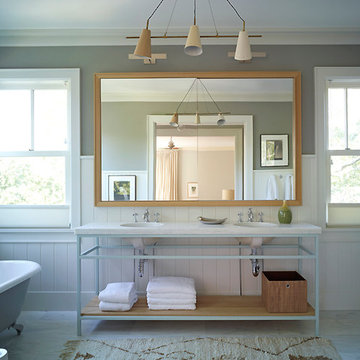
Example of a mid-sized trendy master marble floor bathroom design in New York with open cabinets, light wood cabinets, gray walls, an undermount sink and marble countertops
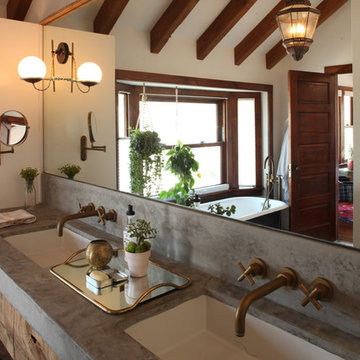
Location: Silver Lake, Los Angeles, CA, USA
A lovely small one story bungalow in the arts and craft style was the original house.
An addition of an entire second story and a portion to the back of the house to accommodate a growing family, for a 4 bedroom 3 bath new house family room and music room.
The owners a young couple from central and South America, are movie producers
The addition was a challenging one since we had to preserve the existing kitchen from a previous remodel and the old and beautiful original 1901 living room.
The stair case was inserted in one of the former bedrooms to access the new second floor.
The beam structure shown in the stair case and the master bedroom are indeed the structure of the roof exposed for more drama and higher ceilings.
The interiors where a collaboration with the owner who had a good idea of what she wanted.
Juan Felipe Goldstein Design Co.
Photographed by:
Claudio Santini Photography
12915 Greene Avenue
Los Angeles CA 90066
Mobile 310 210 7919
Office 310 578 7919
info@claudiosantini.com
www.claudiosantini.com
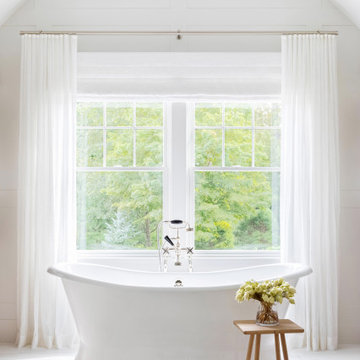
Architecture, Interior Design, Custom Furniture Design & Art Curation by Chango & Co.
Inspiration for a huge timeless master white tile white floor bathroom remodel in New York with recessed-panel cabinets, light wood cabinets, a one-piece toilet, white walls, an integrated sink, marble countertops, a hinged shower door and white countertops
Inspiration for a huge timeless master white tile white floor bathroom remodel in New York with recessed-panel cabinets, light wood cabinets, a one-piece toilet, white walls, an integrated sink, marble countertops, a hinged shower door and white countertops
Bath with Light Wood Cabinets Ideas
1







