Bath with Light Wood Cabinets Ideas
Refine by:
Budget
Sort by:Popular Today
1 - 20 of 3,156 photos
Item 1 of 3

Bathroom - transitional white floor bathroom idea in Sacramento with light wood cabinets, white walls, an undermount sink, white countertops and shaker cabinets

In this Gainesville guest bath design, Shiloh Select Poplar Seagull finish cabinetry enhances the natural tones of the wood. The combination of natural wood with Richelieu brushed nickel hardware, a white countertop and sink with a Delta two-handled faucet creates a bright, welcoming space for this hall bathroom. The vanity area is finished off with a Glasscrafters mirrored medicine cabinet and Kichler wall sconces. A half wall separates the vanity from a Toto Drake II toilet, which sits next to the combination bathtub/shower. The Kohler Archer tub, faucet, and showerheads enhance the style of this space along with Dal Rittenhouse white subway tile with a mosaic tile border. The shower also includes corner shelves and grab bars.

Complete remodel with safe, aging-in-place features and hotel style in the main bathroom.
Bathroom - small contemporary master white tile and porcelain tile ceramic tile, white floor and single-sink bathroom idea in Los Angeles with flat-panel cabinets, light wood cabinets, a two-piece toilet, white walls, an undermount sink, quartz countertops, a hinged shower door, white countertops and a built-in vanity
Bathroom - small contemporary master white tile and porcelain tile ceramic tile, white floor and single-sink bathroom idea in Los Angeles with flat-panel cabinets, light wood cabinets, a two-piece toilet, white walls, an undermount sink, quartz countertops, a hinged shower door, white countertops and a built-in vanity

Bathroom - scandinavian 3/4 porcelain tile and white tile ceramic tile and green floor bathroom idea in Boston with flat-panel cabinets, light wood cabinets, a two-piece toilet, white walls, an undermount sink, quartz countertops and white countertops

Mid-sized 1950s 3/4 white tile and ceramic tile double-sink bathroom photo in Minneapolis with flat-panel cabinets, light wood cabinets and a niche

Example of a small 1960s white tile and ceramic tile porcelain tile, white floor and single-sink bathroom design in Portland with flat-panel cabinets, light wood cabinets, a one-piece toilet, gray walls, a vessel sink, quartz countertops, a hinged shower door, white countertops, a niche and a freestanding vanity

Showcasing our muted pink glass tile this eclectic bathroom is soaked in style.
DESIGN
Project M plus, Oh Joy
PHOTOS
Bethany Nauert
LOCATION
Los Angeles, CA
Tile Shown: 4x12 in Rosy Finch Gloss; 4x4 & 4x12 in Carolina Wren Gloss

© Cindy Apple Photography
Small danish master white tile and ceramic tile marble floor and white floor bathroom photo in Seattle with flat-panel cabinets, light wood cabinets, a one-piece toilet, white walls, an undermount sink, quartz countertops and a hinged shower door
Small danish master white tile and ceramic tile marble floor and white floor bathroom photo in Seattle with flat-panel cabinets, light wood cabinets, a one-piece toilet, white walls, an undermount sink, quartz countertops and a hinged shower door
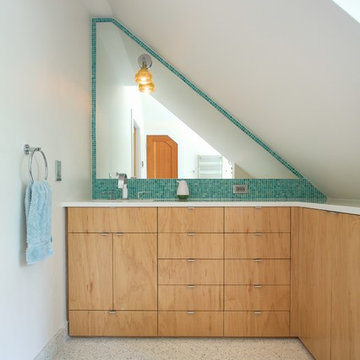
David Clough Photography
Huge trendy master blue tile and mosaic tile mosaic tile floor and beige floor bathroom photo in Portland Maine with flat-panel cabinets, light wood cabinets, white walls, an undermount sink and quartz countertops
Huge trendy master blue tile and mosaic tile mosaic tile floor and beige floor bathroom photo in Portland Maine with flat-panel cabinets, light wood cabinets, white walls, an undermount sink and quartz countertops
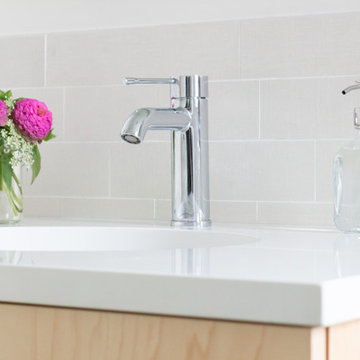
Example of a danish 3/4 beige tile and porcelain tile ceramic tile and green floor bathroom design in Boston with flat-panel cabinets, light wood cabinets, a two-piece toilet, white walls, an undermount sink, quartz countertops and white countertops
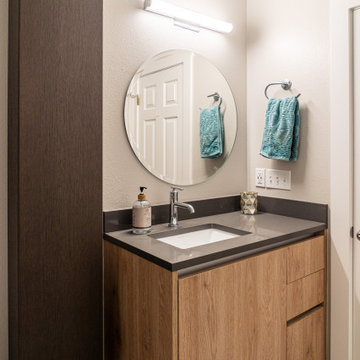
This home remodel consisted of opening up the kitchen space that was previously closed off from the living and dining areas, installing new flooring throughout the home, and remodeling both bathrooms. The goal was to make the main living space better for entertaining and provide a more functional kitchen for multiple people to be able to cook in at once. The result? Basically a whole new house!

This young married couple enlisted our help to update their recently purchased condo into a brighter, open space that reflected their taste. They traveled to Copenhagen at the onset of their trip, and that trip largely influenced the design direction of their home, from the herringbone floors to the Copenhagen-based kitchen cabinetry. We blended their love of European interiors with their Asian heritage and created a soft, minimalist, cozy interior with an emphasis on clean lines and muted palettes.

Bathroom - 1950s white tile brown floor and double-sink bathroom idea in Los Angeles with flat-panel cabinets, light wood cabinets, white walls, an undermount sink, a hinged shower door, white countertops and a freestanding vanity

VISION AND NEEDS:
Our client came to us with a vision for their family dream house that offered adequate space and a lot of character. They were drawn to the traditional form and contemporary feel of a Modern Farmhouse.
MCHUGH SOLUTION:
In showing multiple options at the schematic stage, the client approved a traditional L shaped porch with simple barn-like columns. The entry foyer is simple in it's two-story volume and it's mono-chromatic (white & black) finishes. The living space which includes a kitchen & dining area - is an open floor plan, allowing natural light to fill the space.

Update Guest Bath include new vanity, plumbing fixtures, and electrical fixtures, new tile floor, backsplash, and shower walls. Create a "beach" theme with color and materials

Complete remodel with safe, aging-in-place features and hotel style in the main bathroom.
Example of a small trendy master blue tile and glass tile ceramic tile, white floor and single-sink bathroom design in Los Angeles with flat-panel cabinets, light wood cabinets, a two-piece toilet, an undermount sink, quartz countertops, a hinged shower door, white countertops and a floating vanity
Example of a small trendy master blue tile and glass tile ceramic tile, white floor and single-sink bathroom design in Los Angeles with flat-panel cabinets, light wood cabinets, a two-piece toilet, an undermount sink, quartz countertops, a hinged shower door, white countertops and a floating vanity
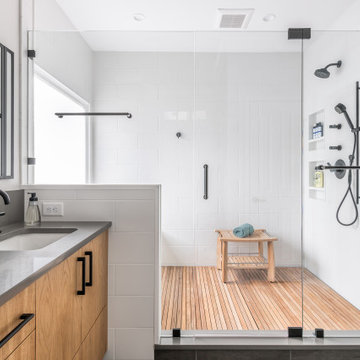
Innovative Construction, Atlanta, Georgia, 2021 Regional CotY Award Winner, Residential Bath $75,001 to $100,000
Large minimalist master white tile and ceramic tile ceramic tile, gray floor and double-sink bathroom photo in Atlanta with flat-panel cabinets, light wood cabinets, an undermount sink, quartz countertops, a hinged shower door, gray countertops and a built-in vanity
Large minimalist master white tile and ceramic tile ceramic tile, gray floor and double-sink bathroom photo in Atlanta with flat-panel cabinets, light wood cabinets, an undermount sink, quartz countertops, a hinged shower door, gray countertops and a built-in vanity

Inspiration for a small modern white tile single-sink and exposed beam bathroom remodel in Chicago with flat-panel cabinets, light wood cabinets, a one-piece toilet, white walls, an undermount sink, quartzite countertops, white countertops, a niche and a built-in vanity
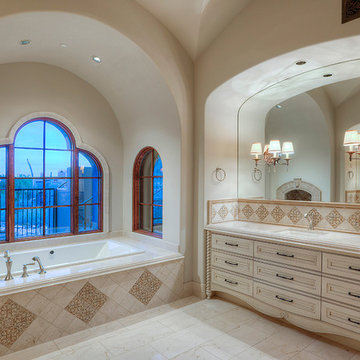
Primary suite bathroom with arched windows, and the bathtubs marble tub surround and fireplace.
Large transitional master white tile and porcelain tile medium tone wood floor alcove bathtub photo in Phoenix with flat-panel cabinets, light wood cabinets, white walls, a drop-in sink and tile countertops
Large transitional master white tile and porcelain tile medium tone wood floor alcove bathtub photo in Phoenix with flat-panel cabinets, light wood cabinets, white walls, a drop-in sink and tile countertops
Bath with Light Wood Cabinets Ideas

AT6 Architecture - Boor Bridges Architecture - Semco Engineering Inc. - Stephanie Jaeger Photography
Bathroom - modern 3/4 blue tile pebble tile floor bathroom idea in San Francisco with flat-panel cabinets and light wood cabinets
Bathroom - modern 3/4 blue tile pebble tile floor bathroom idea in San Francisco with flat-panel cabinets and light wood cabinets
1







