Bath with Light Wood Cabinets Ideas
Refine by:
Budget
Sort by:Popular Today
1 - 20 of 33 photos
Item 1 of 4
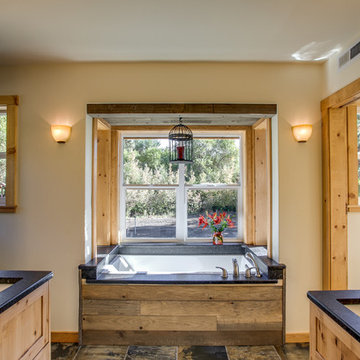
Mid-sized mountain style master multicolored tile and stone tile slate floor bathroom photo in Seattle with an undermount sink, shaker cabinets, light wood cabinets, granite countertops, a two-piece toilet and white walls
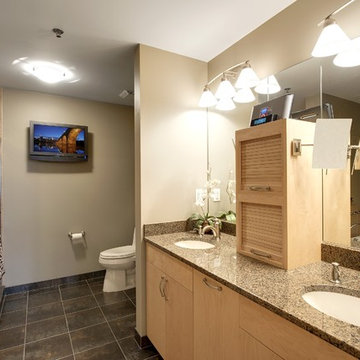
Double vanity with amazing storage.
Inspiration for a mid-sized modern master slate floor and multicolored floor bathroom remodel in Minneapolis with flat-panel cabinets, light wood cabinets, beige walls and an undermount sink
Inspiration for a mid-sized modern master slate floor and multicolored floor bathroom remodel in Minneapolis with flat-panel cabinets, light wood cabinets, beige walls and an undermount sink
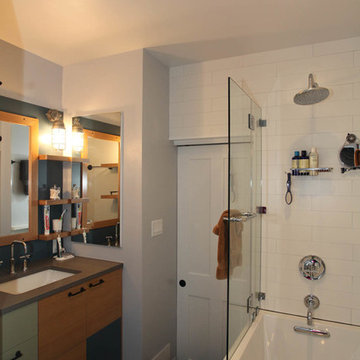
This bath was total re-do. The original bath was inadequate and the pipes too old. We chose timeless white tiles and stainless steel fixtures to create a simple, modern look. Using the same cabinetry as in the kitchen, we were able to continue the theme, important in a small space. The
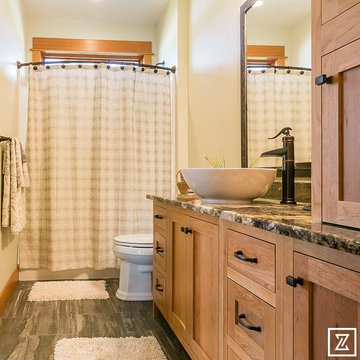
This half bath off of the mud room/laundry room has a pedestal sink and custom wood framed mirror. Walls are bead board, color is "Sweet Spring" by Sherwin Williams. Photo by Flori Engbrecht
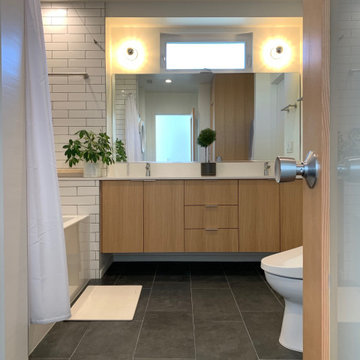
Small transitional master white tile and cement tile slate floor and black floor bathroom photo in Los Angeles with flat-panel cabinets, light wood cabinets, a bidet, white walls, an undermount sink, quartzite countertops and white countertops
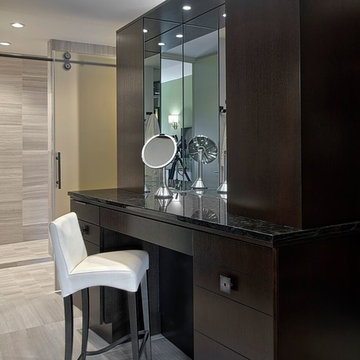
Inspiration for a mid-sized contemporary master slate floor bathroom remodel in Chicago with flat-panel cabinets, light wood cabinets, gray walls, a vessel sink and granite countertops
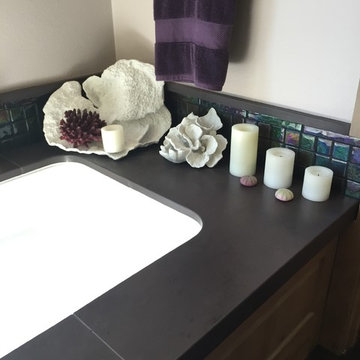
Trendy stone tile slate floor bathroom photo in San Francisco with an undermount sink, raised-panel cabinets, light wood cabinets and gray walls
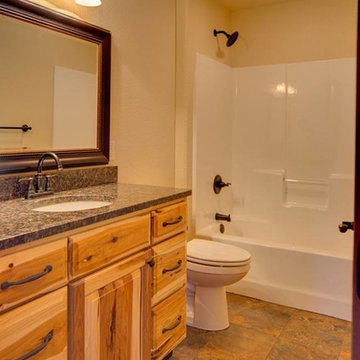
Inspiration for a mid-sized timeless 3/4 slate floor bathroom remodel in Other with raised-panel cabinets, light wood cabinets, a two-piece toilet, beige walls, an undermount sink and laminate countertops
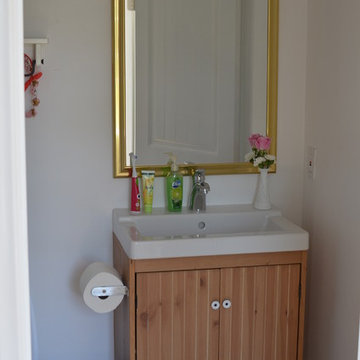
mfw
Example of a mid-sized trendy gray tile and ceramic tile slate floor bathroom design in San Diego with an integrated sink, beaded inset cabinets, light wood cabinets, solid surface countertops, a two-piece toilet and white walls
Example of a mid-sized trendy gray tile and ceramic tile slate floor bathroom design in San Diego with an integrated sink, beaded inset cabinets, light wood cabinets, solid surface countertops, a two-piece toilet and white walls
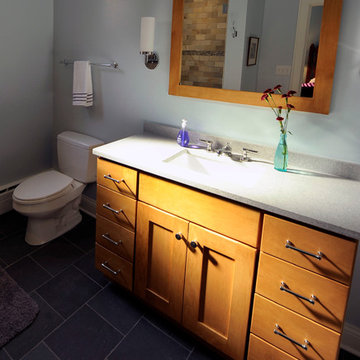
Inspiration for a mid-sized timeless master slate floor bathroom remodel in Chicago with flat-panel cabinets, light wood cabinets, a two-piece toilet, blue walls and an undermount sink
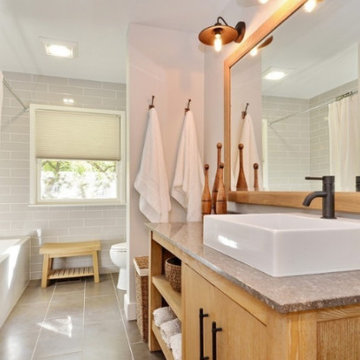
Bathroom - mid-sized contemporary gray tile and subway tile slate floor and gray floor bathroom idea in Salt Lake City with flat-panel cabinets, light wood cabinets, a two-piece toilet, white walls, a vessel sink, granite countertops and gray countertops
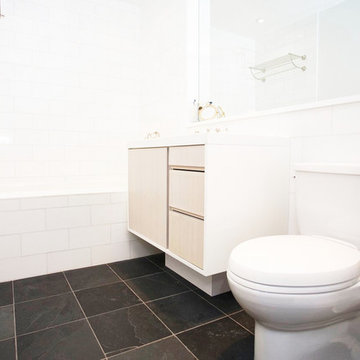
Inspiration for a mid-sized mid-century modern 3/4 white tile and ceramic tile slate floor and gray floor bathroom remodel in New York with flat-panel cabinets, light wood cabinets, a one-piece toilet, white walls, an undermount sink, a hinged shower door and white countertops
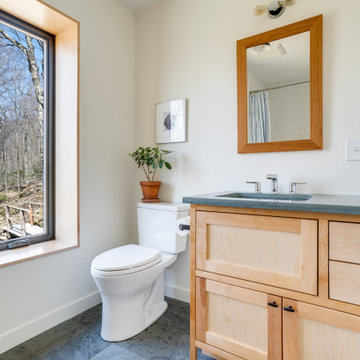
Example of a mid-sized trendy kids' white tile and porcelain tile slate floor, gray floor and single-sink bathroom design in Burlington with shaker cabinets, light wood cabinets, a two-piece toilet, white walls, an undermount sink, concrete countertops, gray countertops, a niche and a freestanding vanity
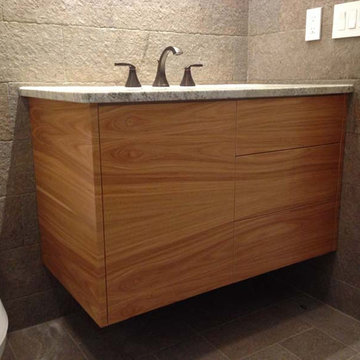
Floating vanity with book matched grain made from natural hickory. Custom built by Johnson's Cabinetry & Flooring, Inc located in St. Augustine, FL 320905
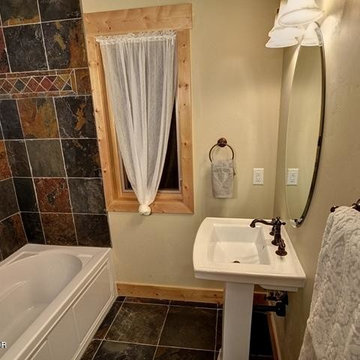
Kristen Meyer
Small elegant multicolored tile and stone tile slate floor bathroom photo in Denver with raised-panel cabinets, light wood cabinets, a one-piece toilet and beige walls
Small elegant multicolored tile and stone tile slate floor bathroom photo in Denver with raised-panel cabinets, light wood cabinets, a one-piece toilet and beige walls
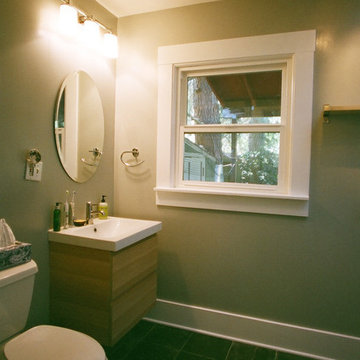
Lavatory, toilet, and faucet were kept simple and clean to allow space in the budget for the slate floors and skylight.
Inspiration for a mid-sized contemporary master white tile and ceramic tile slate floor bathroom remodel in Portland with flat-panel cabinets, light wood cabinets, a two-piece toilet, beige walls and a wall-mount sink
Inspiration for a mid-sized contemporary master white tile and ceramic tile slate floor bathroom remodel in Portland with flat-panel cabinets, light wood cabinets, a two-piece toilet, beige walls and a wall-mount sink
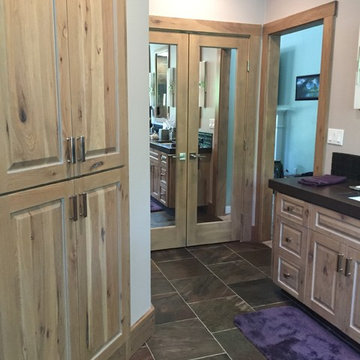
Bathroom - contemporary stone tile slate floor bathroom idea in San Francisco with an undermount sink, raised-panel cabinets, light wood cabinets and gray walls
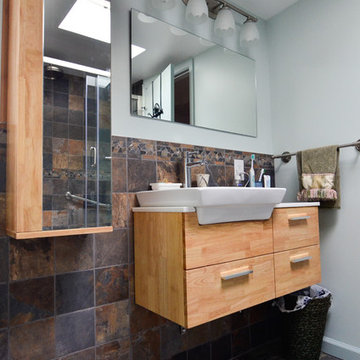
Rustic slate adds depth and texture to this brightly lit 3rd floor bathroom. A light oak wall hung vanity and storage tower accentuate the honey brown tones and compliment the richer deep tones found in the faux slate tile. A generously large white sink basin extends up above the top of the vanity, topped with a single lever faucet. By elevating the vanity and storage tower, cleaning underfoot is a breeze. The new whirlpool tub features a deep soaking depth and new accessible grab bars allows the homeowners ease in and out of the tub. A new modern sliding bypass shower door and new stainless steel shower fixtures gives the shower stall an updated appearance.

New 4 bedroom home construction artfully designed by E. Cobb Architects for a lively young family maximizes a corner street-to-street lot, providing a seamless indoor/outdoor living experience. A custom steel and glass central stairwell unifies the space and leads to a roof top deck leveraging a view of Lake Washington.
©2012 Steve Keating Photography
Bath with Light Wood Cabinets Ideas
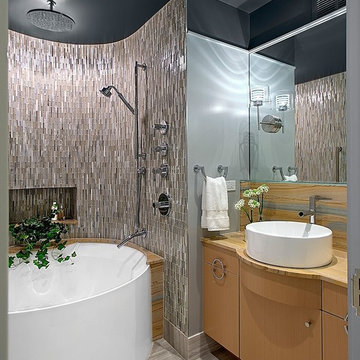
Bathroom - mid-sized contemporary master beige tile and glass tile slate floor bathroom idea in Chicago with flat-panel cabinets, light wood cabinets, gray walls, a vessel sink and limestone countertops
1







