Bath with Light Wood Cabinets Ideas
Sort by:Popular Today
141 - 160 of 46,035 photos
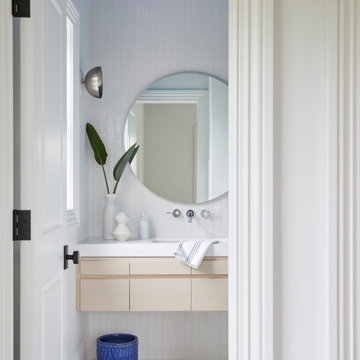
Trendy white tile gray floor and single-sink bathroom photo in New York with flat-panel cabinets, light wood cabinets, an undermount sink, white countertops and a floating vanity
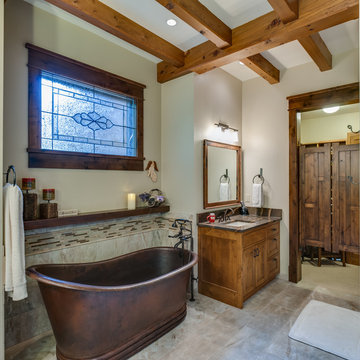
Inspiration for a large rustic master multicolored tile and matchstick tile ceramic tile and beige floor bathroom remodel in Other with recessed-panel cabinets, light wood cabinets, beige walls, an undermount sink, marble countertops and a hinged shower door
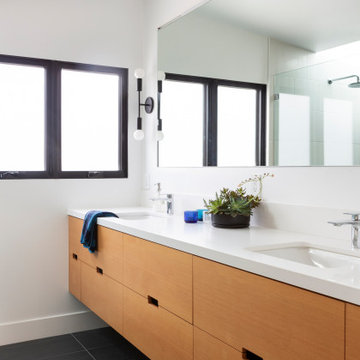
Inspiration for a scandinavian master double-sink and gray floor bathroom remodel in San Francisco with flat-panel cabinets, light wood cabinets, white walls, an undermount sink, white countertops and a floating vanity
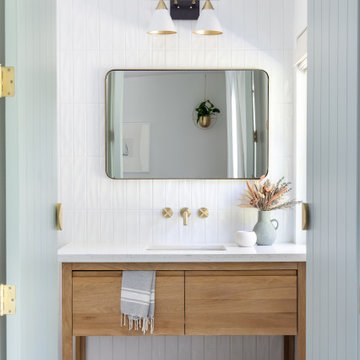
Bathroom - mid-sized modern white tile and ceramic tile gray floor, porcelain tile and single-sink bathroom idea in San Diego with flat-panel cabinets, light wood cabinets, white walls, an undermount sink, quartz countertops, white countertops and a freestanding vanity

The bathroom in this ultimate Nantucket pool house was designed with a floating bleached white oak vanity, Nano Glass countertop, polished nickel hardware, and a stone vessel sink. Shiplap walls complete the effect in this destination project.
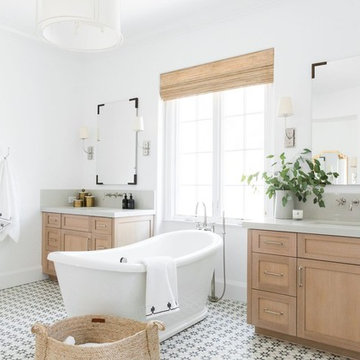
Shop the Look, See the Photo Tour here: https://www.studio-mcgee.com/studioblog/2018/3/9/calabasas-remodel-master-suite?rq=Calabasas%20Remodel
Watch the Webisode: https://www.studio-mcgee.com/studioblog/2018/3/12/calabasas-remodel-master-suite-webisode?rq=Calabasas%20Remodel
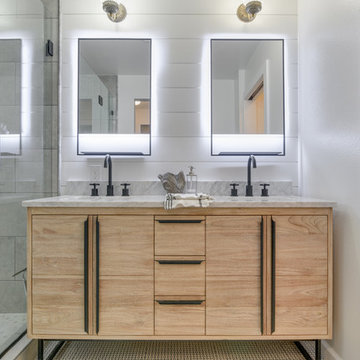
This bathroom features patterned floor tile, warm wood vanity with a marble counter top. Ship lap covers the wall behind the vanity adding a farm house feel. This bathroom was once blue, closed in, and dated. The clients kept their original vanity lights to keep some of the original character. They added in a pocket door to create a water closet for privacy. This bathroom features light and bright walls, light stained vanity, and patterned tile.

Subway shaped tile installed in a vertical pattern adds a more modern feel. Tile in soothing spa colors envelop the shower. A cantilevered quartz bench in the shower rests beneath over sized niches providing ample storage.
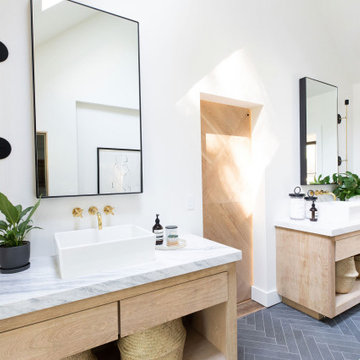
Inspiration for a country gray floor, double-sink and vaulted ceiling bathroom remodel in San Francisco with flat-panel cabinets, light wood cabinets, white walls, a vessel sink, white countertops and a built-in vanity
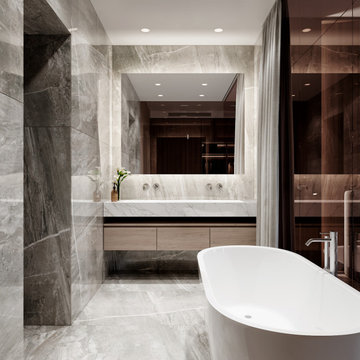
Mid-sized trendy master gray tile gray floor and double-sink freestanding bathtub photo in Miami with flat-panel cabinets, light wood cabinets, an undermount sink, gray countertops and a floating vanity
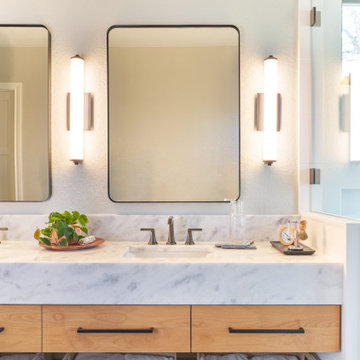
Inspiration for a mid-sized contemporary master blue tile blue floor and double-sink shower bench remodel in Austin with flat-panel cabinets, light wood cabinets, white walls, an undermount sink, marble countertops and a floating vanity
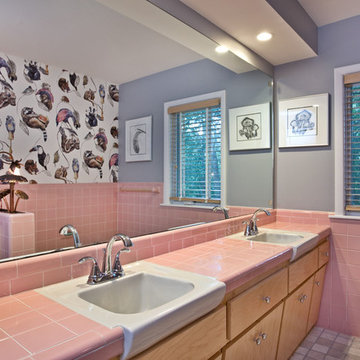
Modern, artsy interpretation of retro pink tile bathroom by The Legacy Building Company of Minnetonka, MN
Bathroom - eclectic master pink tile and ceramic tile porcelain tile bathroom idea in Minneapolis with flat-panel cabinets, light wood cabinets, gray walls, an integrated sink and tile countertops
Bathroom - eclectic master pink tile and ceramic tile porcelain tile bathroom idea in Minneapolis with flat-panel cabinets, light wood cabinets, gray walls, an integrated sink and tile countertops

photo by Molly Winters
Inspiration for a modern gray tile and mosaic tile mosaic tile floor and gray floor bathroom remodel in Austin with flat-panel cabinets, light wood cabinets, an undermount sink, quartzite countertops and white countertops
Inspiration for a modern gray tile and mosaic tile mosaic tile floor and gray floor bathroom remodel in Austin with flat-panel cabinets, light wood cabinets, an undermount sink, quartzite countertops and white countertops
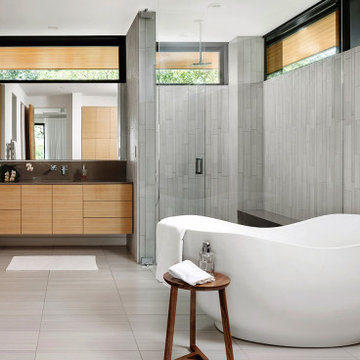
Inspiration for a contemporary master gray tile bathroom remodel in Austin with flat-panel cabinets, light wood cabinets, white walls, an undermount sink, a hinged shower door, brown countertops and a floating vanity
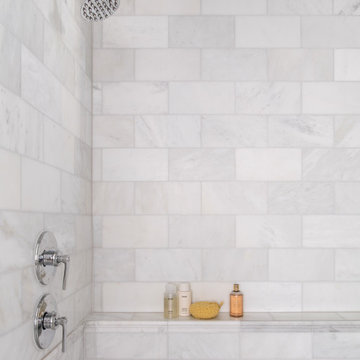
Classic, timeless and ideally positioned on a sprawling corner lot set high above the street, discover this designer dream home by Jessica Koltun. The blend of traditional architecture and contemporary finishes evokes feelings of warmth while understated elegance remains constant throughout this Midway Hollow masterpiece unlike no other. This extraordinary home is at the pinnacle of prestige and lifestyle with a convenient address to all that Dallas has to offer.
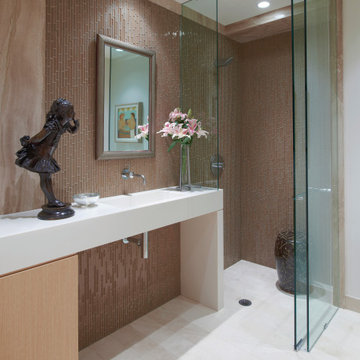
Example of a trendy beige tile and glass tile limestone floor, single-sink and white floor walk-in shower design in Chicago with flat-panel cabinets, light wood cabinets, an integrated sink, quartz countertops, a hinged shower door, white countertops and white walls
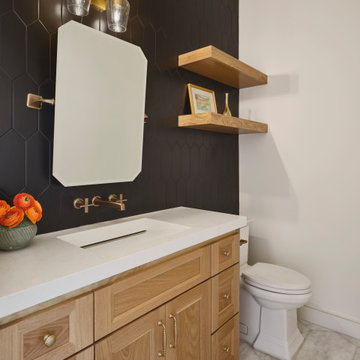
The Ranch Pass Project consisted of architectural design services for a new home of around 3,400 square feet. The design of the new house includes four bedrooms, one office, a living room, dining room, kitchen, scullery, laundry/mud room, upstairs children’s playroom and a three-car garage, including the design of built-in cabinets throughout. The design style is traditional with Northeast turn-of-the-century architectural elements and a white brick exterior. Design challenges encountered with this project included working with a flood plain encroachment in the property as well as situating the house appropriately in relation to the street and everyday use of the site. The design solution was to site the home to the east of the property, to allow easy vehicle access, views of the site and minimal tree disturbance while accommodating the flood plain accordingly.
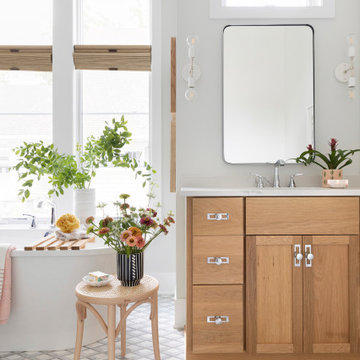
Owners' bath with beautiful soaking tub.
Example of a large beach style master ceramic tile, multicolored floor and single-sink freestanding bathtub design in Minneapolis with flat-panel cabinets, light wood cabinets, gray walls, an undermount sink, quartz countertops, white countertops and a built-in vanity
Example of a large beach style master ceramic tile, multicolored floor and single-sink freestanding bathtub design in Minneapolis with flat-panel cabinets, light wood cabinets, gray walls, an undermount sink, quartz countertops, white countertops and a built-in vanity
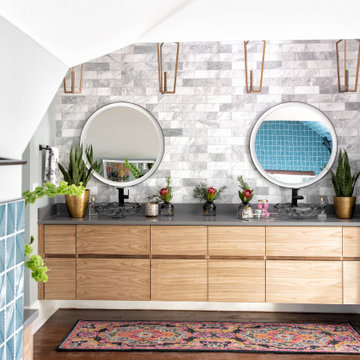
Trendy master multicolored tile and marble tile dark wood floor, brown floor and double-sink bathroom photo in Kansas City with flat-panel cabinets, light wood cabinets, a one-piece toilet, blue walls, a vessel sink, quartz countertops, gray countertops and a floating vanity
Bath with Light Wood Cabinets Ideas
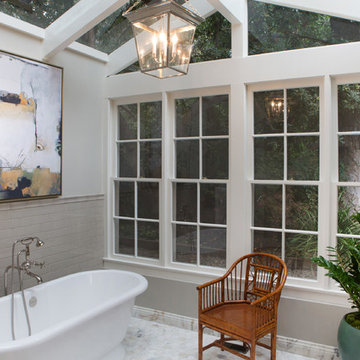
Full master bathroom re-model featuring glass, atrium-inspiredd ceiling, stand alone tub and no dam shower.
Erika Bierman Photography www.erikabiermanphotography.com
8

