Bath with Light Wood Cabinets Ideas
Refine by:
Budget
Sort by:Popular Today
1 - 20 of 1,036 photos
Item 1 of 3
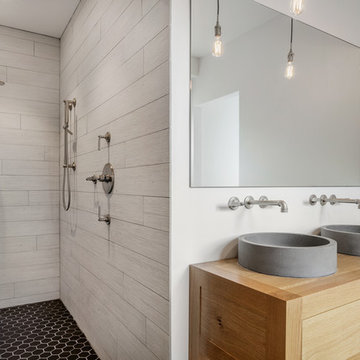
Bathroom - mid-sized scandinavian master beige tile concrete floor and gray floor bathroom idea in San Francisco with flat-panel cabinets, light wood cabinets, a vessel sink, wood countertops, a hinged shower door, beige countertops and white walls

Inspiration for a mid-sized transitional beige tile and porcelain tile concrete floor and gray floor powder room remodel in Portland with flat-panel cabinets, light wood cabinets, a two-piece toilet, white walls, an integrated sink, solid surface countertops and white countertops
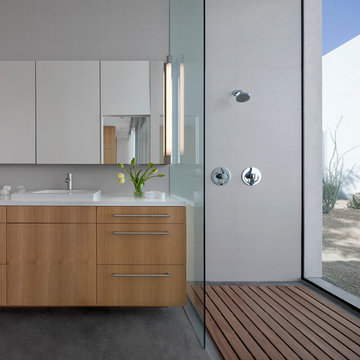
Bill Timmerman
Example of a small trendy master white tile and porcelain tile concrete floor bathroom design in Other with flat-panel cabinets, light wood cabinets, white walls, solid surface countertops and a drop-in sink
Example of a small trendy master white tile and porcelain tile concrete floor bathroom design in Other with flat-panel cabinets, light wood cabinets, white walls, solid surface countertops and a drop-in sink

Example of a mid-sized minimalist master white tile and porcelain tile concrete floor and gray floor bathroom design in Austin with flat-panel cabinets, light wood cabinets, white walls, a drop-in sink, wood countertops and brown countertops

Photo by Roehner + Ryan
Farmhouse master gray tile and porcelain tile concrete floor, gray floor and double-sink bathroom photo in Phoenix with flat-panel cabinets, light wood cabinets, an integrated sink, quartz countertops, white countertops, a niche and a freestanding vanity
Farmhouse master gray tile and porcelain tile concrete floor, gray floor and double-sink bathroom photo in Phoenix with flat-panel cabinets, light wood cabinets, an integrated sink, quartz countertops, white countertops, a niche and a freestanding vanity
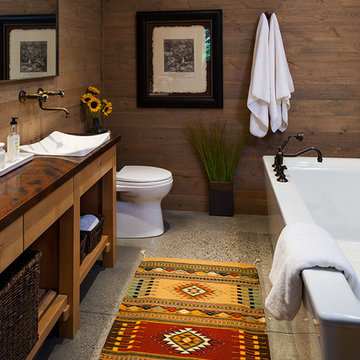
Example of a mid-sized mountain style concrete floor freestanding bathtub design in Other with open cabinets, brown walls, a vessel sink, copper countertops and light wood cabinets
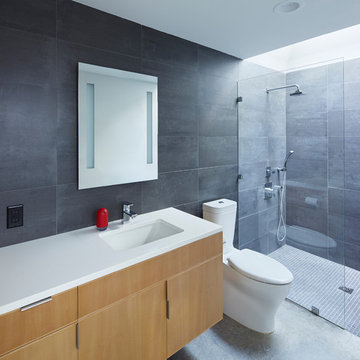
Mark Herboth
Small minimalist master gray tile and porcelain tile concrete floor alcove shower photo in Raleigh with an undermount sink, flat-panel cabinets, light wood cabinets, quartzite countertops and a two-piece toilet
Small minimalist master gray tile and porcelain tile concrete floor alcove shower photo in Raleigh with an undermount sink, flat-panel cabinets, light wood cabinets, quartzite countertops and a two-piece toilet
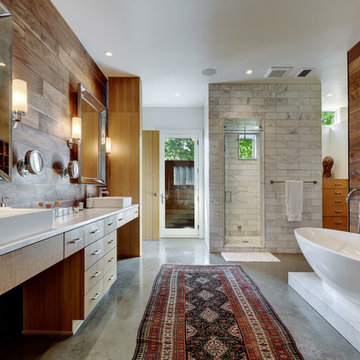
Allison Cartwright
Trendy master white tile concrete floor bathroom photo in Austin with a vessel sink, flat-panel cabinets, light wood cabinets, marble countertops and brown walls
Trendy master white tile concrete floor bathroom photo in Austin with a vessel sink, flat-panel cabinets, light wood cabinets, marble countertops and brown walls
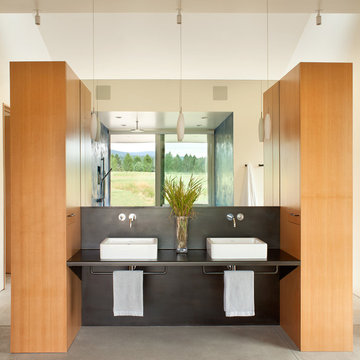
Gibeon Photography
Trendy master concrete floor bathroom photo in Other with beige walls, a vessel sink, flat-panel cabinets and light wood cabinets
Trendy master concrete floor bathroom photo in Other with beige walls, a vessel sink, flat-panel cabinets and light wood cabinets
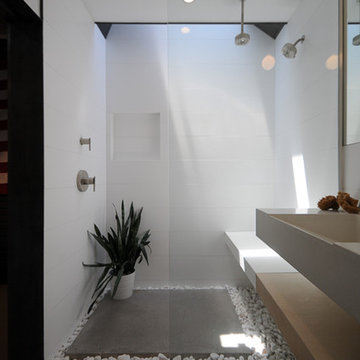
Inspiration for a small modern 3/4 white tile concrete floor walk-in shower remodel in Phoenix with a trough sink, open cabinets, light wood cabinets, concrete countertops and white walls

Alyssa Kirsten
Small minimalist white tile and ceramic tile concrete floor tub/shower combo photo in New York with flat-panel cabinets, light wood cabinets, a one-piece toilet, white walls, a wall-mount sink and an undermount tub
Small minimalist white tile and ceramic tile concrete floor tub/shower combo photo in New York with flat-panel cabinets, light wood cabinets, a one-piece toilet, white walls, a wall-mount sink and an undermount tub
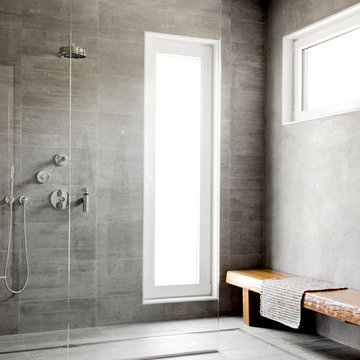
Rikki Snyder
Inspiration for a huge modern gray tile and cement tile concrete floor and gray floor bathroom remodel in New York with flat-panel cabinets, light wood cabinets, a wall-mount toilet, gray walls, a vessel sink and wood countertops
Inspiration for a huge modern gray tile and cement tile concrete floor and gray floor bathroom remodel in New York with flat-panel cabinets, light wood cabinets, a wall-mount toilet, gray walls, a vessel sink and wood countertops
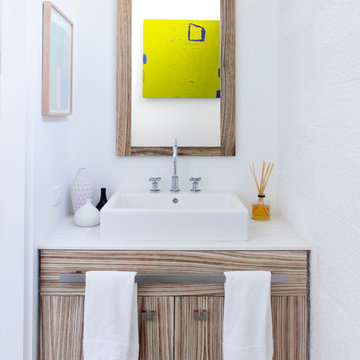
This 7,000 square foot space located is a modern weekend getaway for a modern family of four. The owners were looking for a designer who could fuse their love of art and elegant furnishings with the practicality that would fit their lifestyle. They owned the land and wanted to build their new home from the ground up. Betty Wasserman Art & Interiors, Ltd. was a natural fit to make their vision a reality.
Upon entering the house, you are immediately drawn to the clean, contemporary space that greets your eye. A curtain wall of glass with sliding doors, along the back of the house, allows everyone to enjoy the harbor views and a calming connection to the outdoors from any vantage point, simultaneously allowing watchful parents to keep an eye on the children in the pool while relaxing indoors. Here, as in all her projects, Betty focused on the interaction between pattern and texture, industrial and organic.
Project completed by New York interior design firm Betty Wasserman Art & Interiors, which serves New York City, as well as across the tri-state area and in The Hamptons.
For more about Betty Wasserman, click here: https://www.bettywasserman.com/
To learn more about this project, click here: https://www.bettywasserman.com/spaces/sag-harbor-hideaway/
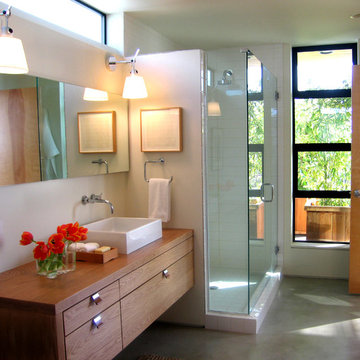
Master bath with a view onto the private roof top deck.
Photo by: Daniel Sheehan
Inspiration for a mid-sized modern master white tile and ceramic tile concrete floor and gray floor corner shower remodel in Seattle with flat-panel cabinets, light wood cabinets, white walls, a vessel sink, wood countertops and a hinged shower door
Inspiration for a mid-sized modern master white tile and ceramic tile concrete floor and gray floor corner shower remodel in Seattle with flat-panel cabinets, light wood cabinets, white walls, a vessel sink, wood countertops and a hinged shower door
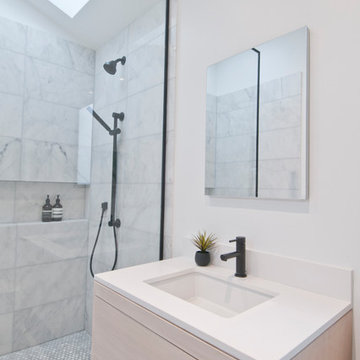
Avesha Michael
Bathroom - small modern master white tile and marble tile concrete floor and gray floor bathroom idea in Los Angeles with flat-panel cabinets, light wood cabinets, a one-piece toilet, white walls, a drop-in sink, quartz countertops and white countertops
Bathroom - small modern master white tile and marble tile concrete floor and gray floor bathroom idea in Los Angeles with flat-panel cabinets, light wood cabinets, a one-piece toilet, white walls, a drop-in sink, quartz countertops and white countertops
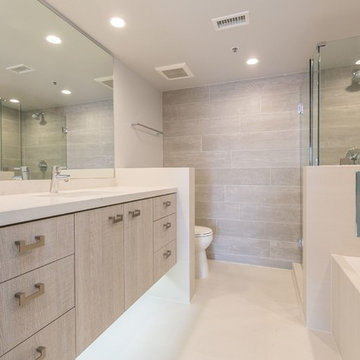
Example of a mid-sized trendy master beige tile and porcelain tile concrete floor and beige floor bathroom design in Los Angeles with flat-panel cabinets, light wood cabinets, gray walls, an undermount sink, quartz countertops and a hinged shower door
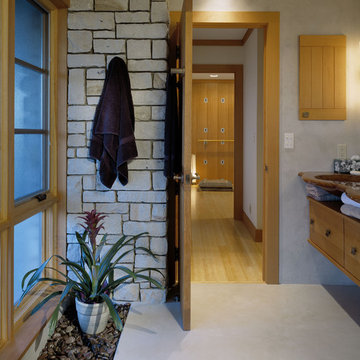
This home was designed around feng shui principles to enhance a quality of living in a Pacific Rim home.
Greif Architects
Photographs by Benjamin Benschneider
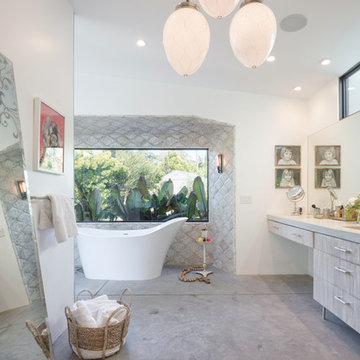
Inspiration for a large 1960s master gray floor and concrete floor freestanding bathtub remodel in Los Angeles with flat-panel cabinets, light wood cabinets, white walls and an integrated sink
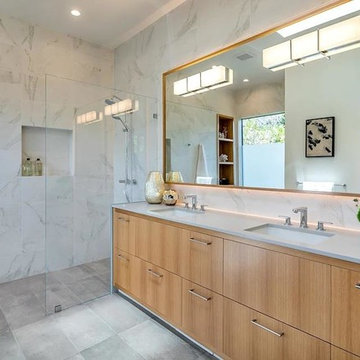
Example of a mid-sized minimalist master gray tile and marble tile concrete floor and gray floor bathroom design in San Francisco with flat-panel cabinets, light wood cabinets, gray walls, an undermount sink, marble countertops and white countertops
Bath with Light Wood Cabinets Ideas
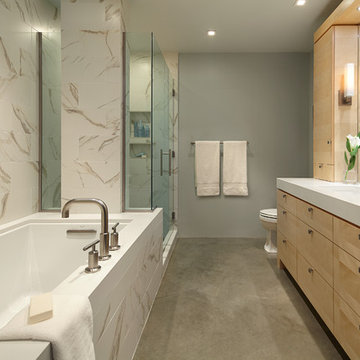
•Designed by Liz Schupanitz while employed at Casa Verde Design
•Photography by Karen Melvin
Inspiration for a mid-sized modern master white tile and ceramic tile concrete floor doorless shower remodel in Minneapolis with an undermount sink, flat-panel cabinets, light wood cabinets, quartz countertops, an undermount tub, a two-piece toilet and gray walls
Inspiration for a mid-sized modern master white tile and ceramic tile concrete floor doorless shower remodel in Minneapolis with an undermount sink, flat-panel cabinets, light wood cabinets, quartz countertops, an undermount tub, a two-piece toilet and gray walls
1







