Bath with Light Wood Cabinets Ideas
Refine by:
Budget
Sort by:Popular Today
1261 - 1280 of 46,035 photos
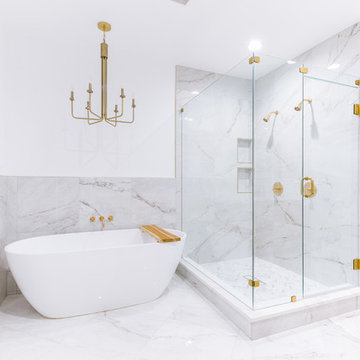
Inspiration for a large contemporary master white tile and porcelain tile mosaic tile floor and white floor bathroom remodel in Dallas with shaker cabinets, light wood cabinets, white walls, an undermount sink, quartz countertops, a hinged shower door and white countertops
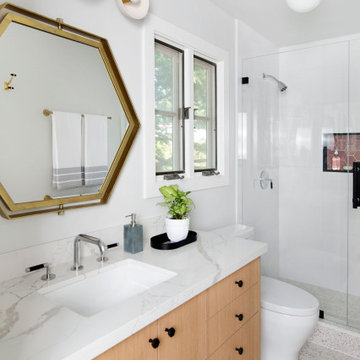
This light and bright bathroom, with terrazzo floors, custom white oak vanity, white quartz countertop, matte black hardware, brass lighting, and pink moroccan tile in the shower, was created as part of a remodel for a thriving young client, who loves pink, and loves to travel!
Photography by Michelle Drewes
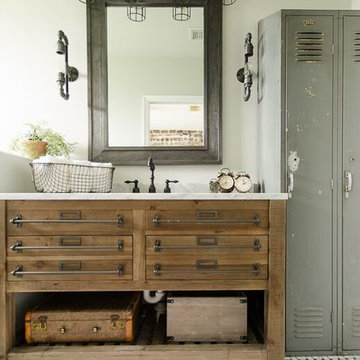
John Lennon
Bathroom - small industrial vinyl floor bathroom idea in Miami with open cabinets, light wood cabinets, gray walls and marble countertops
Bathroom - small industrial vinyl floor bathroom idea in Miami with open cabinets, light wood cabinets, gray walls and marble countertops
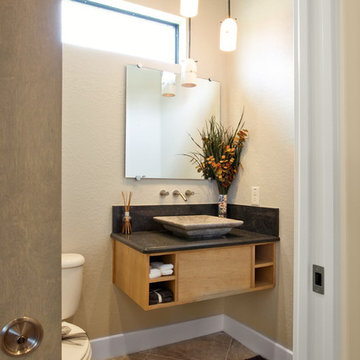
Johnston Photography Gainesville, FL
Small trendy travertine floor and beige floor powder room photo in Orlando with flat-panel cabinets, light wood cabinets, a two-piece toilet, beige walls, a vessel sink and granite countertops
Small trendy travertine floor and beige floor powder room photo in Orlando with flat-panel cabinets, light wood cabinets, a two-piece toilet, beige walls, a vessel sink and granite countertops
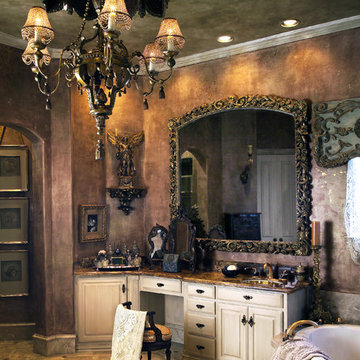
Large ornate master brown tile travertine floor and beige floor drop-in bathtub photo in Dallas with furniture-like cabinets, light wood cabinets, an undermount sink and granite countertops

A dated pool house bath at a historic Winter Park home had a remodel to add charm and warmth that it desperately needed.
Mid-sized transitional white tile and terra-cotta tile brick floor, red floor, single-sink and shiplap wall corner shower photo in Orlando with light wood cabinets, a two-piece toilet, white walls, marble countertops, a hinged shower door, gray countertops and a freestanding vanity
Mid-sized transitional white tile and terra-cotta tile brick floor, red floor, single-sink and shiplap wall corner shower photo in Orlando with light wood cabinets, a two-piece toilet, white walls, marble countertops, a hinged shower door, gray countertops and a freestanding vanity
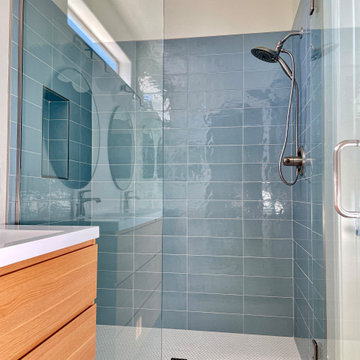
It was great working with Erin on her master bath remodel in Chandler. She wanted to completely revamp the look and feel of her master bath.
Here are some of the items Erin had us complete for the master bath remodel:
Removed bathtub and surround down to the studs.
Installed a custom tile walk-in shower with a large wall niche and frameless tempered glass.
Installed 2 new pre-made vanities next to each other with wooden cabinetry and a white countertop.
Installed new countertop faucets, 2 mirrors, and 2 vanity lights
Installed new tile flooring.
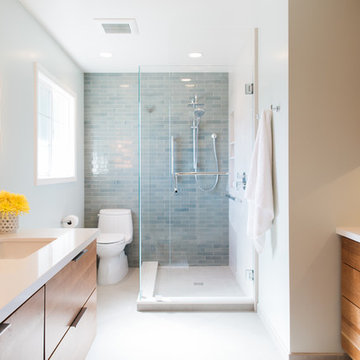
Photographer: Nate Lewis; Designer: Charlotte Tully, UDCP
Statement hand-made Heath ceramic tile and streamlined cabinetry are the essential elements for this memorable palette. The feature tiles are applied to one focal wall, to visually guide the user into the space. The unique water color variations between the tiles are perfectly complimented by the clean, white engineered Caesarstone quartz which finishes the curb top, niche shelves, and countertop. The rest of the room is treated with neutral, textured tiles and warm natural cherry wood to emphasize the airy yet bold narrative.
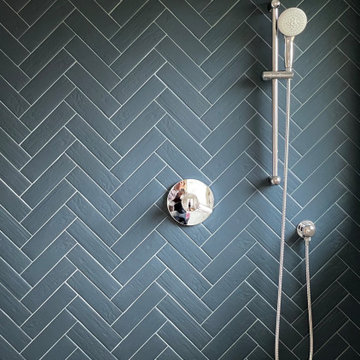
In this 1989 Contemporary bath remodel we brought a new sense of balance without losing the natural asymmetry and other key characteristics that create this postmodern gem. We added strong runs of shape and color, and utilized the space by recreating the floor plan in a way that better suits the needs of modern living.
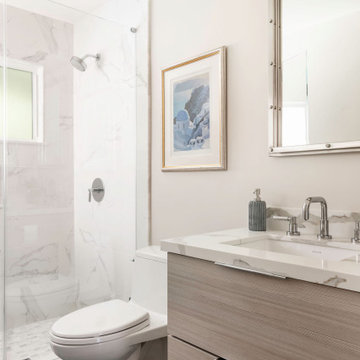
Alcove shower - small coastal porcelain tile ceramic tile, blue floor and single-sink alcove shower idea in San Francisco with flat-panel cabinets, light wood cabinets, a one-piece toilet, beige walls, an undermount sink, quartz countertops, a hinged shower door, gray countertops and a floating vanity
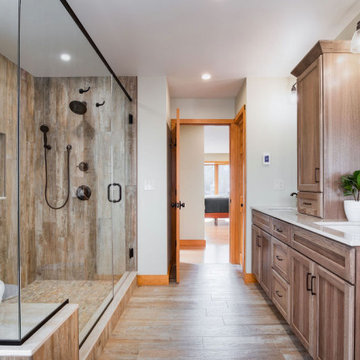
Bathroom - mid-sized rustic master multicolored tile and pebble tile beige floor and double-sink bathroom idea with flat-panel cabinets, light wood cabinets, beige walls, an undermount sink, a hinged shower door and white countertops
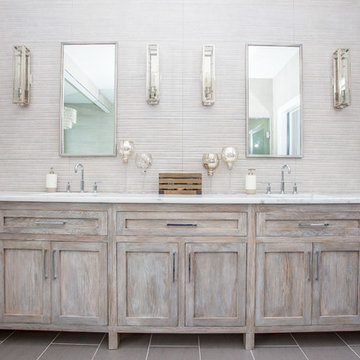
Example of a large transitional master gray tile and porcelain tile porcelain tile and gray floor bathroom design in Baltimore with shaker cabinets, light wood cabinets, a one-piece toilet, gray walls, an undermount sink, marble countertops, a hinged shower door and white countertops
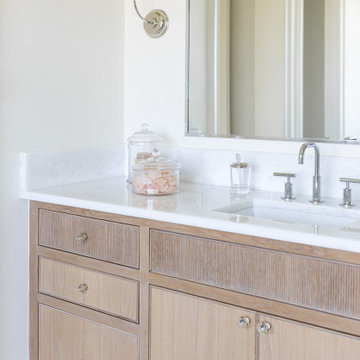
Experience this stunning new construction by Registry Homes in Woodway's newest custom home community, Tanglewood Estates. Appointed in a classic palette with a timeless appeal this home boasts an open floor plan for seamless entertaining & comfortable living. First floor amenities include dedicated study, formal dining, walk in pantry, owner's suite and guest suite. Second floor features all bedrooms complete with ensuite bathrooms, and a game room with bar. Conveniently located off Hwy 84 and in the Award-winning school district Midway ISD, this is your opportunity to own a home that combines the very best of location & design! Image is a 3D rendering representative photo of the proposed dwelling.

Inspiration for a large scandinavian master white tile and glass tile terrazzo floor, gray floor and double-sink bathroom remodel in San Francisco with shaker cabinets, light wood cabinets, a bidet, white walls, an undermount sink, quartz countertops, white countertops, a niche and a built-in vanity
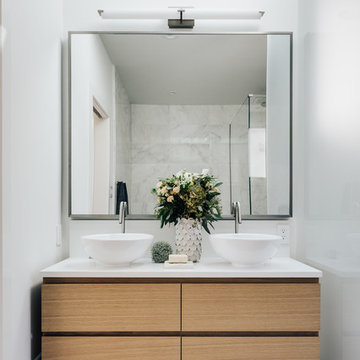
Bathroom - mid-sized contemporary 3/4 gray floor, ceramic tile and double-sink bathroom idea in San Francisco with white walls, a vessel sink, soapstone countertops, flat-panel cabinets, light wood cabinets, a two-piece toilet, a hinged shower door, white countertops and a freestanding vanity
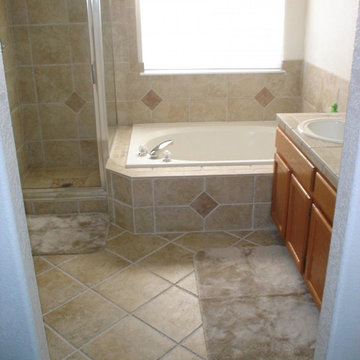
Inspiration for a mid-sized timeless master beige tile and porcelain tile porcelain tile bathroom remodel in Denver with recessed-panel cabinets, light wood cabinets, beige walls, a drop-in sink and tile countertops
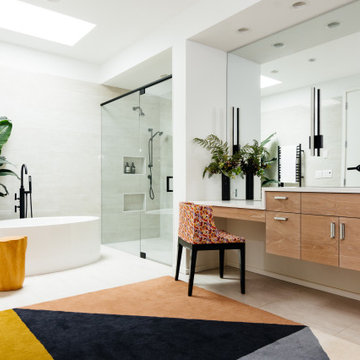
Bathroom - large mid-century modern master white tile and porcelain tile porcelain tile, white floor and double-sink bathroom idea in Nashville with flat-panel cabinets, light wood cabinets, a two-piece toilet, white walls, an undermount sink, quartz countertops, a hinged shower door, white countertops, a niche and a floating vanity
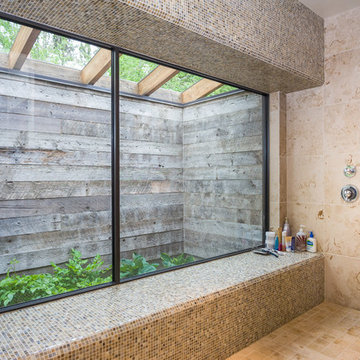
Mid-sized mountain style master stone tile alcove shower photo in Seattle with flat-panel cabinets, light wood cabinets, an undermount sink, granite countertops and a hinged shower door
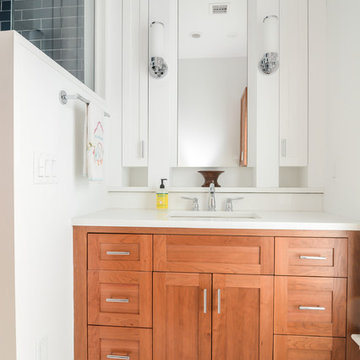
Inspiration for a small transitional 3/4 blue tile and glass tile ceramic tile and white floor alcove shower remodel in Boston with shaker cabinets, light wood cabinets, a one-piece toilet, white walls, a vessel sink, a hinged shower door and white countertops
Bath with Light Wood Cabinets Ideas
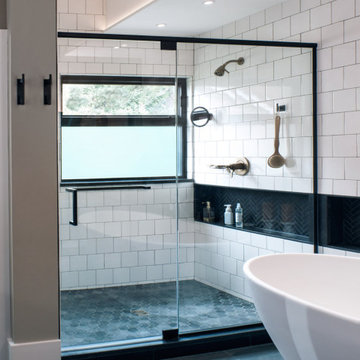
This is a master bath remodel, designed/built in 2021 by HomeMasons.
Example of a trendy master black and white tile gray floor, double-sink and vaulted ceiling bathroom design in Richmond with light wood cabinets, beige walls, an undermount sink, granite countertops, black countertops and a floating vanity
Example of a trendy master black and white tile gray floor, double-sink and vaulted ceiling bathroom design in Richmond with light wood cabinets, beige walls, an undermount sink, granite countertops, black countertops and a floating vanity
64







