Bath with Light Wood Cabinets Ideas
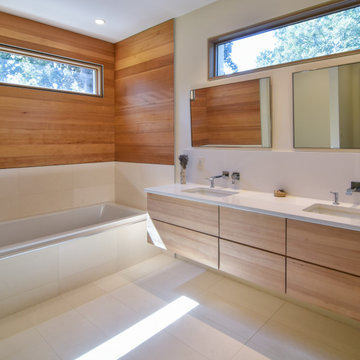
Drop-in bathtub - mid-sized modern master white tile ceramic tile, white floor and double-sink drop-in bathtub idea in Charleston with flat-panel cabinets, light wood cabinets, white walls, an undermount sink, solid surface countertops, white countertops and a floating vanity
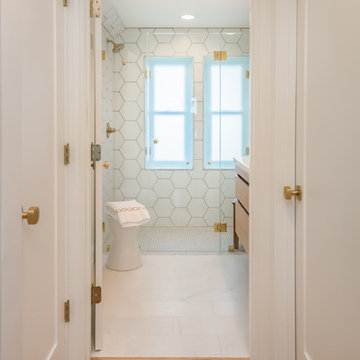
James Meyer Photographer
Small transitional master white tile and ceramic tile marble floor and white floor walk-in shower photo in New York with flat-panel cabinets, light wood cabinets, a wall-mount toilet, white walls, an integrated sink, solid surface countertops, a hinged shower door and white countertops
Small transitional master white tile and ceramic tile marble floor and white floor walk-in shower photo in New York with flat-panel cabinets, light wood cabinets, a wall-mount toilet, white walls, an integrated sink, solid surface countertops, a hinged shower door and white countertops
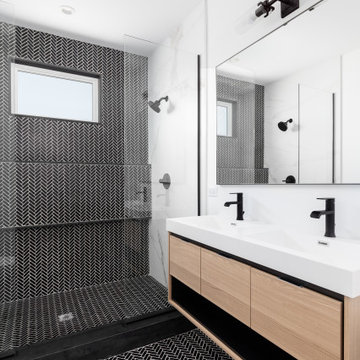
Mid-sized minimalist ceramic tile, black floor and double-sink bathroom photo in New York with flat-panel cabinets, light wood cabinets, black walls, solid surface countertops and a floating vanity
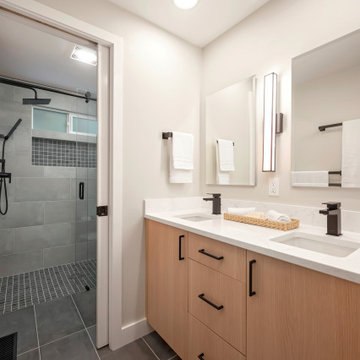
Small minimalist master gray tile and porcelain tile porcelain tile, gray floor and double-sink bathroom photo in Seattle with flat-panel cabinets, light wood cabinets, a two-piece toilet, white walls, an undermount sink, quartz countertops, white countertops, a niche and a built-in vanity
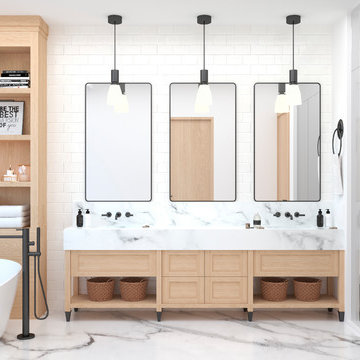
Bathroom drafting and rendering
Transitional master white tile and ceramic tile white floor bathroom photo in Los Angeles with shaker cabinets, light wood cabinets, white walls, an integrated sink, granite countertops, a hinged shower door and white countertops
Transitional master white tile and ceramic tile white floor bathroom photo in Los Angeles with shaker cabinets, light wood cabinets, white walls, an integrated sink, granite countertops, a hinged shower door and white countertops
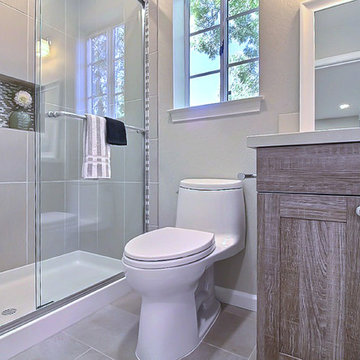
Small elegant 3/4 beige tile, white tile and mosaic tile travertine floor alcove shower photo in San Francisco with shaker cabinets, light wood cabinets, a one-piece toilet, beige walls, an undermount sink and solid surface countertops
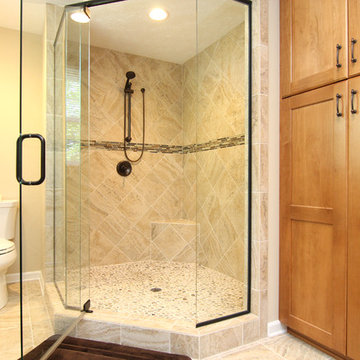
Photography: Joёlle Mclaughlin
Mid-sized elegant master beige tile and ceramic tile ceramic tile corner shower photo in Other with an undermount sink, light wood cabinets, granite countertops and beige walls
Mid-sized elegant master beige tile and ceramic tile ceramic tile corner shower photo in Other with an undermount sink, light wood cabinets, granite countertops and beige walls
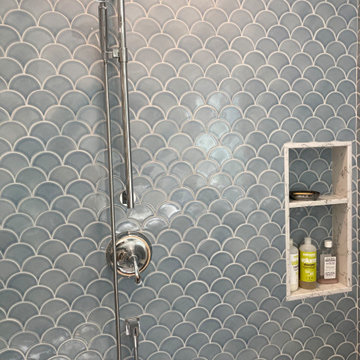
The shower niche is also framed with the quartz, and easily accessible when sitting on the bench.
Bathroom - mid-sized modern blue tile cement tile floor, multicolored floor and double-sink bathroom idea in San Francisco with flat-panel cabinets, light wood cabinets, gray walls, an undermount sink, quartz countertops, a hinged shower door, white countertops, a niche and a floating vanity
Bathroom - mid-sized modern blue tile cement tile floor, multicolored floor and double-sink bathroom idea in San Francisco with flat-panel cabinets, light wood cabinets, gray walls, an undermount sink, quartz countertops, a hinged shower door, white countertops, a niche and a floating vanity
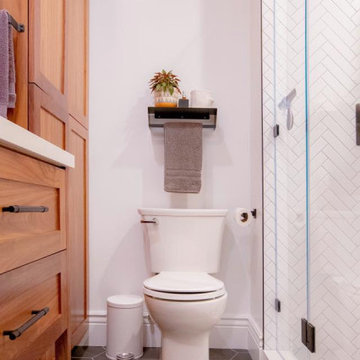
Inspiration for a small 1950s master white tile and ceramic tile ceramic tile, black floor and double-sink shower bench remodel in San Francisco with shaker cabinets, light wood cabinets, a two-piece toilet, white walls, an undermount sink, quartz countertops, a hinged shower door, white countertops and a built-in vanity

Designed for a waterfront site overlooking Cape Cod Bay, this modern house takes advantage of stunning views while negotiating steep terrain. Designed for LEED compliance, the house is constructed with sustainable and non-toxic materials, and powered with alternative energy systems, including geothermal heating and cooling, photovoltaic (solar) electricity and a residential scale wind turbine.
Builder: Cape Associates
Interior Design: Forehand + Lake
Photography: Durston Saylor
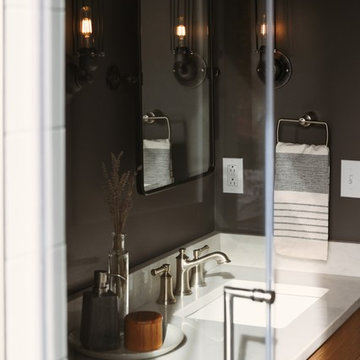
Small transitional master white tile and subway tile marble floor and black floor doorless shower photo in Other with furniture-like cabinets, light wood cabinets, a two-piece toilet, an undermount sink, quartz countertops, a hinged shower door and white countertops
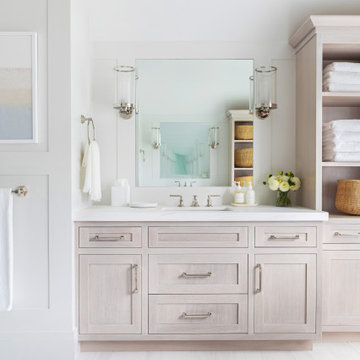
Architecture, Interior Design, Custom Furniture Design & Art Curation by Chango & Co.
Bathroom - huge traditional master white tile white floor bathroom idea in New York with recessed-panel cabinets, light wood cabinets, a one-piece toilet, white walls, an integrated sink, marble countertops, a hinged shower door and white countertops
Bathroom - huge traditional master white tile white floor bathroom idea in New York with recessed-panel cabinets, light wood cabinets, a one-piece toilet, white walls, an integrated sink, marble countertops, a hinged shower door and white countertops
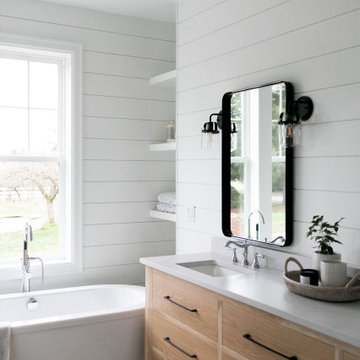
Bathroom - mid-sized country master white tile and ceramic tile cement tile floor and white floor bathroom idea in Portland with flat-panel cabinets, light wood cabinets, a two-piece toilet, white walls, an undermount sink, quartz countertops, a hinged shower door and gray countertops
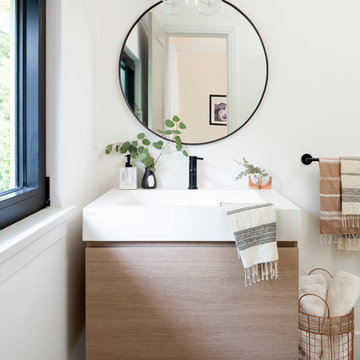
Photo by Jess Blackwell Photography
Transitional gray floor bathroom photo in Denver with flat-panel cabinets, light wood cabinets, white walls, an integrated sink and white countertops
Transitional gray floor bathroom photo in Denver with flat-panel cabinets, light wood cabinets, white walls, an integrated sink and white countertops
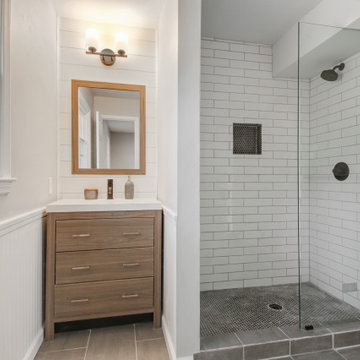
Having three bathrooms to work with made the creative process much easier. For the lower level, we wanted to incorporate a frameless glass design that we had success with on this previous project: https://www.houzz.com/photos/the-nall-hills-project-transitional-bathroom-kansas-city-phvw-vp~143645905
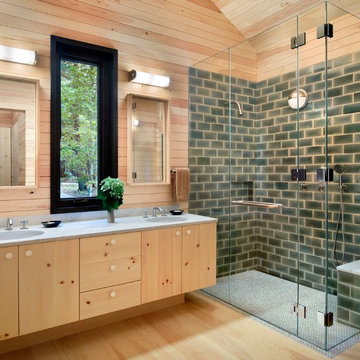
Corner shower - craftsman green tile and subway tile light wood floor corner shower idea in San Francisco with flat-panel cabinets, light wood cabinets, an undermount sink and a hinged shower door
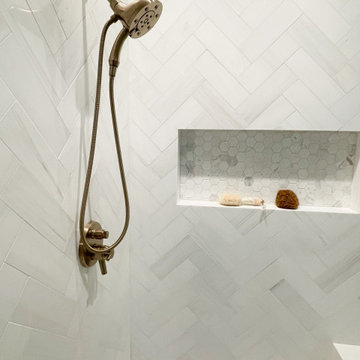
A stunning minimal primary bathroom features marble herringbone shower tiles, hexagon mosaic floor tiles, and niche. We removed the bathtub to make the shower area larger. Also features a modern floating toilet, floating quartz shower bench, and custom white oak shaker vanity with a stacked quartz countertop. It feels perfectly curated with a mix of matte black and brass metals. The simplicity of the bathroom is balanced out with the patterned marble floors.
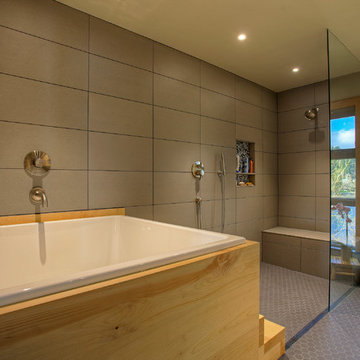
The homeowners' dreamed of an Ofuro style soaking tub. We worked together to make that a reality. Our employees custom milled a surround of Ofuro cedar for the soaking tub. The steps are removable for cleaning and to lessen the occurrence of trapped moisture. The tiled shower is sloped towards a curtain drain. The shower boasts a tiled bench, niche and wand with a rain shower head.
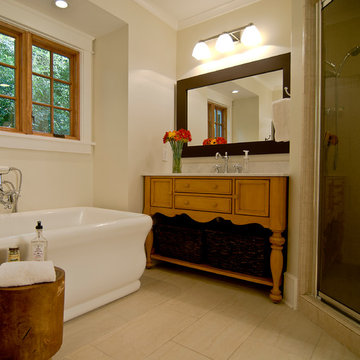
We added three feet of space to the Master Bath and added the tub and new vanities on each side. We could not add any more space due to the side yard setback.
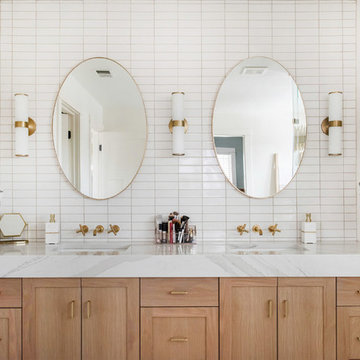
A dramatic contrast between Fireclay Tile's handmade white backsplash tiles and moody grey shower tiles takes a stacked pattern from simple to standout in this luxe master bath.
FIRECLAY TILE SHOWN
3x9 Shower Tile in Loch Ness
1x4 Shower Pan Tile in Loch Ness
2x6 Backsplash Tile in Tusk
DESIGN
Everyday Interior Design
PHOTOS
Kelli Kroneberger Photography
Bath with Light Wood Cabinets Ideas
56







