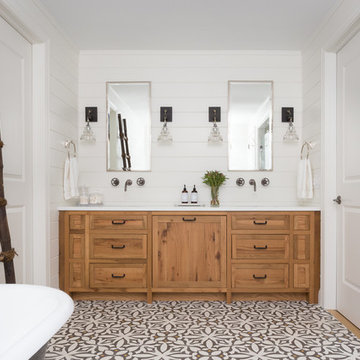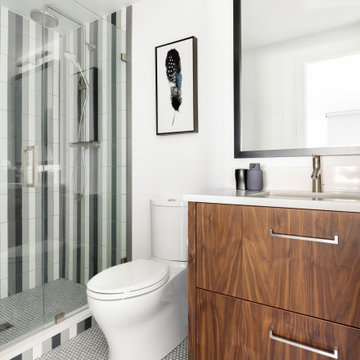Bath with Medium Tone Wood Cabinets Ideas
Refine by:
Budget
Sort by:Popular Today
141 - 160 of 90,321 photos

Blackstock Photography
Alcove shower - modern master white tile and ceramic tile slate floor and gray floor alcove shower idea in New York with flat-panel cabinets, medium tone wood cabinets, white walls, an undermount sink, marble countertops and a hinged shower door
Alcove shower - modern master white tile and ceramic tile slate floor and gray floor alcove shower idea in New York with flat-panel cabinets, medium tone wood cabinets, white walls, an undermount sink, marble countertops and a hinged shower door

A full renovation of a Primary Bath Suite. Taking the bathroom down to the studs, we utilized an outdoor closet to expand the space and create a large walk-in wet room housing a shower and soaking tub. All new tile, paint, custom vanity, and finishes created a spa bathroom retreat for our wonderful clients.

The tub utilizes as fixed shower glass in lieu of a rod and curtain. The bathroom is designed with long subway tiles and a large niche with ample space for bathing needs.

Custom cabinetry conceals laundry equipment while the quartz stone top provides ample space for folding.
Minimalist master gray floor bathroom photo in Philadelphia with flat-panel cabinets, medium tone wood cabinets, white walls, an undermount sink, white countertops, a wall-mount toilet and quartz countertops
Minimalist master gray floor bathroom photo in Philadelphia with flat-panel cabinets, medium tone wood cabinets, white walls, an undermount sink, white countertops, a wall-mount toilet and quartz countertops

Photograhper Jeff Beck
Designer Six Walls
Bathroom - mid-sized contemporary master white tile and marble tile porcelain tile and gray floor bathroom idea in Seattle with medium tone wood cabinets, a two-piece toilet, white walls, quartzite countertops and white countertops
Bathroom - mid-sized contemporary master white tile and marble tile porcelain tile and gray floor bathroom idea in Seattle with medium tone wood cabinets, a two-piece toilet, white walls, quartzite countertops and white countertops

Inspiration for a large modern master gray tile and cement tile gray floor and concrete floor double shower remodel in Other with medium tone wood cabinets, a one-piece toilet, gray walls, a vessel sink, a hinged shower door, black countertops and concrete countertops

Brett Beyer Photography
Inspiration for a cottage freestanding bathtub remodel in New York with shaker cabinets, medium tone wood cabinets and white walls
Inspiration for a cottage freestanding bathtub remodel in New York with shaker cabinets, medium tone wood cabinets and white walls

Example of a mid-sized trendy 3/4 white tile and porcelain tile single-sink bathroom design in Denver with flat-panel cabinets, medium tone wood cabinets, quartz countertops, white countertops and a one-piece toilet

Inspiration for a contemporary master gray tile, multicolored tile and white tile terrazzo floor, multicolored floor and single-sink bathroom remodel in Austin with flat-panel cabinets, medium tone wood cabinets, a drop-in sink, quartz countertops, black countertops and a floating vanity

After raising this roman tub, we fit a mix of neutral patterns into this beautiful space for a tranquil midcentury primary suite designed by Kennedy Cole Interior Design.

VANITY & MIRROR DESIGN - HEIDI PIRON DESIGN
ML INTERIOR DESIGNS - WALLPAPER, LIGHTING , ACCESSORIES
Example of a classic powder room design in New York with furniture-like cabinets, medium tone wood cabinets, multicolored walls, a vessel sink, wood countertops and brown countertops
Example of a classic powder room design in New York with furniture-like cabinets, medium tone wood cabinets, multicolored walls, a vessel sink, wood countertops and brown countertops

Primary bathroom
Example of a 1960s master green tile and ceramic tile white floor, double-sink and shiplap ceiling bathroom design in San Francisco with medium tone wood cabinets, white walls, an integrated sink, quartz countertops, a hinged shower door, white countertops, a niche, a built-in vanity and flat-panel cabinets
Example of a 1960s master green tile and ceramic tile white floor, double-sink and shiplap ceiling bathroom design in San Francisco with medium tone wood cabinets, white walls, an integrated sink, quartz countertops, a hinged shower door, white countertops, a niche, a built-in vanity and flat-panel cabinets

Summary of Scope: gut renovation/reconfiguration of kitchen, coffee bar, mudroom, powder room, 2 kids baths, guest bath, master bath and dressing room, kids study and playroom, study/office, laundry room, restoration of windows, adding wallpapers and window treatments
Background/description: The house was built in 1908, my clients are only the 3rd owners of the house. The prior owner lived there from 1940s until she died at age of 98! The old home had loads of character and charm but was in pretty bad condition and desperately needed updates. The clients purchased the home a few years ago and did some work before they moved in (roof, HVAC, electrical) but decided to live in the house for a 6 months or so before embarking on the next renovation phase. I had worked with the clients previously on the wife's office space and a few projects in a previous home including the nursery design for their first child so they reached out when they were ready to start thinking about the interior renovations. The goal was to respect and enhance the historic architecture of the home but make the spaces more functional for this couple with two small kids. Clients were open to color and some more bold/unexpected design choices. The design style is updated traditional with some eclectic elements. An early design decision was to incorporate a dark colored french range which would be the focal point of the kitchen and to do dark high gloss lacquered cabinets in the adjacent coffee bar, and we ultimately went with dark green.

David West - Born Imagery
Turquoise fish scale tiles can be found at https://mercurymosaics.com/collections/moroccan-fish-scales

Beverly Hills Complete Home Remodeling. Master Bathroom Remodel
Walk-in shower - large modern master white tile and ceramic tile ceramic tile and gray floor walk-in shower idea in Los Angeles with beaded inset cabinets, medium tone wood cabinets, a one-piece toilet, white walls, a drop-in sink, quartz countertops, a hinged shower door and white countertops
Walk-in shower - large modern master white tile and ceramic tile ceramic tile and gray floor walk-in shower idea in Los Angeles with beaded inset cabinets, medium tone wood cabinets, a one-piece toilet, white walls, a drop-in sink, quartz countertops, a hinged shower door and white countertops

Large transitional master mosaic tile floor, multicolored floor, double-sink and shiplap wall alcove shower photo in Boston with recessed-panel cabinets, medium tone wood cabinets, black walls, an undermount sink, a hinged shower door, white countertops and a built-in vanity

Small trendy 3/4 marble tile mosaic tile floor and black floor alcove shower photo in New York with flat-panel cabinets, medium tone wood cabinets, white walls, a vessel sink, a hinged shower door and white countertops

Reagen Taylor
Inspiration for a small 1950s master white tile and ceramic tile medium tone wood floor bathroom remodel in Portland with flat-panel cabinets, medium tone wood cabinets, a wall-mount toilet, white walls, a vessel sink and quartz countertops
Inspiration for a small 1950s master white tile and ceramic tile medium tone wood floor bathroom remodel in Portland with flat-panel cabinets, medium tone wood cabinets, a wall-mount toilet, white walls, a vessel sink and quartz countertops

Bathroom - contemporary black tile white floor bathroom idea in San Francisco with flat-panel cabinets, medium tone wood cabinets, white walls, a vessel sink and white countertops
Bath with Medium Tone Wood Cabinets Ideas
8








