Small Bath with Medium Tone Wood Cabinets Ideas
Refine by:
Budget
Sort by:Popular Today
1 - 20 of 10,408 photos
Item 1 of 3

Goals
While their home provided them with enough square footage, the original layout caused for many rooms to be underutilized. The closed off kitchen and dining room were disconnected from the other common spaces of the home causing problems with circulation and limited sight-lines. A tucked-away powder room was also inaccessible from the entryway and main living spaces in the house.
Our Design Solution
We sought out to improve the functionality of this home by opening up walls, relocating rooms, and connecting the entryway to the mudroom. By moving the kitchen into the formerly over-sized family room, it was able to really become the heart of the home with access from all of the other rooms in the house. Meanwhile, the adjacent family room was made into a cozy, comfortable space with updated fireplace and new cathedral style ceiling with skylights. The powder room was relocated to be off of the entry, making it more accessible for guests.
A transitional style with rustic accents was used throughout the remodel for a cohesive first floor design. White and black cabinets were complimented with brass hardware and custom wood features, including a hood top and accent wall over the fireplace. Between each room, walls were thickened and archway were put in place, providing the home with even more character.

Small french country porcelain tile porcelain tile, beige floor and single-sink bathroom photo in Orange County with medium tone wood cabinets, a one-piece toilet, an undermount sink, quartz countertops, white countertops, a freestanding vanity and recessed-panel cabinets

Photo by Wendy Waltz.
Small arts and crafts master white tile and ceramic tile ceramic tile and gray floor corner shower photo in Seattle with shaker cabinets, medium tone wood cabinets, a two-piece toilet, white walls, an undermount sink, quartz countertops, a hinged shower door and white countertops
Small arts and crafts master white tile and ceramic tile ceramic tile and gray floor corner shower photo in Seattle with shaker cabinets, medium tone wood cabinets, a two-piece toilet, white walls, an undermount sink, quartz countertops, a hinged shower door and white countertops
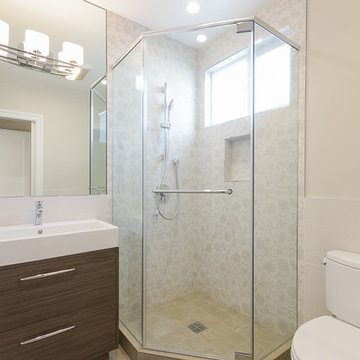
Small minimalist 3/4 beige tile corner shower photo in San Francisco with an integrated sink, flat-panel cabinets, medium tone wood cabinets, solid surface countertops, a two-piece toilet, beige walls and a hinged shower door

Small urban master white tile and ceramic tile cement tile floor, black floor and single-sink bathroom photo in Philadelphia with flat-panel cabinets, medium tone wood cabinets, a one-piece toilet, white walls, a vessel sink, quartzite countertops, white countertops and a floating vanity
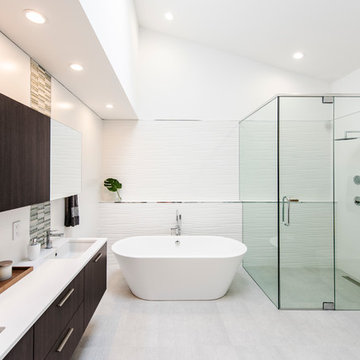
Bruce Bain
Small minimalist master white tile and porcelain tile porcelain tile bathroom photo in Miami with flat-panel cabinets, medium tone wood cabinets, a one-piece toilet and an undermount sink
Small minimalist master white tile and porcelain tile porcelain tile bathroom photo in Miami with flat-panel cabinets, medium tone wood cabinets, a one-piece toilet and an undermount sink

Brittany M. Powell
Small minimalist gray tile and glass tile porcelain tile bathroom photo in San Francisco with an integrated sink, flat-panel cabinets, medium tone wood cabinets, a wall-mount toilet and white walls
Small minimalist gray tile and glass tile porcelain tile bathroom photo in San Francisco with an integrated sink, flat-panel cabinets, medium tone wood cabinets, a wall-mount toilet and white walls
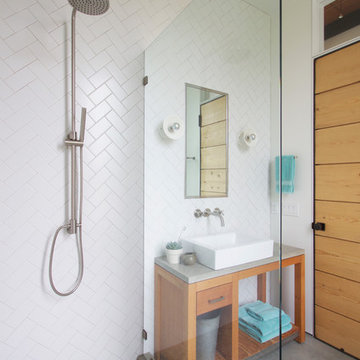
QUARTER design studio
Example of a small beach style white tile and ceramic tile concrete floor bathroom design in Providence with a vessel sink, open cabinets, medium tone wood cabinets, concrete countertops and white walls
Example of a small beach style white tile and ceramic tile concrete floor bathroom design in Providence with a vessel sink, open cabinets, medium tone wood cabinets, concrete countertops and white walls
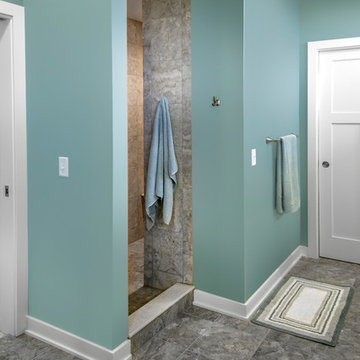
Alan Jackson - Jackson Studios
Bathroom - small craftsman master black tile and ceramic tile ceramic tile bathroom idea in Omaha with an undermount sink, shaker cabinets, medium tone wood cabinets, granite countertops, a two-piece toilet and blue walls
Bathroom - small craftsman master black tile and ceramic tile ceramic tile bathroom idea in Omaha with an undermount sink, shaker cabinets, medium tone wood cabinets, granite countertops, a two-piece toilet and blue walls

Inspiration for a small mid-century modern master white tile ceramic tile, beige floor and double-sink corner shower remodel in Chicago with flat-panel cabinets, medium tone wood cabinets, white walls, an undermount sink, quartz countertops, white countertops, a freestanding vanity, a two-piece toilet and a hinged shower door

Garage conversion into Additional Dwelling Unit / Tiny House
Bathroom - small contemporary 3/4 white tile and subway tile linoleum floor, gray floor and single-sink bathroom idea in DC Metro with furniture-like cabinets, medium tone wood cabinets, a one-piece toilet, white walls, a console sink, a hinged shower door and a built-in vanity
Bathroom - small contemporary 3/4 white tile and subway tile linoleum floor, gray floor and single-sink bathroom idea in DC Metro with furniture-like cabinets, medium tone wood cabinets, a one-piece toilet, white walls, a console sink, a hinged shower door and a built-in vanity

Small transitional master white tile and subway tile ceramic tile, white floor, single-sink and vaulted ceiling bathroom photo in Los Angeles with flat-panel cabinets, medium tone wood cabinets, a one-piece toilet, white walls, a wall-mount sink, white countertops and a floating vanity
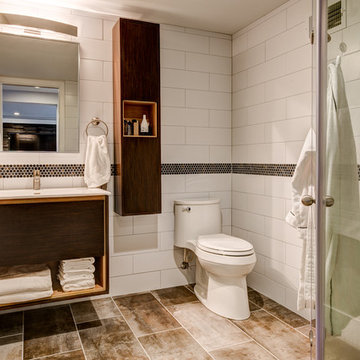
ARC Photography
Example of a small trendy 3/4 white tile and ceramic tile ceramic tile corner shower design in Los Angeles with flat-panel cabinets, medium tone wood cabinets, a one-piece toilet, white walls, an integrated sink and solid surface countertops
Example of a small trendy 3/4 white tile and ceramic tile ceramic tile corner shower design in Los Angeles with flat-panel cabinets, medium tone wood cabinets, a one-piece toilet, white walls, an integrated sink and solid surface countertops

A small space deserves just as much attention as a large space. This powder room is long and narrow. We didn't have the luxury of adding a vanity under the sink which also wouldn't have provided much storage since the plumbing would have taken up most of it. Using our creativity we devised a way to introduce corner/upper storage while adding a counter surface to this small space through custom millwork. We added visual interest behind the toilet by stacking three dimensional white porcelain tile.
Photographer: Stephani Buchman

The bathroom features a full sized walk-in shower with stunning eclectic tile and beautiful finishes.
Inspiration for a small transitional master beige tile and ceramic tile bathroom remodel in San Francisco with shaker cabinets, medium tone wood cabinets, quartzite countertops, an undermount sink and multicolored countertops
Inspiration for a small transitional master beige tile and ceramic tile bathroom remodel in San Francisco with shaker cabinets, medium tone wood cabinets, quartzite countertops, an undermount sink and multicolored countertops

Stephanie Russo Photography
Corner shower - small cottage master white tile and mirror tile mosaic tile floor corner shower idea in Phoenix with medium tone wood cabinets, a one-piece toilet, white walls, a vessel sink, wood countertops, a hinged shower door and flat-panel cabinets
Corner shower - small cottage master white tile and mirror tile mosaic tile floor corner shower idea in Phoenix with medium tone wood cabinets, a one-piece toilet, white walls, a vessel sink, wood countertops, a hinged shower door and flat-panel cabinets

Jean Bai/Konstrukt Photo
Bathroom - small contemporary black tile and ceramic tile bathroom idea in San Francisco with flat-panel cabinets, medium tone wood cabinets, white walls, a vessel sink, wood countertops and brown countertops
Bathroom - small contemporary black tile and ceramic tile bathroom idea in San Francisco with flat-panel cabinets, medium tone wood cabinets, white walls, a vessel sink, wood countertops and brown countertops

Embracing small-space thinking, the clients skipped the ‘required’ double master sinks for a wide single vanity in luxurious walnut, with a new skylight above. The extra space is put to good use as a laundry room in the hall.
Floor: Doge mosaic, Artistic Tile.
Walls: Scenes in matte white, Mosa.
Plumbing: Hansgrohe Metris S in brushed nickel.
Light: Schoolhouse electric.
Vanity: Nameeks

Penny Round Tile
Inspiration for a small coastal 3/4 blue tile and ceramic tile porcelain tile, gray floor and single-sink bathroom remodel in Hawaii with flat-panel cabinets, medium tone wood cabinets, a one-piece toilet, blue walls, an undermount sink, quartz countertops, white countertops and a freestanding vanity
Inspiration for a small coastal 3/4 blue tile and ceramic tile porcelain tile, gray floor and single-sink bathroom remodel in Hawaii with flat-panel cabinets, medium tone wood cabinets, a one-piece toilet, blue walls, an undermount sink, quartz countertops, white countertops and a freestanding vanity
Small Bath with Medium Tone Wood Cabinets Ideas

Bathroom - small 1950s master white tile and subway tile porcelain tile, black floor and single-sink bathroom idea in Chicago with flat-panel cabinets, medium tone wood cabinets, a one-piece toilet, white walls, an undermount sink, quartzite countertops, a hinged shower door, white countertops and a built-in vanity
1







