Bath Photos
Refine by:
Budget
Sort by:Popular Today
1 - 20 of 375 photos
Item 1 of 4

When demoing this space the shower needed to be turned...the stairwell tread from the downstairs was framed higher than expected. It is now hidden from view under the bench. Needing it to move furthur into the expansive shower than truly needed, we created a ledge and capped it for product/backrest. We also utilized the area behind the bench for open cubbies for towels.
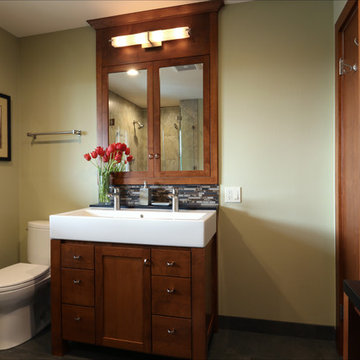
Mid-sized trendy 3/4 black tile, gray tile and ceramic tile slate floor bathroom photo in Portland with shaker cabinets, medium tone wood cabinets, a two-piece toilet, beige walls, an undermount sink and solid surface countertops
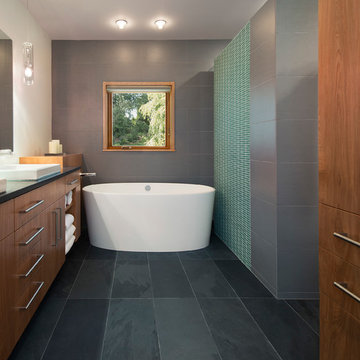
Master Bathroom Marblex installed 12"X24" Brazillian Black slate in Natural Cleft in straight pattern on the floor, porcelain and glass tile on the walls as well as Kodiak Leather Granite as a countertop.
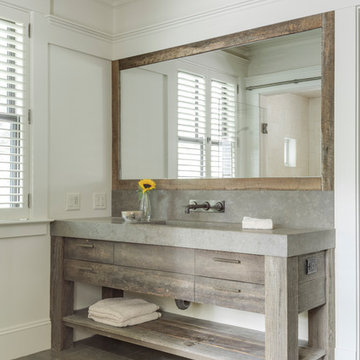
Greg Premru
Large elegant master gray tile and cement tile slate floor and gray floor bathroom photo in Boston with flat-panel cabinets, medium tone wood cabinets, an undermount tub, white walls, an integrated sink and concrete countertops
Large elegant master gray tile and cement tile slate floor and gray floor bathroom photo in Boston with flat-panel cabinets, medium tone wood cabinets, an undermount tub, white walls, an integrated sink and concrete countertops
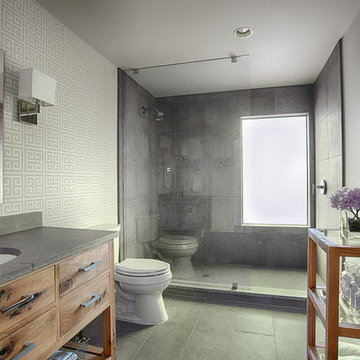
Example of a mid-sized minimalist gray tile and stone tile slate floor alcove shower design in Austin with an undermount sink, furniture-like cabinets, medium tone wood cabinets, concrete countertops, a one-piece toilet and gray walls
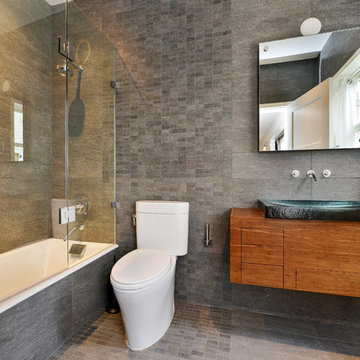
Bathroom - mid-sized modern gray tile slate floor bathroom idea in San Francisco with medium tone wood cabinets, glass countertops, a one-piece toilet and multicolored walls
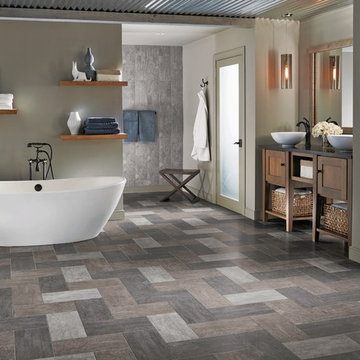
Inspiration for a mid-sized tropical master gray tile and ceramic tile slate floor and gray floor freestanding bathtub remodel in San Diego with shaker cabinets, medium tone wood cabinets, gray walls, a vessel sink and solid surface countertops
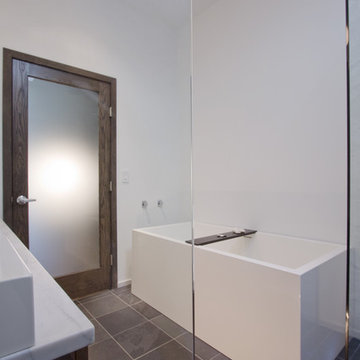
The Master Bathroom in this house, built in 1967 by an architect for his own family, had adequate space and an existing skylight, but was rooted in the 1960s with it’s dark marbled laminate tops and dated cabinetry and tile. The clients and I worked closely together to update the space for their 21st century lifestyle, which meant updating the divided layout and removing an unnecessary bidet.
Project:: Partners 4, Design
Kitchen & Bath Designer:: John B.A. Idstrom II
Cabinetry:: Poggenpohl
Photography:: Gilbertson Photography
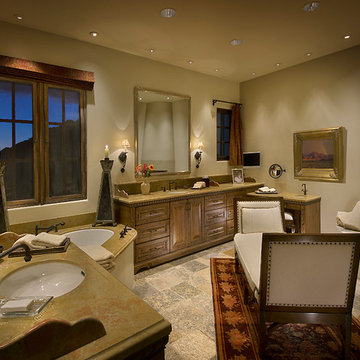
Mark Bosclair
Inspiration for a large mediterranean master gray tile slate floor corner bathtub remodel in Phoenix with recessed-panel cabinets, medium tone wood cabinets, granite countertops, an undermount sink and beige walls
Inspiration for a large mediterranean master gray tile slate floor corner bathtub remodel in Phoenix with recessed-panel cabinets, medium tone wood cabinets, granite countertops, an undermount sink and beige walls
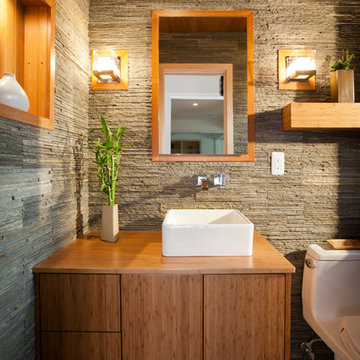
Don Schulte Photography
Bathroom - small modern gray tile and stone tile slate floor bathroom idea in Detroit with a trough sink, flat-panel cabinets, medium tone wood cabinets, a one-piece toilet, wood countertops and gray walls
Bathroom - small modern gray tile and stone tile slate floor bathroom idea in Detroit with a trough sink, flat-panel cabinets, medium tone wood cabinets, a one-piece toilet, wood countertops and gray walls
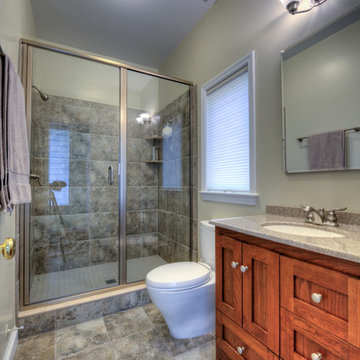
Bathroom addition on the first floor - Plumb Square Builders
Mid-sized transitional 3/4 gray tile slate floor alcove shower photo in DC Metro with medium tone wood cabinets, gray walls, shaker cabinets, a two-piece toilet, an undermount sink and solid surface countertops
Mid-sized transitional 3/4 gray tile slate floor alcove shower photo in DC Metro with medium tone wood cabinets, gray walls, shaker cabinets, a two-piece toilet, an undermount sink and solid surface countertops
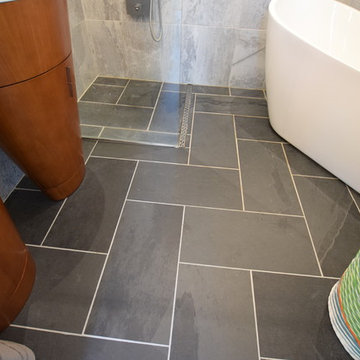
Charlie Schikowitz
Mid-sized trendy master gray tile and cement tile slate floor and gray floor bathroom photo in New York with furniture-like cabinets, medium tone wood cabinets, beige walls, an undermount sink and solid surface countertops
Mid-sized trendy master gray tile and cement tile slate floor and gray floor bathroom photo in New York with furniture-like cabinets, medium tone wood cabinets, beige walls, an undermount sink and solid surface countertops
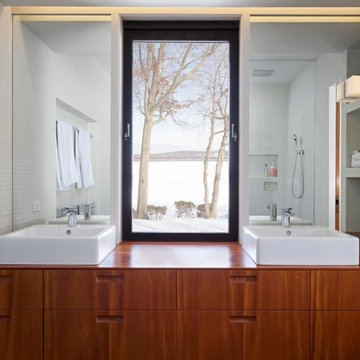
Cathedral ceilings and seamless cabinetry complement this home’s river view.
The low ceilings in this ’70s contemporary were a nagging issue for the 6-foot-8 homeowner. Plus, drab interiors failed to do justice to the home’s Connecticut River view. By raising ceilings and removing non-load-bearing partitions, architect Christopher Arelt was able to create a cathedral-within-a-cathedral structure in the kitchen, dining and living area. Decorative mahogany rafters open the space’s height, introduce a warmer palette and create a welcoming framework for light. The homeowner, a Frank Lloyd Wright fan, wanted to emulate the famed architect’s use of reddish-brown concrete floors, and the result further warmed the interior. “Concrete has a connotation of cold and industrial but can be just the opposite,” explains Arelt. Clunky European hardware was replaced by hidden pivot hinges, and outside cabinet corners were mitered so there is no evidence of a drawer or door from any angle.
Photo Credit:
Read McKendree
Cathedral ceilings and seamless cabinetry complement this kitchen’s river view
The low ceilings in this ’70s contemporary were a nagging issue for the 6-foot-8 homeowner. Plus, drab interiors failed to do justice to the home’s Connecticut River view.
By raising ceilings and removing non-load-bearing partitions, architect Christopher Arelt was able to create a cathedral-within-a-cathedral structure in the kitchen, dining and living area. Decorative mahogany rafters open the space’s height, introduce a warmer palette and create a welcoming framework for light.
The homeowner, a Frank Lloyd Wright fan, wanted to emulate the famed architect’s use of reddish-brown concrete floors, and the result further warmed the interior. “Concrete has a connotation of cold and industrial but can be just the opposite,” explains Arelt.
Clunky European hardware was replaced by hidden pivot hinges, and outside cabinet corners were mitered so there is no evidence of a drawer or door from any angle.
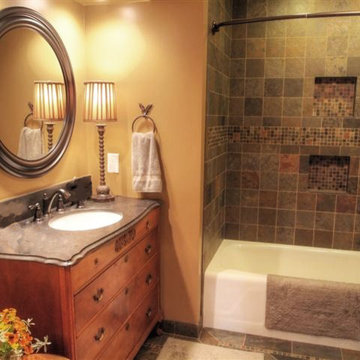
Small elegant gray tile slate floor bathroom photo in Boise with furniture-like cabinets, medium tone wood cabinets and brown walls
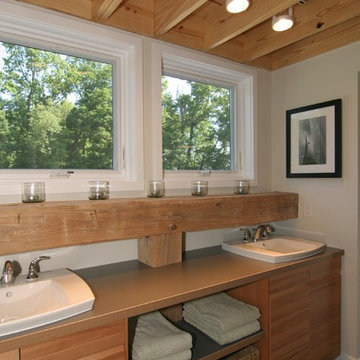
Example of a mid-sized minimalist gray tile and stone tile slate floor bathroom design in Grand Rapids with a drop-in sink, flat-panel cabinets, medium tone wood cabinets and laminate countertops
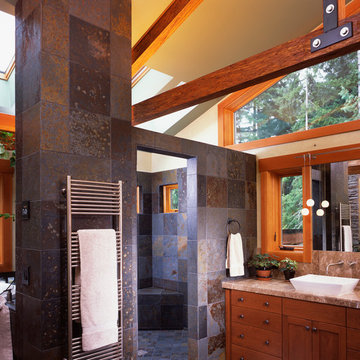
Inspiration for a mid-sized contemporary master gray tile slate floor bathroom remodel in Seattle with a vessel sink, recessed-panel cabinets, medium tone wood cabinets, granite countertops, a one-piece toilet and gray walls
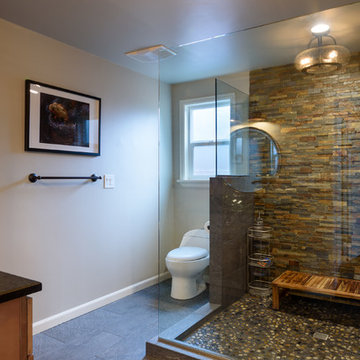
Mid-sized transitional 3/4 beige tile, brown tile, gray tile and stone tile slate floor and gray floor bathroom photo in Seattle with raised-panel cabinets, medium tone wood cabinets, a one-piece toilet, beige walls, a vessel sink and solid surface countertops
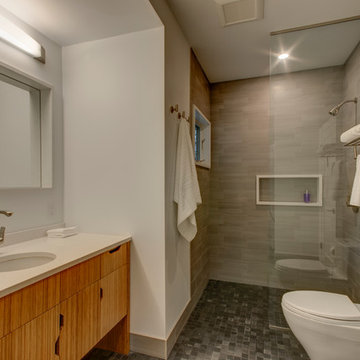
Walk-in shower - mid-sized contemporary master gray tile and porcelain tile slate floor walk-in shower idea in Portland with an undermount sink, flat-panel cabinets, medium tone wood cabinets, quartz countertops, a one-piece toilet and white walls
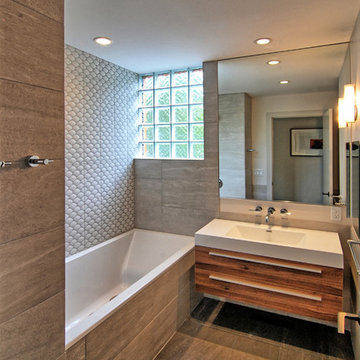
Vercon Inc.
Mid-sized minimalist kids' gray tile and porcelain tile slate floor bathroom photo in Minneapolis with a vessel sink, flat-panel cabinets, medium tone wood cabinets, solid surface countertops and beige walls
Mid-sized minimalist kids' gray tile and porcelain tile slate floor bathroom photo in Minneapolis with a vessel sink, flat-panel cabinets, medium tone wood cabinets, solid surface countertops and beige walls
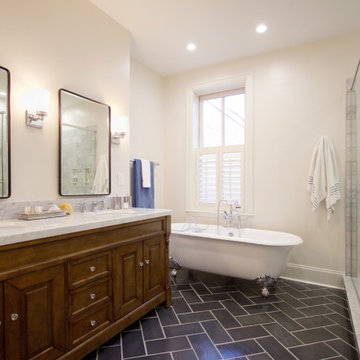
Example of a large transitional master gray tile and marble tile slate floor, black floor and double-sink bathroom design in Other with raised-panel cabinets, medium tone wood cabinets, white walls, an undermount sink, marble countertops, a hinged shower door, white countertops and a freestanding vanity
1







