Green Tile Bath with Medium Tone Wood Cabinets and an Undermount Tub Ideas
Refine by:
Budget
Sort by:Popular Today
1 - 20 of 64 photos
Item 1 of 4
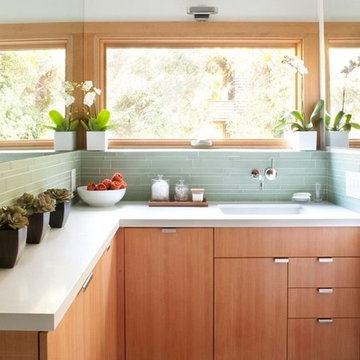
Inspiration for a modern master green tile and glass tile slate floor and gray floor tub/shower combo remodel in San Francisco with flat-panel cabinets, medium tone wood cabinets, an undermount tub, green walls, an undermount sink, quartz countertops, a hinged shower door and white countertops
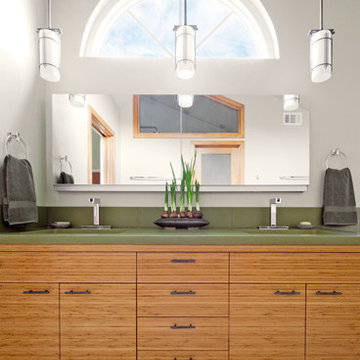
Asian influenced bathroom remodel transforms your mornings and prepares you for the day. Caroline Johnson Photography
Inspiration for a zen green tile and porcelain tile bathroom remodel in San Francisco with an undermount sink, flat-panel cabinets, medium tone wood cabinets, concrete countertops and an undermount tub
Inspiration for a zen green tile and porcelain tile bathroom remodel in San Francisco with an undermount sink, flat-panel cabinets, medium tone wood cabinets, concrete countertops and an undermount tub
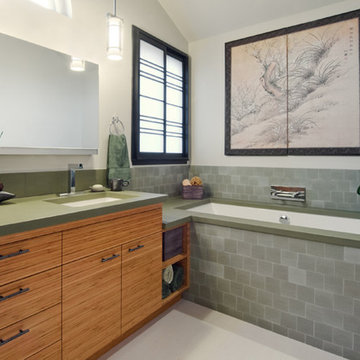
Transform a stressful day in this peaceful bathing sanctuary.
Caroline Johnson Photography
Bathroom - green tile and porcelain tile bathroom idea in San Francisco with an undermount sink, flat-panel cabinets, medium tone wood cabinets and an undermount tub
Bathroom - green tile and porcelain tile bathroom idea in San Francisco with an undermount sink, flat-panel cabinets, medium tone wood cabinets and an undermount tub
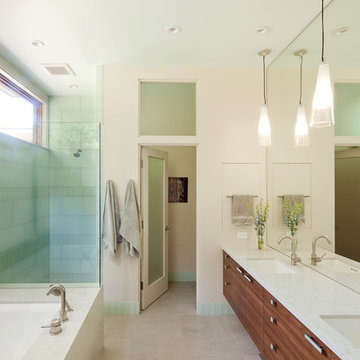
Nestled in the hills just to the west of Portland, this elegant home for a family of five is a good example of blending environmental building performance with aesthetics. Our clients requested an abundance of natural light, views from throughout the home to the yard to the south, uncompromised indoor air quality, the use of natural materials, and a home that would generate as much energy as it consumes on an annual basis. The home has achieved a LEED for Homes Platinum certification from the US Green Building Council. Quality craftsmanship is evident throughout from the interior finishes to the steel and wood stair railing.
Jeremy Bittermann Photography
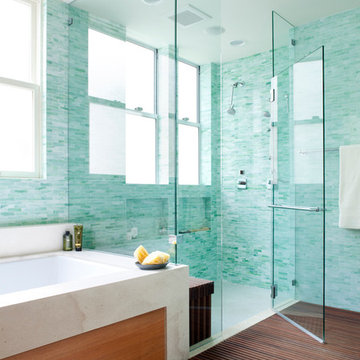
Remodeled bathroom in 1890 Victorian.
Architect: Aleck Wilson
Corner shower - traditional green tile and glass tile limestone floor corner shower idea in San Francisco with limestone countertops, an undermount sink, flat-panel cabinets, medium tone wood cabinets, an undermount tub, a one-piece toilet and white walls
Corner shower - traditional green tile and glass tile limestone floor corner shower idea in San Francisco with limestone countertops, an undermount sink, flat-panel cabinets, medium tone wood cabinets, an undermount tub, a one-piece toilet and white walls
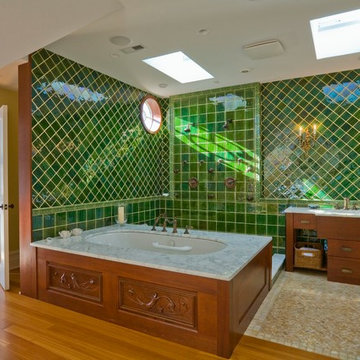
Doorless shower - large eclectic master green tile and glass tile mosaic tile floor doorless shower idea in Boston with a drop-in sink, flat-panel cabinets, medium tone wood cabinets, an undermount tub, green walls and granite countertops

Example of a mid-sized transitional master green tile and ceramic tile ceramic tile, white floor and double-sink bathroom design in Other with medium tone wood cabinets, an undermount tub, a one-piece toilet, white walls, an undermount sink, quartz countertops, a hinged shower door, white countertops, a built-in vanity and shaker cabinets
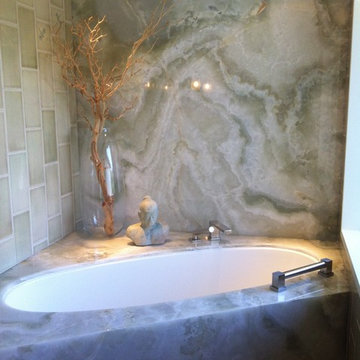
Bianco Verdino Onyx wall and tub deck.
Pacific Stoneworks, Inc. Proudly serving Santa Barbara & Ventura Counties since 1994. Room design by Dana Berkus Interiors.
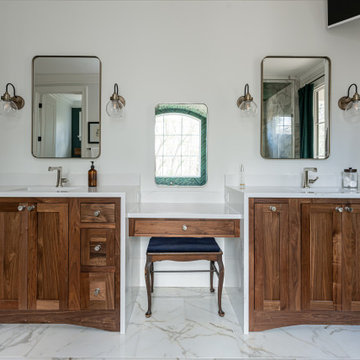
Mid-sized transitional master green tile and ceramic tile ceramic tile, white floor and double-sink bathroom photo in Other with raised-panel cabinets, medium tone wood cabinets, an undermount tub, a one-piece toilet, white walls, an undermount sink, quartz countertops, a hinged shower door, white countertops and a built-in vanity
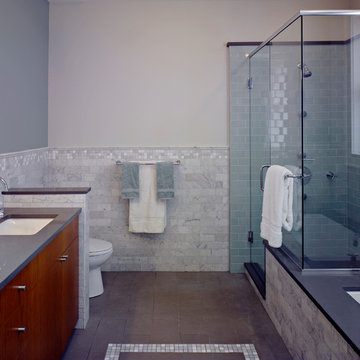
Anthony May Photography
Example of a mid-sized green tile and stone tile porcelain tile corner shower design in Chicago with an undermount sink, an undermount tub, flat-panel cabinets, medium tone wood cabinets and quartz countertops
Example of a mid-sized green tile and stone tile porcelain tile corner shower design in Chicago with an undermount sink, an undermount tub, flat-panel cabinets, medium tone wood cabinets and quartz countertops

This custom home, sitting above the City within the hills of Corvallis, was carefully crafted with attention to the smallest detail. The homeowners came to us with a vision of their dream home, and it was all hands on deck between the G. Christianson team and our Subcontractors to create this masterpiece! Each room has a theme that is unique and complementary to the essence of the home, highlighted in the Swamp Bathroom and the Dogwood Bathroom. The home features a thoughtful mix of materials, using stained glass, tile, art, wood, and color to create an ambiance that welcomes both the owners and visitors with warmth. This home is perfect for these homeowners, and fits right in with the nature surrounding the home!
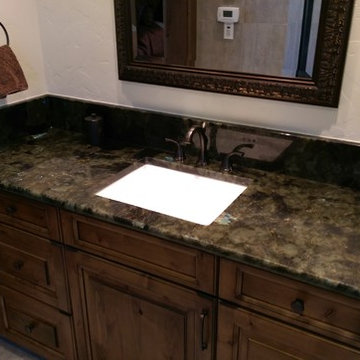
Labradorite granite vanities, shower bench, curb, undermount tub deck and fireplace hearth
Tub/shower combo - mid-sized transitional master green tile and stone slab ceramic tile and gray floor tub/shower combo idea in Denver with recessed-panel cabinets, medium tone wood cabinets, an undermount tub, a one-piece toilet, beige walls, an undermount sink, granite countertops and a hinged shower door
Tub/shower combo - mid-sized transitional master green tile and stone slab ceramic tile and gray floor tub/shower combo idea in Denver with recessed-panel cabinets, medium tone wood cabinets, an undermount tub, a one-piece toilet, beige walls, an undermount sink, granite countertops and a hinged shower door
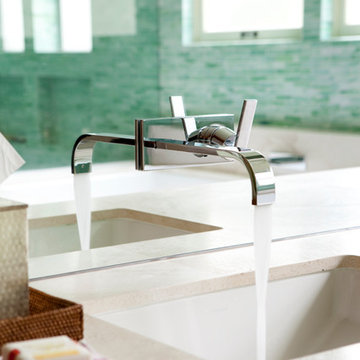
Detail of sink, faucet, limestone counter top and mirrored back wall in remodeled bathroom of 1890 Victorian.
Architect: Aleck Wilson
Elegant green tile and glass tile limestone floor corner shower photo in San Francisco with an undermount sink, flat-panel cabinets, medium tone wood cabinets, limestone countertops, an undermount tub, a one-piece toilet and white walls
Elegant green tile and glass tile limestone floor corner shower photo in San Francisco with an undermount sink, flat-panel cabinets, medium tone wood cabinets, limestone countertops, an undermount tub, a one-piece toilet and white walls
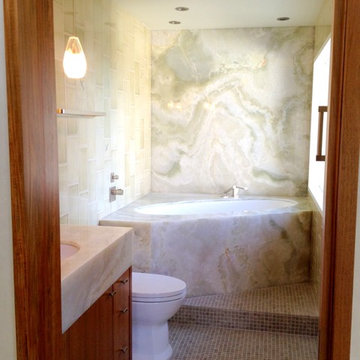
Bianco Verdino Onyx vanity, wall panel and tub deck with mitered skirts.
Pacific Stoneworks, Inc. Proudly serving Santa Barbara & Ventura Counties since 1994. Room design by Dana Berkus Interiors.
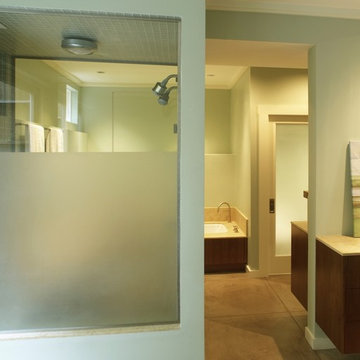
The master suite's open plan allows free movement between vanity, dressing area, shower and tub
Inspiration for a contemporary green tile and glass tile sauna remodel in San Francisco with an undermount tub, flat-panel cabinets, medium tone wood cabinets and limestone countertops
Inspiration for a contemporary green tile and glass tile sauna remodel in San Francisco with an undermount tub, flat-panel cabinets, medium tone wood cabinets and limestone countertops
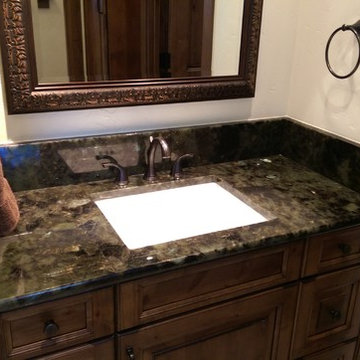
Labradorite granite vanities, shower bench, curb, undermount tub deck and fireplace hearth
Inspiration for a mid-sized transitional master green tile and stone slab ceramic tile and gray floor tub/shower combo remodel in Denver with recessed-panel cabinets, medium tone wood cabinets, an undermount tub, a one-piece toilet, beige walls, an undermount sink, granite countertops and a hinged shower door
Inspiration for a mid-sized transitional master green tile and stone slab ceramic tile and gray floor tub/shower combo remodel in Denver with recessed-panel cabinets, medium tone wood cabinets, an undermount tub, a one-piece toilet, beige walls, an undermount sink, granite countertops and a hinged shower door
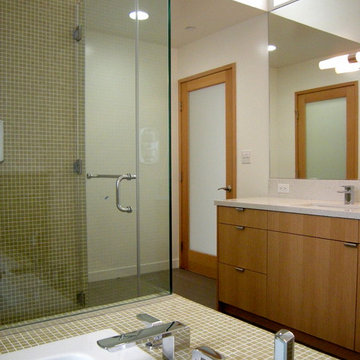
Alcove shower - mid-sized modern master green tile and glass tile porcelain tile alcove shower idea in Los Angeles with flat-panel cabinets, medium tone wood cabinets, an undermount tub, a one-piece toilet, white walls, an undermount sink and quartzite countertops
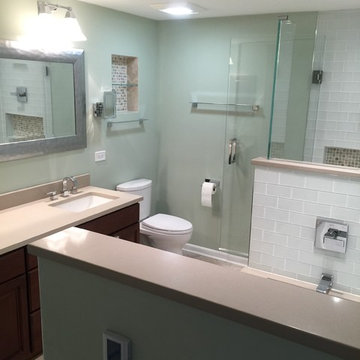
Inspiration for a mid-sized transitional master green tile and glass tile bathroom remodel in Chicago with an undermount tub, an undermount sink, quartzite countertops, medium tone wood cabinets and beige countertops
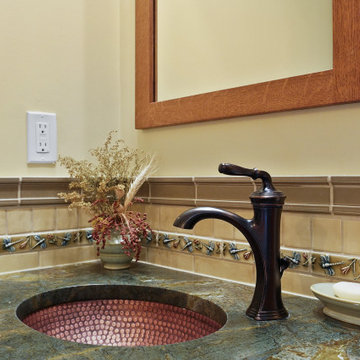
This custom home, sitting above the City within the hills of Corvallis, was carefully crafted with attention to the smallest detail. The homeowners came to us with a vision of their dream home, and it was all hands on deck between the G. Christianson team and our Subcontractors to create this masterpiece! Each room has a theme that is unique and complementary to the essence of the home, highlighted in the Swamp Bathroom and the Dogwood Bathroom. The home features a thoughtful mix of materials, using stained glass, tile, art, wood, and color to create an ambiance that welcomes both the owners and visitors with warmth. This home is perfect for these homeowners, and fits right in with the nature surrounding the home!
Green Tile Bath with Medium Tone Wood Cabinets and an Undermount Tub Ideas
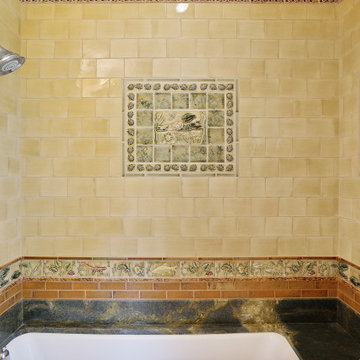
This custom home, sitting above the City within the hills of Corvallis, was carefully crafted with attention to the smallest detail. The homeowners came to us with a vision of their dream home, and it was all hands on deck between the G. Christianson team and our Subcontractors to create this masterpiece! Each room has a theme that is unique and complementary to the essence of the home, highlighted in the Swamp Bathroom and the Dogwood Bathroom. The home features a thoughtful mix of materials, using stained glass, tile, art, wood, and color to create an ambiance that welcomes both the owners and visitors with warmth. This home is perfect for these homeowners, and fits right in with the nature surrounding the home!
1







