Multicolored Tile Bath with Medium Tone Wood Cabinets Ideas
Refine by:
Budget
Sort by:Popular Today
1 - 20 of 6,243 photos
Item 1 of 3
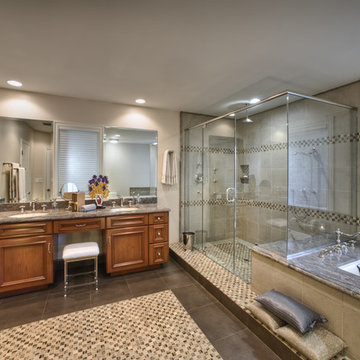
Here we have a master bathroom, a part of the master suite addition, providing elegant living with ample space for everything one would need. The spacious shower and seat for two is an extension of the granite that surrounds the tub. The use of tile and granite along with mosaic tiles creates a very appealing combination.

Alcove shower - transitional 3/4 multicolored tile and subway tile multicolored floor, single-sink and wainscoting alcove shower idea in Other with recessed-panel cabinets, medium tone wood cabinets, beige walls, an undermount sink, a hinged shower door, black countertops and a built-in vanity

NW Architectural Photography - Dale Lang
Inspiration for a large asian master multicolored tile and porcelain tile cork floor corner shower remodel in Louisville with flat-panel cabinets, medium tone wood cabinets and quartz countertops
Inspiration for a large asian master multicolored tile and porcelain tile cork floor corner shower remodel in Louisville with flat-panel cabinets, medium tone wood cabinets and quartz countertops

A dark stained barn door is the grand entrance for this gorgeous remodel featuring Wellborn Cabinets, quartz countertops,and 12" x 24" porcelain tile. While beautiful, the real main attraction is the zero threshold spacious walk-in shower covered in Chicago Brick Southside porcelain tile.

Our client requested a design that reflected their need to renovate their dated bathroom into a transitional floor plan that would provide accessibility and function. The new shower design consists of a pony wall with a glass enclosure that has beautiful details of brushed nickel square glass clamps.
The interior shower fittings entail geometric lines that lend a contemporary finish. A curbless shower and linear drain added an extra dimension of accessibility to the plan. In addition, a balance bar above the accessory niche was affixed to the wall for extra stability.
The shower area also includes a folding teak wood bench seat that also adds to the comfort of the bathroom as well as to the accessibility factors. Improved lighting was created with LED Damp-location rated recessed lighting. LED sconces were also used to flank the Robern medicine cabinet which created realistic and flattering light. Designer: Marie cairns
Contractor: Charles Cairns
Photographer: Michael Andrew
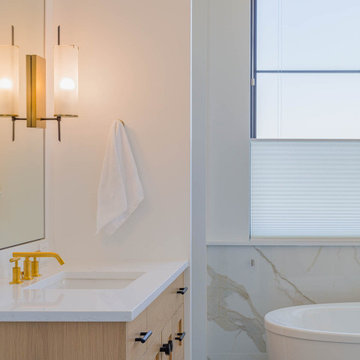
Example of a beach style master multicolored tile and marble tile marble floor, white floor and double-sink bathroom design in Seattle with recessed-panel cabinets, medium tone wood cabinets, a one-piece toilet, white walls, an undermount sink, marble countertops, a hinged shower door, white countertops and a built-in vanity

Bathroom - mid-sized mediterranean master ceramic tile and multicolored tile blue floor and double-sink bathroom idea in Atlanta with flat-panel cabinets, medium tone wood cabinets, white walls, quartzite countertops, beige countertops, a built-in vanity and an undermount sink

This contemporary master bathroom has all the elements of a roman bath—it’s beautiful, serene and decadent. Double showers and a partially sunken Jacuzzi add to its’ functionality.
The glass shower enclosure bridges the full height of the angled ceilings—120” h. The floor of the bathroom and shower are on the same plane which eliminates that pesky shower curb. The linear drain is understated and cool.
Andrew McKinney Photography

Inspiration for a transitional 3/4 multicolored tile wood-look tile floor, brown floor and single-sink bathroom remodel in Orange County with medium tone wood cabinets, white walls, an undermount sink, a hinged shower door, beige countertops, a niche, a built-in vanity and recessed-panel cabinets

Canyon views are an integral feature of the interior of the space, with nature acting as one 'wall' of the space. Light filled master bathroom with a elegant tub and generous open shower lined with marble slabs. A floating wood vanity is capped with vessel sinks and wall mounted faucets.
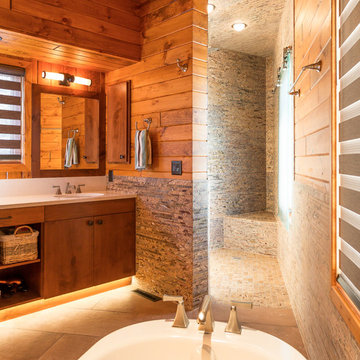
Modern House Productions
Mountain style master multicolored tile and stone tile porcelain tile bathroom photo in Minneapolis with an undermount sink, flat-panel cabinets, medium tone wood cabinets, quartz countertops and brown walls
Mountain style master multicolored tile and stone tile porcelain tile bathroom photo in Minneapolis with an undermount sink, flat-panel cabinets, medium tone wood cabinets, quartz countertops and brown walls

Inspiration for a contemporary master gray tile, multicolored tile and white tile terrazzo floor, multicolored floor and single-sink bathroom remodel in Austin with flat-panel cabinets, medium tone wood cabinets, a drop-in sink, quartz countertops, black countertops and a floating vanity
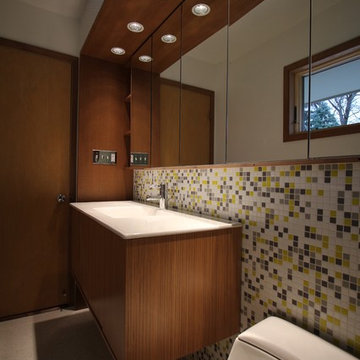
Alcove shower - small mid-century modern master mosaic tile and multicolored tile ceramic tile alcove shower idea in Chicago with flat-panel cabinets, medium tone wood cabinets, a one-piece toilet, white walls, an integrated sink and quartz countertops
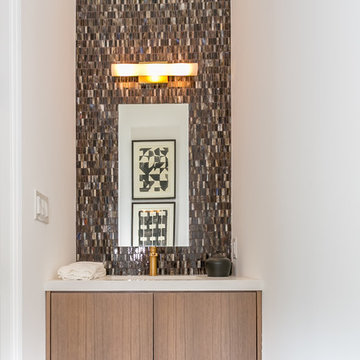
Linda Kasian Photography
Example of a small trendy multicolored tile and mosaic tile powder room design in Los Angeles with flat-panel cabinets, medium tone wood cabinets, a two-piece toilet, white walls, an integrated sink and solid surface countertops
Example of a small trendy multicolored tile and mosaic tile powder room design in Los Angeles with flat-panel cabinets, medium tone wood cabinets, a two-piece toilet, white walls, an integrated sink and solid surface countertops

Inspiration for a southwestern multicolored tile terra-cotta tile, red floor and single-sink bathroom remodel in Wichita with raised-panel cabinets, medium tone wood cabinets, beige walls, a drop-in sink, white countertops and a built-in vanity
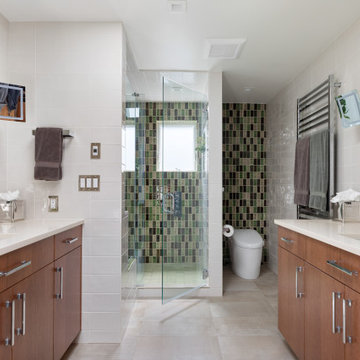
Inspiration for a large transitional master multicolored tile and ceramic tile porcelain tile, beige floor and single-sink double shower remodel in Seattle with flat-panel cabinets, medium tone wood cabinets, a one-piece toilet, multicolored walls, an undermount sink, quartz countertops, beige countertops and a built-in vanity
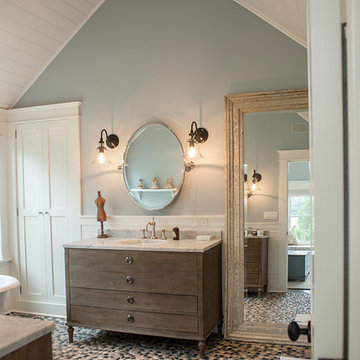
Dalton Portella
Example of a beach style multicolored tile pebble tile floor bathroom design in New York with medium tone wood cabinets and blue walls
Example of a beach style multicolored tile pebble tile floor bathroom design in New York with medium tone wood cabinets and blue walls
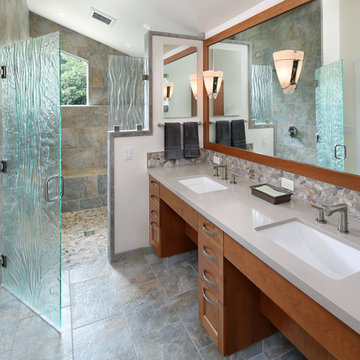
Bernard Andre Photography
Example of a trendy multicolored tile and pebble tile bathroom design in San Francisco with an undermount sink, flat-panel cabinets, medium tone wood cabinets and white walls
Example of a trendy multicolored tile and pebble tile bathroom design in San Francisco with an undermount sink, flat-panel cabinets, medium tone wood cabinets and white walls

Bathroom - eclectic master multicolored tile cork floor and brown floor bathroom idea in Austin with medium tone wood cabinets, flat-panel cabinets, white walls, an undermount sink, a hinged shower door and multicolored countertops
Multicolored Tile Bath with Medium Tone Wood Cabinets Ideas

Builder: AVB Inc.
Interior Design: Vision Interiors by Visbeen
Photographer: Ashley Avila Photography
The Holloway blends the recent revival of mid-century aesthetics with the timelessness of a country farmhouse. Each façade features playfully arranged windows tucked under steeply pitched gables. Natural wood lapped siding emphasizes this homes more modern elements, while classic white board & batten covers the core of this house. A rustic stone water table wraps around the base and contours down into the rear view-out terrace.
Inside, a wide hallway connects the foyer to the den and living spaces through smooth case-less openings. Featuring a grey stone fireplace, tall windows, and vaulted wood ceiling, the living room bridges between the kitchen and den. The kitchen picks up some mid-century through the use of flat-faced upper and lower cabinets with chrome pulls. Richly toned wood chairs and table cap off the dining room, which is surrounded by windows on three sides. The grand staircase, to the left, is viewable from the outside through a set of giant casement windows on the upper landing. A spacious master suite is situated off of this upper landing. Featuring separate closets, a tiled bath with tub and shower, this suite has a perfect view out to the rear yard through the bedrooms rear windows. All the way upstairs, and to the right of the staircase, is four separate bedrooms. Downstairs, under the master suite, is a gymnasium. This gymnasium is connected to the outdoors through an overhead door and is perfect for athletic activities or storing a boat during cold months. The lower level also features a living room with view out windows and a private guest suite.
1



