Bath Photos
Refine by:
Budget
Sort by:Popular Today
45261 - 38869 of 38,869 photos
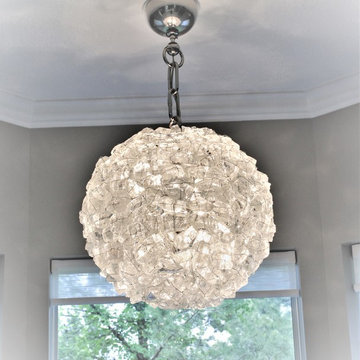
With this bathroom we wanted to combine rustic with modern touches. It turned out stunning! We used 24"x48" floor and shower tiles to really open it up combined with the rustic shower tile. The showstopping chandelier over the stand alone tub pulled it all together.
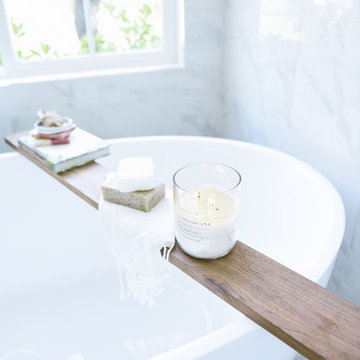
My client decided to sell his house. Fantastic location, best schools in the area, minutes away from the ocean... All that was missing were signs of life and updated finishes. We instantly agreed on whites & greys; a free standing tub, double vanity, and long-lasting / easy-maintenance tile. We now have a clean white space that can be molded into anyone's perfect bath. White canvas gives opportunity to add color and drama. I call this "Baltic White" because sky reflections and tint in the shower glass cast just enough blue to remind me of snowy winters in Scandinavia. To demonstrate character, I staged with black accessories, a tribal rug and added warmth via walnut tub shelf. Candles and salt rock ground the airy feel and leave us with a balanced space that is as welcoming as it is elegant.
Photos - Hale Production Studios

Builder: J. Peterson Homes
Interior Designer: Francesca Owens
Photographers: Ashley Avila Photography, Bill Hebert, & FulView
Capped by a picturesque double chimney and distinguished by its distinctive roof lines and patterned brick, stone and siding, Rookwood draws inspiration from Tudor and Shingle styles, two of the world’s most enduring architectural forms. Popular from about 1890 through 1940, Tudor is characterized by steeply pitched roofs, massive chimneys, tall narrow casement windows and decorative half-timbering. Shingle’s hallmarks include shingled walls, an asymmetrical façade, intersecting cross gables and extensive porches. A masterpiece of wood and stone, there is nothing ordinary about Rookwood, which combines the best of both worlds.
Once inside the foyer, the 3,500-square foot main level opens with a 27-foot central living room with natural fireplace. Nearby is a large kitchen featuring an extended island, hearth room and butler’s pantry with an adjacent formal dining space near the front of the house. Also featured is a sun room and spacious study, both perfect for relaxing, as well as two nearby garages that add up to almost 1,500 square foot of space. A large master suite with bath and walk-in closet which dominates the 2,700-square foot second level which also includes three additional family bedrooms, a convenient laundry and a flexible 580-square-foot bonus space. Downstairs, the lower level boasts approximately 1,000 more square feet of finished space, including a recreation room, guest suite and additional storage.
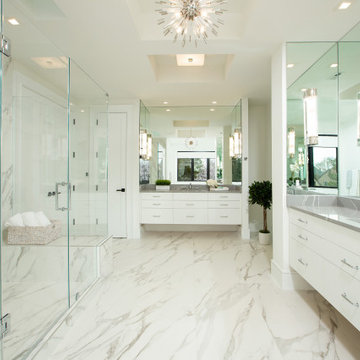
Inspiration for a huge transitional master white tile and marble tile marble floor, single-sink and tray ceiling bathroom remodel in DC Metro with flat-panel cabinets, white cabinets, quartz countertops, a hinged shower door, gray countertops and a floating vanity
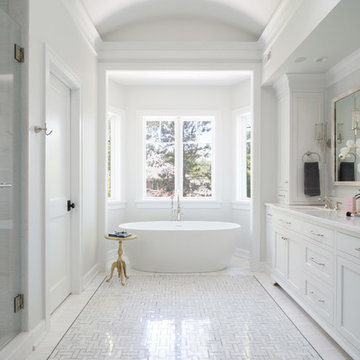
Example of a transitional master white tile mosaic tile floor and white floor bathroom design in Chicago with recessed-panel cabinets, white cabinets, white walls, an undermount sink, a hinged shower door and white countertops
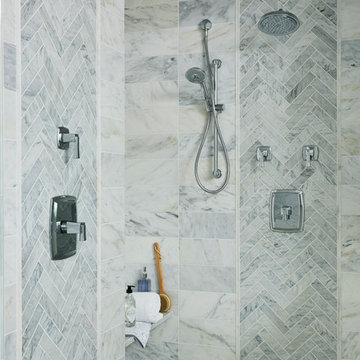
Alyssa Lee Photography
Bathroom - mid-sized transitional master white tile and marble tile marble floor and white floor bathroom idea in Minneapolis with raised-panel cabinets, white cabinets, a two-piece toilet, gray walls, an undermount sink, quartz countertops, a hinged shower door and white countertops
Bathroom - mid-sized transitional master white tile and marble tile marble floor and white floor bathroom idea in Minneapolis with raised-panel cabinets, white cabinets, a two-piece toilet, gray walls, an undermount sink, quartz countertops, a hinged shower door and white countertops
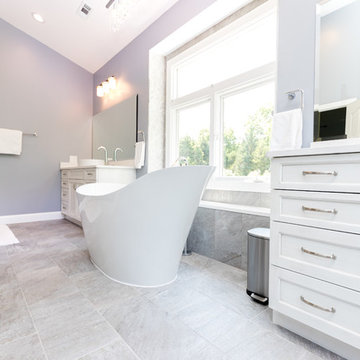
Example of a large transitional master white tile and porcelain tile slate floor bathroom design in DC Metro with shaker cabinets, white cabinets, a two-piece toilet, gray walls, a vessel sink and quartz countertops
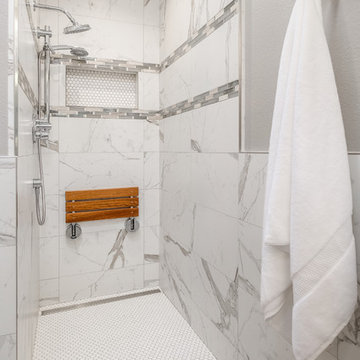
Photos by: Shutter Avenue Photography
Example of a mid-sized minimalist master gray tile and ceramic tile travertine floor and gray floor bathroom design in Sacramento with shaker cabinets, white cabinets, a one-piece toilet, gray walls, an undermount sink and quartz countertops
Example of a mid-sized minimalist master gray tile and ceramic tile travertine floor and gray floor bathroom design in Sacramento with shaker cabinets, white cabinets, a one-piece toilet, gray walls, an undermount sink and quartz countertops
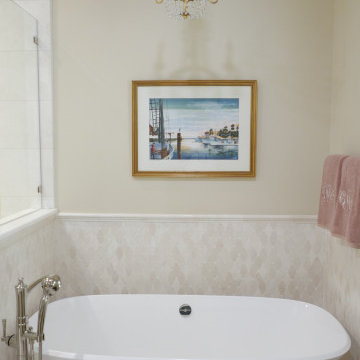
After!
Inspiration for a large transitional master beige tile and marble tile marble floor, beige floor and single-sink bathroom remodel in Other with beaded inset cabinets, white cabinets, a two-piece toilet, beige walls, an undermount sink, quartzite countertops, a hinged shower door, beige countertops and a built-in vanity
Inspiration for a large transitional master beige tile and marble tile marble floor, beige floor and single-sink bathroom remodel in Other with beaded inset cabinets, white cabinets, a two-piece toilet, beige walls, an undermount sink, quartzite countertops, a hinged shower door, beige countertops and a built-in vanity
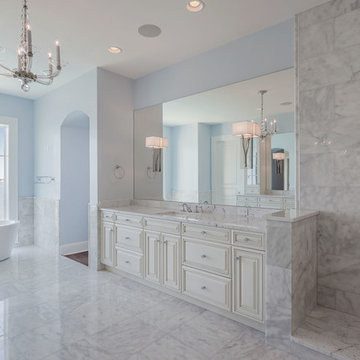
David Sibbitt of Sibbitt Wernert
Example of a large classic master gray tile, white tile and marble tile marble floor and white floor freestanding bathtub design in Tampa with raised-panel cabinets, white cabinets, blue walls, an undermount sink and quartzite countertops
Example of a large classic master gray tile, white tile and marble tile marble floor and white floor freestanding bathtub design in Tampa with raised-panel cabinets, white cabinets, blue walls, an undermount sink and quartzite countertops
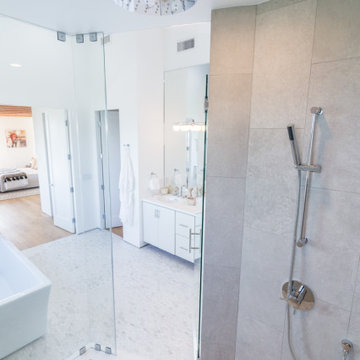
JL Interiors is a LA-based creative/diverse firm that specializes in residential interiors. JL Interiors empowers homeowners to design their dream home that they can be proud of! The design isn’t just about making things beautiful; it’s also about making things work beautifully. Contact us for a free consultation Hello@JLinteriors.design _ 310.390.6849_ www.JLinteriors.design
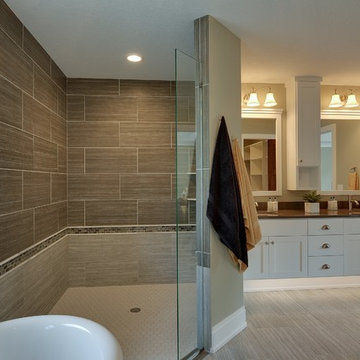
SpaceCrafting Real Estate Photography
Inspiration for a transitional master bathroom remodel in Minneapolis with an undermount sink, recessed-panel cabinets, white cabinets, solid surface countertops and gray walls
Inspiration for a transitional master bathroom remodel in Minneapolis with an undermount sink, recessed-panel cabinets, white cabinets, solid surface countertops and gray walls
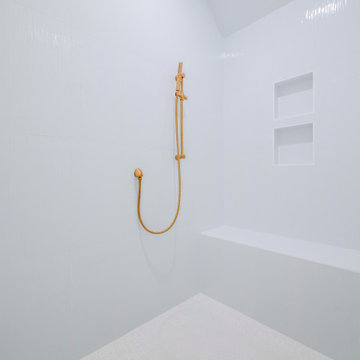
Fairhope, Alabama Custom Home Built in April 2022
Master Bathroom Shower
Arts and crafts master white floor and double-sink bathroom photo in Miami with white cabinets, white walls, a drop-in sink, white countertops and a built-in vanity
Arts and crafts master white floor and double-sink bathroom photo in Miami with white cabinets, white walls, a drop-in sink, white countertops and a built-in vanity
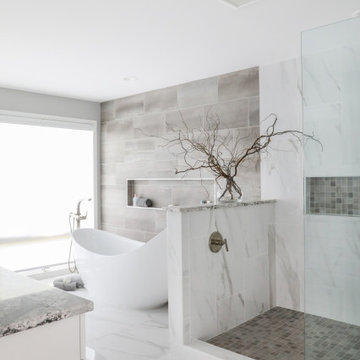
Inspiration for a large transitional master gray tile and ceramic tile ceramic tile and gray floor bathroom remodel in Other with flat-panel cabinets, white cabinets, gray walls, an undermount sink, quartz countertops and gray countertops
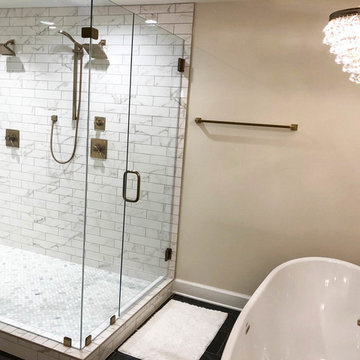
Sole Design Cabinetry - Braden Door Style, Painted Dove for MASTER BATH
Top Knobs Hardware - 1-1/16" Nouveau Cone Knob, Brushed Bronze Finish M1677
Example of a large transitional master white tile and ceramic tile slate floor and gray floor bathroom design in Other with raised-panel cabinets, white cabinets, an undermount sink, quartz countertops, a hinged shower door and white countertops
Example of a large transitional master white tile and ceramic tile slate floor and gray floor bathroom design in Other with raised-panel cabinets, white cabinets, an undermount sink, quartz countertops, a hinged shower door and white countertops
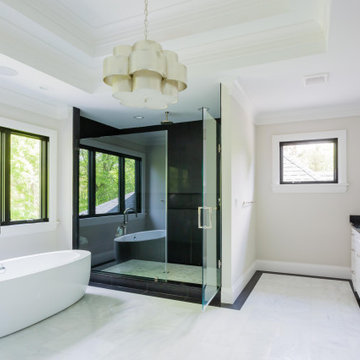
Large transitional master porcelain tile, double-sink and tray ceiling freestanding bathtub photo in DC Metro with flat-panel cabinets, white cabinets, an undermount sink, a hinged shower door and a built-in vanity
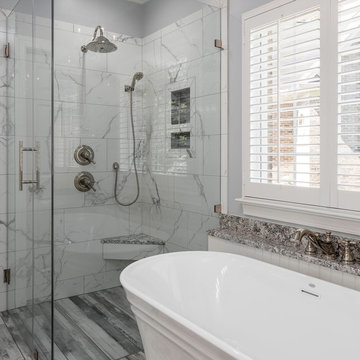
Example of a mid-sized transitional master black and white tile and porcelain tile porcelain tile and gray floor bathroom design in Other with shaker cabinets, white cabinets, a two-piece toilet, gray walls, an undermount sink, granite countertops, a hinged shower door and gray countertops
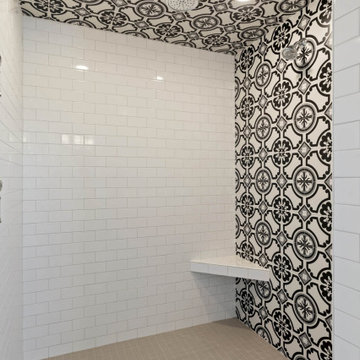
Weston Model - Tradition Collection
Pricing, floorplans, virtual tours, community information & more at https://www.robertthomashomes.com/
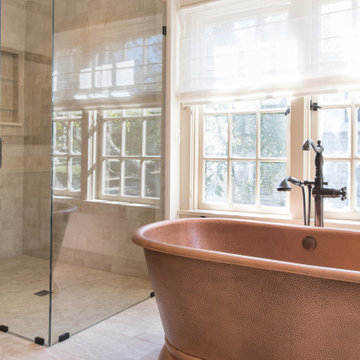
Traditional full bath in this Tudor home features built-in vanity and linen storage along with a walk-in curbless shower and pedestal copper bathtub. Oil-rubbed bronze fixtures and hardware complement the Tudor style of this home.
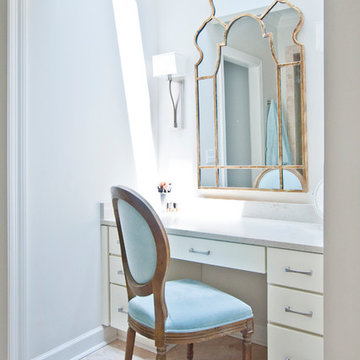
Bathroom - large transitional master beige tile and stone tile travertine floor and beige floor bathroom idea in Nashville with shaker cabinets, white cabinets, a two-piece toilet, white walls, an undermount sink, quartz countertops, a hinged shower door and white countertops
2264







