Bath with White Cabinets Ideas
Refine by:
Budget
Sort by:Popular Today
1 - 20 of 64 photos
Item 1 of 3
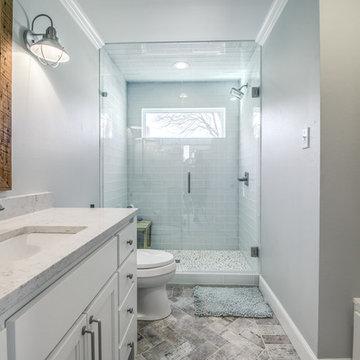
Pool House/Game Room bathroom.
Bathroom - mid-sized country 3/4 glass tile brick floor bathroom idea in Austin with flat-panel cabinets, white cabinets, a two-piece toilet, gray walls, an undermount sink and quartzite countertops
Bathroom - mid-sized country 3/4 glass tile brick floor bathroom idea in Austin with flat-panel cabinets, white cabinets, a two-piece toilet, gray walls, an undermount sink and quartzite countertops

This jewel of a powder room started with our homeowner's obsession with William Morris "Strawberry Thief" wallpaper. After assessing the Feng Shui, we discovered that this bathroom was in her Wealth area. So, we really went to town! Glam, luxury, and extravagance were the watchwords. We added her grandmother's antique mirror, brass fixtures, a brick floor, and voila! A small but mighty powder room.
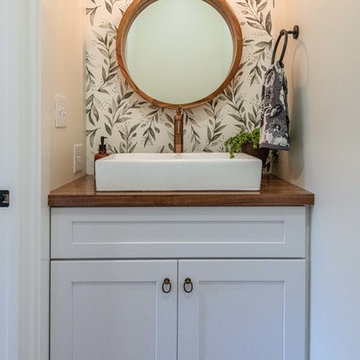
Sweet modern farmhouse powder room.
Example of a small country brick floor powder room design in Philadelphia with shaker cabinets, white cabinets, a vessel sink, wood countertops and brown countertops
Example of a small country brick floor powder room design in Philadelphia with shaker cabinets, white cabinets, a vessel sink, wood countertops and brown countertops
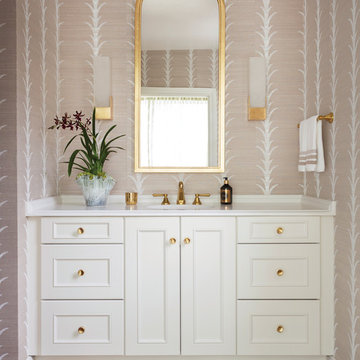
A Dallas designer helps a Northwest Arkansas couple turn an outdoor area into a comfortable, gracious interior addition with a flair for all things natural // Photo by Rett Peek
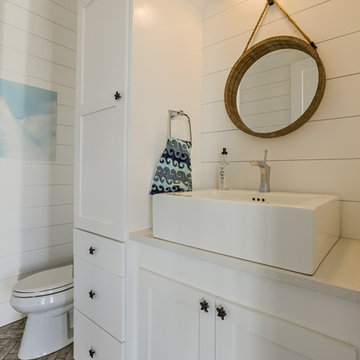
Powder room - coastal brick floor powder room idea in Omaha with shaker cabinets, white cabinets, a two-piece toilet, a vessel sink, quartz countertops and white countertops
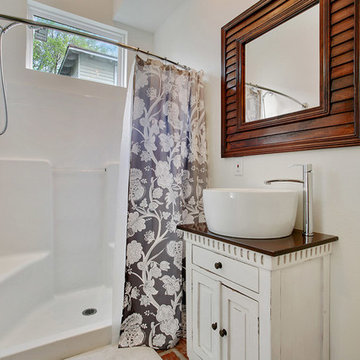
Large elegant 3/4 brick floor and red floor bathroom photo in New Orleans with a vessel sink, flat-panel cabinets, white cabinets, white walls and wood countertops
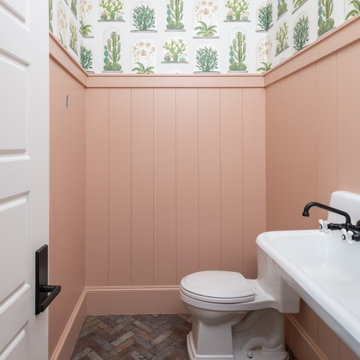
Mid-sized farmhouse brick floor, brown floor and wallpaper powder room photo in Dallas with white cabinets, pink walls, a trough sink and a floating vanity
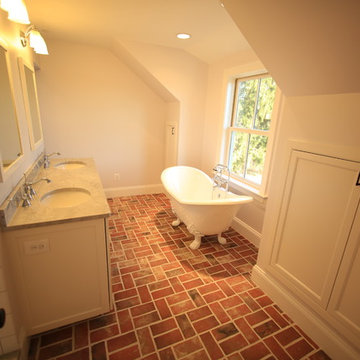
Master white tile and cement tile brick floor claw-foot bathtub photo in Baltimore with shaker cabinets, white cabinets, white walls, an undermount sink and granite countertops
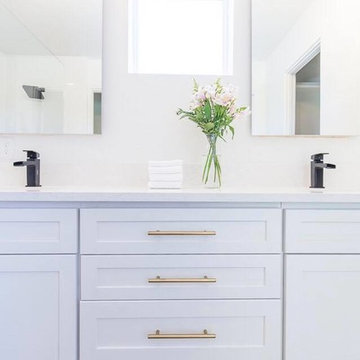
Mid-sized minimalist master white tile and ceramic tile brick floor bathroom photo in Austin with shaker cabinets, white cabinets, a two-piece toilet, white walls, a drop-in sink and quartz countertops
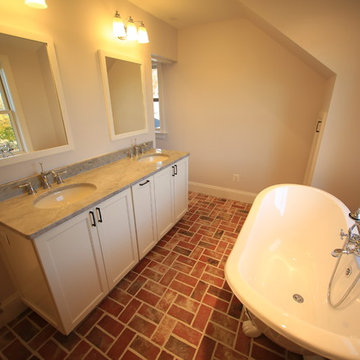
Master white tile and cement tile brick floor bathroom photo in Baltimore with shaker cabinets, white cabinets, white walls, an undermount sink and granite countertops
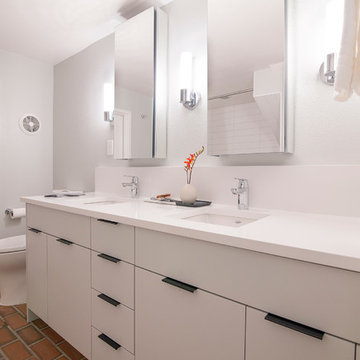
The kitchen and lower-level bathroom in this mid-century home were long overdue for an update when Green Hammer partnered with Dyer Studio to improve each room's design and functionality. Here we refinished the existing brick tile, updated the lighting, and installed FSC Certified cabinets.
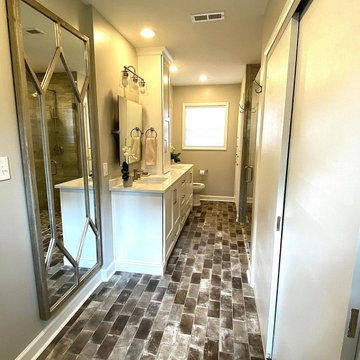
Mid-sized transitional 3/4 gray tile and porcelain tile brick floor and gray floor walk-in shower photo in Other with white cabinets, an undermount sink, quartzite countertops, a hinged shower door, white countertops, shaker cabinets and gray walls
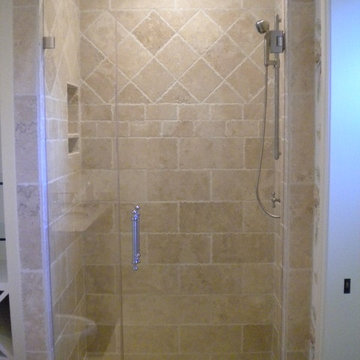
Alcove shower - mid-sized rustic master beige tile and ceramic tile brick floor alcove shower idea in Other with open cabinets, white cabinets and beige walls
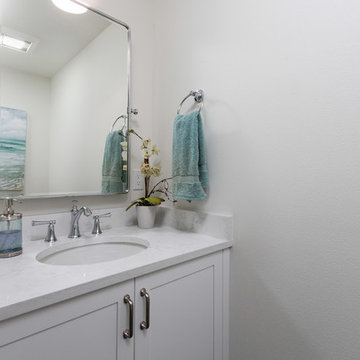
Josh Garretson
Inspiration for a small country white tile and stone slab brick floor and gray floor powder room remodel in Seattle with shaker cabinets, white cabinets, a one-piece toilet, white walls, an undermount sink, quartz countertops and white countertops
Inspiration for a small country white tile and stone slab brick floor and gray floor powder room remodel in Seattle with shaker cabinets, white cabinets, a one-piece toilet, white walls, an undermount sink, quartz countertops and white countertops
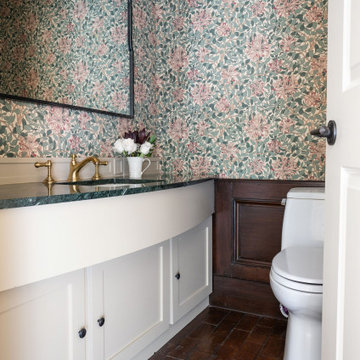
Small brick floor, brown floor and wallpaper powder room photo in Other with shaker cabinets, white cabinets, a one-piece toilet, multicolored walls, an undermount sink, granite countertops, green countertops and a built-in vanity
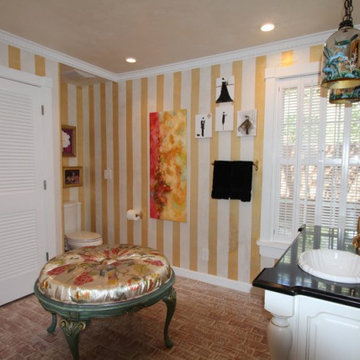
A thoroughly whimsical powder room made to delight! Custom designed and fabricated vanity with a black marble top, drop in fluted sink by Kohler and gold finished faucet. The floors are painted and rubbed bricks. Walls are painted with white and gold metalic paint.

This jewel of a powder room started with our homeowner's obsession with William Morris "Strawberry Thief" wallpaper. After assessing the Feng Shui, we discovered that this bathroom was in her Wealth area. So, we really went to town! Glam, luxury, and extravagance were the watchwords. We added her grandmother's antique mirror, brass fixtures, a brick floor, and voila! A small but mighty powder room.
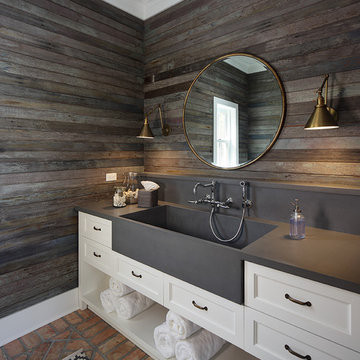
Tricia Shay Photography
Example of a country 3/4 brick floor and red floor bathroom design in Milwaukee with recessed-panel cabinets, white cabinets, brown walls, an integrated sink and gray countertops
Example of a country 3/4 brick floor and red floor bathroom design in Milwaukee with recessed-panel cabinets, white cabinets, brown walls, an integrated sink and gray countertops
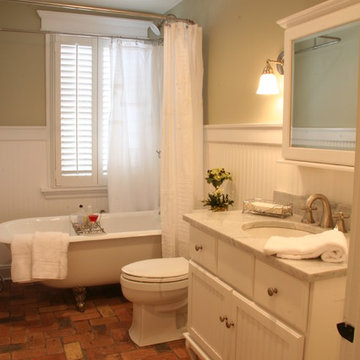
Located on a partially wooded lot in Elburn, Illinois, this home needed an eye-catching interior redo to match the unique period exterior. The residence was originally designed by Bow House, a company that reproduces the look of 300-year old bow roof Cape-Cod style homes. Since typical kitchens in old Cape Cod-style homes tend to run a bit small- or as some would like to say, cozy – this kitchen was in need of plenty of efficient storage to house a modern day family of three.
Advance Design Studio, Ltd. was able to evaluate the kitchen’s adjacent spaces and determine that there were several walls that could be relocated to allow for more usable space in the kitchen. The refrigerator was moved to the newly excavated space and incorporated into a handsome dinette, an intimate banquette, and a new coffee bar area. This allowed for more countertop and prep space in the primary area of the kitchen. It now became possible to incorporate a ball and claw foot tub and a larger vanity in the elegant new full bath that was once just an adjacent guest powder room.
Reclaimed vintage Chicago brick paver flooring was carefully installed in a herringbone pattern to give the space a truly unique touch and feel. And to top off this revamped redo, a handsome custom green-toned island with a distressed black walnut counter top graces the center of the room, the perfect final touch in this charming little kitchen.
Bath with White Cabinets Ideas
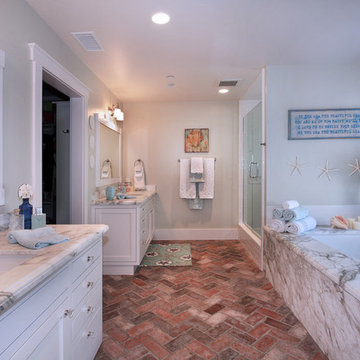
Photograph by Jeri Koegel
A master bath retreat.
Alcove shower - coastal brick floor and red floor alcove shower idea in Orange County with an undermount sink, recessed-panel cabinets, white cabinets and an undermount tub
Alcove shower - coastal brick floor and red floor alcove shower idea in Orange County with an undermount sink, recessed-panel cabinets, white cabinets and an undermount tub
1







