Bath with White Cabinets Ideas
Refine by:
Budget
Sort by:Popular Today
1 - 20 of 1,696 photos
Item 1 of 3
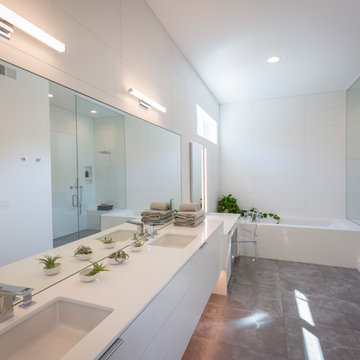
Photography by Ross Van Pelt
Large trendy master white tile and porcelain tile slate floor and gray floor bathroom photo in Cincinnati with flat-panel cabinets, white cabinets, a one-piece toilet, white walls, an integrated sink, onyx countertops, a hinged shower door and white countertops
Large trendy master white tile and porcelain tile slate floor and gray floor bathroom photo in Cincinnati with flat-panel cabinets, white cabinets, a one-piece toilet, white walls, an integrated sink, onyx countertops, a hinged shower door and white countertops

Bathroom - transitional 3/4 white tile and subway tile slate floor and black floor bathroom idea in Phoenix with shaker cabinets, white cabinets, white walls and an undermount sink

With expansive fields and beautiful farmland surrounding it, this historic farmhouse celebrates these views with floor-to-ceiling windows from the kitchen and sitting area. Originally constructed in the late 1700’s, the main house is connected to the barn by a new addition, housing a master bedroom suite and new two-car garage with carriage doors. We kept and restored all of the home’s existing historic single-pane windows, which complement its historic character. On the exterior, a combination of shingles and clapboard siding were continued from the barn and through the new addition.

Rustic and modern design elements complement one another in this 2,480 sq. ft. three bedroom, two and a half bath custom modern farmhouse. Abundant natural light and face nailed wide plank white pine floors carry throughout the entire home along with plenty of built-in storage, a stunning white kitchen, and cozy brick fireplace.
Photos by Tessa Manning

Example of a mid-sized transitional master white tile and subway tile slate floor, black floor and double-sink bathroom design in Philadelphia with flat-panel cabinets, white cabinets, a two-piece toilet, gray walls, an undermount sink, quartz countertops, a hinged shower door, white countertops and a built-in vanity

Bathroom - large transitional master white tile and subway tile slate floor, black floor, single-sink, vaulted ceiling and shiplap wall bathroom idea in Nashville with shaker cabinets, white cabinets, a two-piece toilet, white walls, an undermount sink, marble countertops, a hinged shower door, white countertops, a niche and a built-in vanity
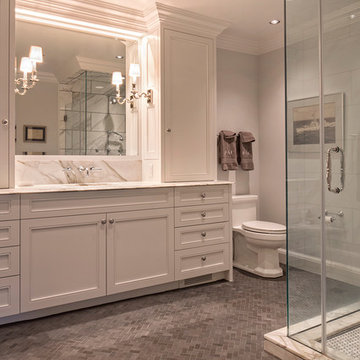
Kurt Johnson
Inspiration for a mid-sized timeless master gray tile and stone tile slate floor corner shower remodel in Omaha with an undermount sink, recessed-panel cabinets, white cabinets, marble countertops, a two-piece toilet and gray walls
Inspiration for a mid-sized timeless master gray tile and stone tile slate floor corner shower remodel in Omaha with an undermount sink, recessed-panel cabinets, white cabinets, marble countertops, a two-piece toilet and gray walls
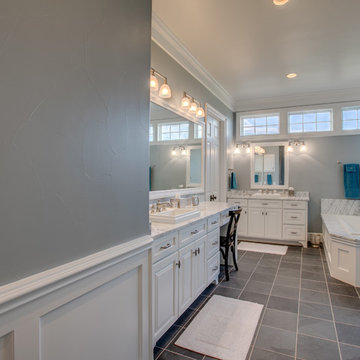
Inspiration for a large timeless master gray tile and ceramic tile slate floor and gray floor bathroom remodel in Austin with raised-panel cabinets, white cabinets, gray walls, a drop-in sink, marble countertops and a hinged shower door
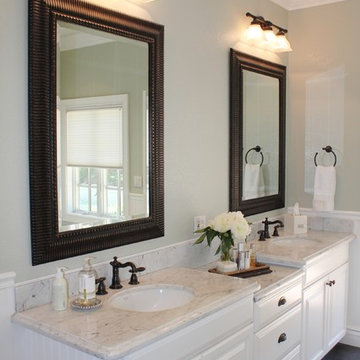
Gene Montemore
Bathroom - mid-sized traditional master gray tile slate floor bathroom idea in Phoenix with an undermount sink, raised-panel cabinets, white cabinets, marble countertops, a two-piece toilet and green walls
Bathroom - mid-sized traditional master gray tile slate floor bathroom idea in Phoenix with an undermount sink, raised-panel cabinets, white cabinets, marble countertops, a two-piece toilet and green walls
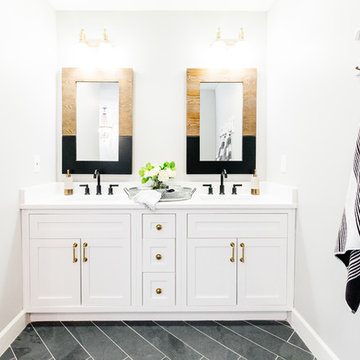
Inspiration for a large farmhouse master white tile and marble tile slate floor and black floor bathroom remodel in Phoenix with recessed-panel cabinets, white cabinets, gray walls, a drop-in sink, quartz countertops and a hinged shower door

Large transitional master beige tile and subway tile slate floor bathroom photo in Minneapolis with recessed-panel cabinets, white cabinets, beige walls, an undermount sink and soapstone countertops
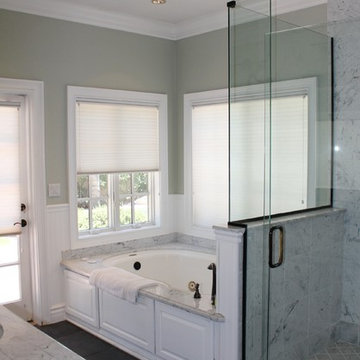
Gene Montemore
Example of a mid-sized classic master gray tile slate floor bathroom design in Phoenix with an undermount sink, shaker cabinets, white cabinets, marble countertops, a two-piece toilet and green walls
Example of a mid-sized classic master gray tile slate floor bathroom design in Phoenix with an undermount sink, shaker cabinets, white cabinets, marble countertops, a two-piece toilet and green walls
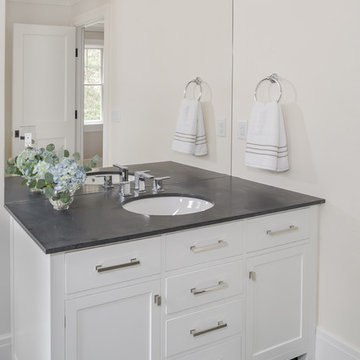
Sequined Asphault Studio
Transitional master slate floor bathroom photo in New York with recessed-panel cabinets, white cabinets, white walls, an undermount sink and solid surface countertops
Transitional master slate floor bathroom photo in New York with recessed-panel cabinets, white cabinets, white walls, an undermount sink and solid surface countertops
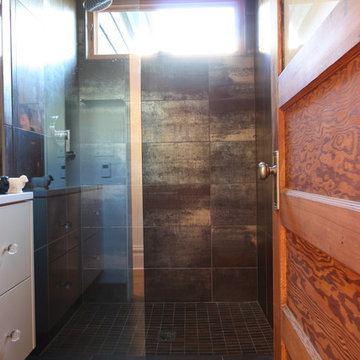
Mid-sized minimalist master gray tile slate floor corner shower photo in Portland with flat-panel cabinets, white cabinets, a one-piece toilet, white walls, an undermount sink and quartz countertops
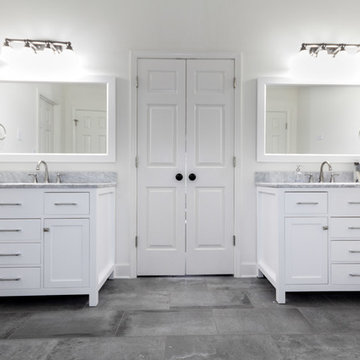
Example of a mid-sized transitional master white tile slate floor bathroom design in Atlanta with white walls, shaker cabinets, white cabinets and marble countertops

A modern, streamlined design revitalized the Derst Lofts’ bath situated inside an 1890s building and former home to Sunbeam Bakery. Custom cabinets with touch latches, integrated sinks and wall-mounted faucets, a polished, porcelain feature wall, dimmable LED sconces, and a cohesive color palette balance both functional living with a contemporary aesthetic. Photography by Atlantic Archives
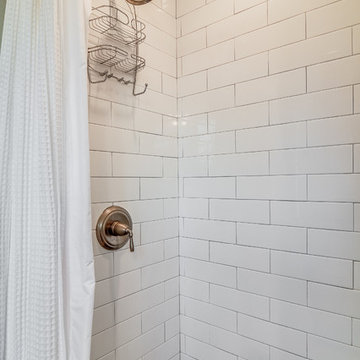
Garrett Buell
Small arts and crafts 3/4 white tile and subway tile slate floor alcove shower photo in Nashville with a vessel sink, shaker cabinets, white cabinets, wood countertops, a two-piece toilet and gray walls
Small arts and crafts 3/4 white tile and subway tile slate floor alcove shower photo in Nashville with a vessel sink, shaker cabinets, white cabinets, wood countertops, a two-piece toilet and gray walls
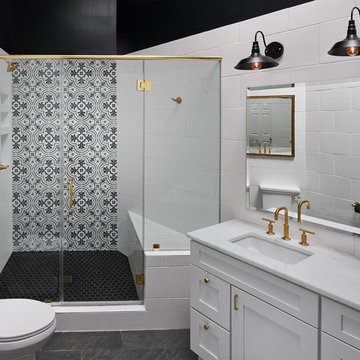
Inspiration for a large transitional 3/4 white tile, black and white tile and cement tile slate floor and black floor corner shower remodel in DC Metro with shaker cabinets, white cabinets, an undermount sink, a hinged shower door, a two-piece toilet, black walls and marble countertops
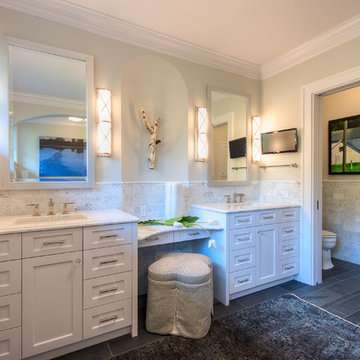
Trademark Wood Products
www.trademarkwood.com
Inspiration for a large transitional master gray tile and subway tile slate floor and gray floor doorless shower remodel in Minneapolis with an undermount sink, recessed-panel cabinets, white cabinets, granite countertops, an undermount tub, a two-piece toilet and gray walls
Inspiration for a large transitional master gray tile and subway tile slate floor and gray floor doorless shower remodel in Minneapolis with an undermount sink, recessed-panel cabinets, white cabinets, granite countertops, an undermount tub, a two-piece toilet and gray walls
Bath with White Cabinets Ideas
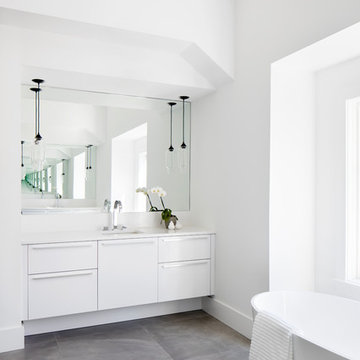
Snaidero CODE Master Bath in Artic White Gloss Laminate. Photographed by Jennifer Hughes.
Large trendy master gray tile and porcelain tile slate floor bathroom photo in DC Metro with flat-panel cabinets, white cabinets, white walls, an undermount sink and quartz countertops
Large trendy master gray tile and porcelain tile slate floor bathroom photo in DC Metro with flat-panel cabinets, white cabinets, white walls, an undermount sink and quartz countertops
1







