Bath with White Cabinets Ideas
Refine by:
Budget
Sort by:Popular Today
1101 - 1120 of 217,635 photos

Inspiration for a small 1960s master white tile and ceramic tile medium tone wood floor, brown floor and single-sink bathroom remodel in DC Metro with flat-panel cabinets, white cabinets, a one-piece toilet, gray walls, a drop-in sink, quartz countertops, gray countertops and a freestanding vanity
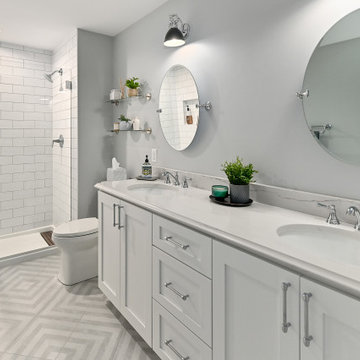
Inspiration for a mid-sized transitional 3/4 white tile and ceramic tile porcelain tile, gray floor and double-sink bathroom remodel in Milwaukee with shaker cabinets, white cabinets, a two-piece toilet, gray walls, a drop-in sink, quartzite countertops, white countertops and a built-in vanity

This master bath features a long rectangular transom window above the vanity flooding the space with natural light while also proving privacy! The light color scheme makes this space extremely inviting and bright!
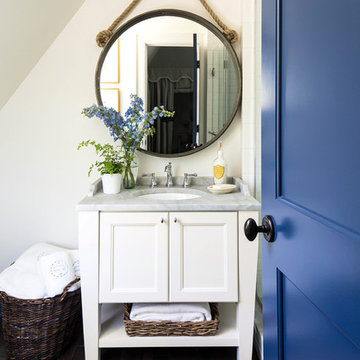
Door Style: Henlow Square
Paint: Glacier
Hinges: Concealed
Custom shelf underneath the vanity to hold bath essentials
Small elegant 3/4 white tile and ceramic tile dark wood floor and brown floor bathroom photo in Birmingham with white cabinets, recessed-panel cabinets, white walls, an undermount sink, marble countertops, a hinged shower door and gray countertops
Small elegant 3/4 white tile and ceramic tile dark wood floor and brown floor bathroom photo in Birmingham with white cabinets, recessed-panel cabinets, white walls, an undermount sink, marble countertops, a hinged shower door and gray countertops
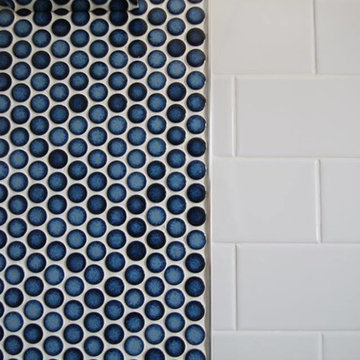
This bathroom in our client's lovely three bedroom one bath home in the North Park Neighborhood needed some serious help. The existing layout and size created a cramped space seriously lacking storage and counter space. The goal of the remodel was to expand the bathroom to add a larger vanity, bigger bath tub long and deep enough for soaking, smart storage solutions, and a bright updated look. To do this we pushed the southern wall 18 inches, flipped flopped the vanity to the opposite wall, and rotated the toilet. A new 72 inch three-wall alcove tub with subway tile and a playfull blue penny tile make create the spacous and bright bath/shower enclosure. The custom made-to-order shower curtain is a fun alternative to a custom glass door. A small built-in tower of storage cubbies tucks in behind wall holding the shower plumbing. The vanity area inlcudes an Ikea cabinet, counter, and faucet with simple mirror medicine cabinet and chrome wall sconces. The wall color is Reflection by Sherwin-Williams.
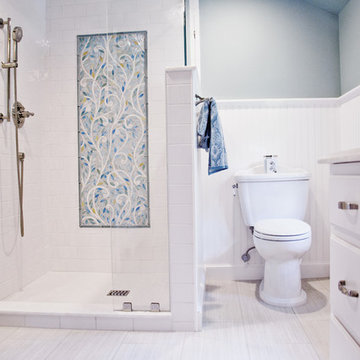
Mid-sized elegant 3/4 white tile corner shower photo in Manchester with raised-panel cabinets, white cabinets, a two-piece toilet and a hinged shower door
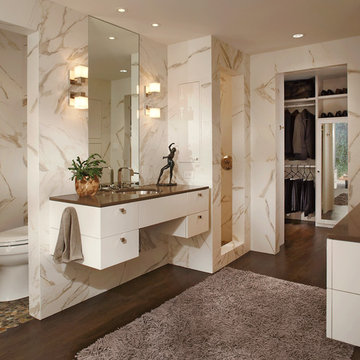
Inspiration for a contemporary white tile and stone tile brown floor bathroom remodel in Dallas with flat-panel cabinets, white cabinets and brown countertops
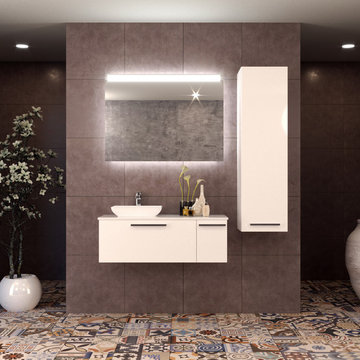
Helmos features a single washbasin that rests atop a counter -- both of which are designed of 85 percent natural minerals bonded with resins. It is naturally anti-bacterial, hard wearing and resistant to stains and scratches. The Helmos cabinet is made of the highest quality MDF that is covered in a durable coating that resists UV rays, scratches and impacts.
Made in Turkey
Soft Closing Drawers & Door
Highest quality MDF/Wood veneer cabinet
Handmade metal door handle
Wall mount
Single hole faucet opening
Solid surface counter included
Only minimal assembly is needed! (finished cabinet)

The clients for this small bathroom project are passionate art enthusiasts and asked the architects to create a space based on the work of one of their favorite abstract painters, Piet Mondrian. Mondrian was a Dutch artist associated with the De Stijl movement which reduced designs down to basic rectilinear forms and primary colors within a grid. Alloy used floor to ceiling recycled glass tiles to re-interpret Mondrian's compositions, using blocks of color in a white grid of tile to delineate space and the functions within the small room. A red block of color is recessed and becomes a niche, a blue block is a shower seat, a yellow rectangle connects shower fixtures with the drain.
The bathroom also has many aging-in-place design components which were a priority for the clients. There is a zero clearance entrance to the shower. We widened the doorway for greater accessibility and installed a pocket door to save space. ADA compliant grab bars were located to compliment the tile composition.
Andrea Hubbell Photography
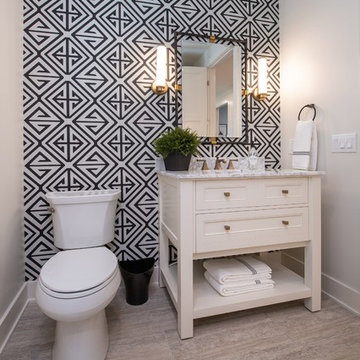
Main Level Guest Bath
Photographer: Casey Spring
Inspiration for a coastal gray floor powder room remodel in Grand Rapids with furniture-like cabinets, white cabinets, multicolored walls and white countertops
Inspiration for a coastal gray floor powder room remodel in Grand Rapids with furniture-like cabinets, white cabinets, multicolored walls and white countertops
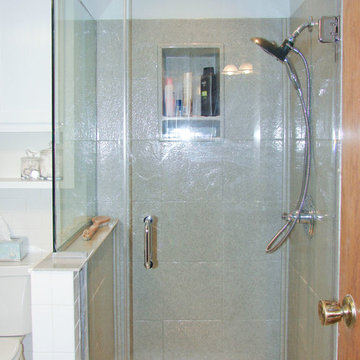
Mid-sized transitional 3/4 white tile and subway tile corner shower photo in Other with shaker cabinets, white cabinets, a two-piece toilet, blue walls, an undermount sink and quartz countertops
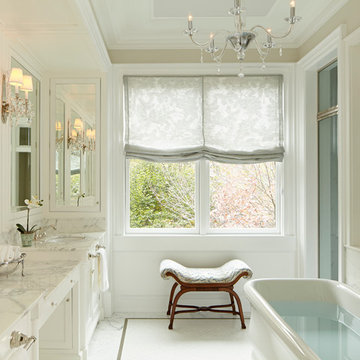
©Nathan Kirkman Photography
Bathroom - traditional white tile bathroom idea in Chicago with an undermount sink, recessed-panel cabinets and white cabinets
Bathroom - traditional white tile bathroom idea in Chicago with an undermount sink, recessed-panel cabinets and white cabinets

This 1927 Spanish Colonial home was in dire need of an upgraded Master bathroom. We completely gutted the bathroom and re-framed the floor because the house had settled over time. The client selected hand crafted 3x6 white tile and we installed them over a full mortar bed in a Subway pattern. We reused the original pedestal sink and tub, but had the tub re-glazed. The shower rod is also original, but we had it dipped in Polish Chrome. We added two wall sconces and a store bought medicine cabinet.
Photos by Jessica Abler, Los Angeles, CA
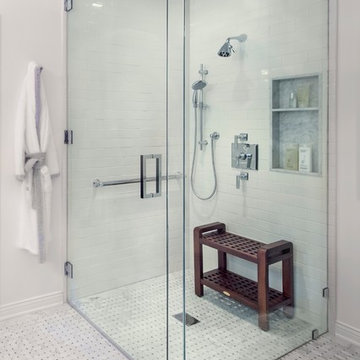
Jim Bartsch Photography
Example of a mid-sized transitional gray tile and stone tile mosaic tile floor bathroom design in Los Angeles with shaker cabinets, white cabinets, a one-piece toilet and gray walls
Example of a mid-sized transitional gray tile and stone tile mosaic tile floor bathroom design in Los Angeles with shaker cabinets, white cabinets, a one-piece toilet and gray walls

Martha O'Hara Interiors, Interior Design & Photo Styling | Roberts Wygal, Builder | Troy Thies, Photography | Please Note: All “related,” “similar,” and “sponsored” products tagged or listed by Houzz are not actual products pictured. They have not been approved by Martha O’Hara Interiors nor any of the professionals credited. For info about our work: design@oharainteriors.com
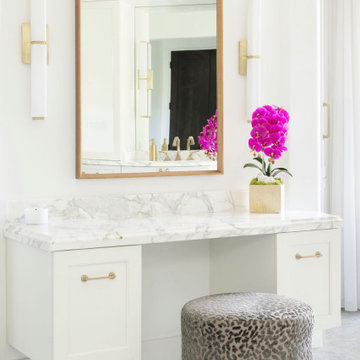
Master Bath Makeup Vanity
Inspiration for a large transitional master white tile marble floor and white floor bathroom remodel in Austin with shaker cabinets, white cabinets, a two-piece toilet, white walls, an undermount sink, a hinged shower door, white countertops and a built-in vanity
Inspiration for a large transitional master white tile marble floor and white floor bathroom remodel in Austin with shaker cabinets, white cabinets, a two-piece toilet, white walls, an undermount sink, a hinged shower door, white countertops and a built-in vanity
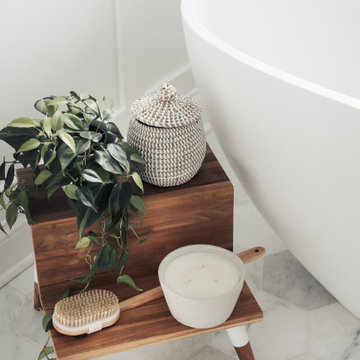
Bathroom - mid-sized transitional master gray tile and marble tile marble floor, gray floor, double-sink and wainscoting bathroom idea in Chicago with recessed-panel cabinets, white cabinets, a one-piece toilet, gray walls, an undermount sink, marble countertops, a hinged shower door, gray countertops, a niche and a built-in vanity
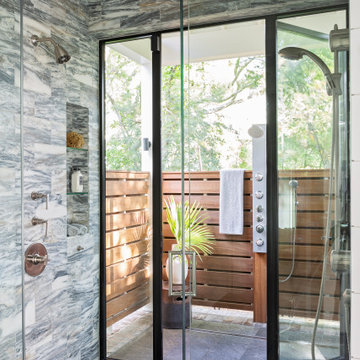
Example of a beach style master marble floor and pink floor bathroom design in Charleston with white cabinets, white walls, an undermount sink, marble countertops and white countertops
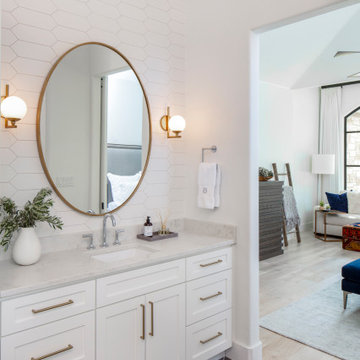
Example of a mid-sized transitional master white tile and ceramic tile porcelain tile and gray floor bathroom design in Austin with recessed-panel cabinets, white cabinets, a two-piece toilet, white walls, an undermount sink, marble countertops and white countertops
Bath with White Cabinets Ideas

Example of a mid-sized minimalist master beige tile and porcelain tile porcelain tile and beige floor bathroom design in Orlando with open cabinets, white cabinets, beige walls, a vessel sink and tile countertops
56







