Bath with White Cabinets Ideas
Refine by:
Budget
Sort by:Popular Today
3581 - 3600 of 217,646 photos
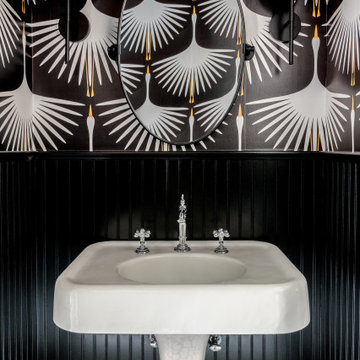
This classic black and white bathroom gets a fun twist with an art-deco wallpaper design and playful floor tile.
Inspiration for a mid-sized transitional mosaic tile floor, black floor and wallpaper powder room remodel in New York with white cabinets, black walls, a pedestal sink and a freestanding vanity
Inspiration for a mid-sized transitional mosaic tile floor, black floor and wallpaper powder room remodel in New York with white cabinets, black walls, a pedestal sink and a freestanding vanity
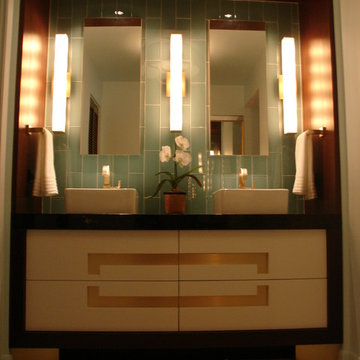
Mid-sized minimalist master blue tile and subway tile ceramic tile bathroom photo in Miami with furniture-like cabinets, white cabinets, a vessel sink and solid surface countertops

Inspiration for a mid-sized transitional kids' blue tile and ceramic tile cement tile floor, multicolored floor and single-sink bathroom remodel in Dallas with shaker cabinets, white cabinets, a two-piece toilet, gray walls, an undermount sink, quartz countertops, white countertops, a niche and a built-in vanity
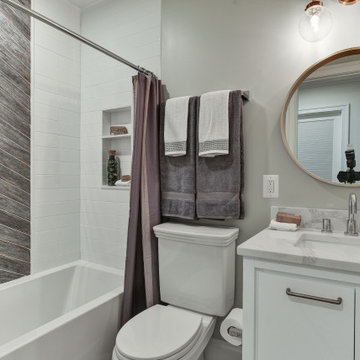
Bathroom - transitional gray tile and white tile single-sink bathroom idea in DC Metro with shaker cabinets, white cabinets, gray walls, an undermount sink and white countertops
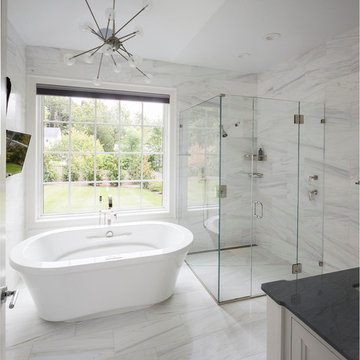
Example of a large transitional master white tile and stone tile marble floor bathroom design in New York with shaker cabinets, white cabinets, a one-piece toilet, white walls, an undermount sink and marble countertops

Beautiful symmetrical bath with his and hers vanities, freestanding tub, separate shower and water closet.
Farmhouse master white tile and ceramic tile porcelain tile, gray floor, double-sink and shiplap wall bathroom photo in Dallas with shaker cabinets, white cabinets, white walls, an undermount sink, quartzite countertops, white countertops and a built-in vanity
Farmhouse master white tile and ceramic tile porcelain tile, gray floor, double-sink and shiplap wall bathroom photo in Dallas with shaker cabinets, white cabinets, white walls, an undermount sink, quartzite countertops, white countertops and a built-in vanity
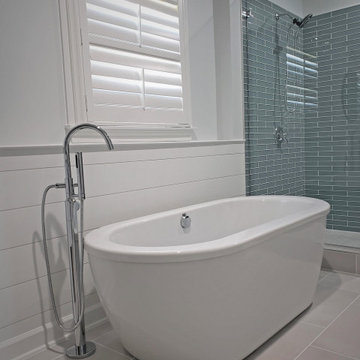
This contemporary bath design in Springfield is a relaxing retreat with a large shower, freestanding tub, and soothing color scheme. The custom alcove shower enclosure includes a Delta showerhead, recessed storage niche with glass shelves, and built-in shower bench. Stunning green glass wall tile from Lia turns this shower into an eye catching focal point. The American Standard freestanding bathtub pairs beautifully with an American Standard floor mounted tub filler faucet. The bathroom vanity is a Medallion Cabinetry white shaker style wall-mounted cabinet, which adds to the spa style atmosphere of this bathroom remodel. The vanity includes two Miseno rectangular undermount sinks with Miseno single lever faucets. The cabinetry is accented by Richelieu polished chrome hardware, as well as two round mirrors and vanity lights. The spacious design includes recessed shelves, perfect for storing spare linens or display items. This bathroom design is sure to be the ideal place to relax.

Jonathan Mitchell
Example of a large arts and crafts master black and white tile, white tile and subway tile multicolored floor and porcelain tile bathroom design in San Francisco with flat-panel cabinets, white cabinets, an undermount sink, black countertops, a two-piece toilet, white walls, marble countertops and a hinged shower door
Example of a large arts and crafts master black and white tile, white tile and subway tile multicolored floor and porcelain tile bathroom design in San Francisco with flat-panel cabinets, white cabinets, an undermount sink, black countertops, a two-piece toilet, white walls, marble countertops and a hinged shower door
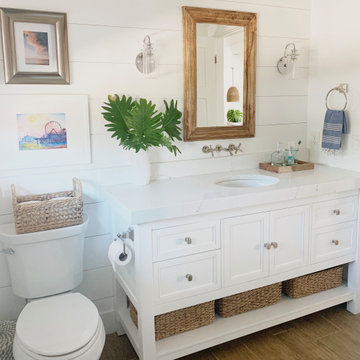
This kid/guest bathroom is full of function and style with a minimalistic approach.
Mid-sized beach style 3/4 beige floor, single-sink and shiplap wall bathroom photo in Orlando with recessed-panel cabinets, white cabinets, a two-piece toilet, white walls, an undermount sink, white countertops and a built-in vanity
Mid-sized beach style 3/4 beige floor, single-sink and shiplap wall bathroom photo in Orlando with recessed-panel cabinets, white cabinets, a two-piece toilet, white walls, an undermount sink, white countertops and a built-in vanity
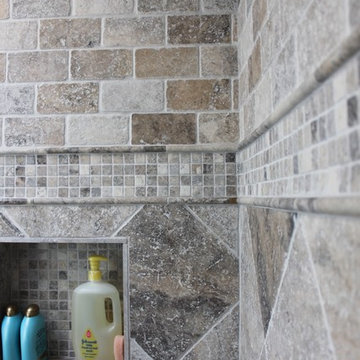
Mid-sized elegant kids' stone tile and gray tile travertine floor alcove shower photo in Philadelphia with raised-panel cabinets, white cabinets, a two-piece toilet, gray walls, an undermount sink and granite countertops
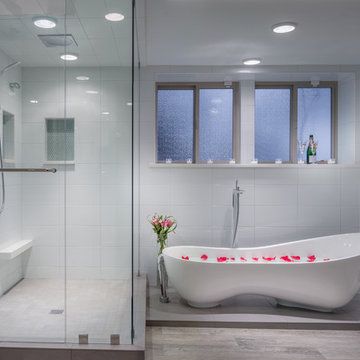
Daylight basement master bath addition featuring a rain shower and a quartz Victoria + Albert Cabrits Bathtub.
Bathroom - large modern master white tile and ceramic tile porcelain tile bathroom idea in Portland with an undermount sink, flat-panel cabinets, white cabinets, quartz countertops, a one-piece toilet and gray walls
Bathroom - large modern master white tile and ceramic tile porcelain tile bathroom idea in Portland with an undermount sink, flat-panel cabinets, white cabinets, quartz countertops, a one-piece toilet and gray walls

Our clients had a vision to turn this completely empty second story store front in downtown Beloit, WI into their home. The space now includes a bedroom, kitchen, living room, laundry room, office, powder room, master bathroom and a solarium. Luxury vinyl plank flooring was installed throughout the home and quartz countertops were installed in the bathrooms, kitchen and laundry room. Brick walls were left exposed adding historical charm to this beautiful home and a solarium provides the perfect place to quietly sit and enjoy the views of the downtown below. Making this rehabilitation even more exciting, the Downtown Beloit Association presented our clients with two awards, Best Fascade Rehabilitation over $15,000 and Best Upper Floor Development! We couldn’t be more proud!

This Grant Park house was built in 1999. With that said, this bathroom was dated, builder grade with a tiny shower (3 ft x 3 ft) and a large jacuzzi-style 90s tub. The client was interested in a much larger shower, and he really wanted a sauna if squeeze it in there. Because this bathroom was tight, I decided we could potentially go into the large walk-in closet and expand to include a sauna. The client was looking for a refreshing coastal theme, a feel good space that was completely different than what existed.
This renovation was designed by Heidi Reis with Abode Agency LLC, she serves clients in Atlanta including but not limited to Intown neighborhoods such as: Grant Park, Inman Park, Midtown, Kirkwood, Candler Park, Lindberg area, Martin Manor, Brookhaven, Buckhead, Decatur, and Avondale Estates.
For more information on working with Heidi Reis, click here: https://www.AbodeAgency.Net/
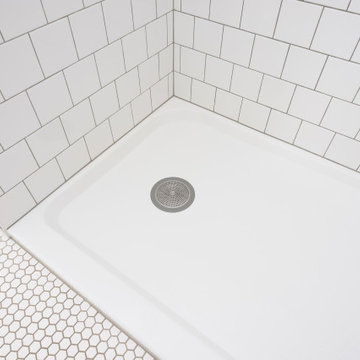
The primary goal of this small bathroom remodel was to make the space more accessible, catering to the clients’ changing needs as they age in place. This included converting the bathtub to a walk-in shower with a low-threshold base, adding easy-to-reach shampoo shelves, and installing grab bars for safety. Additionally, the plan included adding counter space, creating more storage with cabinetry, and hiding the laundry chute hole, which was previously on the floor next to the sink.

Built in the iconic neighborhood of Mount Curve, just blocks from the lakes, Walker Art Museum, and restaurants, this is city living at its best. Myrtle House is a design-build collaboration with Hage Homes and Regarding Design with expertise in Southern-inspired architecture and gracious interiors. With a charming Tudor exterior and modern interior layout, this house is perfect for all ages.
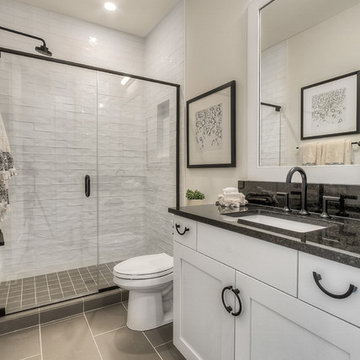
Doorless shower - transitional 3/4 white tile white floor doorless shower idea in Seattle with recessed-panel cabinets, white cabinets, white walls, an undermount sink, a hinged shower door and gray countertops
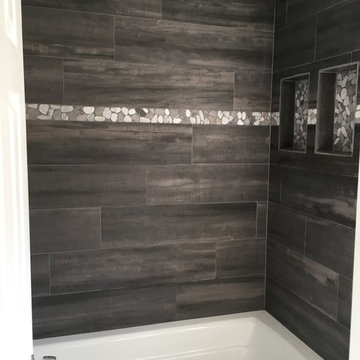
Bathtub/shower combination
Bathroom - mid-sized transitional gray tile and porcelain tile porcelain tile bathroom idea in Houston with shaker cabinets, white cabinets, a two-piece toilet, gray walls, a vessel sink and granite countertops
Bathroom - mid-sized transitional gray tile and porcelain tile porcelain tile bathroom idea in Houston with shaker cabinets, white cabinets, a two-piece toilet, gray walls, a vessel sink and granite countertops
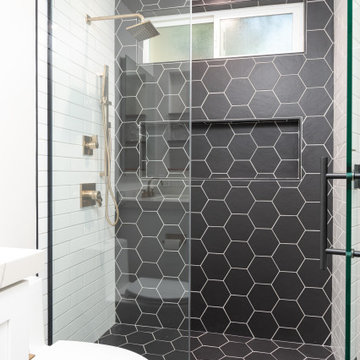
Example of a mid-sized trendy 3/4 black and white tile single-sink alcove shower design in Orange County with white cabinets, a hinged shower door, white countertops and quartz countertops
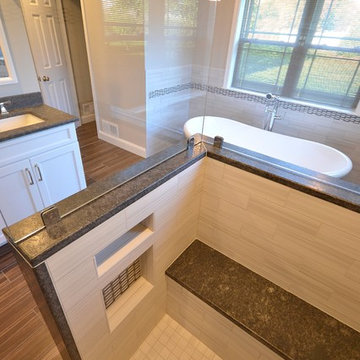
Gorgeous full master bath remodel. New windows, floors, freestanding tub, tile and frameless glass shower, and new vanity cabinetry and granite countertops. We did it all. This bathroom was transformed into a new elegant and refined escape. The floors are tiled in a 6” x 36” plank tile over a NUHeat low voltage heated floor mat with programmable thermostat ( no cold feet ). The shower was enlarged to include a bench seat and new shampoo and soap niche. The shower and wall tile is a 4”x12” in a staggered set with the shower half walls being capped with Steel Grey Leathered granite to match the vanity and bench seat. The new Alpine white vanity by Echelon Cabinetry in the Addison door style provides a clean bright contrast to the countertops and flooring. I love the free standing tub. It really completes the look of this great new bath.
Bath with White Cabinets Ideas
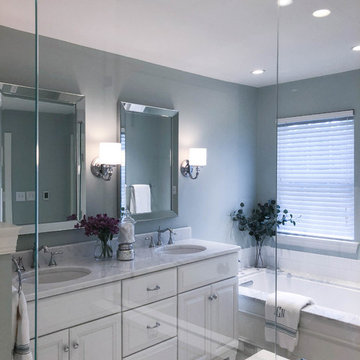
The tinted grey painted walls against the bright white vanity, tub, and wall accents sets the mood to get ready in the morning or refresh your body and mind at the end of the day. The double sink vanity features a gorgeous white marble counter top with plenty of storage space. The corner soaking tub features a matching marble top to the vanity with extra ledge space for candles and drinks along with your toiletries. Right across is the corner shower with two glass sides, one being the hinged door to enter.
180







