Bath with White Cabinets Ideas
Refine by:
Budget
Sort by:Popular Today
941 - 960 of 22,998 photos
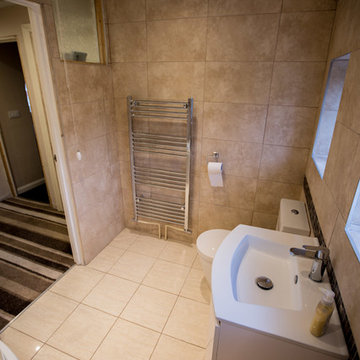
Roy Tucker
Small trendy kids' beige tile and ceramic tile ceramic tile bathroom photo in Other with furniture-like cabinets, white cabinets, a two-piece toilet, beige walls and an integrated sink
Small trendy kids' beige tile and ceramic tile ceramic tile bathroom photo in Other with furniture-like cabinets, white cabinets, a two-piece toilet, beige walls and an integrated sink
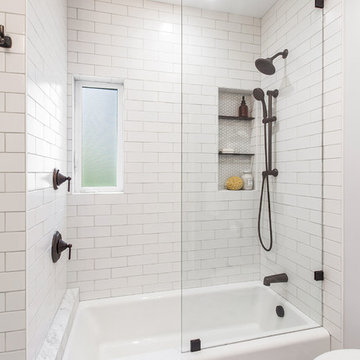
Photo by Open Homes Photography
Example of a mid-sized transitional white tile and ceramic tile porcelain tile and multicolored floor bathroom design in San Francisco with flat-panel cabinets, white cabinets, a wall-mount toilet, gray walls, an undermount sink and white countertops
Example of a mid-sized transitional white tile and ceramic tile porcelain tile and multicolored floor bathroom design in San Francisco with flat-panel cabinets, white cabinets, a wall-mount toilet, gray walls, an undermount sink and white countertops
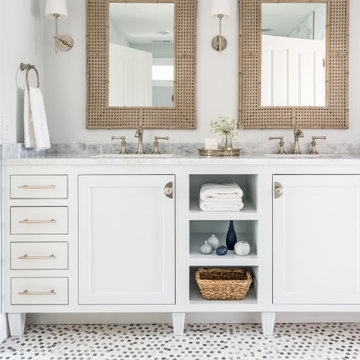
Mid-sized cottage gray tile and marble tile ceramic tile, gray floor and double-sink bathroom photo in Nashville with recessed-panel cabinets, white cabinets, a two-piece toilet, blue walls, an undermount sink, marble countertops, gray countertops and a built-in vanity
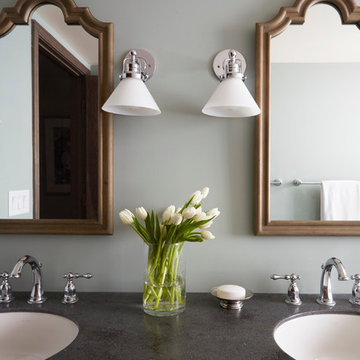
Free ebook, CREATING THE IDEAL KITCHEN
Download now → http://bit.ly/idealkitchen
The hall bath for this client started out a little dated with its 1970’s color scheme and general wear and tear, but check out the transformation!
The floor is really the focal point here, it kind of works the same way wallpaper would, but -- it’s on the floor. I love this graphic tile, patterned after Moroccan encaustic, or cement tile, but this one is actually porcelain at a very affordable price point and much easier to install than cement tile.
Once we had homeowner buy-in on the floor choice, the rest of the space came together pretty easily – we are calling it “transitional, Moroccan, industrial.” Key elements are the traditional vanity, Moroccan shaped mirrors and flooring, and plumbing fixtures, coupled with industrial choices -- glass block window, a counter top that looks like cement but that is actually very functional Corian, sliding glass shower door, and simple glass light fixtures.
The final space is bright, functional and stylish. Quite a transformation, don’t you think?
Designed by: Susan Klimala, CKD, CBD
Photography by: Mike Kaskel
For more information on kitchen and bath design ideas go to: www.kitchenstudio-ge.com

Example of a small 1950s master white tile and ceramic tile medium tone wood floor, brown floor and single-sink bathroom design in DC Metro with flat-panel cabinets, white cabinets, a one-piece toilet, gray walls, a drop-in sink, quartz countertops, gray countertops and a freestanding vanity

This beautiful showcase home offers a blend of crisp, uncomplicated modern lines and a touch of farmhouse architectural details. The 5,100 square feet single level home with 5 bedrooms, 3 ½ baths with a large vaulted bonus room over the garage is delightfully welcoming.
For more photos of this project visit our website: https://wendyobrienid.com.
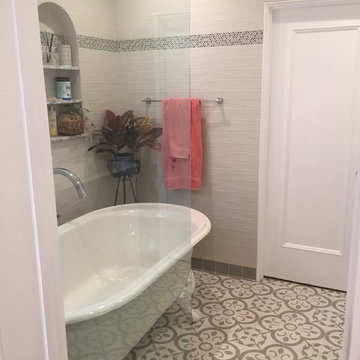
Carolyn Patterson
Bathroom - mid-sized mediterranean 3/4 gray tile and subway tile cement tile floor and gray floor bathroom idea in Los Angeles with furniture-like cabinets, white cabinets, a one-piece toilet, gray walls, an integrated sink and tile countertops
Bathroom - mid-sized mediterranean 3/4 gray tile and subway tile cement tile floor and gray floor bathroom idea in Los Angeles with furniture-like cabinets, white cabinets, a one-piece toilet, gray walls, an integrated sink and tile countertops
Bath with White Cabinets Ideas
48







