White Tile and Yellow Tile Bath with White Cabinets Ideas
Refine by:
Budget
Sort by:Popular Today
1 - 20 of 9,288 photos
Item 1 of 5

Small danish white tile and porcelain tile porcelain tile and beige floor bathroom photo in San Francisco with flat-panel cabinets, white cabinets, a one-piece toilet, gray walls, an undermount sink, quartz countertops and beige countertops
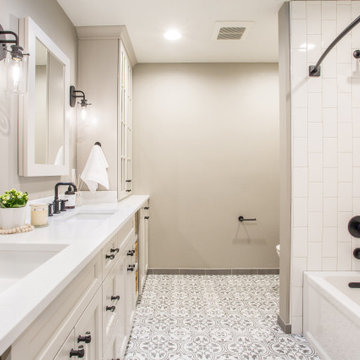
Example of a mid-sized transitional kids' white tile and porcelain tile ceramic tile and gray floor bathroom design in Seattle with shaker cabinets, white cabinets, a one-piece toilet, beige walls, an undermount sink, quartz countertops and white countertops
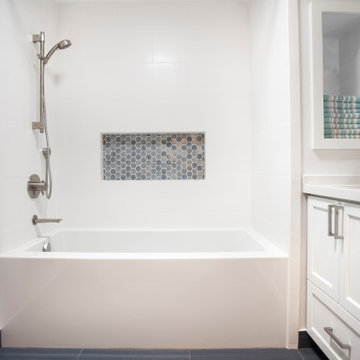
Hall bath complete with modern fixtures and clean design. Shower/bath combo, tiled wall and floor, double sinks and coordinating accent tile.
Bathroom - mid-sized modern kids' white tile and ceramic tile ceramic tile, gray floor and double-sink bathroom idea in San Francisco with shaker cabinets, white cabinets, quartzite countertops, white countertops and a built-in vanity
Bathroom - mid-sized modern kids' white tile and ceramic tile ceramic tile, gray floor and double-sink bathroom idea in San Francisco with shaker cabinets, white cabinets, quartzite countertops, white countertops and a built-in vanity

Inspiration for a mid-sized transitional 3/4 white tile and porcelain tile gray floor and marble floor bathroom remodel in Los Angeles with shaker cabinets, white cabinets, a one-piece toilet, pink walls, an undermount sink, multicolored countertops and marble countertops
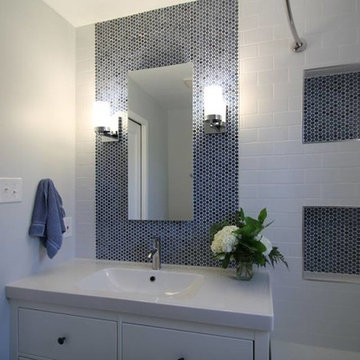
This bathroom in our client's lovely three bedroom one bath home in the North Park Neighborhood needed some serious help. The existing layout and size created a cramped space seriously lacking storage and counter space. The goal of the remodel was to expand the bathroom to add a larger vanity, bigger bath tub long and deep enough for soaking, smart storage solutions, and a bright updated look. To do this we pushed the southern wall 18 inches, flipped flopped the vanity to the opposite wall, and rotated the toilet. A new 72 inch three-wall alcove tub with subway tile and a playfull blue penny tile make create the spacous and bright bath/shower enclosure. The custom made-to-order shower curtain is a fun alternative to a custom glass door. A small built-in tower of storage cubbies tucks in behind wall holding the shower plumbing. The vanity area inlcudes an Ikea cabinet, counter, and faucet with simple mirror medicine cabinet and chrome wall sconces. The wall color is Reflection by Sherwin-Williams.
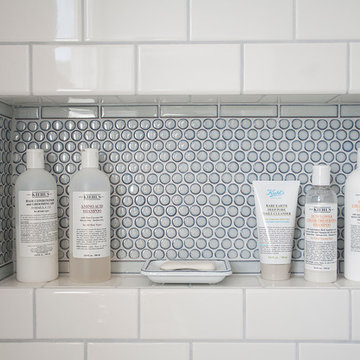
Bathroom - country master white tile and subway tile vinyl floor bathroom idea in San Francisco with flat-panel cabinets, white cabinets, a one-piece toilet, white walls, an undermount sink and solid surface countertops
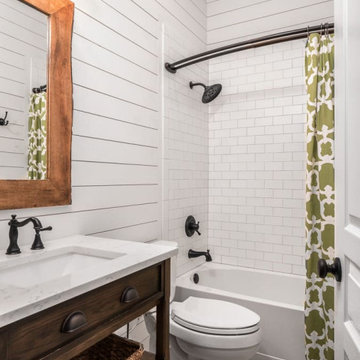
All White Bathroom with White Shower Tile and Single Drop-In Sink. Modern Farmhouse Vanity and Mirror.
Bathroom - small country 3/4 white tile vinyl floor, gray floor and single-sink bathroom idea in Miami with white cabinets, a one-piece toilet, white walls, a drop-in sink, marble countertops, white countertops and a freestanding vanity
Bathroom - small country 3/4 white tile vinyl floor, gray floor and single-sink bathroom idea in Miami with white cabinets, a one-piece toilet, white walls, a drop-in sink, marble countertops, white countertops and a freestanding vanity

The detailed plans for this bathroom can be purchased here: https://www.changeyourbathroom.com/shop/simple-yet-elegant-bathroom-plans/ Small bathroom with Carrara marble hex tile on floor, ceramic subway tile on shower walls, marble counter top, marble bench seat, marble trimming out window, water resistant marine shutters in shower, towel rack with capital picture frame, frameless glass panel with hinges. Atlanta Bathroom

Inspiration for a small coastal white tile and ceramic tile wood-look tile floor, brown floor and single-sink bathroom remodel in DC Metro with shaker cabinets, white cabinets, a two-piece toilet, blue walls, an integrated sink, quartz countertops, white countertops, a niche and a built-in vanity

What a transformation! Originally, this master bath featured a large deck tub which was tucked in to the corner where the new wet area currently lies. The tub was walled in on practically all sides, and controlled too much of the baths underutilized square footage. By taking the tub out of the deck and relocating it against the far wall, we now could use the space in front of the tub for a large walk-in shower, creating a wet area. In addition, this move allowed us to use the space that had previously housed the small shower as a designated makeup counter.

Example of a mid-sized trendy 3/4 white tile and porcelain tile porcelain tile and black floor bathroom design in Charlotte with flat-panel cabinets, white cabinets, a two-piece toilet, white walls, an integrated sink, quartz countertops and white countertops

Richardson Architects
Jonathan Mitchell Photography
Tub/shower combo - mid-sized craftsman 3/4 gray tile, yellow tile and subway tile gray floor and concrete floor tub/shower combo idea in San Francisco with white cabinets, an undermount tub, white walls, an undermount sink, white countertops and solid surface countertops
Tub/shower combo - mid-sized craftsman 3/4 gray tile, yellow tile and subway tile gray floor and concrete floor tub/shower combo idea in San Francisco with white cabinets, an undermount tub, white walls, an undermount sink, white countertops and solid surface countertops
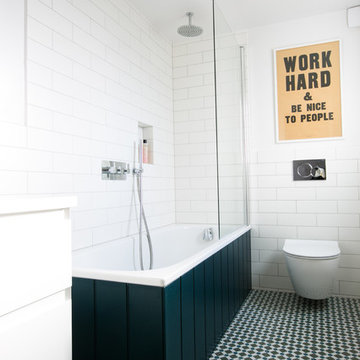
This bathroom was created by reconfiguring the original loft extension which was one large, cold, soul less room into a boy's double bedroom, landing and this bathroom. To give a nod to the period of the house we added tongue and groove panelling to the bath and Edwardian style cermaic floor tiles.

This 1927 Spanish Colonial home was in dire need of an upgraded Master bathroom. We completely gutted the bathroom and re-framed the floor because the house had settled over time. The client selected hand crafted 3x6 white tile and we installed them over a full mortar bed in a Subway pattern. We reused the original pedestal sink and tub, but had the tub re-glazed. The shower rod is also original, but we had it dipped in Polish Chrome. We added two wall sconces and a store bought medicine cabinet.
Photos by Jessica Abler, Los Angeles, CA
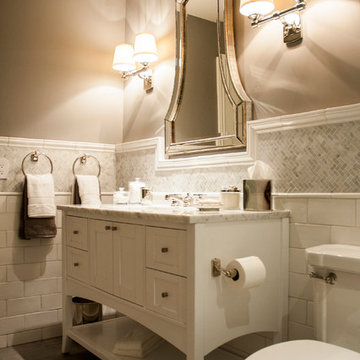
This hall bath, prior to the remodel, was a 2 part bath with tub and toilet in one, and the vanity in the other part separated by a wall with a door. We turned it into one sinlge space, and with the use of handmade (irregular) subway tile and Carrara marble turned it into a monochromatic yet fresh and elegant hall bath with a soothing Spa-like ambience. A freestanding open-shelf vanity with a shaped mirror is the focal point.
Photo: Sabine Klingler Kane, KK Design Koncepts, Laguna Niguel, CA

Small transitional 3/4 white tile and subway tile bathroom photo in San Francisco with shaker cabinets, white cabinets, a two-piece toilet, gray walls, an undermount sink, quartz countertops and gray countertops

Jason Lindberg
Inspiration for a contemporary white tile and subway tile tub/shower combo remodel in New York with flat-panel cabinets, white cabinets and an undermount tub
Inspiration for a contemporary white tile and subway tile tub/shower combo remodel in New York with flat-panel cabinets, white cabinets and an undermount tub

The newly remodeled hall bath was made more spacious with the addition of a wall-hung toilet. The soffit at the tub was removed, making the space more open and bright. The bold black and white tile and fixtures paired with the green walls matched the homeowners' personality and style.
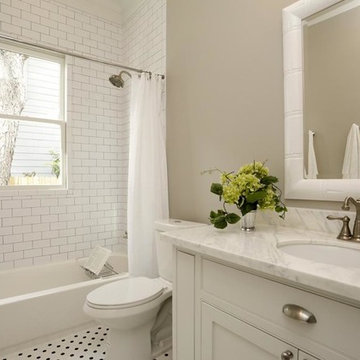
Inspiration for a mid-sized timeless 3/4 white tile and ceramic tile porcelain tile bathroom remodel in Denver with an undermount sink, shaker cabinets, white cabinets, marble countertops, a two-piece toilet and gray walls
White Tile and Yellow Tile Bath with White Cabinets Ideas

Mid-sized transitional 3/4 white tile, blue tile, gray tile and subway tile gray floor bathroom photo in Chicago with white cabinets, white walls, an integrated sink and glass countertops
1







