Brown Tile Bath with Recessed-Panel Cabinets and White Cabinets Ideas
Refine by:
Budget
Sort by:Popular Today
1 - 13 of 13 photos
Item 1 of 5
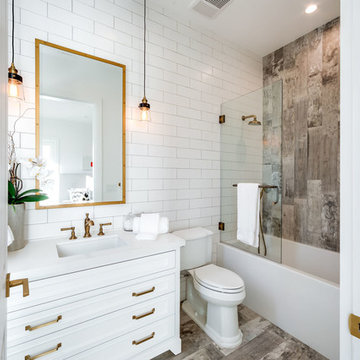
Example of a transitional 3/4 brown tile, gray tile and white tile gray floor bathroom design in Los Angeles with recessed-panel cabinets, white cabinets, white walls, an undermount sink and white countertops
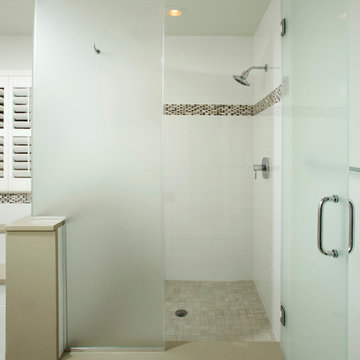
Once our clients decided they were going to move into his childhood home for their retirement years, they wanted to "make it their own." A new larger master bathroom; new front porch, rear deck and patio; and an open, remodeled kitchen made these homeowners feel they were living in a completely different house.
An existing small third bedroom and former small master bathroom were combined to create this master bath's large footprint. His and her sinks, a separate bathtub and shower and ample cabinets make this a convenient and cozy bathroom for two.
Renovations to the home also included new central A/C and windows. With the exception of the washer/dryer in the basement, the house offers convenient one-level living.
Photography by Greg Hadley
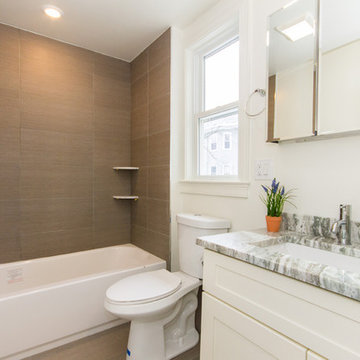
Bathroom - small kids' brown tile and porcelain tile porcelain tile and brown floor bathroom idea in Boston with recessed-panel cabinets, white cabinets, a one-piece toilet, white walls, an undermount sink and marble countertops
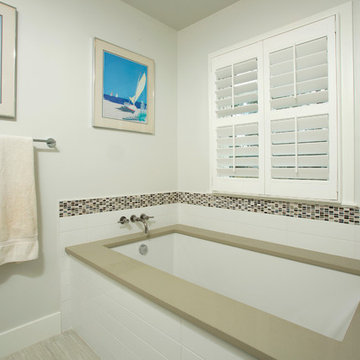
Once our clients decided they were going to move into his childhood home for their retirement years, they wanted to "make it their own." A new larger master bathroom; new front porch, rear deck and patio; and an open, remodeled kitchen made these homeowners feel they were living in a completely different house.
An existing small third bedroom and former small master bathroom were combined to create this master bath's large footprint. His and her sinks, a separate bathtub and shower and ample cabinets make this a convenient and cozy bathroom for two.
Renovations to the home also included new central A/C and windows. With the exception of the washer/dryer in the basement, the house offers convenient one-level living.
Photography by Greg Hadley
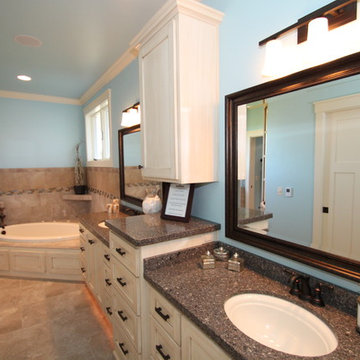
Bathroom - large traditional master brown tile and stone tile limestone floor bathroom idea in Milwaukee with recessed-panel cabinets, white cabinets, blue walls, an undermount sink and granite countertops
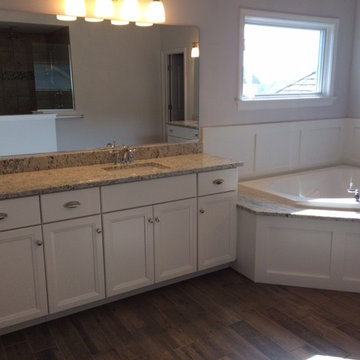
Large elegant master brown tile and ceramic tile ceramic tile corner bathtub photo in Chicago with recessed-panel cabinets, white cabinets, granite countertops and gray walls
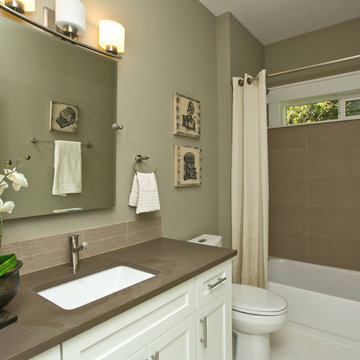
Mid-sized minimalist kids' brown tile and porcelain tile porcelain tile bathroom photo in Portland with recessed-panel cabinets, white cabinets, quartz countertops and green walls
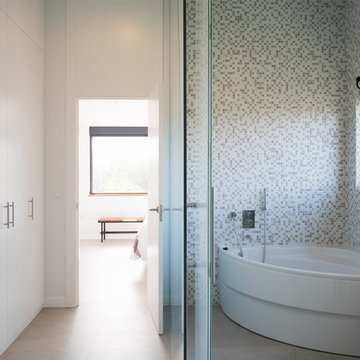
Bathroom - large modern master brown tile and ceramic tile bathroom idea in Other with recessed-panel cabinets, white cabinets, a one-piece toilet, brown walls and a vessel sink
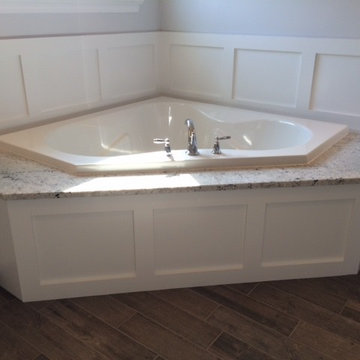
Corner bathtub - large traditional master brown tile and ceramic tile ceramic tile corner bathtub idea in Chicago with recessed-panel cabinets, white cabinets, granite countertops and gray walls
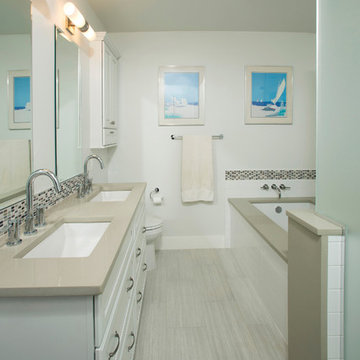
Once our clients decided they were going to move into his childhood home for their retirement years, they wanted to "make it their own." A new larger master bathroom; new front porch, rear deck and patio; and an open, remodeled kitchen made these homeowners feel they were living in a completely different house.
An existing small third bedroom and former small master bathroom were combined to create this master bath's large footprint. His and her sinks, a separate bathtub and shower and ample cabinets make this a convenient and cozy bathroom for two.
Renovations to the home also included new central A/C and windows. With the exception of the washer/dryer in the basement, the house offers convenient one-level living.
Photography by Greg Hadley
Brown Tile Bath with Recessed-Panel Cabinets and White Cabinets Ideas
1







