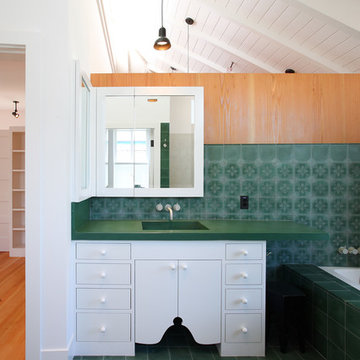Master Green Tile Bath with White Cabinets Ideas
Refine by:
Budget
Sort by:Popular Today
1 - 20 of 111 photos
Item 1 of 5

The owners of this classic “old-growth Oak trim-work and arches” 1½ story 2 BR Tudor were looking to increase the size and functionality of their first-floor bath. Their wish list included a walk-in steam shower, tiled floors and walls. They wanted to incorporate those arches where possible – a style echoed throughout the home. They also were looking for a way for someone using a wheelchair to easily access the room.
The project began by taking the former bath down to the studs and removing part of the east wall. Space was created by relocating a portion of a closet in the adjacent bedroom and part of a linen closet located in the hallway. Moving the commode and a new cabinet into the newly created space creates an illusion of a much larger bath and showcases the shower. The linen closet was converted into a shallow medicine cabinet accessed using the existing linen closet door.
The door to the bath itself was enlarged, and a pocket door installed to enhance traffic flow.
The walk-in steam shower uses a large glass door that opens in or out. The steam generator is in the basement below, saving space. The tiled shower floor is crafted with sliced earth pebbles mosaic tiling. Coy fish are incorporated in the design surrounding the drain.
Shower walls and vanity area ceilings are constructed with 3” X 6” Kyle Subway tile in dark green. The light from the two bright windows plays off the surface of the Subway tile is an added feature.
The remaining bath floor is made 2” X 2” ceramic tile, surrounded with more of the pebble tiling found in the shower and trying the two rooms together. The right choice of grout is the final design touch for this beautiful floor.
The new vanity is located where the original tub had been, repeating the arch as a key design feature. The Vanity features a granite countertop and large under-mounted sink with brushed nickel fixtures. The white vanity cabinet features two sets of large drawers.
The untiled walls feature a custom wallpaper of Henri Rousseau’s “The Equatorial Jungle, 1909,” featured in the national gallery of art. https://www.nga.gov/collection/art-object-page.46688.html
The owners are delighted in the results. This is their forever home.
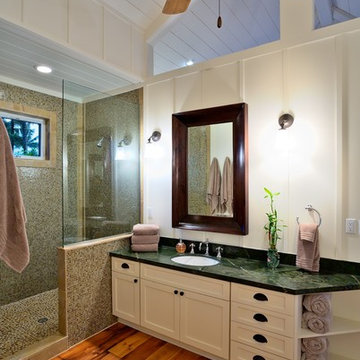
Example of a mid-sized eclectic master green tile medium tone wood floor doorless shower design in Hawaii with a drop-in sink, raised-panel cabinets, white cabinets, marble countertops and white walls
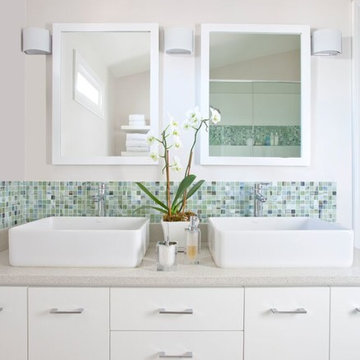
BETTER HOMES & GARDEN
KITCHEN + BATH MAKEOVERS
"Sparkling mosaic glass tiles plus a cool white setting equal spacious, master bathroom bliss."
Photography: Christina Wedge
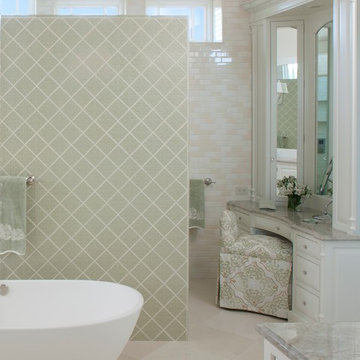
Huge elegant master green tile and glass tile marble floor bathroom photo in Other with white cabinets, marble countertops and beige walls
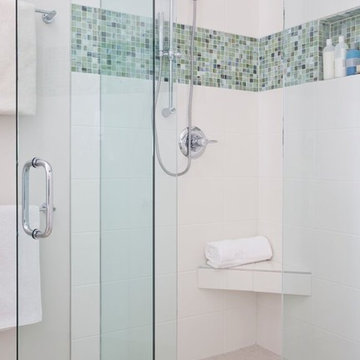
BETTER HOMES & GARDEN KITCHEN + BATH MAKEOVERS
"Sparkling mosaic glass tiles plus a cool white setting equal spacious, master bathroom bliss."
Photography: Christina Wedge
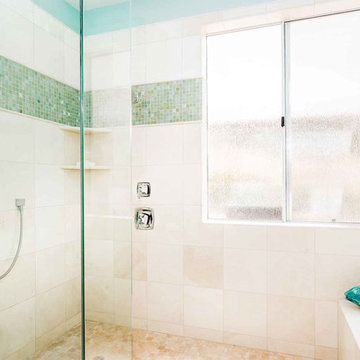
clarified studios
Inspiration for a small coastal master white tile, beige tile, green tile and porcelain tile travertine floor and beige floor bathroom remodel in Los Angeles with an undermount sink, flat-panel cabinets, white cabinets, marble countertops, blue walls and a two-piece toilet
Inspiration for a small coastal master white tile, beige tile, green tile and porcelain tile travertine floor and beige floor bathroom remodel in Los Angeles with an undermount sink, flat-panel cabinets, white cabinets, marble countertops, blue walls and a two-piece toilet
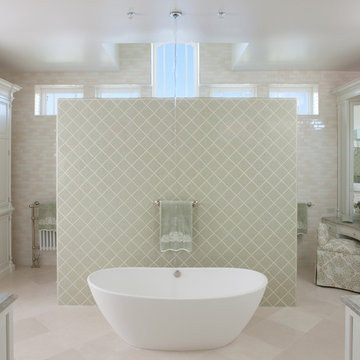
Bathroom - huge traditional master green tile and glass tile marble floor bathroom idea in Other with white cabinets, marble countertops and beige walls
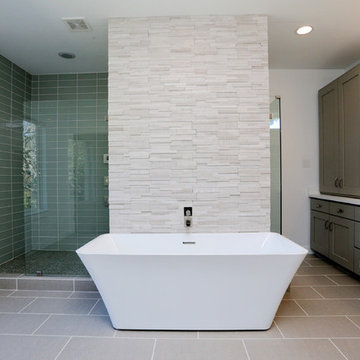
Award-Winning Custom Home Builder in Central Houston. We are a design/build company offering clients 3D renderings to see their design before work begins.
www.ashwooddesigns.com
TK Images

The owners of this classic “old-growth Oak trim-work and arches” 1½ story 2 BR Tudor were looking to increase the size and functionality of their first-floor bath. Their wish list included a walk-in steam shower, tiled floors and walls. They wanted to incorporate those arches where possible – a style echoed throughout the home. They also were looking for a way for someone using a wheelchair to easily access the room.
The project began by taking the former bath down to the studs and removing part of the east wall. Space was created by relocating a portion of a closet in the adjacent bedroom and part of a linen closet located in the hallway. Moving the commode and a new cabinet into the newly created space creates an illusion of a much larger bath and showcases the shower. The linen closet was converted into a shallow medicine cabinet accessed using the existing linen closet door.
The door to the bath itself was enlarged, and a pocket door installed to enhance traffic flow.
The walk-in steam shower uses a large glass door that opens in or out. The steam generator is in the basement below, saving space. The tiled shower floor is crafted with sliced earth pebbles mosaic tiling. Coy fish are incorporated in the design surrounding the drain.
Shower walls and vanity area ceilings are constructed with 3” X 6” Kyle Subway tile in dark green. The light from the two bright windows plays off the surface of the Subway tile is an added feature.
The remaining bath floor is made 2” X 2” ceramic tile, surrounded with more of the pebble tiling found in the shower and trying the two rooms together. The right choice of grout is the final design touch for this beautiful floor.
The new vanity is located where the original tub had been, repeating the arch as a key design feature. The Vanity features a granite countertop and large under-mounted sink with brushed nickel fixtures. The white vanity cabinet features two sets of large drawers.
The untiled walls feature a custom wallpaper of Henri Rousseau’s “The Equatorial Jungle, 1909,” featured in the national gallery of art. https://www.nga.gov/collection/art-object-page.46688.html
The owners are delighted in the results. This is their forever home.
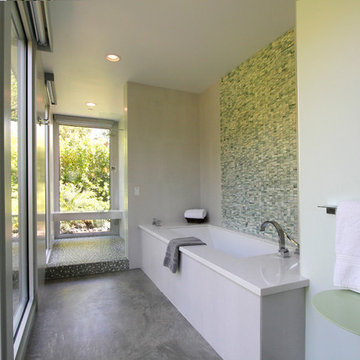
Example of a large mid-century modern master gray tile, green tile, white tile and mosaic tile concrete floor bathroom design in Los Angeles with flat-panel cabinets, white cabinets, green walls and quartz countertops
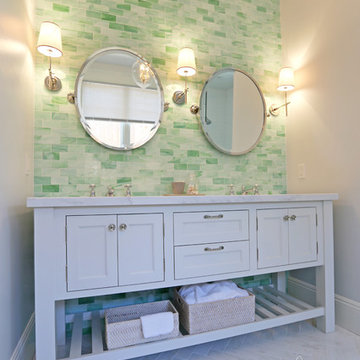
Dual mirrors set atop 2x8 repose glass in Cucumber make for a stunning focal point. White washed baskets from Waterworks offer lovely storage options in this open vanity.
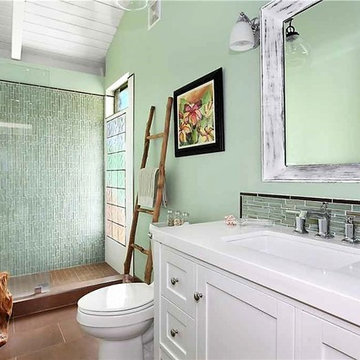
Island inspired baths for busy family on the island of Kauai. Inspiration: Ocean, Lava, Red Dirt and Sunsets
Bathroom - mid-sized tropical master green tile and glass tile porcelain tile and brown floor bathroom idea in Hawaii with shaker cabinets, white cabinets, a one-piece toilet, green walls, an undermount sink, solid surface countertops and white countertops
Bathroom - mid-sized tropical master green tile and glass tile porcelain tile and brown floor bathroom idea in Hawaii with shaker cabinets, white cabinets, a one-piece toilet, green walls, an undermount sink, solid surface countertops and white countertops
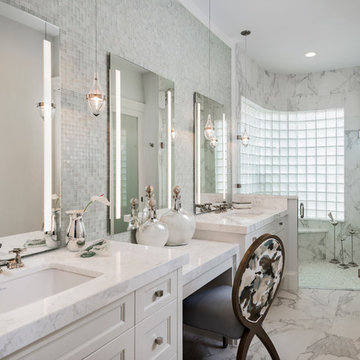
Designed by: Amy Coslet / Sherri DuPont
Photographed by: Amber Frederiksen Photography
Inspiration for a mid-sized contemporary master green tile and mosaic tile marble floor and multicolored floor doorless shower remodel in Other with recessed-panel cabinets, white cabinets, an undermount sink, granite countertops and a hinged shower door
Inspiration for a mid-sized contemporary master green tile and mosaic tile marble floor and multicolored floor doorless shower remodel in Other with recessed-panel cabinets, white cabinets, an undermount sink, granite countertops and a hinged shower door
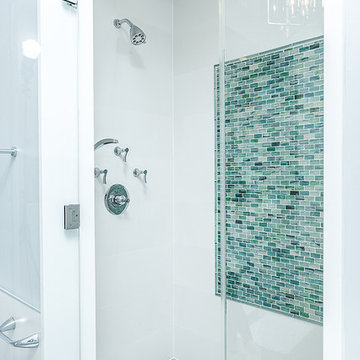
Miles from New York City, Mahopac is a quiet lakefront community. We had the privilege to work with our amazing clients on house design and interior design. We worked on their first floor and 2nd floor living spaces. Check out our blog to see more details. www.oceanbludesigns.com
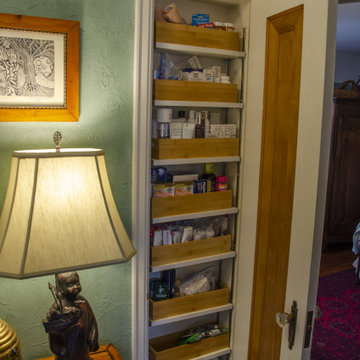
The owners of this classic “old-growth Oak trim-work and arches” 1½ story 2 BR Tudor were looking to increase the size and functionality of their first-floor bath. Their wish list included a walk-in steam shower, tiled floors and walls. They wanted to incorporate those arches where possible – a style echoed throughout the home. They also were looking for a way for someone using a wheelchair to easily access the room.
The project began by taking the former bath down to the studs and removing part of the east wall. Space was created by relocating a portion of a closet in the adjacent bedroom and part of a linen closet located in the hallway. Moving the commode and a new cabinet into the newly created space creates an illusion of a much larger bath and showcases the shower. The linen closet was converted into a shallow medicine cabinet accessed using the existing linen closet door.
The door to the bath itself was enlarged, and a pocket door installed to enhance traffic flow.
The walk-in steam shower uses a large glass door that opens in or out. The steam generator is in the basement below, saving space. The tiled shower floor is crafted with sliced earth pebbles mosaic tiling. Coy fish are incorporated in the design surrounding the drain.
Shower walls and vanity area ceilings are constructed with 3” X 6” Kyle Subway tile in dark green. The light from the two bright windows plays off the surface of the Subway tile is an added feature.
The remaining bath floor is made 2” X 2” ceramic tile, surrounded with more of the pebble tiling found in the shower and trying the two rooms together. The right choice of grout is the final design touch for this beautiful floor.
The new vanity is located where the original tub had been, repeating the arch as a key design feature. The Vanity features a granite countertop and large under-mounted sink with brushed nickel fixtures. The white vanity cabinet features two sets of large drawers.
The untiled walls feature a custom wallpaper of Henri Rousseau’s “The Equatorial Jungle, 1909,” featured in the national gallery of art. https://www.nga.gov/collection/art-object-page.46688.html
The owners are delighted in the results. This is their forever home.
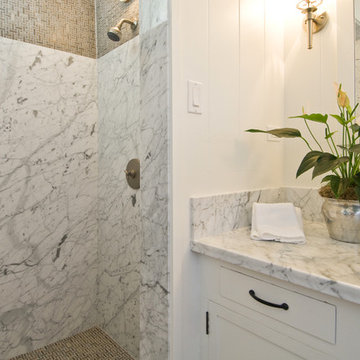
Example of a mid-sized island style master green tile and ceramic tile doorless shower design in Santa Barbara with beaded inset cabinets, white cabinets, white walls, a vessel sink and marble countertops
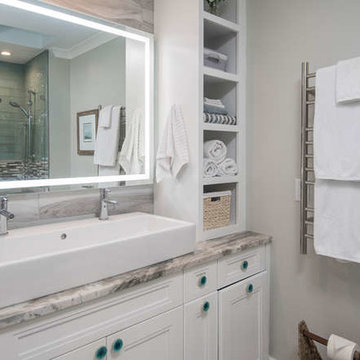
Ryan Theede Photography
Inspiration for a mid-sized coastal master green tile and glass tile porcelain tile and gray floor doorless shower remodel in Charleston with shaker cabinets, white cabinets, a two-piece toilet, green walls, a trough sink, marble countertops and a hinged shower door
Inspiration for a mid-sized coastal master green tile and glass tile porcelain tile and gray floor doorless shower remodel in Charleston with shaker cabinets, white cabinets, a two-piece toilet, green walls, a trough sink, marble countertops and a hinged shower door
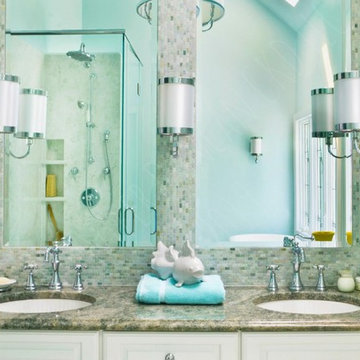
Gorgeous open bath with freestanding pedestal tub, large, open shower, elegant vanity with ample storage, and detailed green and white marble floor
Mid-sized transitional master green tile marble floor and green floor bathroom photo in Richmond with raised-panel cabinets, white cabinets, a two-piece toilet, green walls, an undermount sink, granite countertops, a hinged shower door and green countertops
Mid-sized transitional master green tile marble floor and green floor bathroom photo in Richmond with raised-panel cabinets, white cabinets, a two-piece toilet, green walls, an undermount sink, granite countertops, a hinged shower door and green countertops
Master Green Tile Bath with White Cabinets Ideas
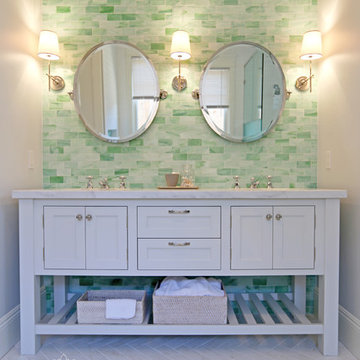
Dual mirrors set atop 2x8 repose glass in Cucumber make for a stunning focal point. White washed baskets from Waterworks offer lovely storage options in this open vanity.
1








