Bath with Beaded Inset Cabinets Ideas
Refine by:
Budget
Sort by:Popular Today
941 - 960 of 25,177 photos
Item 1 of 5
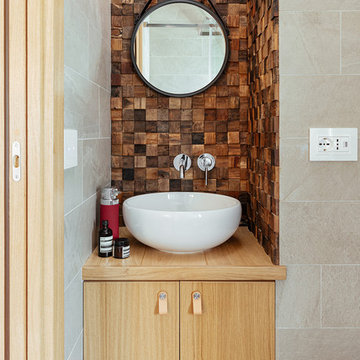
Bagno. Rivestimento in legno
Mobiletto fatto su misura con ciotola da appoggio
Foto di Gabriele Rivoli
Example of a trendy gray tile and porcelain tile porcelain tile and gray floor powder room design in Other with beaded inset cabinets, light wood cabinets, a wall-mount toilet, gray walls, a vessel sink, wood countertops and brown countertops
Example of a trendy gray tile and porcelain tile porcelain tile and gray floor powder room design in Other with beaded inset cabinets, light wood cabinets, a wall-mount toilet, gray walls, a vessel sink, wood countertops and brown countertops
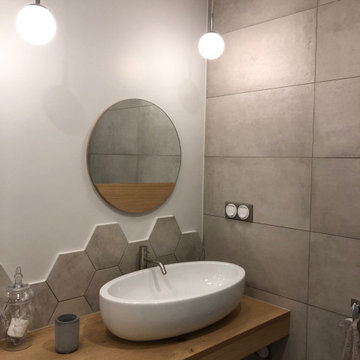
rénovation totale de la salle de bian.
Le cahier des charges était le suivant : ma cliente désirait absolument une baignoire îlot et un meuble vasque très sobre .
J'ai volontairement joué sur le calepinage du carrelage de façon très irrégulière pour donner un effet dynamique à cette salle de bain et oublier le fait qu'elle était assez étroite .
Meuble vasque : plateau en chêne
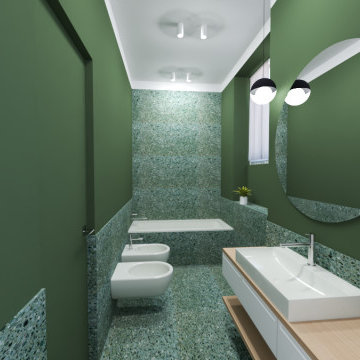
Mid-sized trendy green tile green floor powder room photo in Milan with beaded inset cabinets, light wood cabinets, a wall-mount toilet, green walls, a vessel sink, wood countertops and a floating vanity

Notre projet Jaurès est incarne l’exemple du cocon parfait pour une petite famille.
Une pièce de vie totalement ouverte mais avec des espaces bien séparés. On retrouve le blanc et le bois en fil conducteur. Le bois, aux sous-tons chauds, se retrouve dans le parquet, la table à manger, les placards de cuisine ou les objets de déco. Le tout est fonctionnel et bien pensé.
Dans tout l’appartement, on retrouve des couleurs douces comme le vert sauge ou un bleu pâle, qui nous emportent dans une ambiance naturelle et apaisante.
Un nouvel intérieur parfait pour cette famille qui s’agrandit.
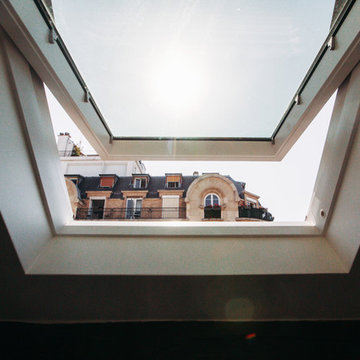
Mid-sized 1960s master blue tile and mosaic tile ceramic tile and gray floor wet room photo in Paris with beaded inset cabinets, white cabinets, an undermount tub, a wall-mount toilet, white walls and a pedestal sink
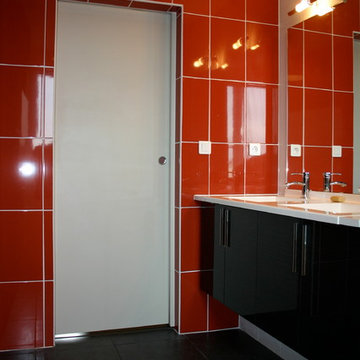
©Malow
Inspiration for a mid-sized modern master red tile and ceramic tile ceramic tile and black floor tub/shower combo remodel in Rennes with beaded inset cabinets, black cabinets, an undermount tub, a two-piece toilet, white walls, a console sink, a hinged shower door and white countertops
Inspiration for a mid-sized modern master red tile and ceramic tile ceramic tile and black floor tub/shower combo remodel in Rennes with beaded inset cabinets, black cabinets, an undermount tub, a two-piece toilet, white walls, a console sink, a hinged shower door and white countertops
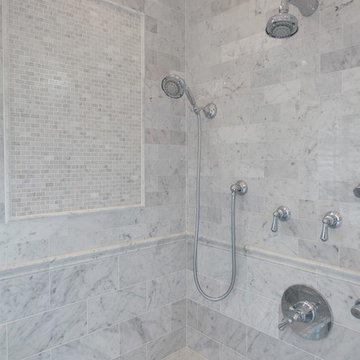
Corner shower bench with separate shower controls
fixtures by Rohl.
Photos by Blackstock Photography
Example of a large classic master white tile and stone tile marble floor bathroom design in New York with an undermount sink, marble countertops, a two-piece toilet, gray walls, beaded inset cabinets and white cabinets
Example of a large classic master white tile and stone tile marble floor bathroom design in New York with an undermount sink, marble countertops, a two-piece toilet, gray walls, beaded inset cabinets and white cabinets
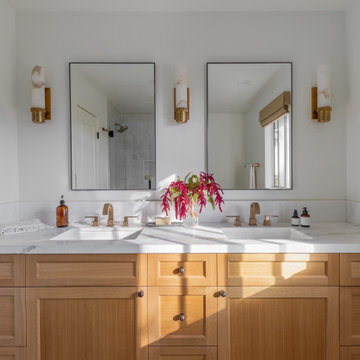
Whole House Remodel in a modern spanish meets california casual aesthetic.
Inspiration for a transitional ceramic tile and single-sink bathroom remodel in San Diego with beaded inset cabinets, white walls, an undermount sink, marble countertops and a freestanding vanity
Inspiration for a transitional ceramic tile and single-sink bathroom remodel in San Diego with beaded inset cabinets, white walls, an undermount sink, marble countertops and a freestanding vanity
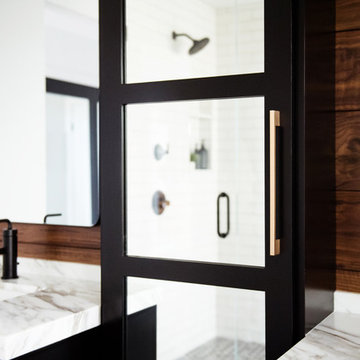
Mid-sized 1960s master white tile and subway tile cement tile floor and multicolored floor alcove shower photo in San Diego with beaded inset cabinets, black cabinets, white walls, an undermount sink, marble countertops, a hinged shower door and white countertops
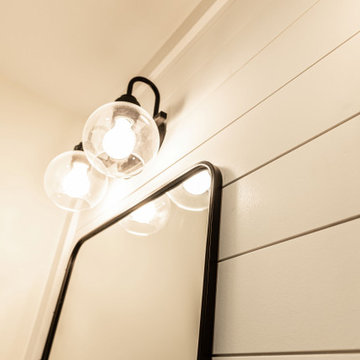
With hints of blacks, blues, and golds, this bathroom renovation was a perfect mix to bring this space to life again. Double bowl navy vanity with Carrara stone and an accent of white shiplap to tie in a little texture for a clean, refreshing, and simple feel. Simple subway tile with dark grout and black fixtures to note a contemporary aesthetic.
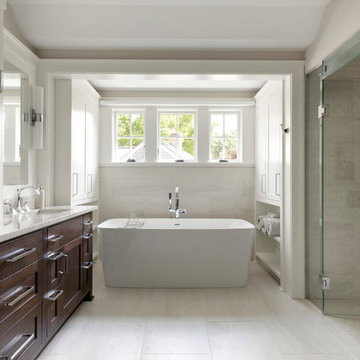
Bathroom - large transitional master white tile and marble tile porcelain tile and white floor bathroom idea in Minneapolis with beaded inset cabinets, brown cabinets, a two-piece toilet, white walls, a drop-in sink, wood countertops, a hinged shower door and white countertops
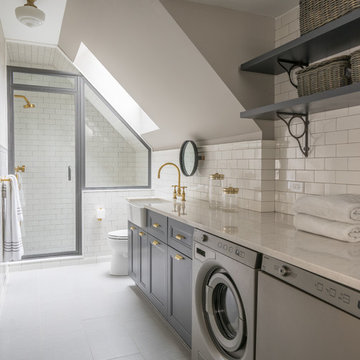
Transitional 3/4 bathroom photo in Boston with beaded inset cabinets, blue cabinets and a hinged shower door
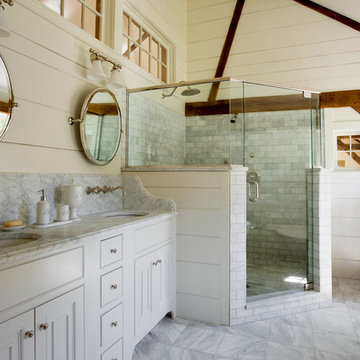
The beautiful, old barn on this Topsfield estate was at risk of being demolished. Before approaching Mathew Cummings, the homeowner had met with several architects about the structure, and they had all told her that it needed to be torn down. Thankfully, for the sake of the barn and the owner, Cummings Architects has a long and distinguished history of preserving some of the oldest timber framed homes and barns in the U.S.
Once the homeowner realized that the barn was not only salvageable, but could be transformed into a new living space that was as utilitarian as it was stunning, the design ideas began flowing fast. In the end, the design came together in a way that met all the family’s needs with all the warmth and style you’d expect in such a venerable, old building.
On the ground level of this 200-year old structure, a garage offers ample room for three cars, including one loaded up with kids and groceries. Just off the garage is the mudroom – a large but quaint space with an exposed wood ceiling, custom-built seat with period detailing, and a powder room. The vanity in the powder room features a vanity that was built using salvaged wood and reclaimed bluestone sourced right on the property.
Original, exposed timbers frame an expansive, two-story family room that leads, through classic French doors, to a new deck adjacent to the large, open backyard. On the second floor, salvaged barn doors lead to the master suite which features a bright bedroom and bath as well as a custom walk-in closet with his and hers areas separated by a black walnut island. In the master bath, hand-beaded boards surround a claw-foot tub, the perfect place to relax after a long day.
In addition, the newly restored and renovated barn features a mid-level exercise studio and a children’s playroom that connects to the main house.
From a derelict relic that was slated for demolition to a warmly inviting and beautifully utilitarian living space, this barn has undergone an almost magical transformation to become a beautiful addition and asset to this stately home.
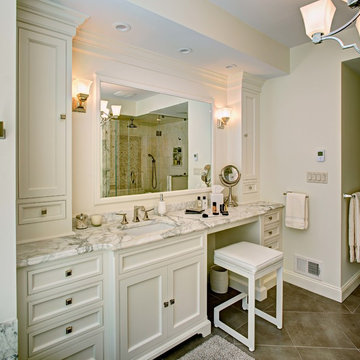
Mid-sized elegant master beige tile, white tile and marble tile porcelain tile and beige floor alcove shower photo in New York with beaded inset cabinets, white cabinets, white walls, an undermount sink, marble countertops and a hinged shower door

This project was a joy to work on, as we married our firm’s modern design aesthetic with the client’s more traditional and rustic taste. We gave new life to all three bathrooms in her home, making better use of the space in the powder bathroom, optimizing the layout for a brother & sister to share a hall bath, and updating the primary bathroom with a large curbless walk-in shower and luxurious clawfoot tub. Though each bathroom has its own personality, we kept the palette cohesive throughout all three.

This project was a joy to work on, as we married our firm’s modern design aesthetic with the client’s more traditional and rustic taste. We gave new life to all three bathrooms in her home, making better use of the space in the powder bathroom, optimizing the layout for a brother & sister to share a hall bath, and updating the primary bathroom with a large curbless walk-in shower and luxurious clawfoot tub. Though each bathroom has its own personality, we kept the palette cohesive throughout all three.

Interior: Kitchen Studio of Glen Ellyn
Photography: Michael Alan Kaskel
Vanity: Woodland Cabinetry
Mid-sized island style master white tile and ceramic tile mosaic tile floor, multicolored floor, single-sink and wallpaper bathroom photo in Other with beaded inset cabinets, blue cabinets, multicolored walls, a drop-in sink, marble countertops, white countertops and a freestanding vanity
Mid-sized island style master white tile and ceramic tile mosaic tile floor, multicolored floor, single-sink and wallpaper bathroom photo in Other with beaded inset cabinets, blue cabinets, multicolored walls, a drop-in sink, marble countertops, white countertops and a freestanding vanity
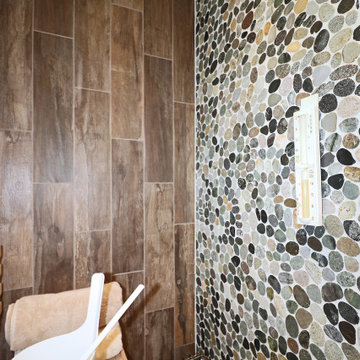
This Grant Park house was built in 1999. With that said, this bathroom was dated, builder grade with a tiny shower (3 ft x 3 ft) and a large jacuzzi-style 90s tub. The client was interested in a much larger shower, and he really wanted a sauna if squeeze it in there. Because this bathroom was tight, I decided we could potentially go into the large walk-in closet and expand to include a sauna. The client was looking for a refreshing coastal theme, a feel good space that was completely different than what existed.
This renovation was designed by Heidi Reis with Abode Agency LLC, she serves clients in Atlanta including but not limited to Intown neighborhoods such as: Grant Park, Inman Park, Midtown, Kirkwood, Candler Park, Lindberg area, Martin Manor, Brookhaven, Buckhead, Decatur, and Avondale Estates.
For more information on working with Heidi Reis, click here: https://www.AbodeAgency.Net/
Bath with Beaded Inset Cabinets Ideas
48







