Bath with Flat-Panel Cabinets and Medium Tone Wood Cabinets Ideas
Refine by:
Budget
Sort by:Popular Today
1 - 20 of 37 photos
Item 1 of 5

The Kipling house is a new addition to the Montrose neighborhood. Designed for a family of five, it allows for generous open family zones oriented to large glass walls facing the street and courtyard pool. The courtyard also creates a buffer between the master suite and the children's play and bedroom zones. The master suite echoes the first floor connection to the exterior, with large glass walls facing balconies to the courtyard and street. Fixed wood screens provide privacy on the first floor while a large sliding second floor panel allows the street balcony to exchange privacy control with the study. Material changes on the exterior articulate the zones of the house and negotiate structural loads.
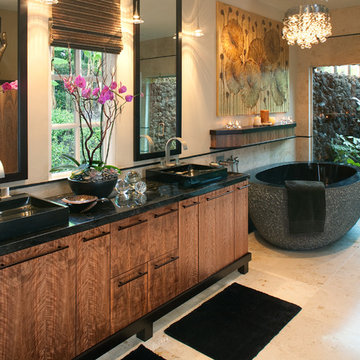
Within an enclosure of lava rock, tiny tree frogs and colorful lizards frolic within lush tropical foliage reaching toward the sun.
Example of a mid-sized island style master black tile and stone tile ceramic tile bathroom design in San Diego with flat-panel cabinets, medium tone wood cabinets, a one-piece toilet, beige walls, a vessel sink and solid surface countertops
Example of a mid-sized island style master black tile and stone tile ceramic tile bathroom design in San Diego with flat-panel cabinets, medium tone wood cabinets, a one-piece toilet, beige walls, a vessel sink and solid surface countertops
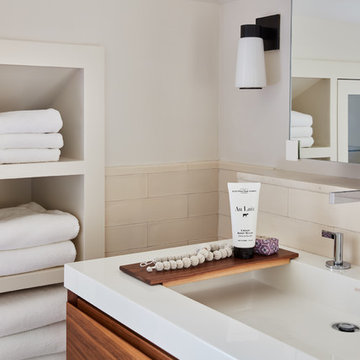
Upon moving to a new home, this couple chose to convert two small guest baths into one large luxurious space including a Japanese soaking tub and custom glass shower with rainfall spout. Two floating vanities in a walnut finish topped with composite countertops and integrated sinks flank each wall. Due to the pitched walls, Barbara worked with both an industrial designer and mirror manufacturer to design special clips to mount the vanity mirrors, creating a unique and modern solution in a challenging space.
The mix of travertine floor tiles with glossy cream wainscotting tiles creates a warm and inviting feel in this bathroom. Glass fronted shelving built into the eaves offers extra storage for towels and accessories. A oil-rubbed bronze finish lantern hangs from the dramatic ceiling while matching finish sconces add task lighting to the vanity areas.
This project was featured in Boston Magazine Home Design section entitiled "Spaces: Bathing Beauty" in the March 2018 issue. Click here for a link to the article:
https://www.bostonmagazine.com/property/2018/03/27/elza-b-design-bathroom-transformation/
Photography: Jared Kuzia
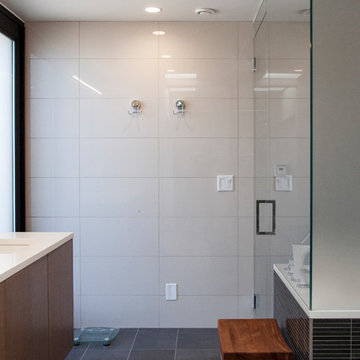
Master Bathroom in mid-century renovation. High contrast tiles are used to color block the space. Photo by: Dwight Yee
Inspiration for a mid-sized modern master gray tile and ceramic tile ceramic tile bathroom remodel in Salt Lake City with flat-panel cabinets, medium tone wood cabinets, a wall-mount toilet, white walls, an undermount sink and quartz countertops
Inspiration for a mid-sized modern master gray tile and ceramic tile ceramic tile bathroom remodel in Salt Lake City with flat-panel cabinets, medium tone wood cabinets, a wall-mount toilet, white walls, an undermount sink and quartz countertops
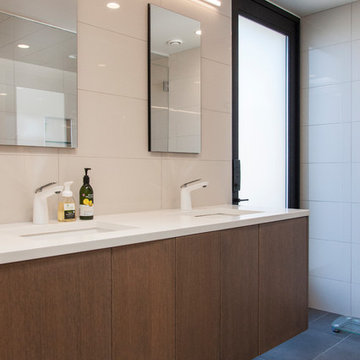
Master bathroom in mid-century renovation. High contrast tiles are used to color block the space. Photo by: Dwight Yee
Bathroom - mid-sized modern master gray tile and ceramic tile ceramic tile bathroom idea in Salt Lake City with flat-panel cabinets, medium tone wood cabinets, a wall-mount toilet, white walls, an undermount sink and quartz countertops
Bathroom - mid-sized modern master gray tile and ceramic tile ceramic tile bathroom idea in Salt Lake City with flat-panel cabinets, medium tone wood cabinets, a wall-mount toilet, white walls, an undermount sink and quartz countertops
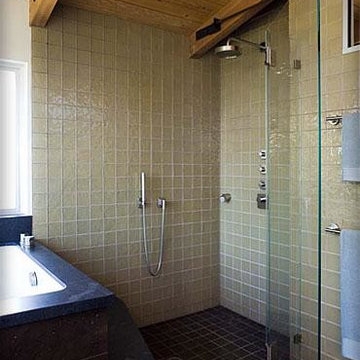
Chocolate and cream glass tiles glisten in this frameless shower stall with rainhead.
Inspiration for a large contemporary master brown tile and ceramic tile ceramic tile bathroom remodel in San Francisco with a drop-in sink, flat-panel cabinets, medium tone wood cabinets, quartz countertops, a one-piece toilet and white walls
Inspiration for a large contemporary master brown tile and ceramic tile ceramic tile bathroom remodel in San Francisco with a drop-in sink, flat-panel cabinets, medium tone wood cabinets, quartz countertops, a one-piece toilet and white walls
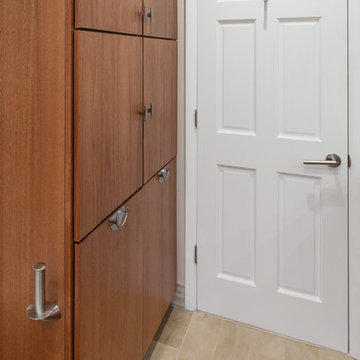
Linen storage and pullout hampers are tucked away in this cabinetry instead of a traditional framed in sheetrock closet. Function and Fashion at it finest !
Photography by Blackstock Photography
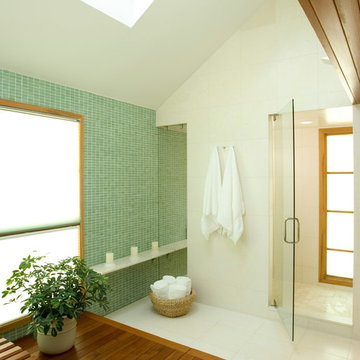
The cathedral ceiling, limestone floor/wall tiles, glass wall tile, and Japanese soaking tub create a peaceful respite in this master bathroom. Designed by Mark Brus, Architect and built by Lasley Construction
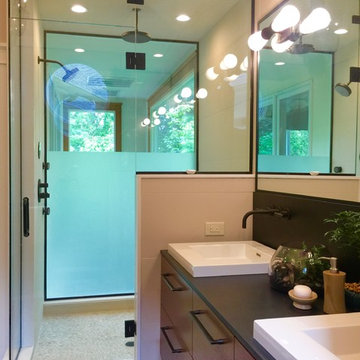
Minimalist master ceramic tile ceramic tile bathroom photo in Other with flat-panel cabinets, medium tone wood cabinets, a drop-in sink and solid surface countertops
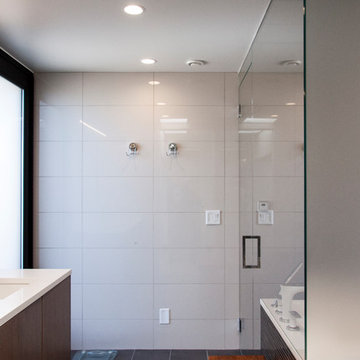
Master bathroom in mid-century renovation. High contrast tiles are used to color block the space. Photo by: Dwight Yee
Example of a mid-sized minimalist master gray tile and ceramic tile ceramic tile bathroom design in Salt Lake City with flat-panel cabinets, medium tone wood cabinets, a wall-mount toilet, white walls, an undermount sink and quartz countertops
Example of a mid-sized minimalist master gray tile and ceramic tile ceramic tile bathroom design in Salt Lake City with flat-panel cabinets, medium tone wood cabinets, a wall-mount toilet, white walls, an undermount sink and quartz countertops
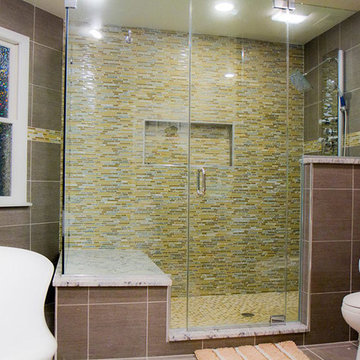
Bathroom - large modern master beige tile and mosaic tile ceramic tile bathroom idea in Baltimore with flat-panel cabinets, medium tone wood cabinets, a vessel sink and granite countertops
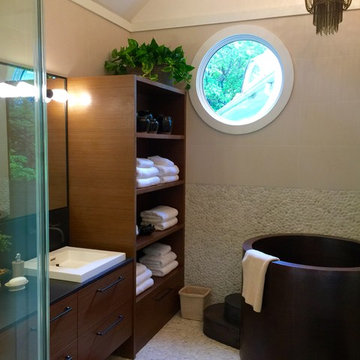
Inspiration for a modern master ceramic tile ceramic tile bathroom remodel in Other with flat-panel cabinets, medium tone wood cabinets, a drop-in sink and solid surface countertops
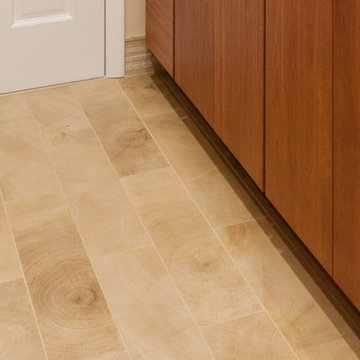
Feel the outdoors in this end grain hardwood flooring, warm to the touch you can see the rings in the tree in this ceramic flooring. Natural spa
Photography by Blackstock Photography
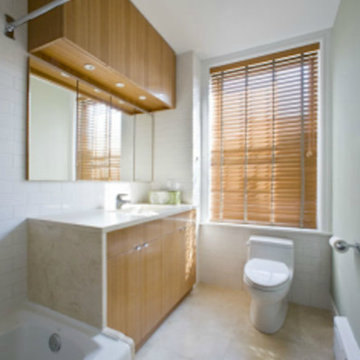
The Detray Residence introduced an open contemporary design to an otherwise traditional context: a historic Brooklyn Heights townhouse. RSVP Studio converted the existing two bedroom duplex into a three bedroom, 2-1/2 bath apartment by relocating all of the common functions to the existing attic level, inverting the typical duplex layout. Utilizing the unique geometry of the pitched attic space, the open kitchen, dining and living room is illuminated from skylights and an expansive glass light shaft, creating a loft-like experience. A new entry foyer with an enlarged stair opening to the attic directs the flow of circulation into the common space, while maintaining the privacy of the third floor bedrooms.Location: Brooklyn Heights, Brooklyn Completion: Summer 2006 Size: 1500 s.f. Photography: Seong Kwon

A poky upstairs layout becomes a spacious master suite, complete with a Japanese soaking tub to warm up in the long, wet months of the Pacific Northwest. The master bath now contains a central space for the vanity, a “wet room” with shower and an "ofuro" soaking tub, and a private toilet room.
Photos by Laurie Black

Upon moving to a new home, this couple chose to convert two small guest baths into one large luxurious space including a Japanese soaking tub and custom glass shower with rainfall spout. Two floating vanities in a walnut finish topped with composite countertops and integrated sinks flank each wall. Due to the pitched walls, Barbara worked with both an industrial designer and mirror manufacturer to design special clips to mount the vanity mirrors, creating a unique and modern solution in a challenging space.
The mix of travertine floor tiles with glossy cream wainscotting tiles creates a warm and inviting feel in this bathroom. Glass fronted shelving built into the eaves offers extra storage for towels and accessories. A oil-rubbed bronze finish lantern hangs from the dramatic ceiling while matching finish sconces add task lighting to the vanity areas.
This project was featured in Boston Magazine Home Design section entitiled "Spaces: Bathing Beauty" in the March 2018 issue. Click here for a link to the article:
https://www.bostonmagazine.com/property/2018/03/27/elza-b-design-bathroom-transformation/
Photography: Jared Kuzia
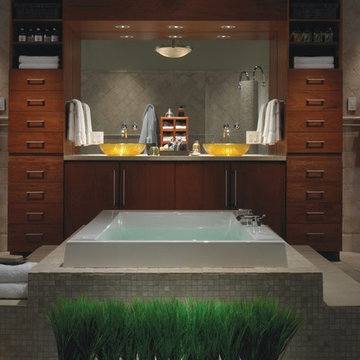
Example of a master ceramic tile japanese bathtub design in Nashville with a pedestal sink, flat-panel cabinets and medium tone wood cabinets
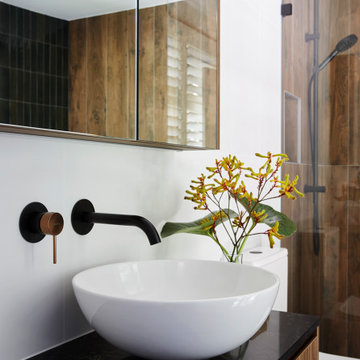
Mid-sized zen ceramic tile ceramic tile and single-sink bathroom photo in Sydney with flat-panel cabinets, medium tone wood cabinets, quartz countertops, black countertops and a floating vanity
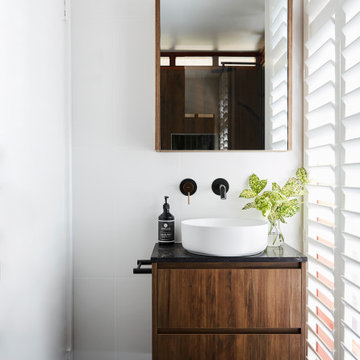
Bathroom - mid-sized zen ceramic tile ceramic tile and single-sink bathroom idea in Sydney with flat-panel cabinets, medium tone wood cabinets, quartz countertops, black countertops and a floating vanity
Bath with Flat-Panel Cabinets and Medium Tone Wood Cabinets Ideas
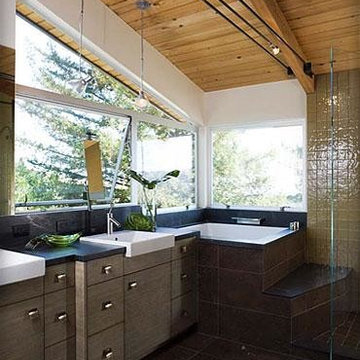
The deep Japanese soaking tub steps away from the shower stall fits perfectly into the bathroom footprint of this Orinda California suburban ranch remodel.
1







