Bath with Flat-Panel Cabinets and Yellow Walls Ideas
Refine by:
Budget
Sort by:Popular Today
1 - 20 of 255 photos
Item 1 of 4
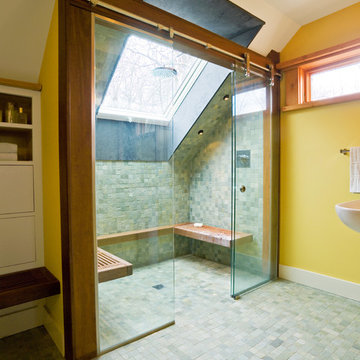
Photography by Susan Teare
Mid-sized arts and crafts master multicolored tile and stone tile ceramic tile bathroom photo in Burlington with flat-panel cabinets, white cabinets and yellow walls
Mid-sized arts and crafts master multicolored tile and stone tile ceramic tile bathroom photo in Burlington with flat-panel cabinets, white cabinets and yellow walls
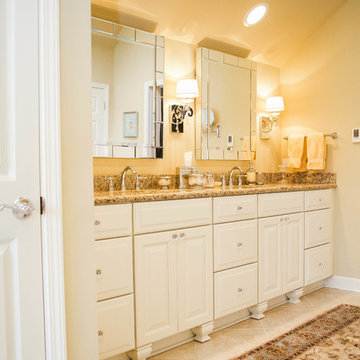
Example of a large classic master beige tile and stone tile ceramic tile bathroom design in Chicago with an undermount sink, flat-panel cabinets, beige cabinets, granite countertops, a two-piece toilet and yellow walls
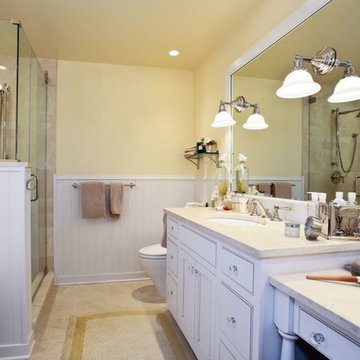
Bathroom - mid-sized traditional beige tile and stone tile ceramic tile bathroom idea in Chicago with an undermount sink, flat-panel cabinets, white cabinets, marble countertops, a two-piece toilet and yellow walls
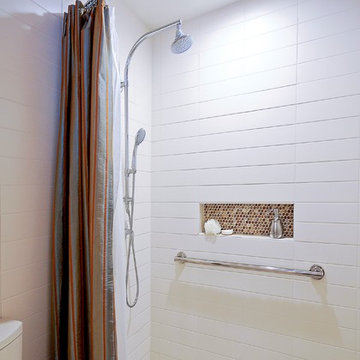
Contractor: CairnsCraft Remodeling
Designer: Anne Kellett
Photographer: Patricia Bean
For the wet room and shower, 1”x3” ceramic tile covers the radiant heated floors. The curb-less shower pan slopes towards a center drain. The curved shower rod and custom-designed curtain gives more space in the shower area for users and caregivers, when needed.
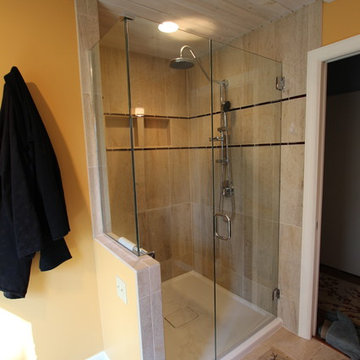
In this master bath renovation, we removed the shower enclosure and tub area to create a larger shower area. The cabinets installed were Waypoint 420 Series Door Style Cherry Wood with Spice Stain. For the countertop Quartz Dreamy Marfil was installed with two Frosted Glass Vessel Bowls with Kohler Persuade Vessel Faucets. In the shower, a Kohler Archer Shower Base with Pulse Kauai Shower system in chrome was installed. On the floor and wall tile for the shower, Pietre Di Borgogna 12x12 and 12x24 with Coverquick Glass Liner in Amber with a 3/8" Custom Glass Shower Door and Panels.
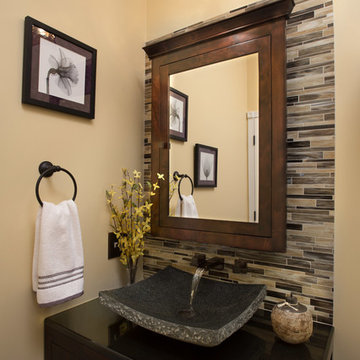
During this bathroom remodel, the bathtub was converted into a walk-in shower complete with marble walls, a shower bench, a multi-colored glass niche, and a basketweave shower floor. The dark wooden vanity, with its wall mount faucet and stone vessel sink, has a multi-colored glass backsplash that complemented the freshly painted soft yellow walls.
Other features for this bathroom renovation include new moldings, new toilet, new sink, new mirror, can lights, pendant lights, towel bar, towel ring, and brass switch plates.
Project designed by Skokie renovation firm, Chi Renovations & Design. They serve the Chicagoland area, and it's surrounding suburbs, with an emphasis on the North Side and North Shore. You'll find their work from the Loop through Lincoln Park, Skokie, Evanston, Wilmette, and all of the way up to Lake Forest.
For more about Chi Renovation & Design, click here: https://www.chirenovation.com/
To learn more about this project, click here: https://www.chirenovation.com/galleries/bathrooms/
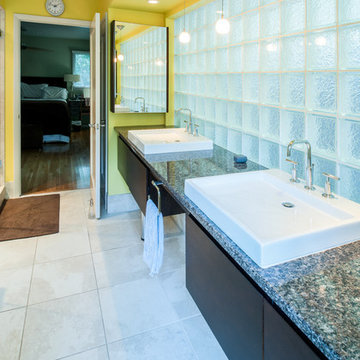
Large trendy master beige tile ceramic tile corner shower photo in Nashville with a vessel sink, flat-panel cabinets, dark wood cabinets, a two-piece toilet and yellow walls
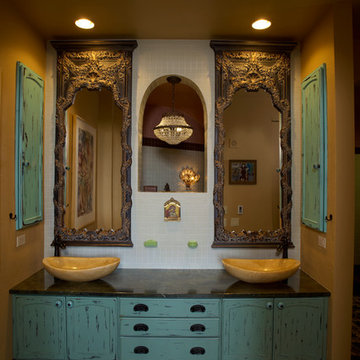
Dale Hall Photography, LLC
Dura Supreme Cabinetry
Inspiration for a mid-sized eclectic master green tile ceramic tile bathroom remodel in Milwaukee with a vessel sink, flat-panel cabinets, distressed cabinets, marble countertops and yellow walls
Inspiration for a mid-sized eclectic master green tile ceramic tile bathroom remodel in Milwaukee with a vessel sink, flat-panel cabinets, distressed cabinets, marble countertops and yellow walls
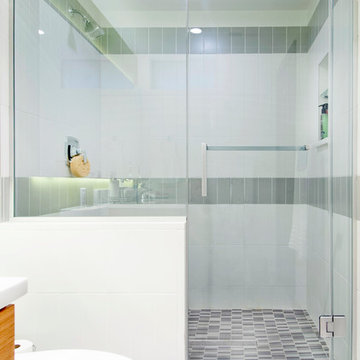
Horizontal Bamboo Veneer -flat panel -full overlay vanity cabinetry, Quartz counter top and backsplash, undermount square vanity sink, pull tab - slim profile hardware, chrome fixtures and accessories, comfort height toilet, ceramic tile shower wall and shower pan, backlit vanity mirror, Karli Moore Photography
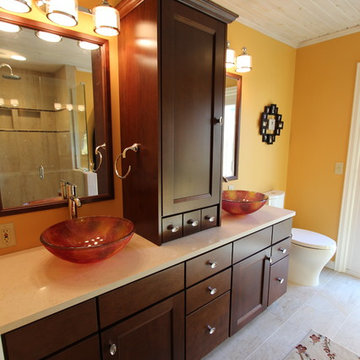
In this master bath renovation, we removed the shower enclosure and tub area to create a larger shower area. The cabinets installed were Waypoint 420 Series Door Style Cherry Wood with Spice Stain. For the countertop Quartz Dreamy Marfil was installed with two Frosted Glass Vessel Bowls with Kohler Persuade Vessel Faucets. In the shower, a Kohler Archer Shower Base with Pulse Kauai Shower system in chrome was installed. On the floor and wall tile for the shower, Pietre Di Borgogna 12x12 and 12x24 with Coverquick Glass Liner in Amber with a 3/8" Custom Glass Shower Door and Panels.
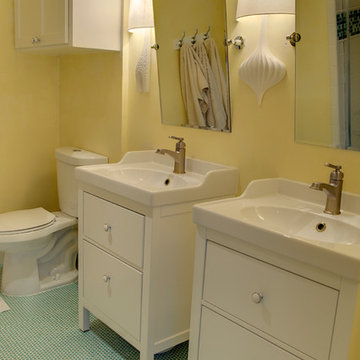
Kid's Bath Veneer Plaster System
Photo Credits: © Imago Dei 2014
Bathroom - small transitional kids' green tile and ceramic tile ceramic tile bathroom idea in Houston with an integrated sink, flat-panel cabinets, white cabinets, solid surface countertops, a two-piece toilet and yellow walls
Bathroom - small transitional kids' green tile and ceramic tile ceramic tile bathroom idea in Houston with an integrated sink, flat-panel cabinets, white cabinets, solid surface countertops, a two-piece toilet and yellow walls
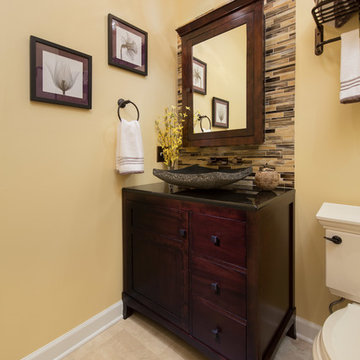
During this bathroom remodel, the bathtub was converted into a walk-in shower complete with marble walls, a shower bench, a multi-colored glass niche, and a basketweave shower floor. The dark wooden vanity, with its wall mount faucet and stone vessel sink, has a multi-colored glass backsplash that complemented the freshly painted soft yellow walls.
Other features for this bathroom renovation include new moldings, new toilet, new sink, new mirror, can lights, pendant lights, towel bar, towel ring, and brass switch plates.
Project designed by Skokie renovation firm, Chi Renovations & Design. They serve the Chicagoland area, and it's surrounding suburbs, with an emphasis on the North Side and North Shore. You'll find their work from the Loop through Lincoln Park, Skokie, Evanston, Wilmette, and all of the way up to Lake Forest.
For more about Chi Renovation & Design, click here: https://www.chirenovation.com/
To learn more about this project, click here: https://www.chirenovation.com/galleries/bathrooms/
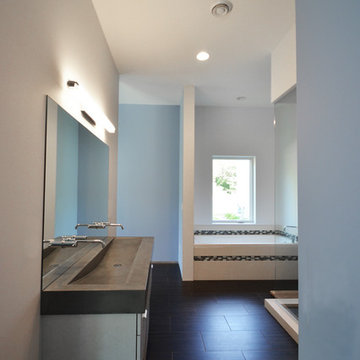
Bathroom - large modern master white tile and glass tile ceramic tile bathroom idea in Minneapolis with an integrated sink, flat-panel cabinets, gray cabinets, concrete countertops, a two-piece toilet and yellow walls
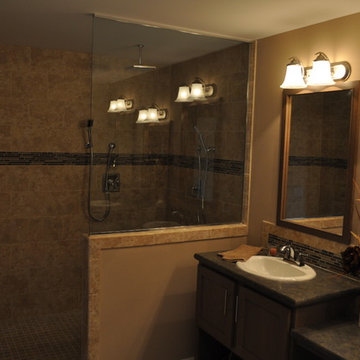
master bathroom with a luxurious shower system
Inspiration for a mid-sized contemporary master beige tile ceramic tile alcove shower remodel in Philadelphia with a console sink, flat-panel cabinets, medium tone wood cabinets, travertine countertops, a one-piece toilet and yellow walls
Inspiration for a mid-sized contemporary master beige tile ceramic tile alcove shower remodel in Philadelphia with a console sink, flat-panel cabinets, medium tone wood cabinets, travertine countertops, a one-piece toilet and yellow walls
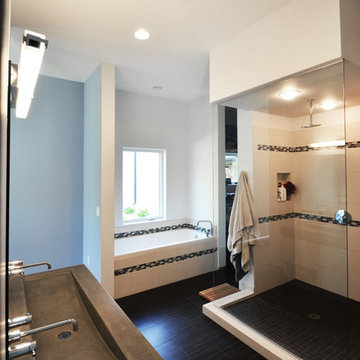
Example of a large minimalist master white tile and glass tile ceramic tile bathroom design in Minneapolis with an integrated sink, flat-panel cabinets, gray cabinets, concrete countertops, a two-piece toilet and yellow walls
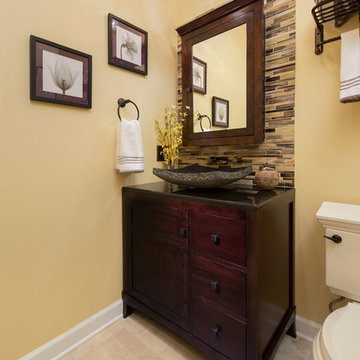
During this bathroom remodel, the bathtub was converted into a walk-in shower complete with marble walls, a shower bench, a multi-colored glass niche, and a basketweave shower floor. The dark wooden vanity, with its wall mount faucet and stone vessel sink, has a multi-colored glass backsplash that complemented the freshly painted soft yellow walls.
Other features for this bathroom renovation include new moldings, new toilet, new sink, new mirror, can lights, pendant lights, towel bar, towel ring, and brass switch plates.
Project designed by Skokie renovation firm, Chi Renovation & Design. They serve the Chicagoland area, and it's surrounding suburbs, with an emphasis on the North Side and North Shore. You'll find their work from the Loop through Lincoln Park, Skokie, Evanston, Wilmette, and all of the way up to Lake Forest.
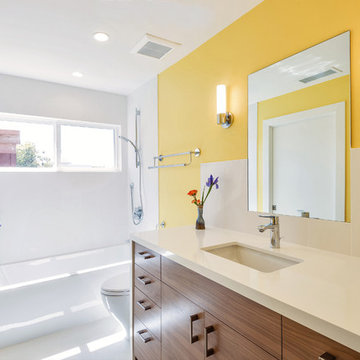
This Jack & Jill kids bathroom uses yellow walls to brighten the space.
Example of a small trendy white tile and ceramic tile ceramic tile bathroom design in Los Angeles with flat-panel cabinets, dark wood cabinets, a one-piece toilet, yellow walls, an undermount sink and quartz countertops
Example of a small trendy white tile and ceramic tile ceramic tile bathroom design in Los Angeles with flat-panel cabinets, dark wood cabinets, a one-piece toilet, yellow walls, an undermount sink and quartz countertops
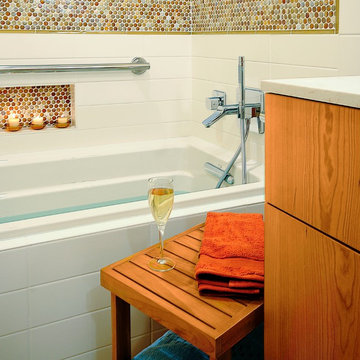
Contractor: CairnsCraft Remodeling
Designer: Anne Kellett
Photographer: Patricia Bean
Using basic Universal Design features, this Rancho Bernardo couple wanted to create an accessible master bathroom that would meet their needs today as well as plan for their needs in the future. They required separate wall mount vanities that could be modified in the future to provide wheelchair access underneath. The medicine cabinet was recessed to offer more storage space. Mirrors are on inside and outside of the cabinet doors. The tall center storage cabinet and vanities are in Natural Cherry with Silestone countertops, and an under mount sink. Towel holders were placed on the each side of the vanities for easy access. The center storage cabinet drawers are of different heights to provide storage for both tall and short items. In the vanity area, 12x24” Ceramic Floor tile is radiant heated. Both recessed and sconce lights are on dimmers to allow a range of brightness for different visual abilities. Doorways are all 36” for full wheelchair accessibility with lever handles. A 36” Barn Door (also called sliding door ), with exposed brushed stainless steel wheel track and oval flush pull provided an easy-glide doorway from the couple’s bedroom into the master bath.
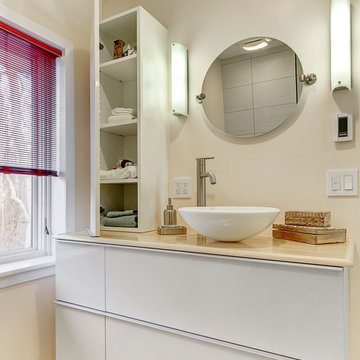
Mid-sized trendy master beige tile and cement tile ceramic tile walk-in shower photo in Los Angeles with a vessel sink, flat-panel cabinets, white cabinets, wood countertops, a two-piece toilet and yellow walls
Bath with Flat-Panel Cabinets and Yellow Walls Ideas
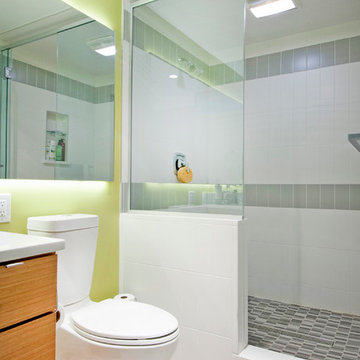
Horizontal Bamboo Veneer -flat panel -full overlay vanity cabinetry, Quartz counter top and backsplash, undermount square vanity sink, pull tab - slim profile hardware, chrome fixtures and accessories, comfort height toilet, ceramic tile shower wall and shower pan, backlit vanity mirror, Karli Moore Photography
1







